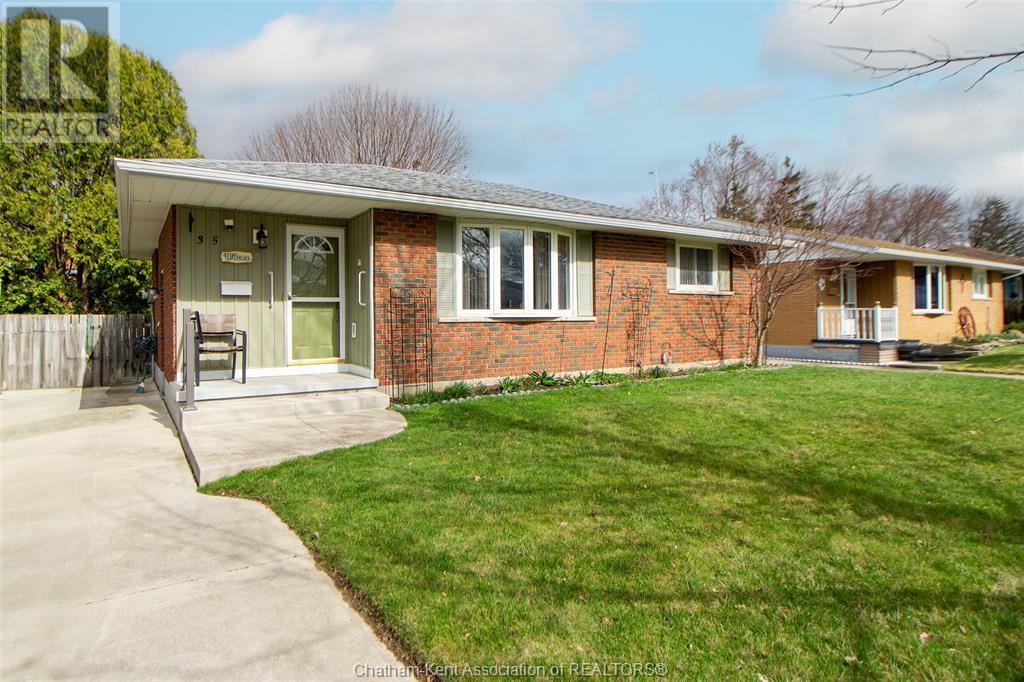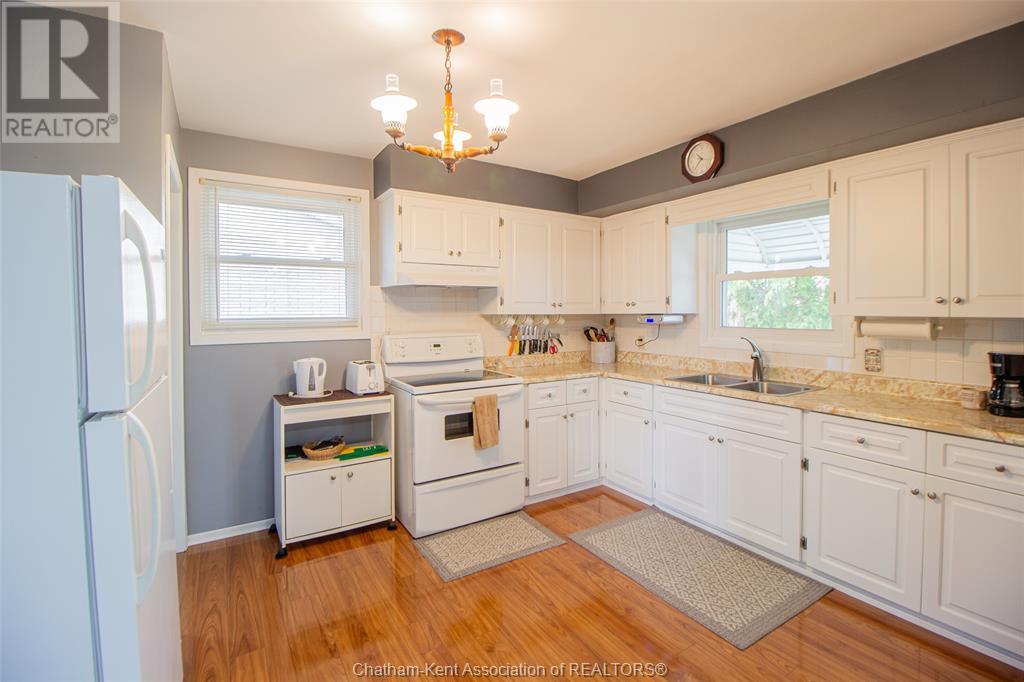2 Bedroom
2 Bathroom
Ranch
Forced Air, Furnace
Landscaped
$429,900
Solid Brick rancher located on a dead end street in the north end of Chatham. This home is located close to schools, shopping and many amenities. 35 Sudbury has been well kept and it is the first time offered in 50 yrs. The main floor is highlighted by gleaming hardwood floors that run throughout the living room, hall, bedrooms and kitchen. There are 2 bedrooms on the main floor. The dining area has patio doors that lead to a fenced backyard patio with a generous sized shed. The basement is finished with a family room, 2 rooms that were used for crafts or a bedroom plus a 2 pc bathroom. Large laundry room with loads of storage space. This home is maint. free and easy to keep. Owner is going to an apartment but welcomes you to view their home. Call now. (id:49187)
Property Details
|
MLS® Number
|
25007102 |
|
Property Type
|
Single Family |
|
Features
|
Concrete Driveway, Single Driveway |
Building
|
Bathroom Total
|
2 |
|
Bedrooms Above Ground
|
2 |
|
Bedrooms Total
|
2 |
|
Appliances
|
Dryer, Refrigerator, Stove, Washer |
|
Architectural Style
|
Ranch |
|
Constructed Date
|
1961 |
|
Construction Style Attachment
|
Detached |
|
Exterior Finish
|
Aluminum/vinyl, Brick |
|
Flooring Type
|
Hardwood |
|
Foundation Type
|
Block |
|
Half Bath Total
|
1 |
|
Heating Fuel
|
Natural Gas |
|
Heating Type
|
Forced Air, Furnace |
|
Stories Total
|
1 |
|
Type
|
House |
Land
|
Acreage
|
No |
|
Fence Type
|
Fence |
|
Landscape Features
|
Landscaped |
|
Size Irregular
|
53x120 |
|
Size Total Text
|
53x120|under 1/4 Acre |
|
Zoning Description
|
Res |
Rooms
| Level |
Type |
Length |
Width |
Dimensions |
|
Lower Level |
Hobby Room |
11 ft ,10 in |
13 ft ,7 in |
11 ft ,10 in x 13 ft ,7 in |
|
Lower Level |
Office |
11 ft ,11 in |
10 ft ,1 in |
11 ft ,11 in x 10 ft ,1 in |
|
Lower Level |
Laundry Room |
12 ft ,3 in |
25 ft ,11 in |
12 ft ,3 in x 25 ft ,11 in |
|
Lower Level |
Family Room |
11 ft ,11 in |
17 ft ,8 in |
11 ft ,11 in x 17 ft ,8 in |
|
Main Level |
4pc Bathroom |
|
|
Measurements not available |
|
Main Level |
Bedroom |
9 ft ,2 in |
11 ft ,5 in |
9 ft ,2 in x 11 ft ,5 in |
|
Main Level |
Bedroom |
12 ft ,8 in |
12 ft ,8 in |
12 ft ,8 in x 12 ft ,8 in |
|
Main Level |
Eating Area |
11 ft ,5 in |
9 ft ,2 in |
11 ft ,5 in x 9 ft ,2 in |
|
Main Level |
Kitchen |
10 ft ,7 in |
12 ft |
10 ft ,7 in x 12 ft |
|
Main Level |
Living Room |
11 ft ,9 in |
12 ft ,8 in |
11 ft ,9 in x 12 ft ,8 in |
https://www.realtor.ca/real-estate/28095619/35-sudbury-drive-chatham


























