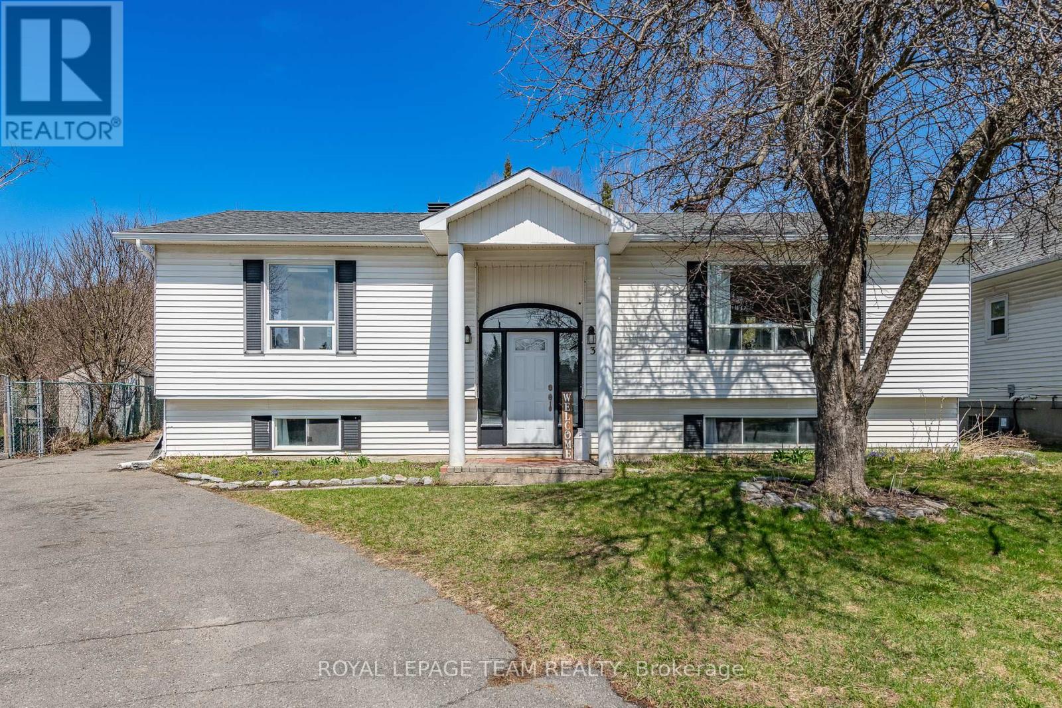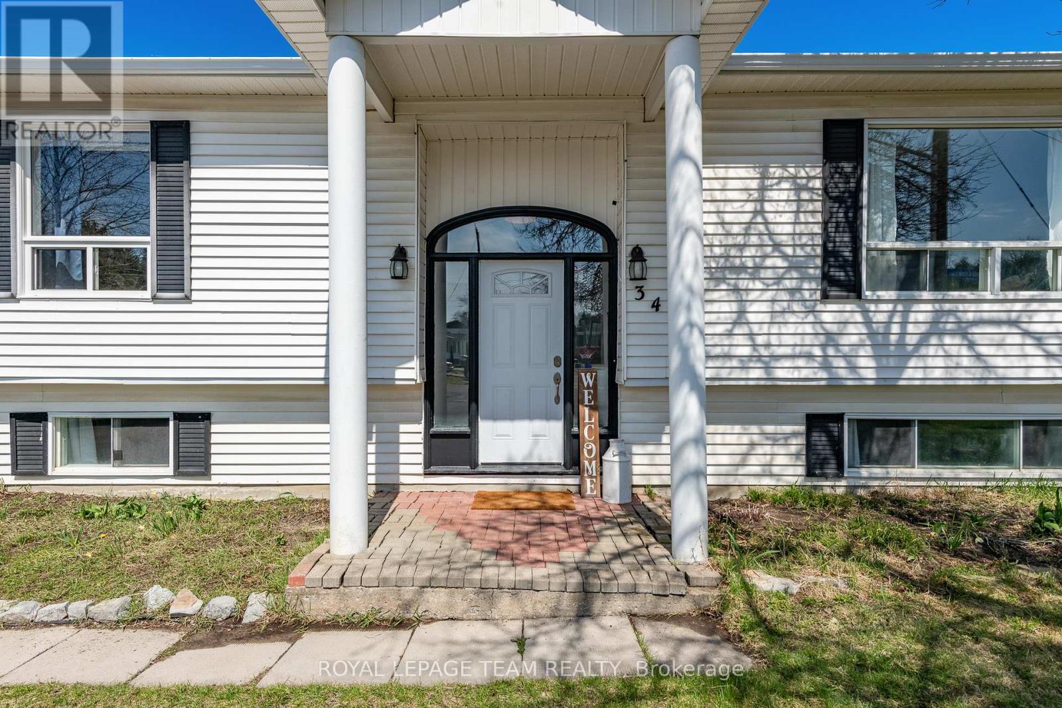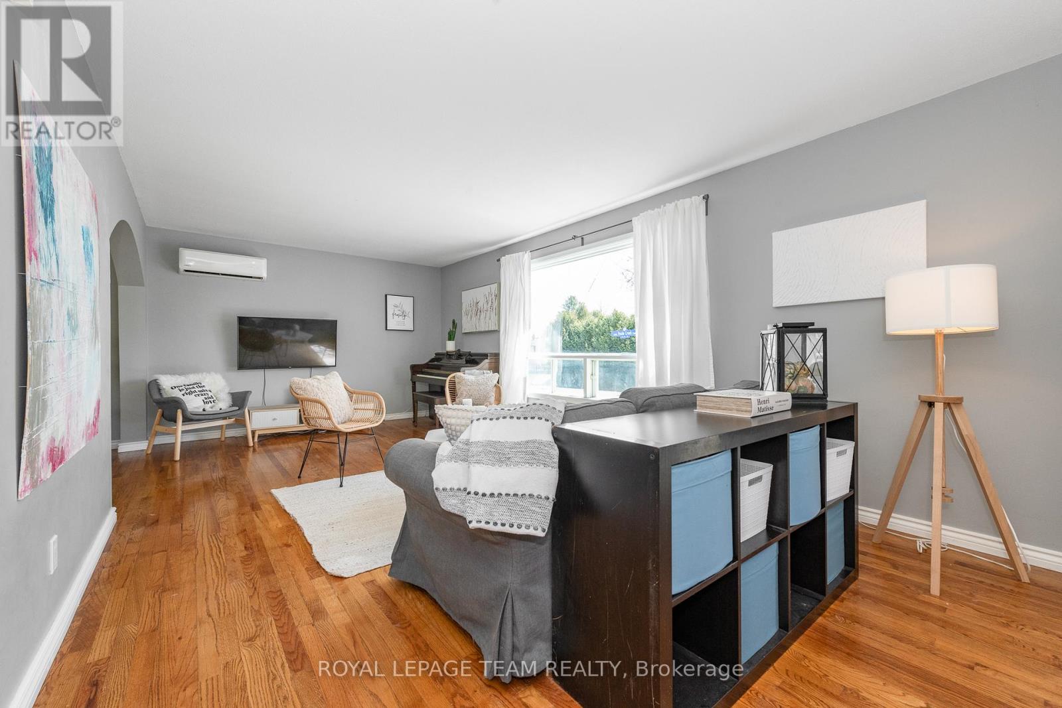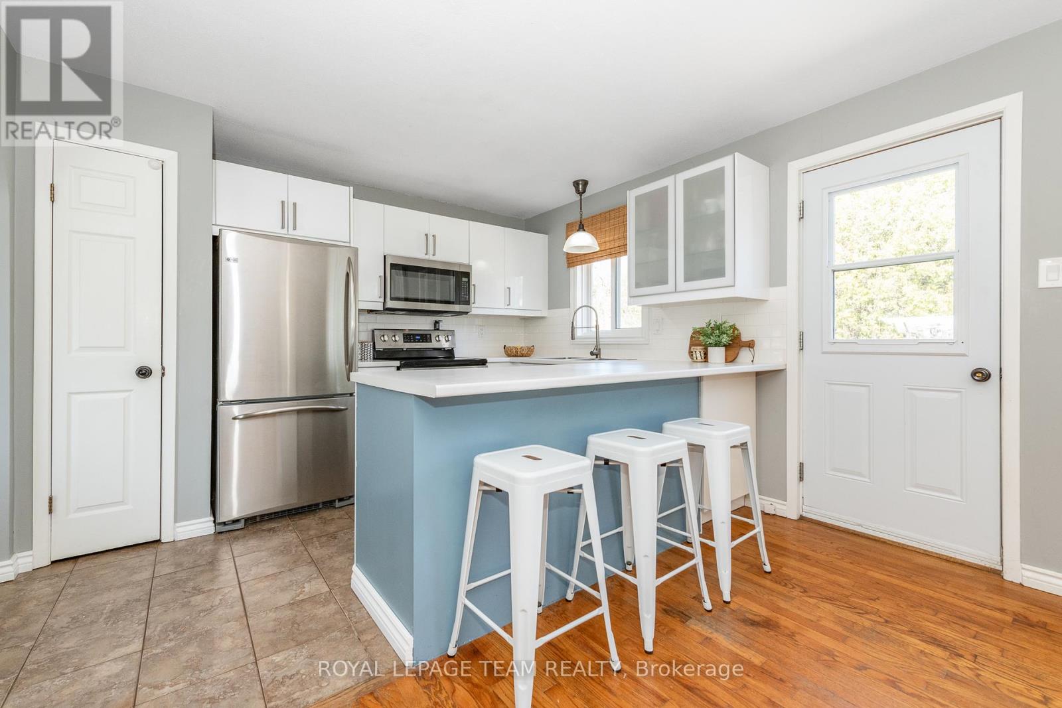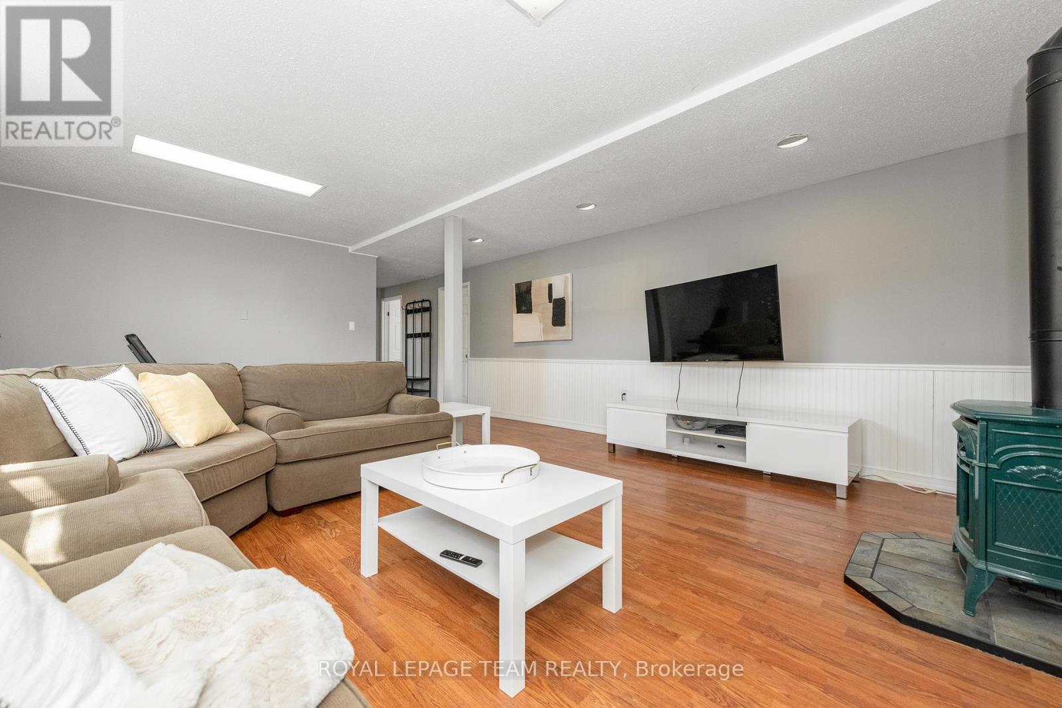4 Bedroom
3 Bathroom
1100 - 1500 sqft
Raised Bungalow
Fireplace
Wall Unit
Baseboard Heaters
$639,000
Single Raised Bungalow with 2 bdrms up and 2 down. Spacious and bright open concept main floor layout. Hardwood floors throughout. Irregular pie shaped lot with large private backyard. Updated Kitchen, spacious lower level family room. Situated in a mature neighbourhood in Stittsville, this home has easy access to shopping, transit, schools, parks and schools. Utilities: Yearly Totals for 2024: Water $1285 Hydro $1704 Gas $1258 ROOF 2018, Deck 2020, Some Windows 2025, Kitchen Update 2018. Home has electric baseboard heating as well as a heat pump that was installed in 2020(see invoice in attachments) and is used as a heating and a/c source. Gutters just cleaned (id:49187)
Property Details
|
MLS® Number
|
X12107858 |
|
Property Type
|
Single Family |
|
Neigbourhood
|
Fringewood South |
|
Community Name
|
8201 - Fringewood |
|
Features
|
Irregular Lot Size, Sump Pump |
|
Parking Space Total
|
3 |
Building
|
Bathroom Total
|
3 |
|
Bedrooms Above Ground
|
4 |
|
Bedrooms Total
|
4 |
|
Age
|
31 To 50 Years |
|
Amenities
|
Fireplace(s) |
|
Appliances
|
Dishwasher, Dryer, Stove, Washer, Refrigerator |
|
Architectural Style
|
Raised Bungalow |
|
Basement Development
|
Finished |
|
Basement Type
|
N/a (finished) |
|
Construction Style Attachment
|
Detached |
|
Cooling Type
|
Wall Unit |
|
Exterior Finish
|
Aluminum Siding |
|
Fireplace Present
|
Yes |
|
Foundation Type
|
Poured Concrete |
|
Half Bath Total
|
1 |
|
Heating Fuel
|
Electric |
|
Heating Type
|
Baseboard Heaters |
|
Stories Total
|
1 |
|
Size Interior
|
1100 - 1500 Sqft |
|
Type
|
House |
|
Utility Water
|
Municipal Water |
Parking
Land
|
Acreage
|
No |
|
Sewer
|
Sanitary Sewer |
|
Size Depth
|
110 Ft ,10 In |
|
Size Frontage
|
52 Ft ,9 In |
|
Size Irregular
|
52.8 X 110.9 Ft |
|
Size Total Text
|
52.8 X 110.9 Ft |
|
Zoning Description
|
Residential |
Rooms
| Level |
Type |
Length |
Width |
Dimensions |
|
Lower Level |
Family Room |
6.27 m |
4.77 m |
6.27 m x 4.77 m |
|
Lower Level |
Bedroom 3 |
4.26 m |
3.12 m |
4.26 m x 3.12 m |
|
Lower Level |
Bedroom 4 |
4.31 m |
3.45 m |
4.31 m x 3.45 m |
|
Lower Level |
Laundry Room |
6.32 m |
1.77 m |
6.32 m x 1.77 m |
|
Main Level |
Living Room |
6.35 m |
3.55 m |
6.35 m x 3.55 m |
|
Main Level |
Dining Room |
4.26 m |
3.53 m |
4.26 m x 3.53 m |
|
Main Level |
Kitchen |
3.53 m |
2.56 m |
3.53 m x 2.56 m |
|
Main Level |
Primary Bedroom |
4.41 m |
3.53 m |
4.41 m x 3.53 m |
|
Main Level |
Bedroom 2 |
4.41 m |
2.81 m |
4.41 m x 2.81 m |
Utilities
https://www.realtor.ca/real-estate/28223885/34-poole-creek-crescent-ottawa-8201-fringewood

