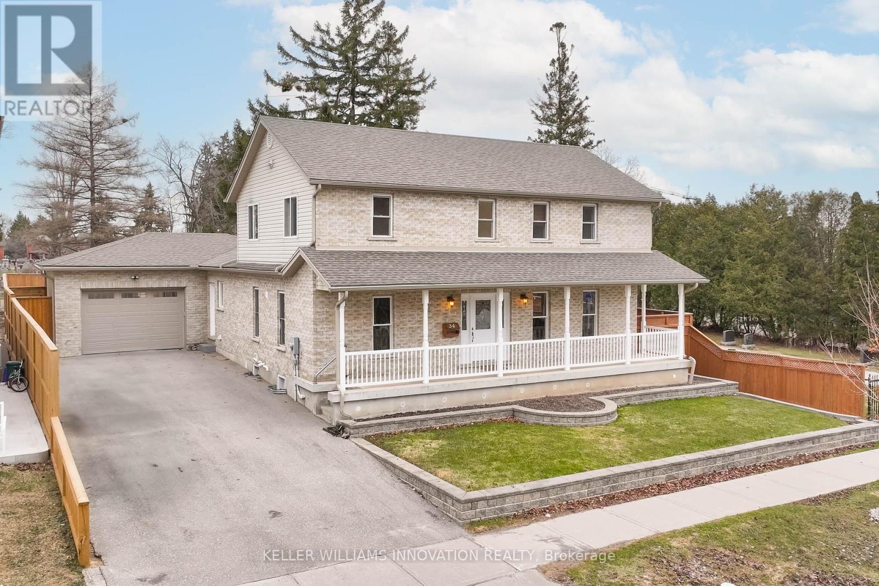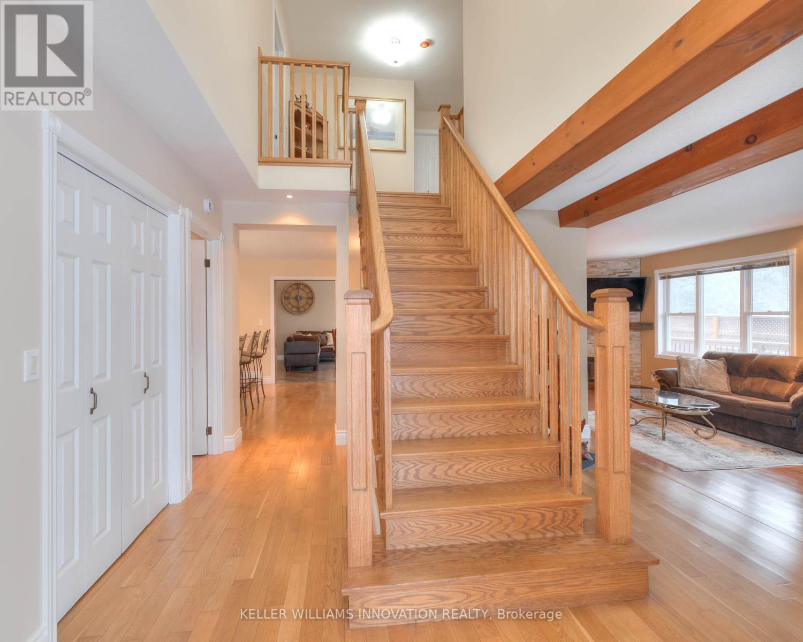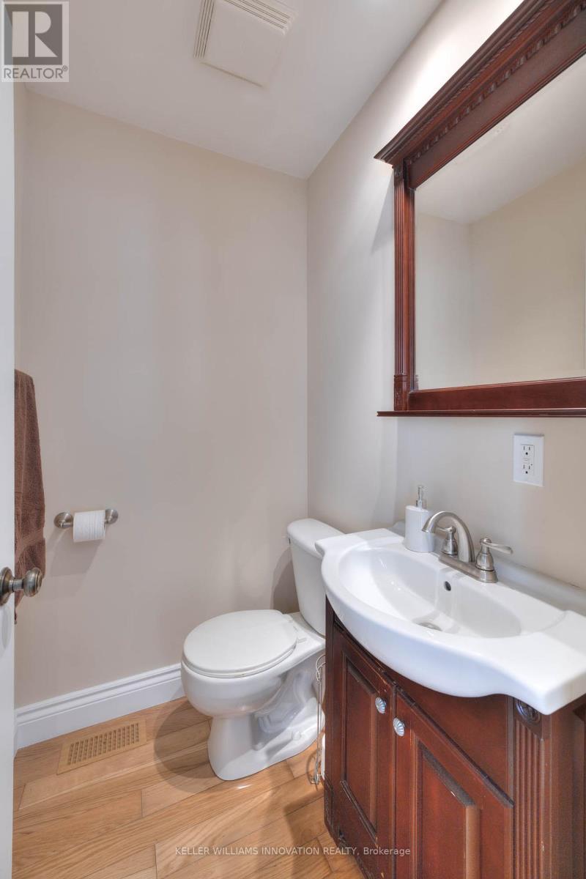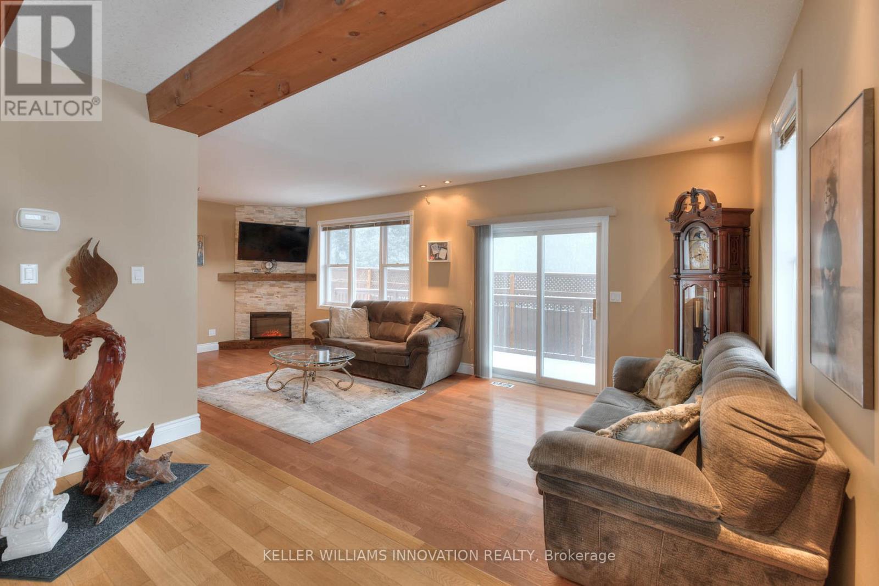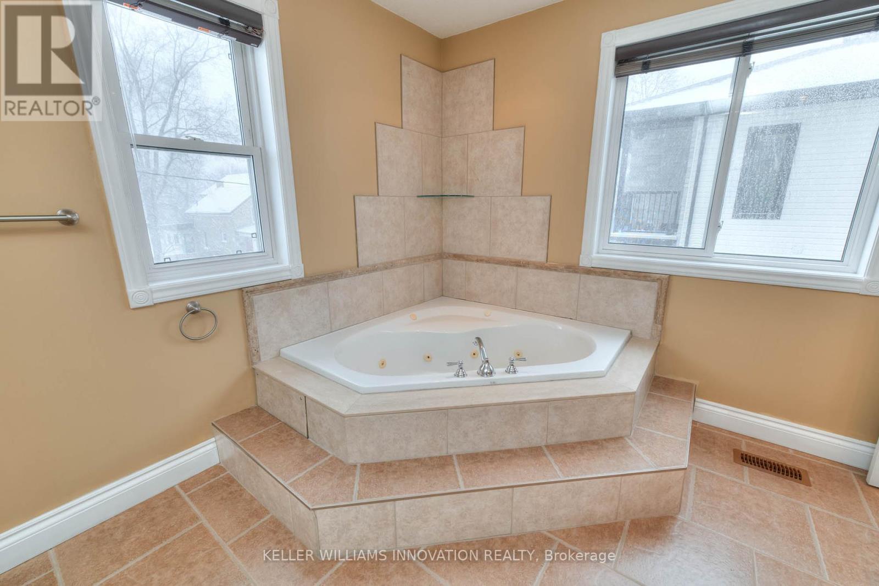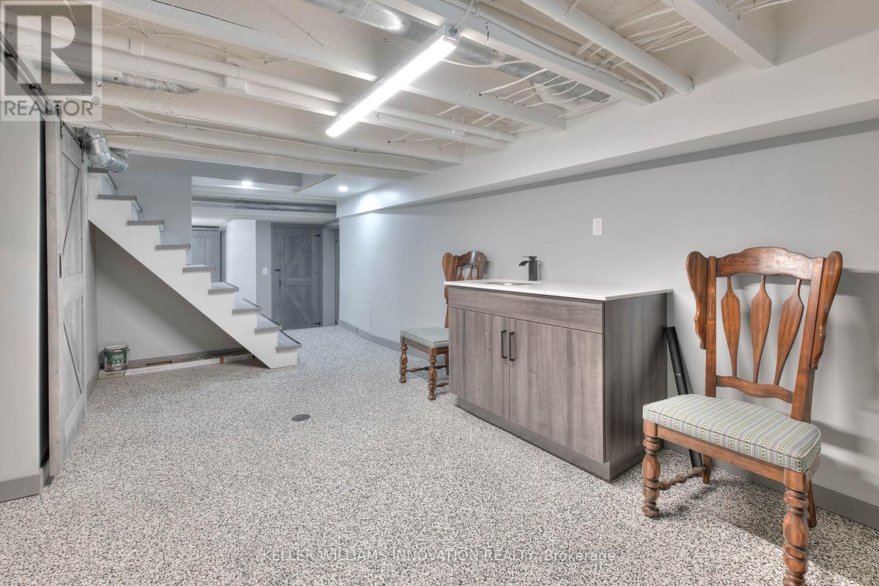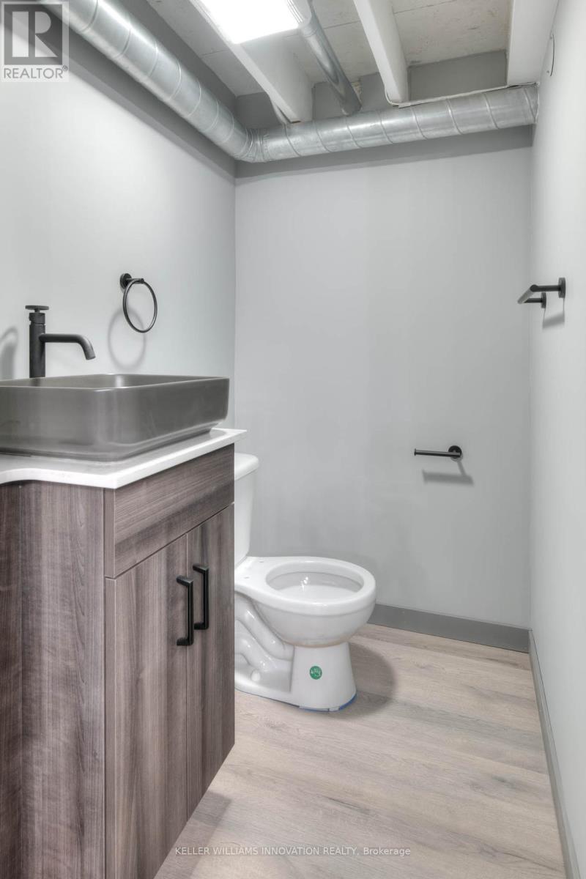34 Braun Street Kitchener, Ontario N2H 3R4
$1,200,000
Welcome to your dream home, nestled in the heart of Kitcheners dynamic tech hub! Just moments from Uptown Waterloo, youll be steps away from a wide array of amenities, including trendy restaurants, Waterloo Park, the Rec Center, and shoppingall within walking distance. This spacious home with just under 3000 sq ft offers 4 bedrooms, 4 bathrooms and is situated on a quiet dead-end street, just minutes from Grand River Hospital, popular local spots, and the LRT. Inside, enjoy a beautifully renovated kitchen (2025), a luxurious primary suite with a spa-like ensuite featuring a jacuzzi and stand-up shower, and a fully updated basement (2025) complete with an additional bathroom. The heated, oversized garage accommodates up to 3 vehicles, with an additional 6 parking spots in the driveway! Finally, the private backyard with a large deck offers an ideal space for entertaining. Experience modern living in an unbeatable location! (id:49187)
Open House
This property has open houses!
2:00 pm
Ends at:4:00 pm
2:00 pm
Ends at:4:00 pm
Property Details
| MLS® Number | X12066987 |
| Property Type | Single Family |
| Neigbourhood | K-W Hospital |
| Amenities Near By | Hospital, Public Transit, Schools |
| Community Features | Community Centre, School Bus |
| Features | Cul-de-sac |
| Parking Space Total | 9 |
| Structure | Porch, Shed |
Building
| Bathroom Total | 4 |
| Bedrooms Above Ground | 4 |
| Bedrooms Total | 4 |
| Age | 100+ Years |
| Amenities | Fireplace(s) |
| Basement Development | Partially Finished |
| Basement Type | N/a (partially Finished) |
| Construction Style Attachment | Detached |
| Cooling Type | Central Air Conditioning |
| Exterior Finish | Brick |
| Fireplace Present | Yes |
| Fireplace Total | 2 |
| Foundation Type | Poured Concrete |
| Half Bath Total | 2 |
| Heating Fuel | Natural Gas |
| Heating Type | Forced Air |
| Stories Total | 2 |
| Size Interior | 2000 - 2500 Sqft |
| Type | House |
| Utility Water | Municipal Water |
Parking
| Attached Garage | |
| Garage |
Land
| Acreage | No |
| Fence Type | Fully Fenced |
| Land Amenities | Hospital, Public Transit, Schools |
| Sewer | Sanitary Sewer |
| Size Irregular | 66 X 132 Acre |
| Size Total Text | 66 X 132 Acre |
| Zoning Description | R2b |
Rooms
| Level | Type | Length | Width | Dimensions |
|---|---|---|---|---|
| Second Level | Bedroom 3 | 3.73 m | 2.87 m | 3.73 m x 2.87 m |
| Second Level | Primary Bedroom | 4.14 m | 3.94 m | 4.14 m x 3.94 m |
| Second Level | Bathroom | Measurements not available | ||
| Second Level | Bathroom | Measurements not available | ||
| Second Level | Bedroom 2 | 3.73 m | 3.78 m | 3.73 m x 3.78 m |
| Basement | Bathroom | Measurements not available | ||
| Basement | Pantry | 4.72 m | 1.37 m | 4.72 m x 1.37 m |
| Basement | Recreational, Games Room | 3.89 m | 7.39 m | 3.89 m x 7.39 m |
| Basement | Other | 6.63 m | 3.1 m | 6.63 m x 3.1 m |
| Basement | Utility Room | 5.82 m | 3.84 m | 5.82 m x 3.84 m |
| Main Level | Bathroom | Measurements not available | ||
| Main Level | Bedroom | 3.71 m | 3.58 m | 3.71 m x 3.58 m |
| Main Level | Dining Room | 4.17 m | 3.56 m | 4.17 m x 3.56 m |
| Main Level | Kitchen | 3.45 m | 3.58 m | 3.45 m x 3.58 m |
| Main Level | Laundry Room | 2.11 m | 4.24 m | 2.11 m x 4.24 m |
| Main Level | Living Room | 5.56 m | 4.14 m | 5.56 m x 4.14 m |
| Main Level | Family Room | 3.23 m | 7.49 m | 3.23 m x 7.49 m |
https://www.realtor.ca/real-estate/28131887/34-braun-street-kitchener

