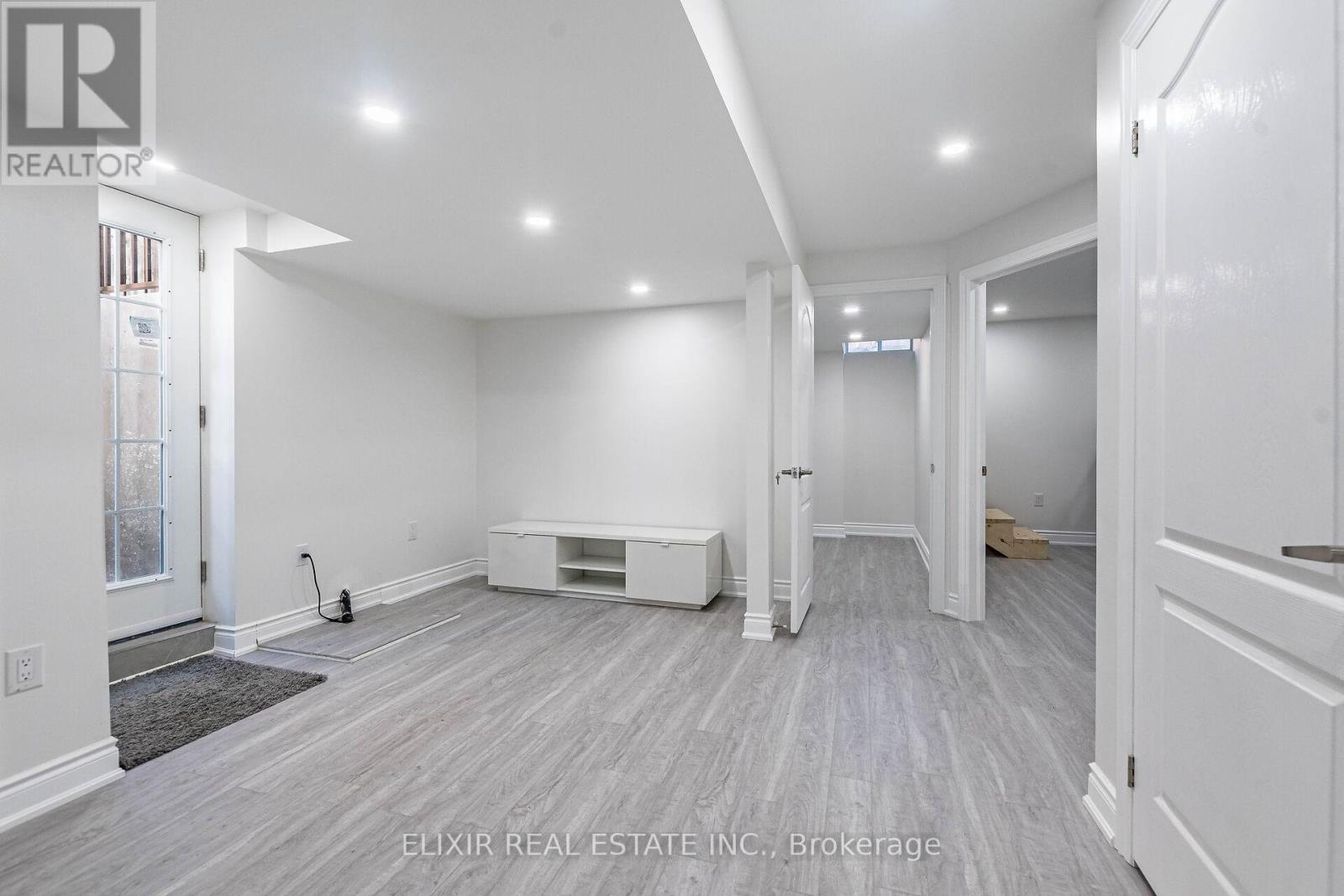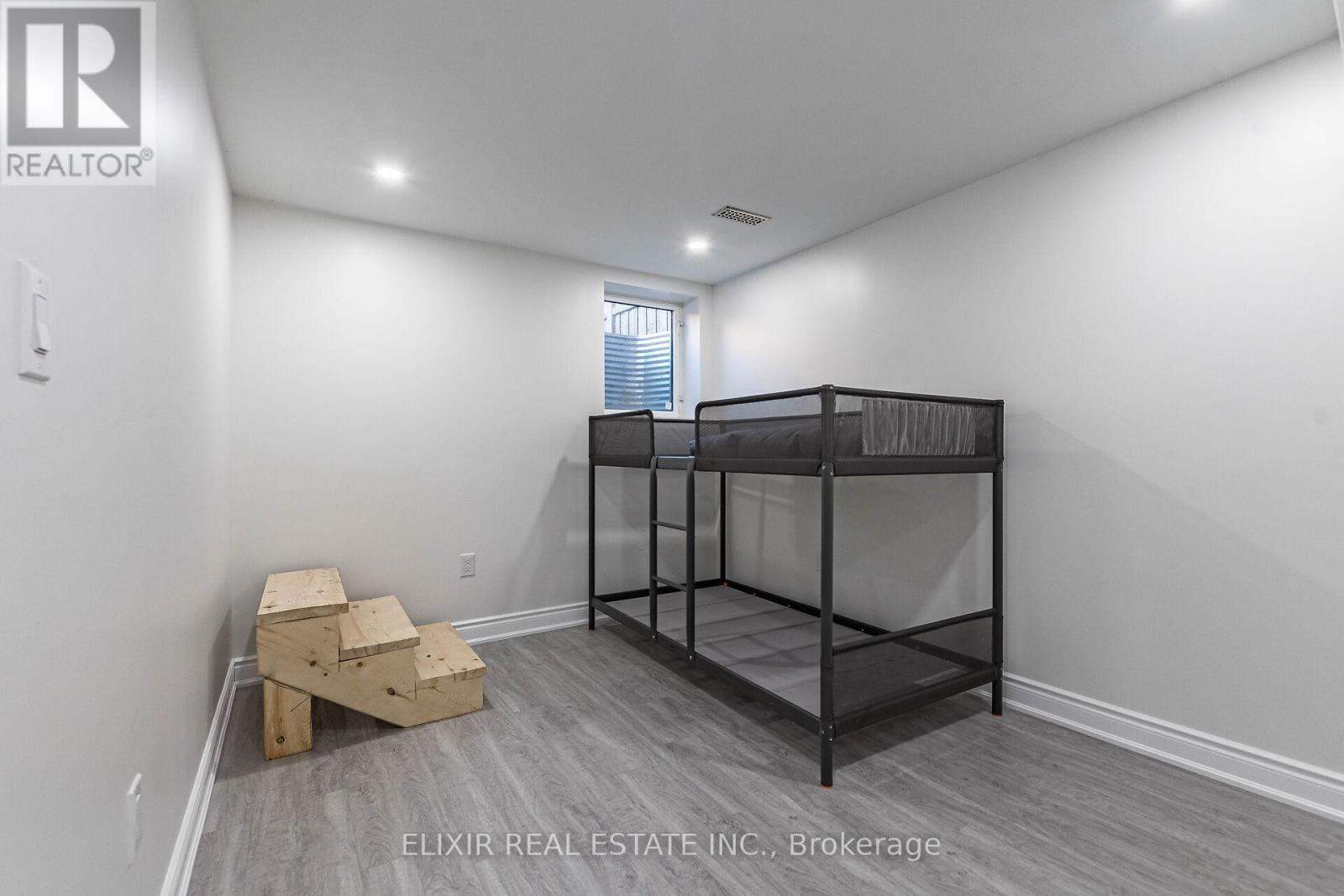519.240.3380
stacey@makeamove.ca
337 Dalgleish Gardens Milton (Sc Scott), Ontario L9T 6Z6
3 Bedroom
1 Bathroom
Central Air Conditioning
Forced Air
$1,900 Monthly
Brand new, never-lived-in legal 2-bedroom basement apartment with separate walk-up entrance. Features a spacious layout with good natural light and two comfortable bedrooms. Includes in-suite laundry with all utilities covered in the lease. Quality finishes throughout with no carpets, potlights, and smooth ceilings. Modern kitchen equipped with stainless steel appliances and quartz countertops. Conveniently located within walking distance to schools and parks, making it ideal for families. Easy access to transit, schools, parks, shopping, and Highway 401. This legal second unit is move-in ready and waiting for its first occupants. (id:49187)
Property Details
| MLS® Number | W12106851 |
| Property Type | Single Family |
| Community Name | 1036 - SC Scott |
| Parking Space Total | 1 |
Building
| Bathroom Total | 1 |
| Bedrooms Above Ground | 3 |
| Bedrooms Total | 3 |
| Appliances | Water Heater, Dryer, Stove, Washer, Refrigerator |
| Construction Style Attachment | Semi-detached |
| Cooling Type | Central Air Conditioning |
| Exterior Finish | Brick |
| Flooring Type | Laminate, Hardwood |
| Foundation Type | Poured Concrete |
| Heating Fuel | Natural Gas |
| Heating Type | Forced Air |
| Stories Total | 2 |
| Type | House |
| Utility Water | Municipal Water |
Parking
| No Garage |
Land
| Acreage | No |
| Sewer | Sanitary Sewer |
| Size Depth | 88 Ft ,8 In |
| Size Frontage | 40 Ft ,9 In |
| Size Irregular | 40.75 X 88.74 Ft |
| Size Total Text | 40.75 X 88.74 Ft |
Rooms
| Level | Type | Length | Width | Dimensions |
|---|---|---|---|---|
| Second Level | Primary Bedroom | 4.88 m | 3.96 m | 4.88 m x 3.96 m |
| Second Level | Bedroom 2 | 3.39 m | 2.74 m | 3.39 m x 2.74 m |
| Basement | Living Room | 4.37 m | 3.86 m | 4.37 m x 3.86 m |
| Basement | Kitchen | 3.02 m | 2.46 m | 3.02 m x 2.46 m |
| Basement | Primary Bedroom | 3.7 m | 2.89 m | 3.7 m x 2.89 m |
| Basement | Bedroom 2 | 3.96 m | 4.01 m | 3.96 m x 4.01 m |
https://www.realtor.ca/real-estate/28221691/337-dalgleish-gardens-milton-sc-scott-1036-sc-scott














