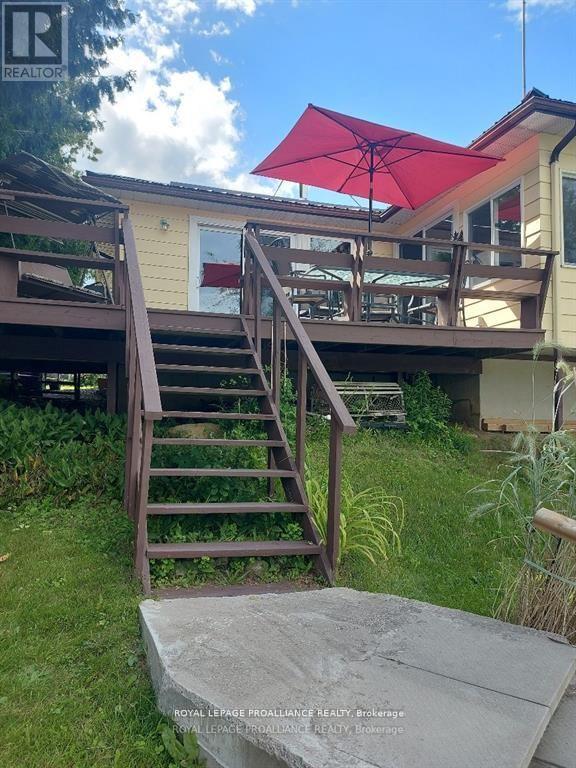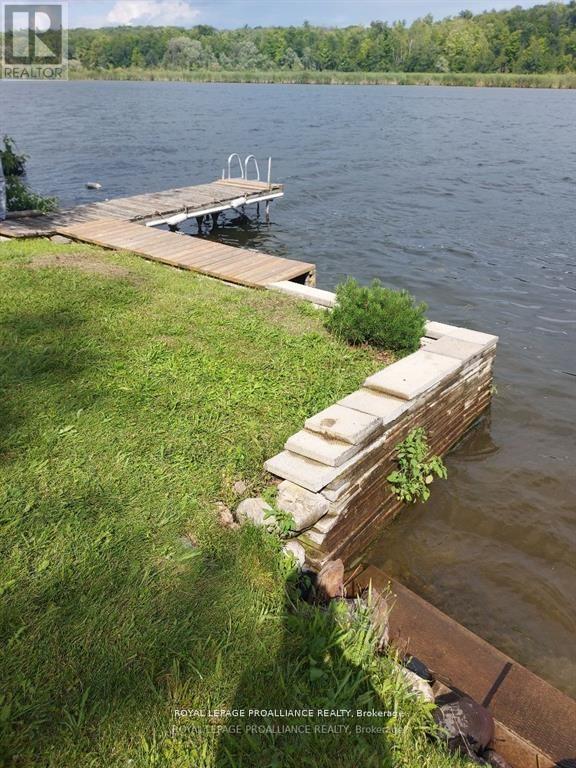2 Bedroom
1 Bathroom
700 - 1100 sqft
Bungalow
Fireplace
Other
Waterfront
$429,000
Nestled along the picturesque shores of the Otonabee River, this quaint 2-bedroom, 1-bath three-season cottage offers a serene escape amidst nature's beauty. Enjoy access to the Trent Severn Waterway, perfect for swimming, boating, fishing, and bird watching. The cottage features a cozy wood-burning stove, ideal for cooler evenings, and boasts a private, year-round road with minimal maintenance fees ($150 annually, subject to change). Relax on the spacious L-shaped 20 x 12 deck overlooking tranquil waters, just 1 km from Rice Lake and a short drive to the charming Rolling Grape Vineyard and hamlet of Bailieboro. Located only 20 minutes from Peterborough, this retreat promises a perfect balance of relaxation and adventure in a truly idyllic setting. This has not yet been proofed for accuracy. (id:49187)
Property Details
|
MLS® Number
|
X12077507 |
|
Property Type
|
Single Family |
|
Community Name
|
Cavan-Monaghan |
|
Easement
|
Right Of Way |
|
Features
|
Recreational |
|
Parking Space Total
|
3 |
|
Structure
|
Shed |
|
View Type
|
River View, Direct Water View |
|
Water Front Name
|
Otonabee River |
|
Water Front Type
|
Waterfront |
Building
|
Bathroom Total
|
1 |
|
Bedrooms Above Ground
|
2 |
|
Bedrooms Total
|
2 |
|
Amenities
|
Fireplace(s) |
|
Appliances
|
Water Heater, Window Coverings, Refrigerator |
|
Architectural Style
|
Bungalow |
|
Basement Type
|
Crawl Space |
|
Construction Style Attachment
|
Detached |
|
Fire Protection
|
Smoke Detectors |
|
Fireplace Present
|
Yes |
|
Fireplace Total
|
1 |
|
Foundation Type
|
Block |
|
Heating Type
|
Other |
|
Stories Total
|
1 |
|
Size Interior
|
700 - 1100 Sqft |
|
Type
|
House |
Parking
Land
|
Access Type
|
Private Road, Private Docking |
|
Acreage
|
No |
|
Sewer
|
Holding Tank |
|
Size Depth
|
100 Ft |
|
Size Frontage
|
57 Ft |
|
Size Irregular
|
57 X 100 Ft |
|
Size Total Text
|
57 X 100 Ft |
Rooms
| Level |
Type |
Length |
Width |
Dimensions |
|
Main Level |
Kitchen |
2.55 m |
2.92 m |
2.55 m x 2.92 m |
|
Main Level |
Dining Room |
3.36 m |
2.92 m |
3.36 m x 2.92 m |
|
Main Level |
Living Room |
7.02 m |
6.02 m |
7.02 m x 6.02 m |
|
Main Level |
Primary Bedroom |
2.45 m |
2.7 m |
2.45 m x 2.7 m |
|
Main Level |
Bedroom |
2.08 m |
1.56 m |
2.08 m x 1.56 m |
Utilities
|
Electricity Connected
|
Connected |
https://www.realtor.ca/real-estate/28155572/335-rainbow-drive-cavan-monaghan-cavan-monaghan-cavan-monaghan





































