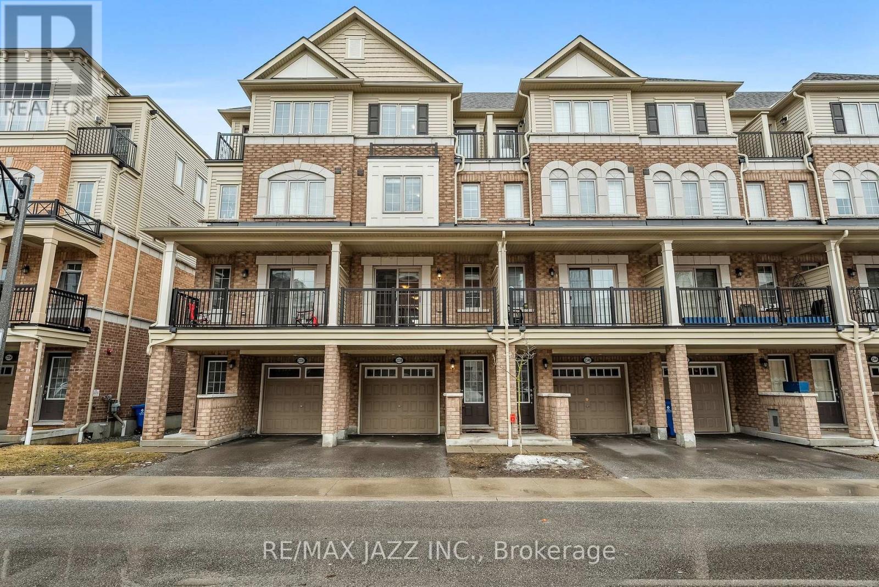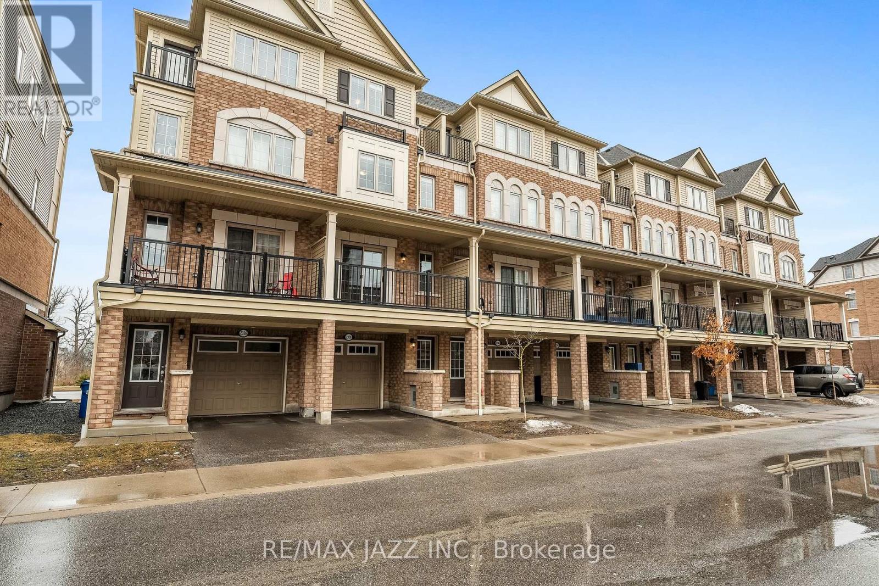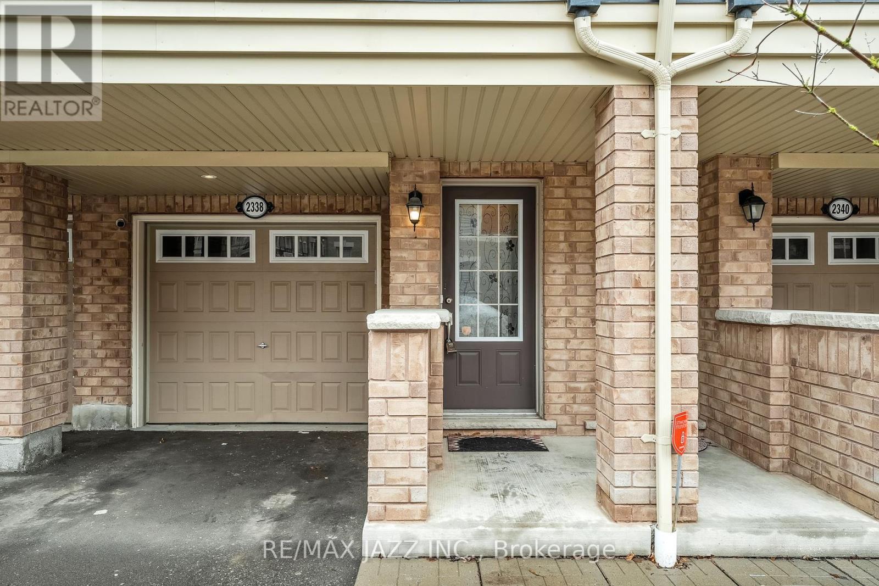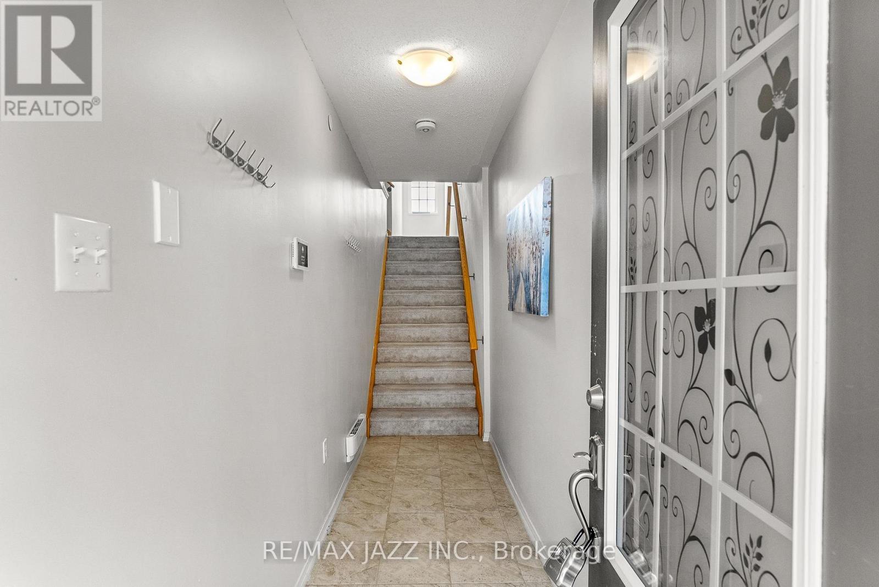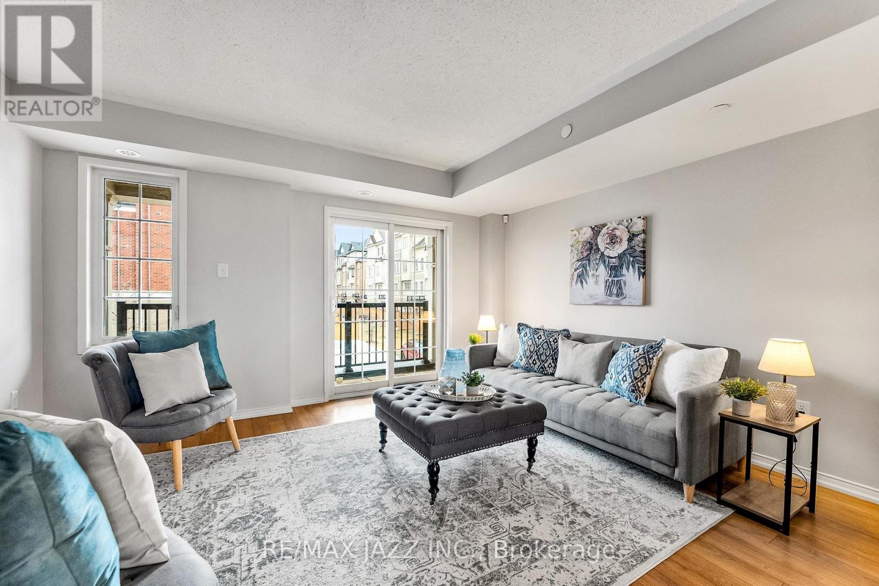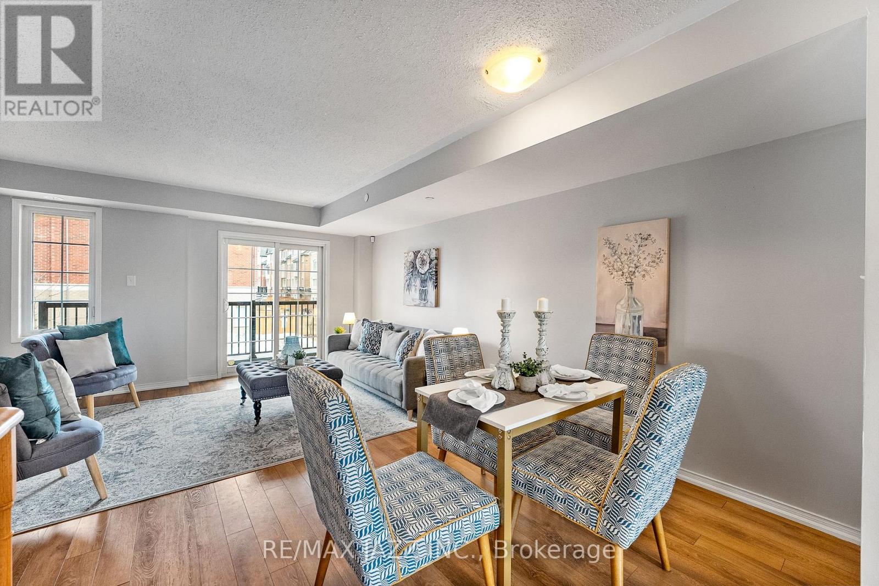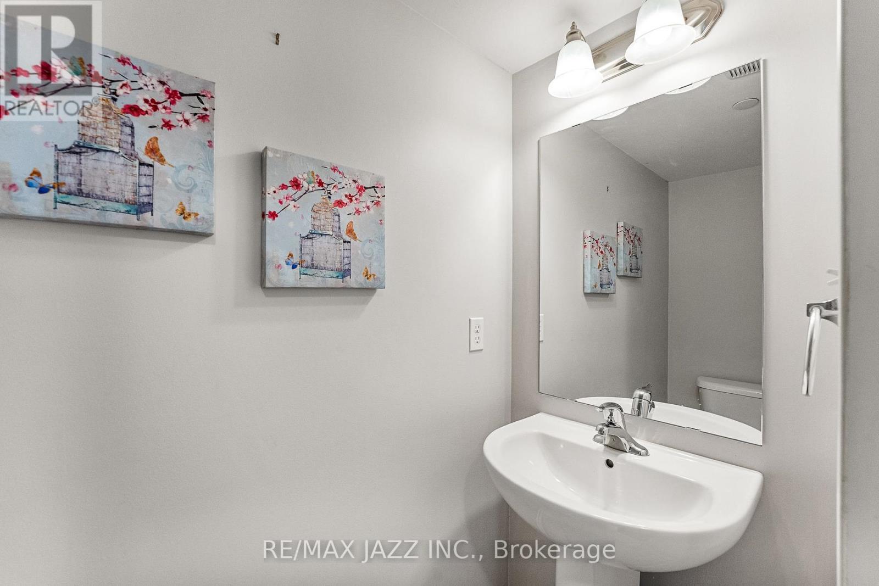4 Bedroom
3 Bathroom
2000 - 2249 sqft
Central Air Conditioning
Forced Air
$659,900Maintenance,
$401.07 Monthly
Who says you can't have it all...This 4-bedroom townhome gives you the space you need in a location you'll love, One of Oshawa's most sought-after communities. Whether you're raising a family or making a smart investment, this home checks all the boxes. 4 spacious bedrooms - So room for the whole family , 2.5 bathrooms - no more morning bathroom battles, Hardwood floors on the main level- easy to keep clean, Upgraded kitchen cabinets + brand-new stainless steel appliances. Walking distance to schools, shops, and public transit -convenience at your doorstep..... Imagine stepping outside to tree-lined streets, morning coffee in a sunlit kitchen, and the ease of having everything close by. This is more than a home it's the lifestyle upgrade you've been waiting for. (id:49187)
Property Details
|
MLS® Number
|
E12070027 |
|
Property Type
|
Single Family |
|
Community Name
|
Windfields |
|
Amenities Near By
|
Park, Schools |
|
Community Features
|
Pet Restrictions, School Bus |
|
Parking Space Total
|
2 |
|
View Type
|
View |
Building
|
Bathroom Total
|
3 |
|
Bedrooms Above Ground
|
4 |
|
Bedrooms Total
|
4 |
|
Appliances
|
Water Heater |
|
Basement Features
|
Walk Out |
|
Basement Type
|
N/a |
|
Cooling Type
|
Central Air Conditioning |
|
Exterior Finish
|
Brick |
|
Fire Protection
|
Alarm System, Security System, Smoke Detectors |
|
Flooring Type
|
Hardwood |
|
Half Bath Total
|
1 |
|
Heating Fuel
|
Natural Gas |
|
Heating Type
|
Forced Air |
|
Stories Total
|
3 |
|
Size Interior
|
2000 - 2249 Sqft |
|
Type
|
Row / Townhouse |
Parking
Land
|
Acreage
|
No |
|
Land Amenities
|
Park, Schools |
|
Surface Water
|
Lake/pond |
Rooms
| Level |
Type |
Length |
Width |
Dimensions |
|
Second Level |
Primary Bedroom |
4.13 m |
3.39 m |
4.13 m x 3.39 m |
|
Second Level |
Bedroom 2 |
4.13 m |
3.41 m |
4.13 m x 3.41 m |
|
Third Level |
Bedroom 3 |
2.78 m |
3.02 m |
2.78 m x 3.02 m |
|
Third Level |
Bedroom 4 |
4.13 m |
3.3 m |
4.13 m x 3.3 m |
|
Main Level |
Kitchen |
2.97 m |
2.87 m |
2.97 m x 2.87 m |
|
Main Level |
Dining Room |
4.13 m |
4.23 m |
4.13 m x 4.23 m |
|
Main Level |
Living Room |
4.13 m |
4.12 m |
4.13 m x 4.12 m |
|
Ground Level |
Office |
4.13 m |
7.6 m |
4.13 m x 7.6 m |
https://www.realtor.ca/real-estate/28138243/331-2338-chevron-prince-path-oshawa-windfields-windfields

