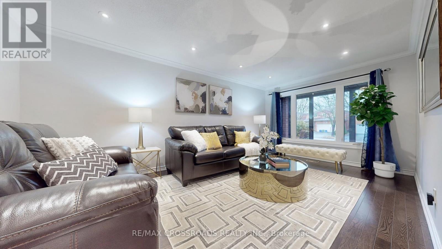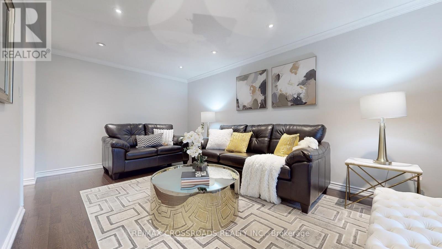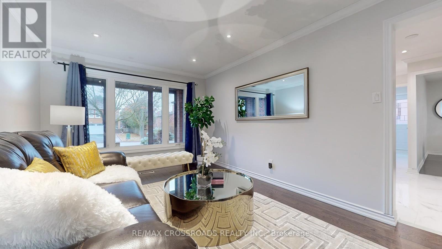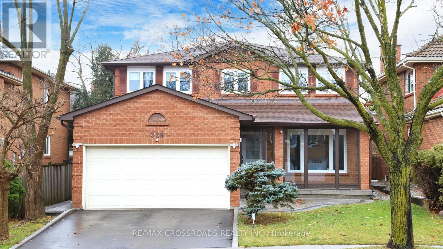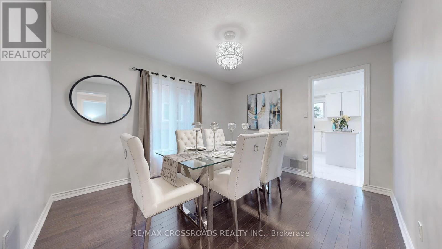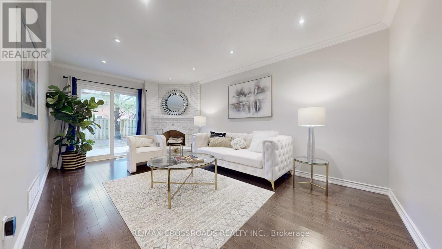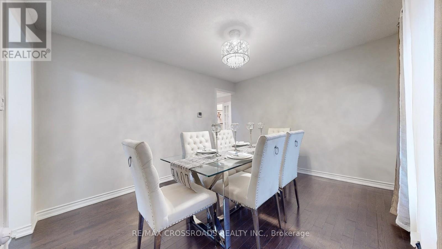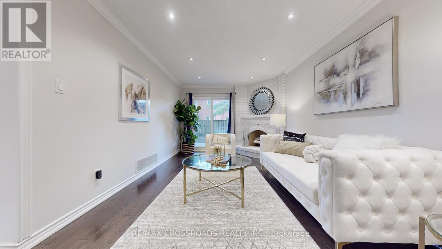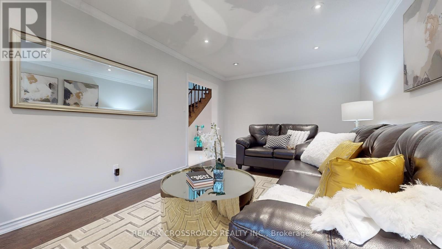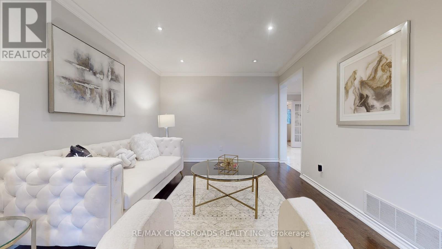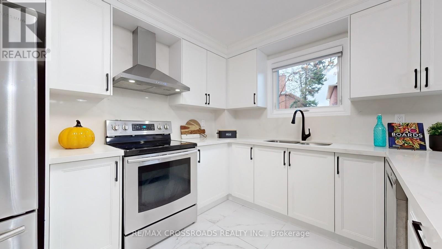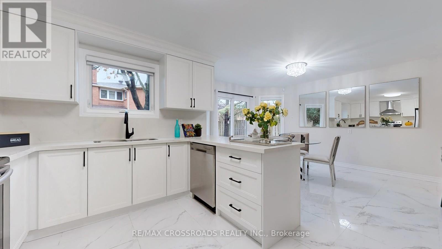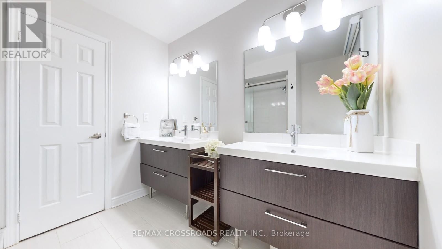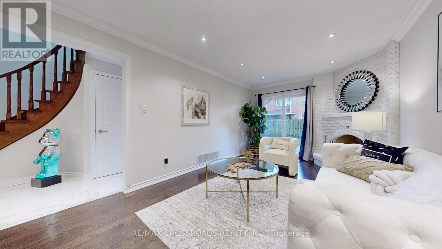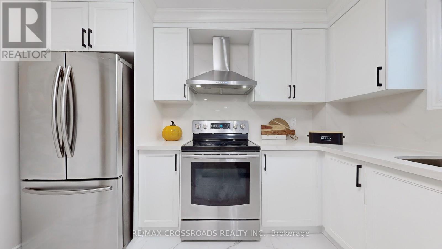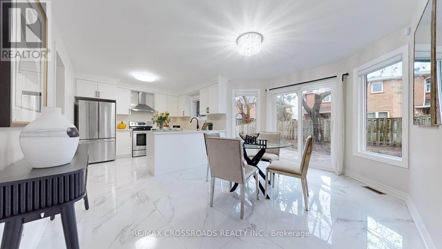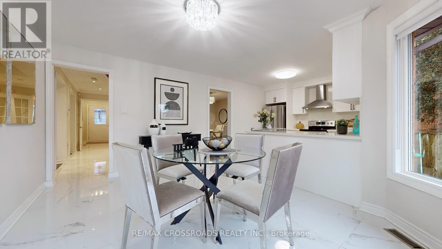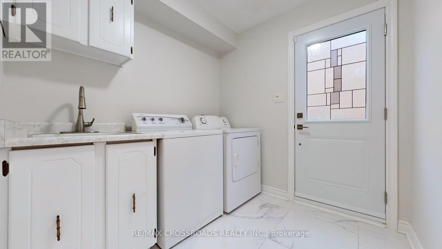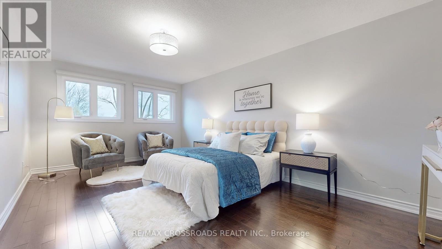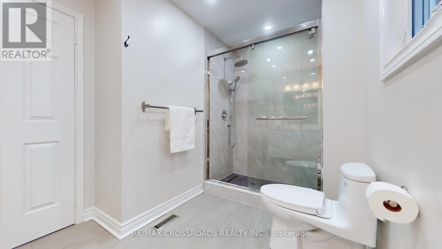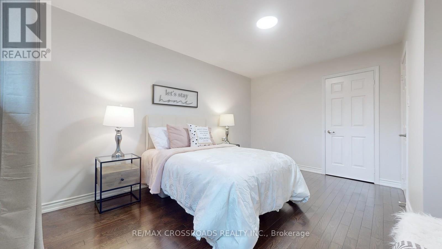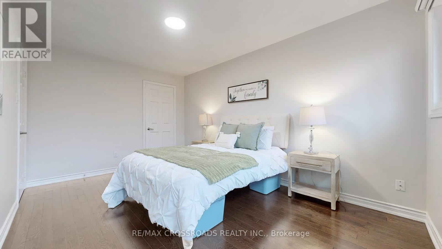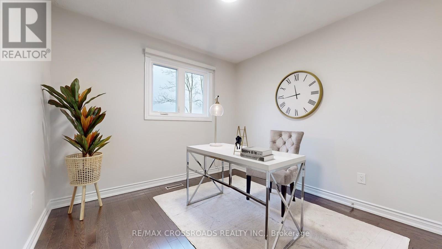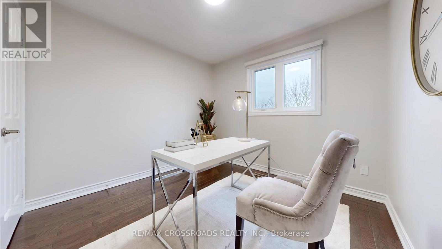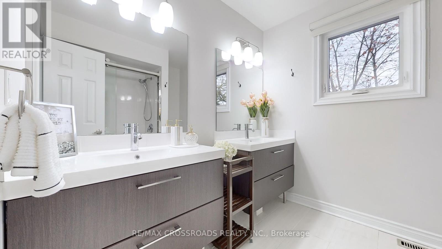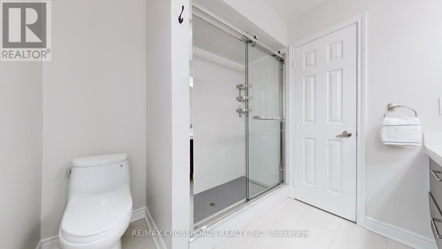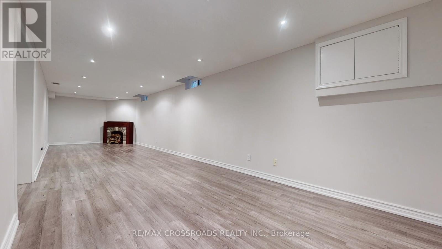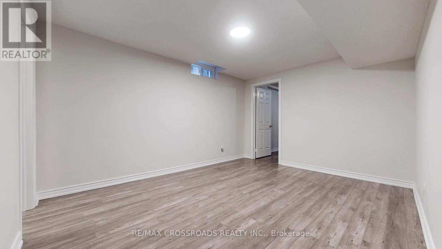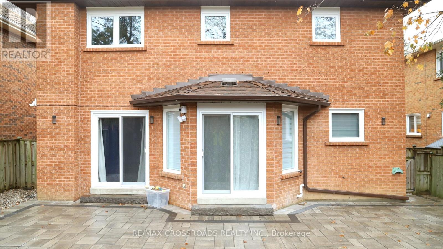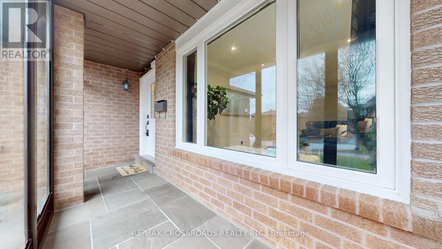5 Bedroom
4 Bathroom
2000 - 2500 sqft
Fireplace
Central Air Conditioning
Forced Air
$1,660,000
Beautiful Home In the High Demand Richmond Hill Area* Modern Renovated with Lots Of Upgrades* New Paint* New Windows* New Front Porch* New Interlocks on Front & Back Yard * Modern Up-Graded Open Concept Kitchen with Family Size Breakfast Area Walk-Out to Garden* Spacious Living Room, Family Room & Formal Dining Room. Hardwood Floor Through out* Porcelain Tiles through-out on Main Floor Hallway and Kitchen & Breakfast Area* New Lights & Pot Lights , Stainless Steel Appliances, Primary Bedroom with 4 pcs. Ensuite and Walk-In Closet. All Upgrades Modern Bathroom with Glass Shower* Finished Basement with Large Recreation Area and Extra Bedroom with Great Room and 3 pcs. Bathroom. Excellent Location Close to Schools, Hwy 404 & 407 & York Transit, Parks, Shopping Community Centre, Gp Statopm & Church. Move-In & Enjoy! (id:49187)
Property Details
|
MLS® Number
|
N12089147 |
|
Property Type
|
Single Family |
|
Neigbourhood
|
Beverley Acres |
|
Community Name
|
Harding |
|
Parking Space Total
|
4 |
Building
|
Bathroom Total
|
4 |
|
Bedrooms Above Ground
|
4 |
|
Bedrooms Below Ground
|
1 |
|
Bedrooms Total
|
5 |
|
Appliances
|
Water Meter, Blinds, Dishwasher, Dryer, Garage Door Opener, Stove, Washer, Refrigerator |
|
Basement Development
|
Finished |
|
Basement Features
|
Apartment In Basement |
|
Basement Type
|
N/a (finished) |
|
Construction Style Attachment
|
Detached |
|
Cooling Type
|
Central Air Conditioning |
|
Exterior Finish
|
Brick |
|
Fireplace Present
|
Yes |
|
Flooring Type
|
Hardwood, Laminate, Ceramic, Porcelain Tile |
|
Half Bath Total
|
1 |
|
Heating Fuel
|
Natural Gas |
|
Heating Type
|
Forced Air |
|
Stories Total
|
2 |
|
Size Interior
|
2000 - 2500 Sqft |
|
Type
|
House |
|
Utility Water
|
Municipal Water |
Parking
Land
|
Acreage
|
No |
|
Sewer
|
Sanitary Sewer |
|
Size Depth
|
102 Ft |
|
Size Frontage
|
42 Ft ,8 In |
|
Size Irregular
|
42.7 X 102 Ft ; As Per Survey |
|
Size Total Text
|
42.7 X 102 Ft ; As Per Survey |
|
Zoning Description
|
Residential |
Rooms
| Level |
Type |
Length |
Width |
Dimensions |
|
Second Level |
Primary Bedroom |
3.45 m |
7.33 m |
3.45 m x 7.33 m |
|
Second Level |
Bedroom 2 |
2.91 m |
2.99 m |
2.91 m x 2.99 m |
|
Second Level |
Bedroom 3 |
3.03 m |
4.51 m |
3.03 m x 4.51 m |
|
Second Level |
Bedroom 4 |
3.35 m |
4.34 m |
3.35 m x 4.34 m |
|
Basement |
Bedroom |
|
|
Measurements not available |
|
Basement |
Bathroom |
|
|
Measurements not available |
|
Basement |
Recreational, Games Room |
3.16 m |
10.92 m |
3.16 m x 10.92 m |
|
Ground Level |
Living Room |
5.48 m |
3.27 m |
5.48 m x 3.27 m |
|
Ground Level |
Dining Room |
3.77 m |
3.38 m |
3.77 m x 3.38 m |
|
Ground Level |
Family Room |
4.27 m |
3.3 m |
4.27 m x 3.3 m |
|
Ground Level |
Kitchen |
3.35 m |
2.88 m |
3.35 m x 2.88 m |
|
Ground Level |
Eating Area |
3.35 m |
2 m |
3.35 m x 2 m |
https://www.realtor.ca/real-estate/28182397/328-atha-avenue-richmond-hill-harding-harding

