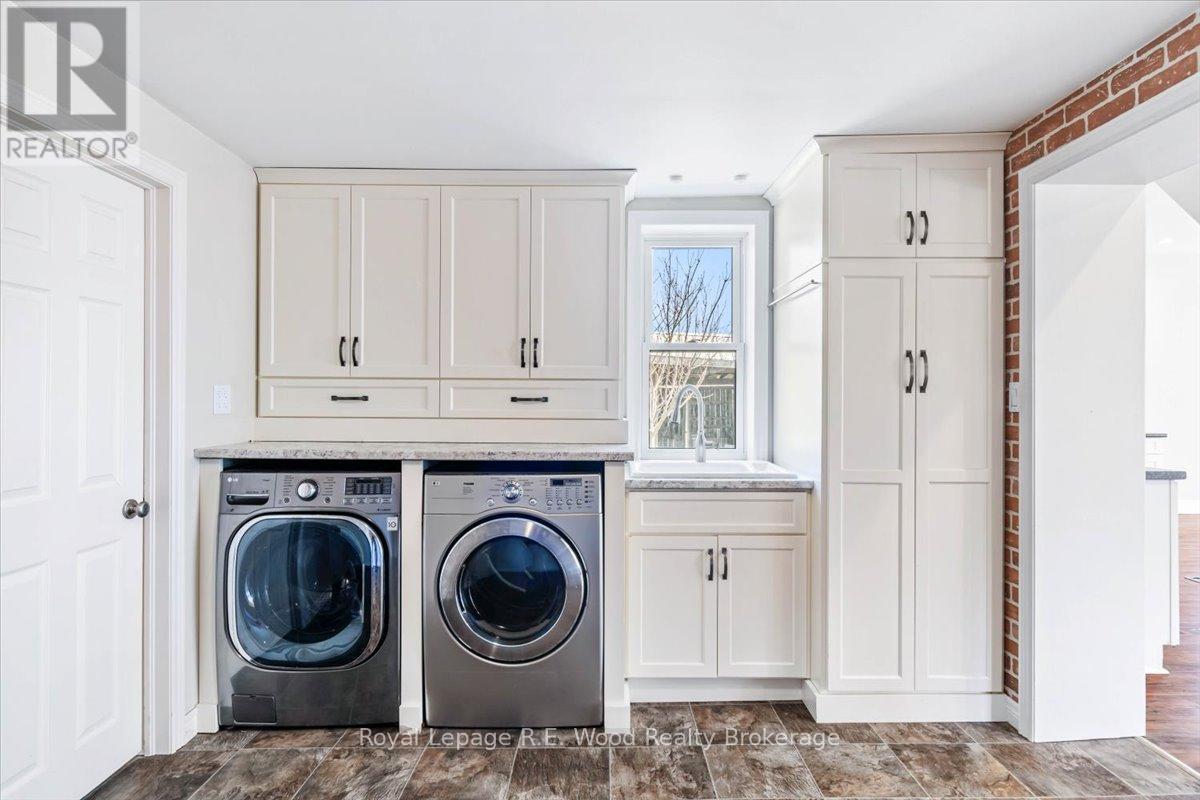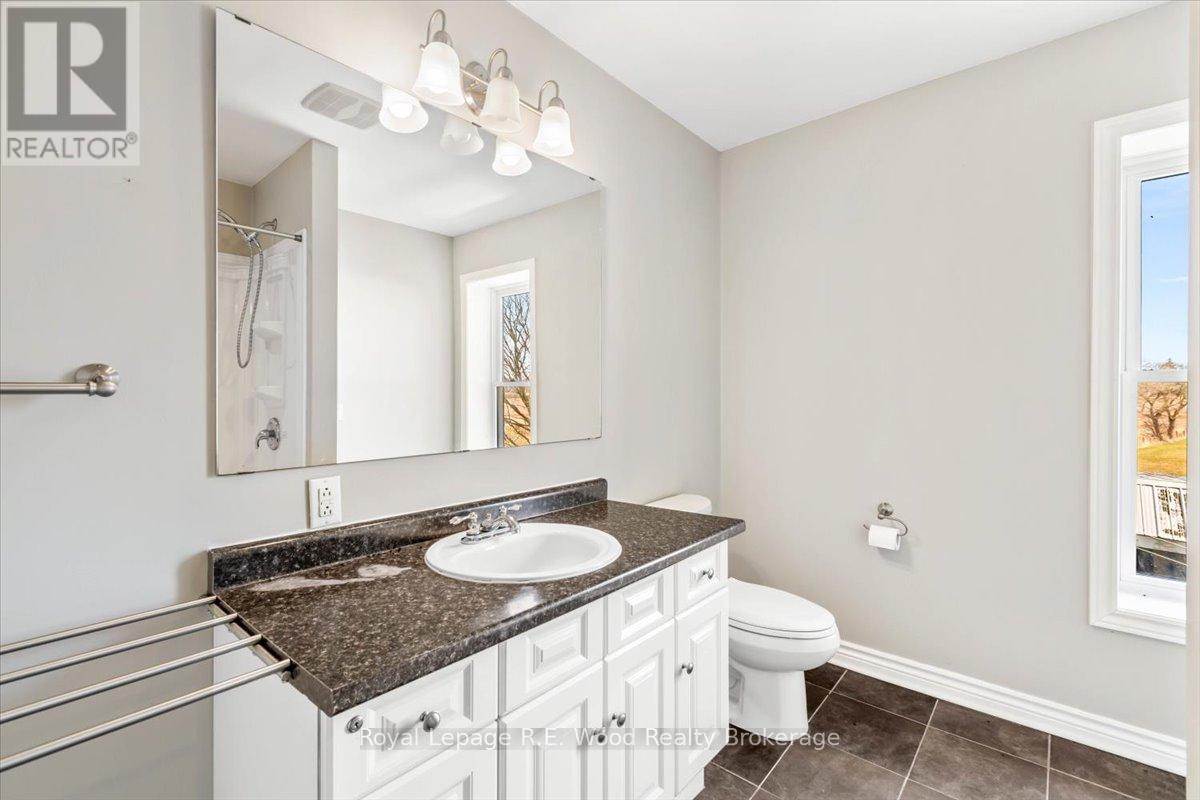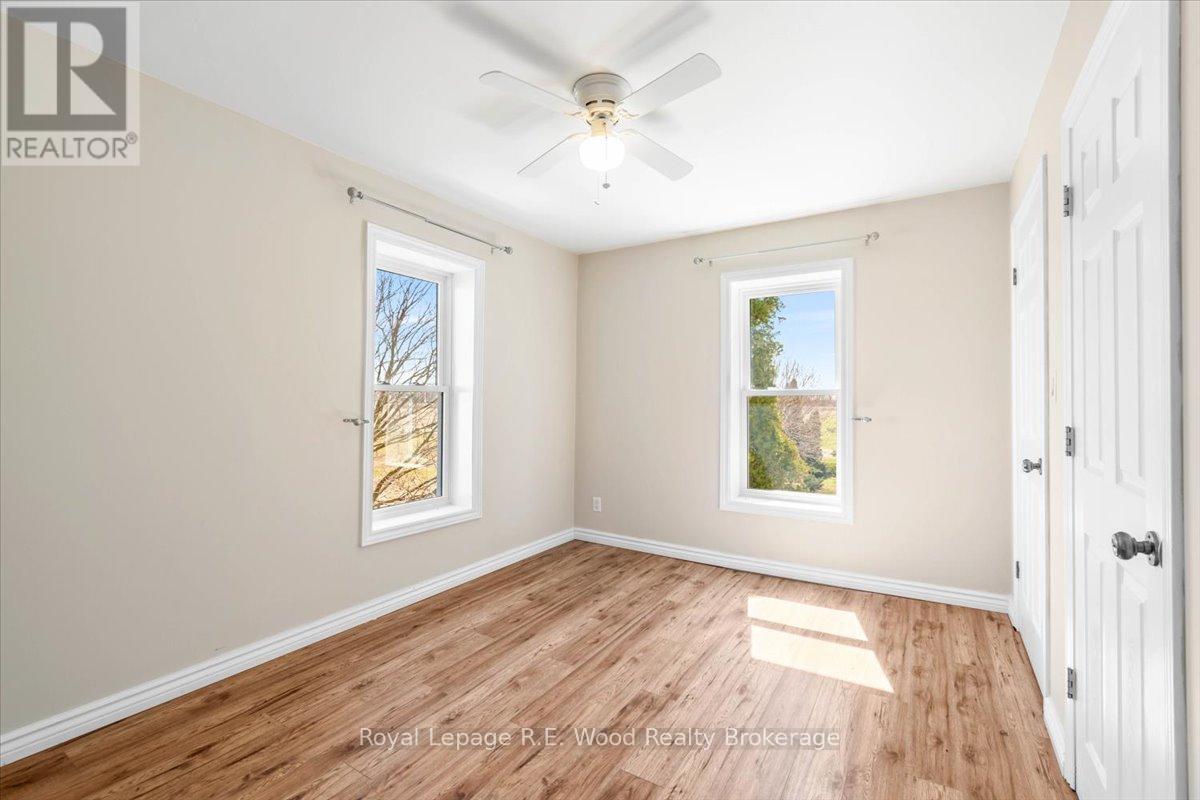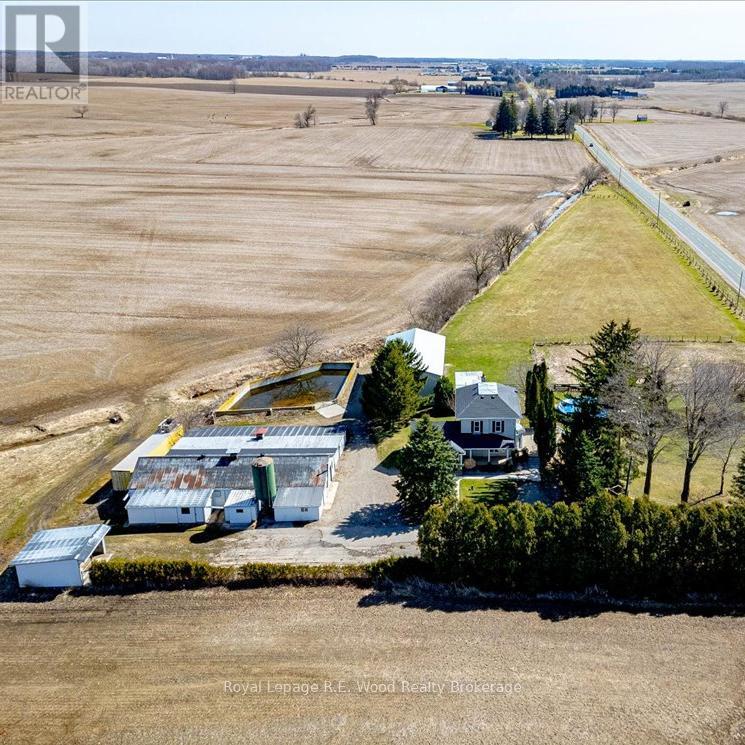4 Bedroom
2 Bathroom
2000 - 2500 sqft
Fireplace
Forced Air
Acreage
Landscaped
$1,195,000
Rare 4.1 Acre rural property. Features include; an updated 2 storey farm home, with Northstar windows and upgraded insulation, 4 bedrooms and 2 bathrooms, Living room with an efficient pellet stove to warm you up on those cool winter days! The main floor features a kitchen, Living room and dining room with many windows and great views of the surrounding farmland. The outbuildings could be used for your vehicles or you could keep a few animals if you wish! Plenty of storage space available here! The is a small pasture as well if you wanted to keep a horse or a beef cow. Centrally located only 30 mins to London, 20 to Woodstock, 10 to Norwich/Tillsonburg (id:49187)
Property Details
|
MLS® Number
|
X12067984 |
|
Property Type
|
Agriculture |
|
Community Name
|
Rural Norwich |
|
Community Features
|
School Bus |
|
Farm Type
|
Farm |
|
Features
|
Open Space, Flat Site, Lane, Level |
|
Parking Space Total
|
30 |
|
Structure
|
Workshop, Outbuilding, Drive Shed, Barn |
|
View Type
|
View |
Building
|
Bathroom Total
|
2 |
|
Bedrooms Above Ground
|
4 |
|
Bedrooms Total
|
4 |
|
Age
|
51 To 99 Years |
|
Amenities
|
Fireplace(s) |
|
Appliances
|
Water Heater, Water Softener, Dishwasher, Dryer, Stove, Washer, Refrigerator |
|
Basement Development
|
Unfinished |
|
Basement Type
|
N/a (unfinished) |
|
Construction Status
|
Insulation Upgraded |
|
Exterior Finish
|
Brick, Vinyl Siding |
|
Fire Protection
|
Smoke Detectors |
|
Fireplace Fuel
|
Pellet |
|
Fireplace Present
|
Yes |
|
Fireplace Total
|
1 |
|
Fireplace Type
|
Free Standing Metal,stove |
|
Foundation Type
|
Stone, Concrete |
|
Heating Fuel
|
Propane |
|
Heating Type
|
Forced Air |
|
Stories Total
|
2 |
|
Size Interior
|
2000 - 2500 Sqft |
Parking
|
Detached Garage
|
|
|
Garage
|
|
|
R V
|
|
|
Street
|
|
Land
|
Acreage
|
Yes |
|
Fence Type
|
Fenced Yard |
|
Landscape Features
|
Landscaped |
|
Sewer
|
Septic System |
|
Size Irregular
|
1093.1 X 322 Acre |
|
Size Total Text
|
1093.1 X 322 Acre|2 - 4.99 Acres |
|
Zoning Description
|
A1 |
Rooms
| Level |
Type |
Length |
Width |
Dimensions |
|
Second Level |
Primary Bedroom |
3.35 m |
2.36 m |
3.35 m x 2.36 m |
|
Second Level |
Bedroom 3 |
4.26 m |
3.04 m |
4.26 m x 3.04 m |
|
Second Level |
Bedroom 4 |
3.35 m |
4.16 m |
3.35 m x 4.16 m |
|
Main Level |
Dining Room |
2.92 m |
4.26 m |
2.92 m x 4.26 m |
|
Main Level |
Living Room |
3.5 m |
7.92 m |
3.5 m x 7.92 m |
|
Main Level |
Kitchen |
3.6 m |
4.57 m |
3.6 m x 4.57 m |
|
Main Level |
Foyer |
1.6 m |
1.82 m |
1.6 m x 1.82 m |
|
Main Level |
Mud Room |
1.52 m |
2.26 m |
1.52 m x 2.26 m |
|
Main Level |
Bedroom 2 |
3.81 m |
3.12 m |
3.81 m x 3.12 m |
|
Main Level |
Laundry Room |
3.4 m |
4.87 m |
3.4 m x 4.87 m |
https://www.realtor.ca/real-estate/28133933/324753-norwich-road-norwich-rural-norwich











































