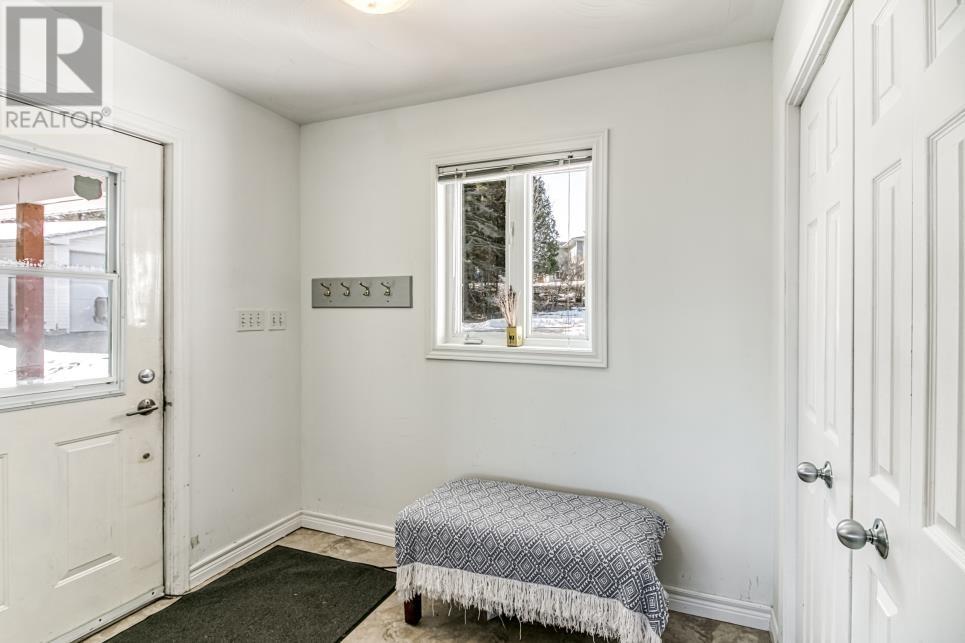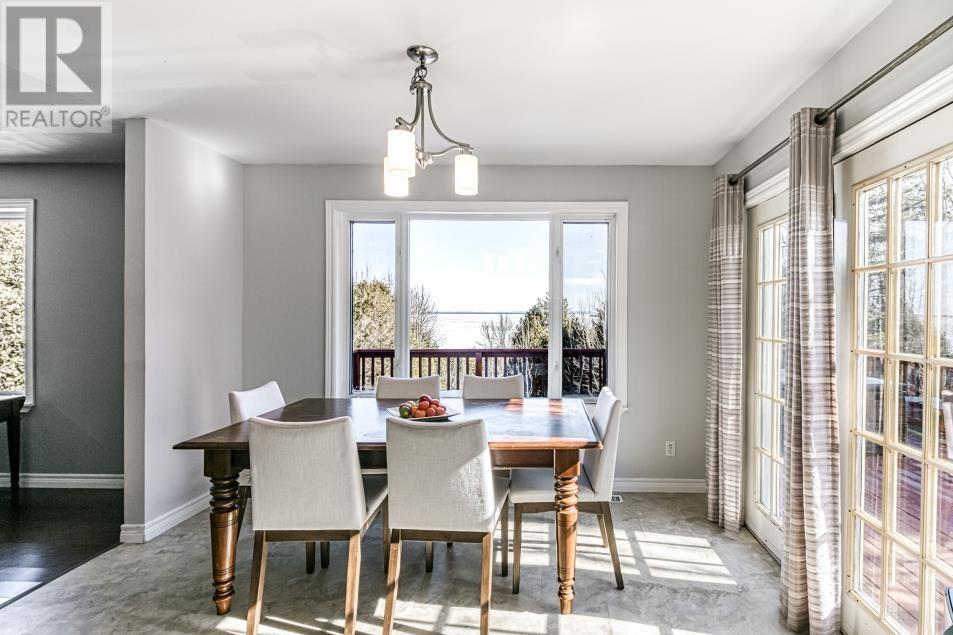4 Bedroom
3 Bathroom
Bungalow
Fireplace
Forced Air, Wood Stove
Acreage
$649,000
Family home with Stunning Mudge Bay Views! This picturesque property offers some of the most beautiful water views in the area. Sitting on over three acres, the thoughtfully designed home is surrounded by mature trees, apple trees, and abundant wildlife, creating a peaceful island retreat. Inside, the open-concept layout is warm and welcoming, featuring hardwood floors throughout. The spacious main floor includes a large living room, an open dining area, and a well-appointed kitchen—all with serene views of the bay. With four bedrooms and three full bathrooms, there’s plenty of space for family and guests. The lower level boasts a generous family room with a walk-out to the backyard. Outdoor living is out of a dream. The lovely front porch is perfect for morning coffee and it wraps around to the back with a deck perfect for hosting while enjoying the water views. The fire pit area sets the stage for memorable summer nights, and a newly built outdoor wood sauna adds to the tranquility. The detached double garage provides ample storage and workspace. This rare property offers year-round island living at its finest—privacy, nature, and breathtaking scenery, all just off Main Street in charming Kagawong. (id:49187)
Property Details
|
MLS® Number
|
2121330 |
|
Property Type
|
Single Family |
|
Amenities Near By
|
Park, Playground |
|
Community Features
|
Adult Oriented, Family Oriented, Fishing, Quiet Area |
|
Equipment Type
|
Propane Tank |
|
Rental Equipment Type
|
Propane Tank |
Building
|
Bathroom Total
|
3 |
|
Bedrooms Total
|
4 |
|
Architectural Style
|
Bungalow |
|
Basement Type
|
Full |
|
Exterior Finish
|
Vinyl Siding |
|
Fireplace Fuel
|
Wood |
|
Fireplace Present
|
Yes |
|
Fireplace Total
|
1 |
|
Fireplace Type
|
Woodstove |
|
Flooring Type
|
Hardwood, Laminate, Carpeted |
|
Heating Type
|
Forced Air, Wood Stove |
|
Roof Material
|
Asphalt Shingle |
|
Roof Style
|
Unknown |
|
Stories Total
|
1 |
|
Type
|
House |
|
Utility Water
|
Municipal Water |
Parking
Land
|
Acreage
|
Yes |
|
Land Amenities
|
Park, Playground |
|
Sewer
|
Septic System |
|
Size Total Text
|
3 - 10 Acres |
|
Zoning Description
|
R |
Rooms
| Level |
Type |
Length |
Width |
Dimensions |
|
Lower Level |
Other |
|
|
14 x 5 |
|
Lower Level |
Storage |
|
|
18 x 8 |
|
Lower Level |
Bedroom |
|
|
19.5 x 11 |
|
Lower Level |
Recreational, Games Room |
|
|
22 x 14 |
|
Lower Level |
Den |
|
|
22 x 8 |
|
Lower Level |
Bathroom |
|
|
11.2 x 6.5 |
|
Lower Level |
Laundry Room |
|
|
11.4 x 9.4 |
|
Main Level |
Foyer |
|
|
8.9 x 7.4 |
|
Main Level |
Bedroom |
|
|
12.4 x 10 |
|
Main Level |
Bedroom |
|
|
12.4 x 10 |
|
Main Level |
Other |
|
|
5.8 x 6.4 |
|
Main Level |
Ensuite |
|
|
8 x 7.5 |
|
Main Level |
Primary Bedroom |
|
|
16.9 x 12 |
|
Main Level |
Bathroom |
|
|
8.4 x 7.2 |
|
Main Level |
Living Room |
|
|
18.9 x 16.7 |
|
Main Level |
Dining Room |
|
|
11 x 9 |
|
Main Level |
Kitchen |
|
|
12.2 x 12.3 |
https://www.realtor.ca/real-estate/28081823/32-b-beach-street-kagawong










































