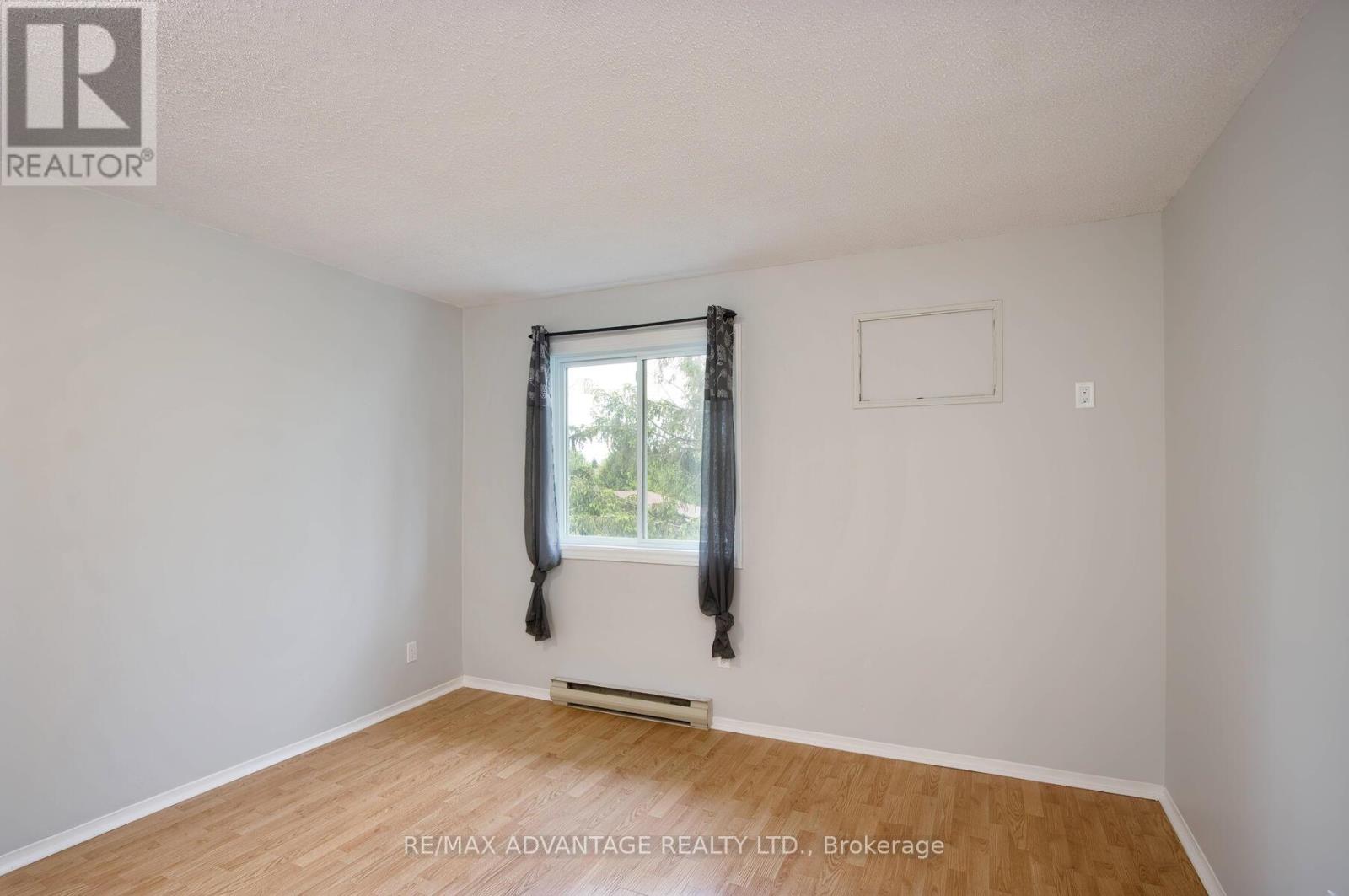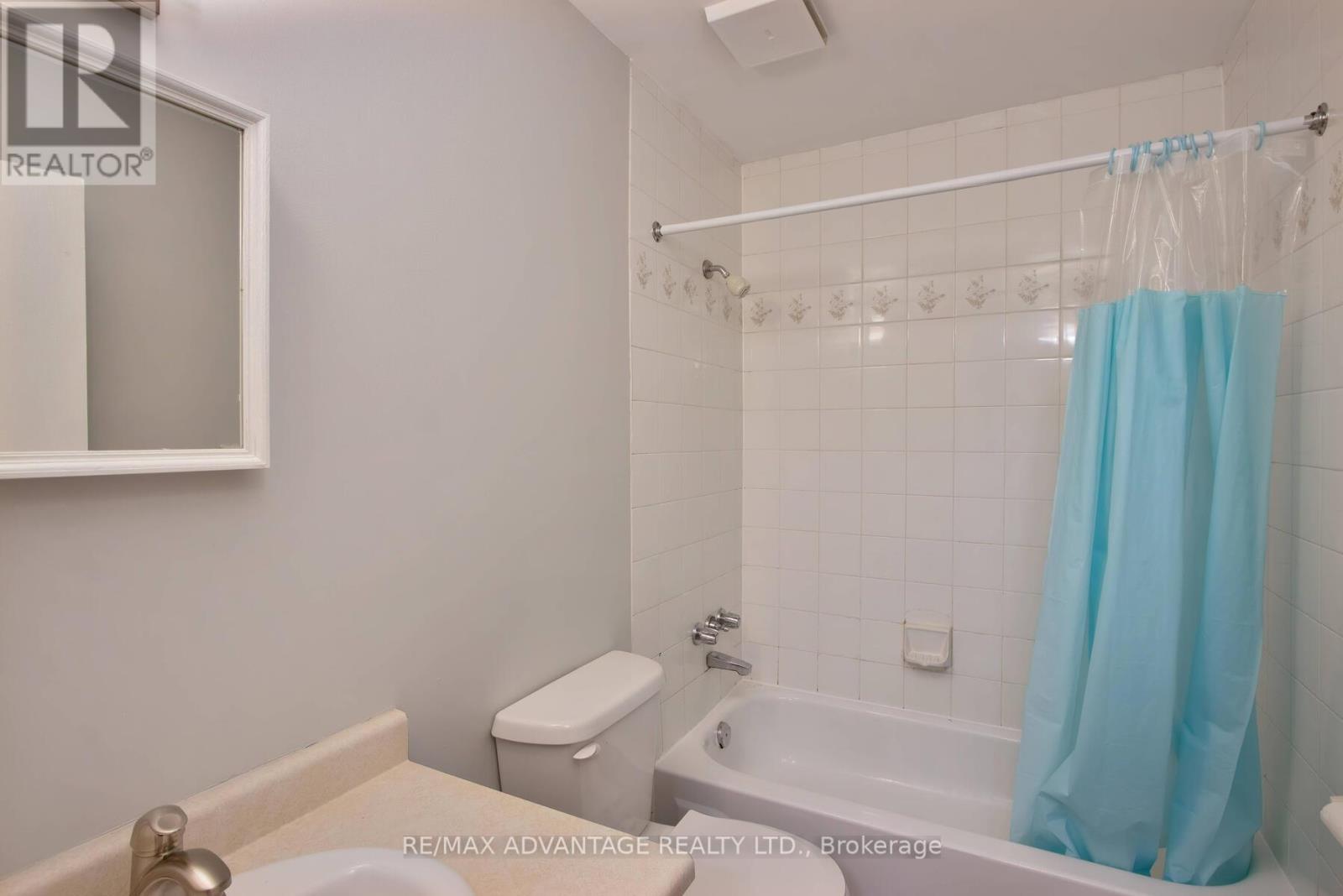519.240.3380
stacey@makeamove.ca
316 - 733 Deveron Crescent London, Ontario N5Z 4T6
1 Bedroom
1 Bathroom
600 - 699 sqft
Fireplace
Baseboard Heaters
$1,600 Monthly
Beautiful third floor condo unit located in The Ponds at Deveron. This 1 bedroom apartment has been updated and is available for occupancy in June 2025. Features include gas fireplace, storage closet, in-suite laundry and private west facing patio. This unit does not disappoint and will be professionally cleaned prior to the start of a new lease. 1 unassigned parking spot included. Located in walking distance to shopping, schools, and public transit with easy access to the 401. Smoke free building in a wonderful complex. Featuring controlled entry, elevator, fitness area, party room, seasonal outdoor in-ground pool, and plenty of parking. (id:49187)
Property Details
| MLS® Number | X12066231 |
| Property Type | Single Family |
| Community Name | South T |
| Amenities Near By | Hospital |
| Community Features | Pet Restrictions |
| Easement | Sub Division Covenants |
| Features | Balcony |
| Parking Space Total | 2 |
Building
| Bathroom Total | 1 |
| Bedrooms Above Ground | 1 |
| Bedrooms Total | 1 |
| Age | 31 To 50 Years |
| Amenities | Visitor Parking, Fireplace(s) |
| Appliances | Water Heater, Dishwasher, Dryer, Stove, Washer, Refrigerator |
| Exterior Finish | Vinyl Siding, Brick |
| Fire Protection | Controlled Entry |
| Fireplace Present | Yes |
| Fireplace Total | 1 |
| Heating Type | Baseboard Heaters |
| Size Interior | 600 - 699 Sqft |
| Type | Apartment |
Parking
| No Garage |
Land
| Acreage | No |
| Land Amenities | Hospital |
Rooms
| Level | Type | Length | Width | Dimensions |
|---|---|---|---|---|
| Main Level | Kitchen | 2.84 m | 2.74 m | 2.84 m x 2.74 m |
| Main Level | Living Room | 4.32 m | 3.61 m | 4.32 m x 3.61 m |
| Main Level | Bedroom | 3.35 m | 3.66 m | 3.35 m x 3.66 m |
| Main Level | Bathroom | Measurements not available | ||
| Main Level | Laundry Room | 1.42 m | 1.83 m | 1.42 m x 1.83 m |
https://www.realtor.ca/real-estate/28129574/316-733-deveron-crescent-london-south-t















