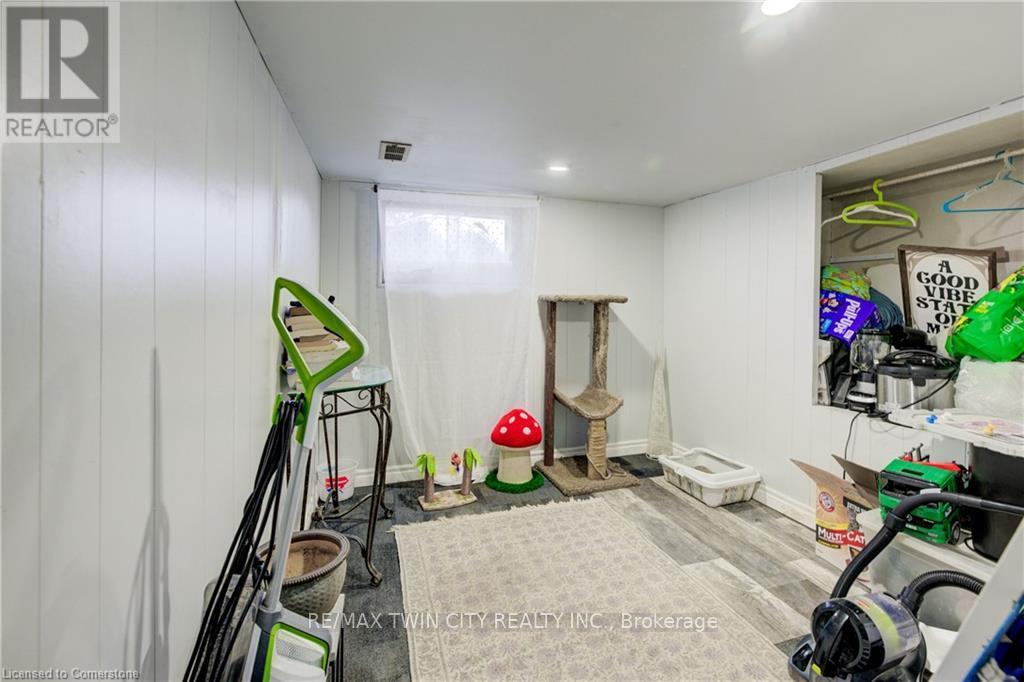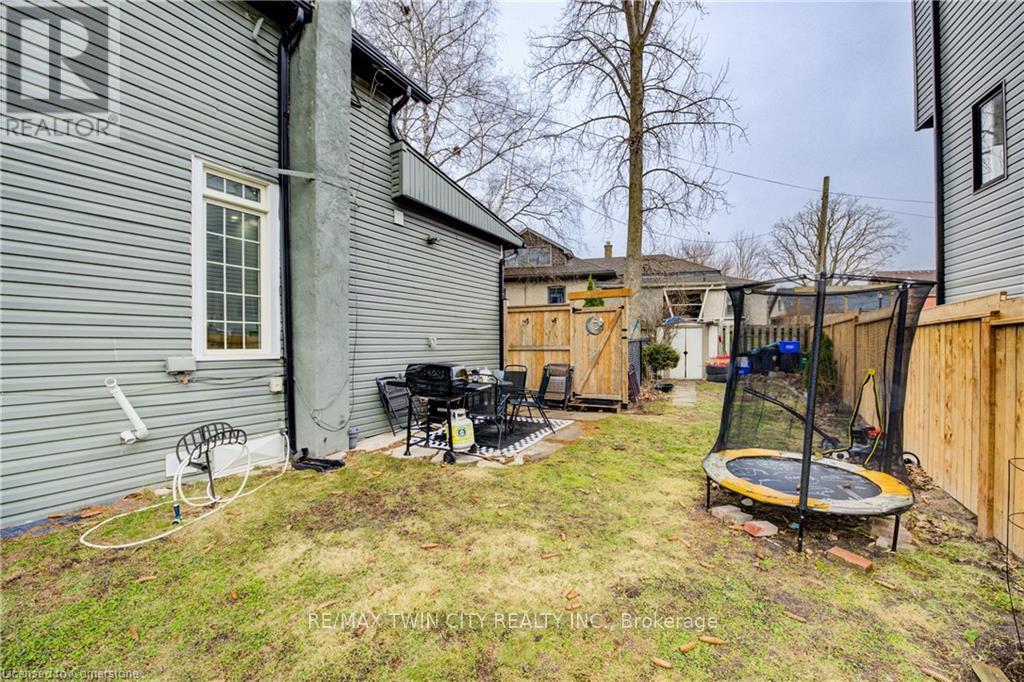3 Bedroom
2 Bathroom
1100 - 1500 sqft
Central Air Conditioning
Forced Air
$499,900
Welcome to 31 Albert Street, a beautifully updated 1.5-story home in the heart of Cambridge! This move-in-ready property features three bedrooms and two full bathrooms, making it perfect for first-time homebuyers, investors, or downsizers. Step inside to an open-concept main level designed for modern living, with plenty of natural light enhancing the bright, neutral tones throughout. Enjoy the ease of a carpet-free home, featuring stylish finishes and thoughtful upgrades at every turn. Outside, you'll find a fully fenced backyard ideal for kids, pets, or entertaining as well as ample parking space for multiple vehicles. Don't miss out on this fantastic opportunity! (id:49187)
Property Details
|
MLS® Number
|
X12058299 |
|
Property Type
|
Single Family |
|
Neigbourhood
|
Galt |
|
Equipment Type
|
Water Heater |
|
Features
|
Irregular Lot Size |
|
Parking Space Total
|
4 |
|
Rental Equipment Type
|
Water Heater |
Building
|
Bathroom Total
|
2 |
|
Bedrooms Above Ground
|
3 |
|
Bedrooms Total
|
3 |
|
Age
|
100+ Years |
|
Appliances
|
Water Heater, Dishwasher, Dryer, Stove, Washer, Refrigerator |
|
Basement Type
|
Partial |
|
Construction Style Attachment
|
Detached |
|
Cooling Type
|
Central Air Conditioning |
|
Exterior Finish
|
Vinyl Siding |
|
Foundation Type
|
Stone |
|
Heating Fuel
|
Natural Gas |
|
Heating Type
|
Forced Air |
|
Stories Total
|
2 |
|
Size Interior
|
1100 - 1500 Sqft |
|
Type
|
House |
|
Utility Water
|
Municipal Water |
Parking
Land
|
Acreage
|
No |
|
Sewer
|
Sanitary Sewer |
|
Size Depth
|
75 Ft ,7 In |
|
Size Frontage
|
47 Ft ,10 In |
|
Size Irregular
|
47.9 X 75.6 Ft ; 65.66 Ft X 62.45 Ft X 47.97 Ft X75.26 Ft |
|
Size Total Text
|
47.9 X 75.6 Ft ; 65.66 Ft X 62.45 Ft X 47.97 Ft X75.26 Ft |
|
Zoning Description
|
Rs1 |
Rooms
| Level |
Type |
Length |
Width |
Dimensions |
|
Second Level |
Other |
3.68 m |
4.32 m |
3.68 m x 4.32 m |
|
Second Level |
Utility Room |
5.54 m |
4.8 m |
5.54 m x 4.8 m |
|
Second Level |
Bathroom |
1.4 m |
1.7 m |
1.4 m x 1.7 m |
|
Second Level |
Bedroom |
3.71 m |
3.33 m |
3.71 m x 3.33 m |
|
Second Level |
Bedroom |
2.34 m |
3.33 m |
2.34 m x 3.33 m |
|
Second Level |
Bedroom |
3.71 m |
3.81 m |
3.71 m x 3.81 m |
|
Second Level |
Den |
2.97 m |
2.44 m |
2.97 m x 2.44 m |
|
Main Level |
Dining Room |
5.08 m |
4.04 m |
5.08 m x 4.04 m |
|
Main Level |
Foyer |
2.31 m |
2.82 m |
2.31 m x 2.82 m |
|
Main Level |
Kitchen |
4.6 m |
3.15 m |
4.6 m x 3.15 m |
|
Main Level |
Living Room |
4.6 m |
3.15 m |
4.6 m x 3.15 m |
Utilities
|
Cable
|
Available |
|
Sewer
|
Installed |
https://www.realtor.ca/real-estate/28112423/31-albert-street-cambridge




























