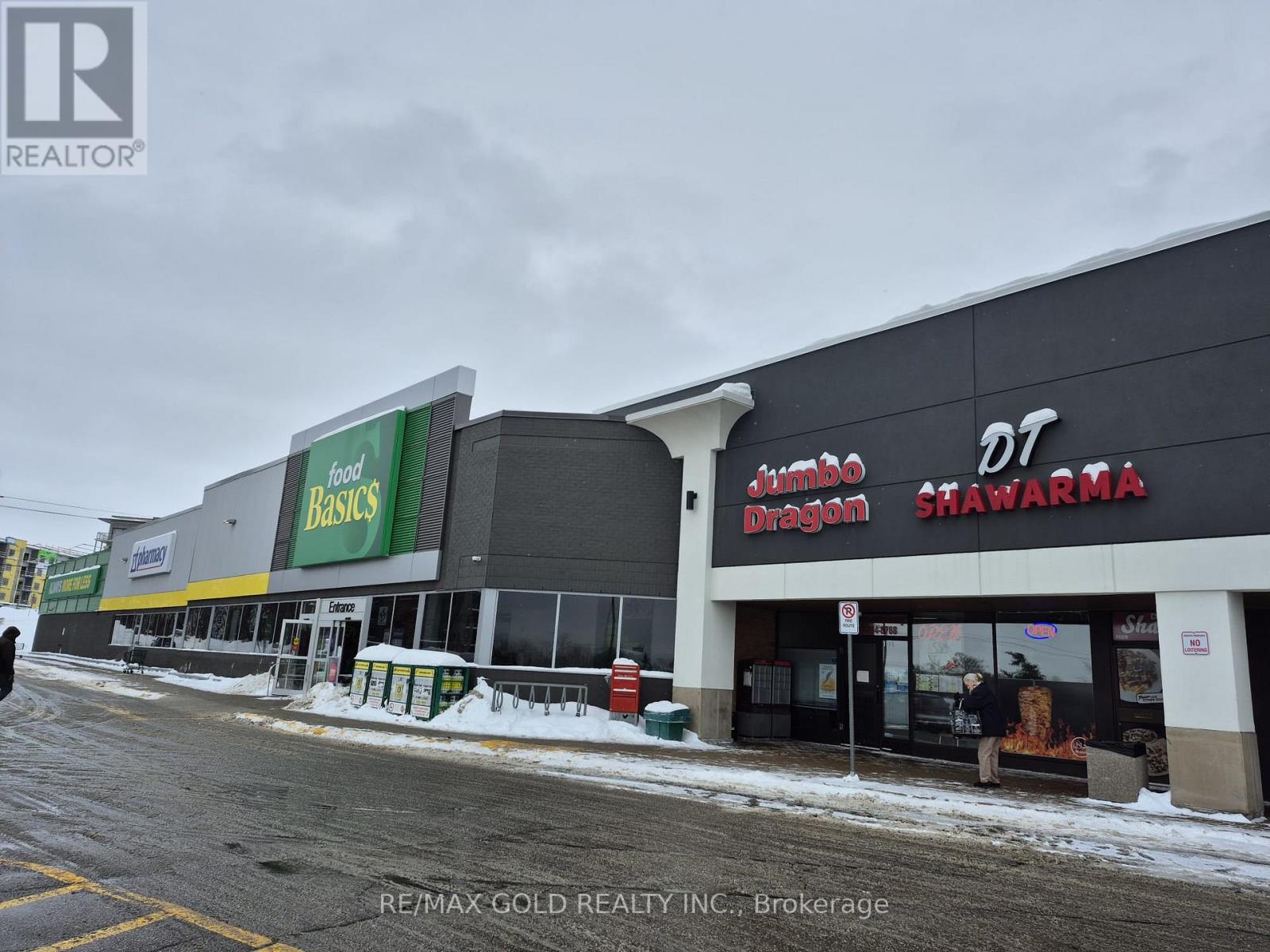2 Bedroom
2 Bathroom
900 - 999 sqft
Central Air Conditioning
Forced Air
$2,399 Monthly
Beautiful Brand New Built Corner Unit For Lease Spacious With 2 Bedrooms And 2 Bathrooms The Open-Concept Design Is Enhanced By Sleek Pot Lights In The Foyer, Living Room, And Kitchen . A Spacious Kitchen With Upgraded Stainless Steel Appliances, Ample Cabinet And Storage Space ,Quartz Countertops, A Tile Backsplash, And A Build-In Microwave. The Primary Bedroom Boasts A Huge Walk-In Closet & An Ensuite Bathroom With A Beautiful Vanity And A Walk-In Glass And Tile Shower. With 9ft ceilings enhancing the sense of space and luxury vinyl plank flooring throughout, every corner exudes contemporary charm and sophistication. Nestled just minutes away from the picturesque Grand River and scenic hiking trails, outdoor enthusiasts will find themselves immersed in nature's beauty at every turn. With convenience at your doorstep, this prime location ensures easy access to a myriad of amenities, from shopping center's to dining options and more. (id:49187)
Property Details
|
MLS® Number
|
X12047703 |
|
Property Type
|
Single Family |
|
Community Features
|
Pet Restrictions |
|
Features
|
Balcony, In Suite Laundry, In-law Suite |
|
Parking Space Total
|
1 |
Building
|
Bathroom Total
|
2 |
|
Bedrooms Above Ground
|
2 |
|
Bedrooms Total
|
2 |
|
Amenities
|
Storage - Locker |
|
Cooling Type
|
Central Air Conditioning |
|
Exterior Finish
|
Brick |
|
Heating Fuel
|
Natural Gas |
|
Heating Type
|
Forced Air |
|
Size Interior
|
900 - 999 Sqft |
|
Type
|
Apartment |
Parking
Land
Rooms
| Level |
Type |
Length |
Width |
Dimensions |
|
Main Level |
Living Room |
3.66 m |
4.27 m |
3.66 m x 4.27 m |
|
Main Level |
Kitchen |
3.66 m |
3.2 m |
3.66 m x 3.2 m |
|
Main Level |
Primary Bedroom |
3.2 m |
|
3.2 m x Measurements not available |
|
Main Level |
Bedroom 2 |
3.2 m |
4.27 m |
3.2 m x 4.27 m |
|
Main Level |
Bathroom |
1.5 m |
3.05 m |
1.5 m x 3.05 m |
|
Main Level |
Bathroom |
1.52 m |
2.44 m |
1.52 m x 2.44 m |
https://www.realtor.ca/real-estate/28088088/305-1000-lackner-place-e-kitchener


















