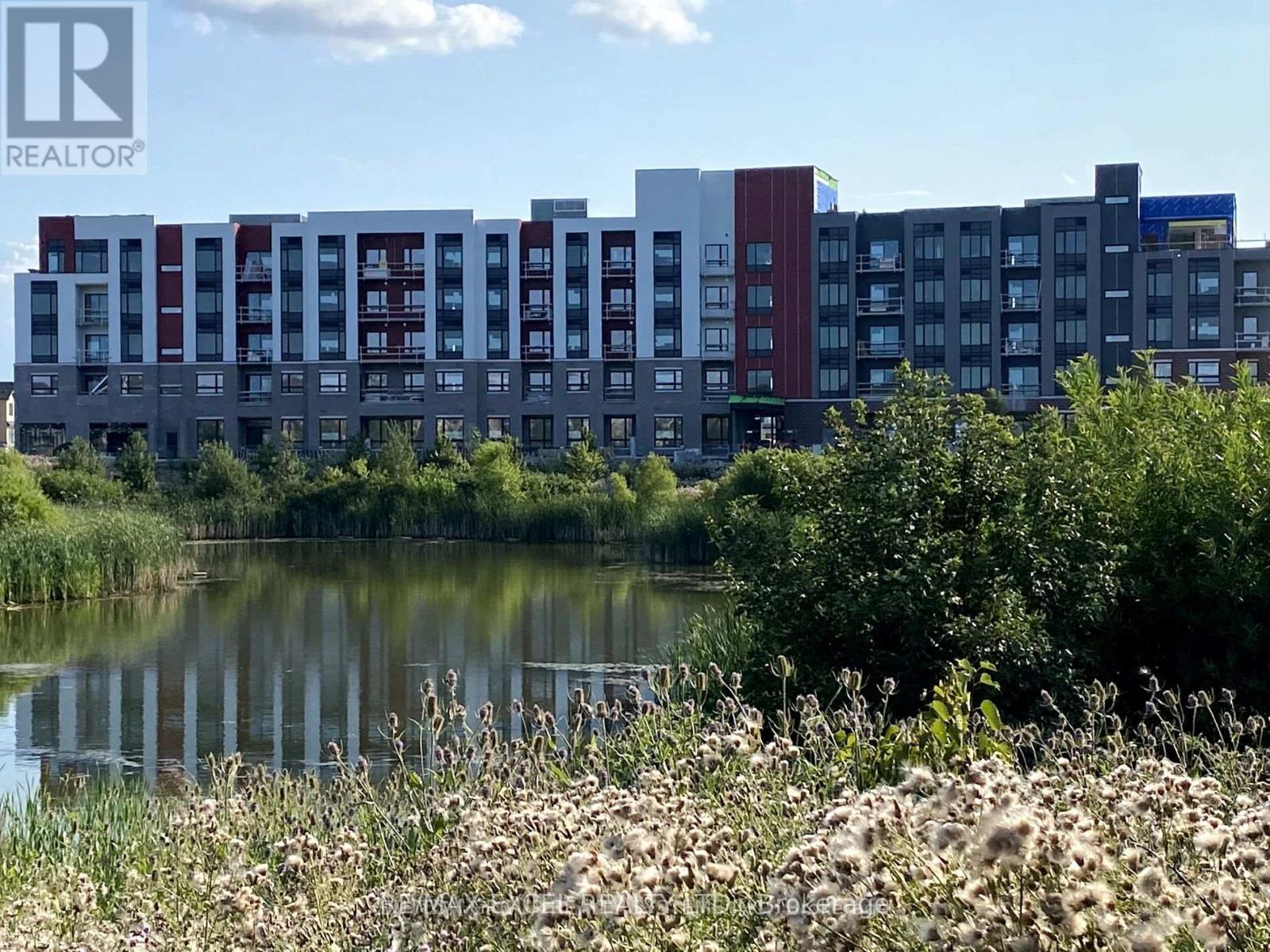2 Bedroom
1 Bathroom
600 - 699 sqft
Central Air Conditioning
Forced Air
$2,200 Monthly
***Welcome To This Wonderful 1 + 1 Mattamy Built Condominium That Overlooks A Pond*Featuring A Modern Kitchen With GraniteCountertops In The Kitchen & Primary Bathroom*Tiled Kitchen Backsplash*9ft Ceilings Throughout*Unit Includes 1 Parking And 1 Locker*Close ToMany Amenities Including Sixteen Mile Sports Complex, Oakville Trafalgar Memorial Hospital. Close To Hwy 407/403/QEW*A Must See! EXTRAS: Existing: Fridge, Stove, Dishwasher, Washer & Dryer, All Elf's. (id:49187)
Property Details
|
MLS® Number
|
W12076760 |
|
Property Type
|
Single Family |
|
Community Name
|
1008 - GO Glenorchy |
|
Amenities Near By
|
Park, Public Transit, Schools |
|
Community Features
|
Pets Not Allowed |
|
Features
|
Balcony |
|
Parking Space Total
|
1 |
Building
|
Bathroom Total
|
1 |
|
Bedrooms Above Ground
|
1 |
|
Bedrooms Below Ground
|
1 |
|
Bedrooms Total
|
2 |
|
Age
|
New Building |
|
Amenities
|
Security/concierge, Exercise Centre, Storage - Locker |
|
Cooling Type
|
Central Air Conditioning |
|
Exterior Finish
|
Concrete |
|
Flooring Type
|
Vinyl |
|
Heating Fuel
|
Natural Gas |
|
Heating Type
|
Forced Air |
|
Size Interior
|
600 - 699 Sqft |
|
Type
|
Apartment |
Parking
Land
|
Acreage
|
No |
|
Land Amenities
|
Park, Public Transit, Schools |
|
Surface Water
|
Lake/pond |
Rooms
| Level |
Type |
Length |
Width |
Dimensions |
|
Main Level |
Living Room |
3.302 m |
2.159 m |
3.302 m x 2.159 m |
|
Main Level |
Dining Room |
3.302 m |
2.159 m |
3.302 m x 2.159 m |
|
Main Level |
Kitchen |
3.937 m |
3.3782 m |
3.937 m x 3.3782 m |
|
Main Level |
Primary Bedroom |
2.9718 m |
2.8448 m |
2.9718 m x 2.8448 m |
|
Main Level |
Den |
2.3368 m |
1.651 m |
2.3368 m x 1.651 m |
https://www.realtor.ca/real-estate/28154251/304-3265-carding-mill-trail-oakville-1008-go-glenorchy-1008-go-glenorchy















