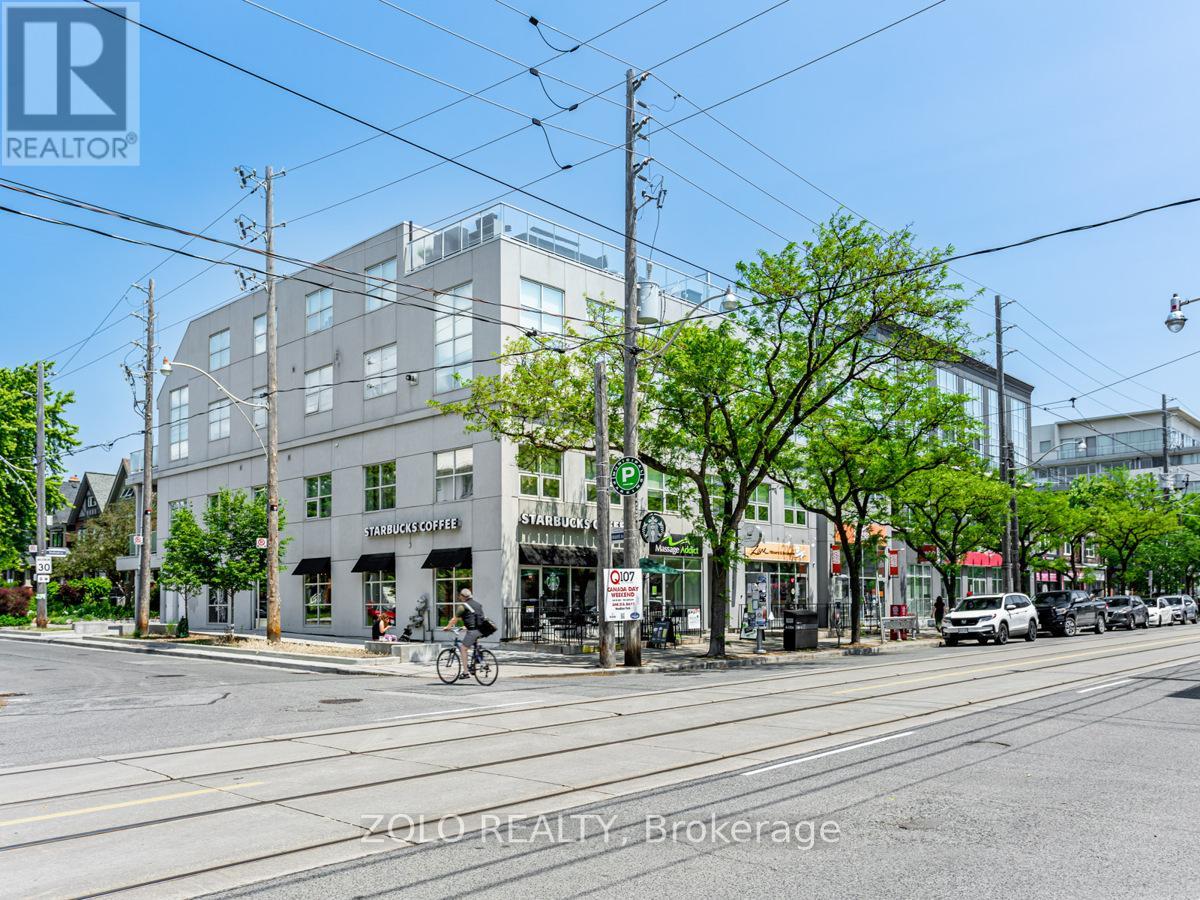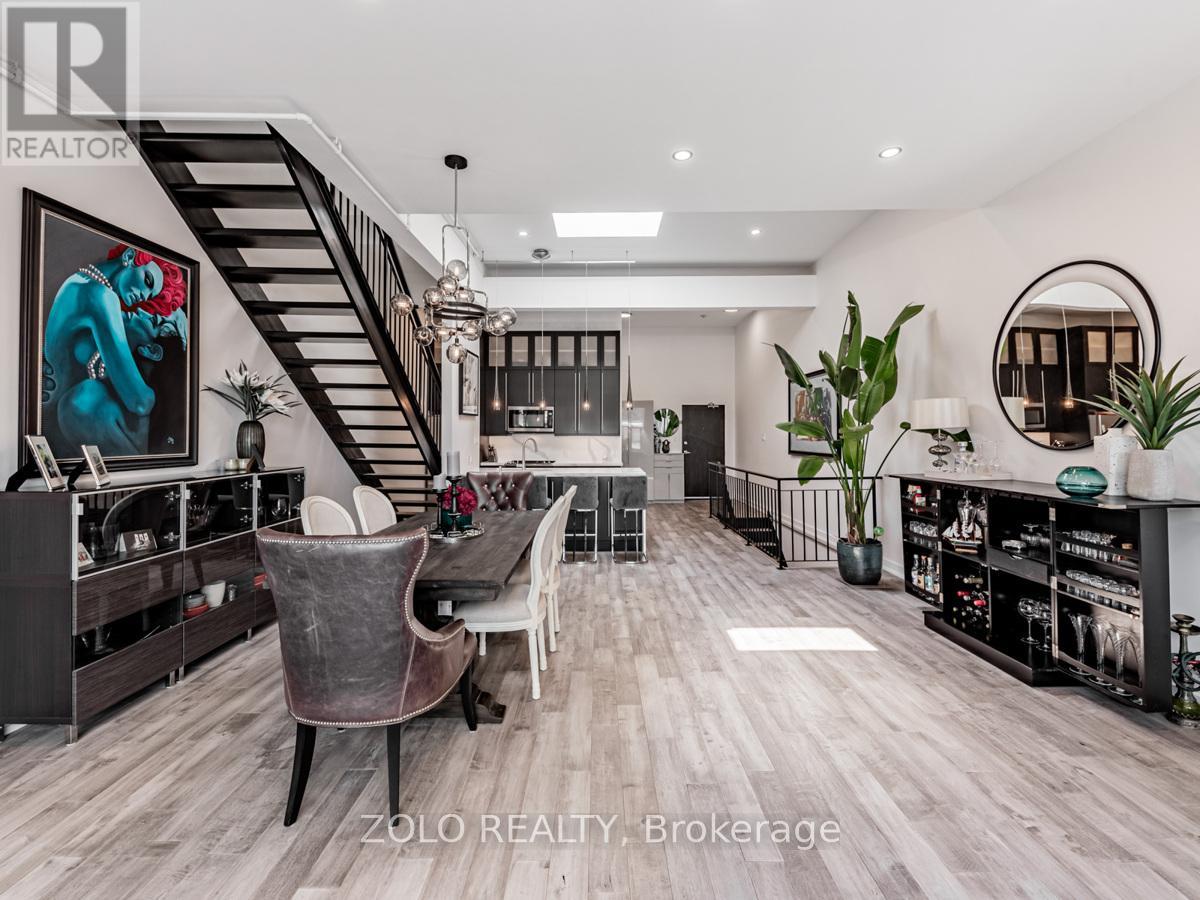304 - 1842 Queen Street E Toronto (The Beaches), Ontario M4L 6T3
$1,698,000Maintenance, Water, Common Area Maintenance, Insurance, Parking
$1,815.74 Monthly
Maintenance, Water, Common Area Maintenance, Insurance, Parking
$1,815.74 MonthlyStunning 2-storey (2 Bdrm + 3 Bath) penthouse suite at the award-winning Beach House Lofts. An entertainers dream, the unit offers 1,862 sqft of indoor living space with an incredible2-tier 407 sqft private rooftop terrace with a gas line for BBQ, water line for plants. This unit feels like a home and boast open concept living with soaring 10 & 12 ft ceilings with upgrades to bathrooms, kitchen (Silestone countertop and backsplash, SS appliances), enclosed storage space beneath stairs and engineered hardwood floor throughout. This unit also offer a luxurious master bedroom that features a wall-to-wall custom-built closet, a second walk-in closet and a beautiful master bathroom with 4-piece ensuite. Starbucks, Bruno's, restaurants and shops at your door step and the boardwalk being steps away. Pet friendly building. A Must See! (id:49187)
Property Details
| MLS® Number | E12097662 |
| Property Type | Single Family |
| Neigbourhood | Toronto Centre |
| Community Name | The Beaches |
| Amenities Near By | Park, Public Transit, Beach |
| Community Features | Pet Restrictions |
| Parking Space Total | 1 |
Building
| Bathroom Total | 3 |
| Bedrooms Above Ground | 2 |
| Bedrooms Total | 2 |
| Amenities | Storage - Locker |
| Appliances | Water Heater, Garage Door Opener Remote(s), All, Dishwasher, Dryer, Microwave, Stove, Washer, Refrigerator |
| Cooling Type | Central Air Conditioning |
| Exterior Finish | Stucco |
| Fireplace Present | Yes |
| Half Bath Total | 1 |
| Heating Fuel | Natural Gas |
| Heating Type | Forced Air |
| Stories Total | 2 |
| Size Interior | 1800 - 1999 Sqft |
| Type | Apartment |
Parking
| Garage |
Land
| Acreage | No |
| Land Amenities | Park, Public Transit, Beach |
| Surface Water | Lake/pond |
Rooms
| Level | Type | Length | Width | Dimensions |
|---|---|---|---|---|
| Lower Level | Primary Bedroom | 6.25 m | 5.33 m | 6.25 m x 5.33 m |
| Lower Level | Bedroom 2 | 3.4 m | 3.43 m | 3.4 m x 3.43 m |
| Main Level | Living Room | 8.53 m | 5.61 m | 8.53 m x 5.61 m |
| Main Level | Dining Room | 8.53 m | 5.61 m | 8.53 m x 5.61 m |
| Main Level | Kitchen | 3.05 m | 2.82 m | 3.05 m x 2.82 m |
| Main Level | Bathroom | 1.42 m | 1.7 m | 1.42 m x 1.7 m |
| Main Level | Foyer | 2.18 m | 3.78 m | 2.18 m x 3.78 m |
https://www.realtor.ca/real-estate/28201094/304-1842-queen-street-e-toronto-the-beaches-the-beaches






























