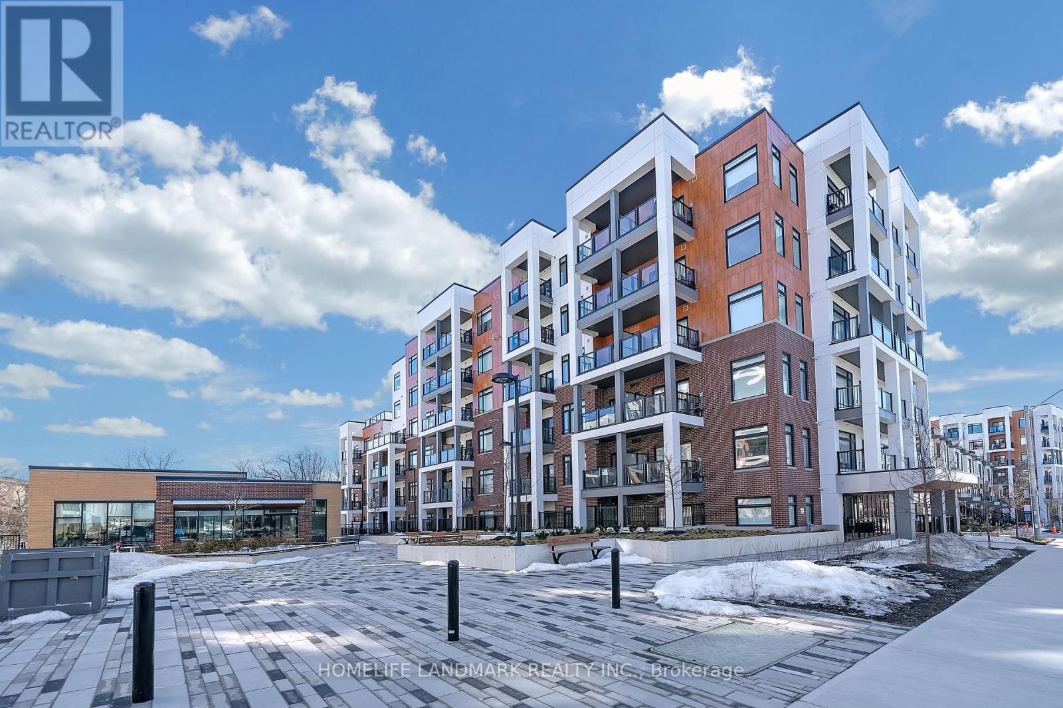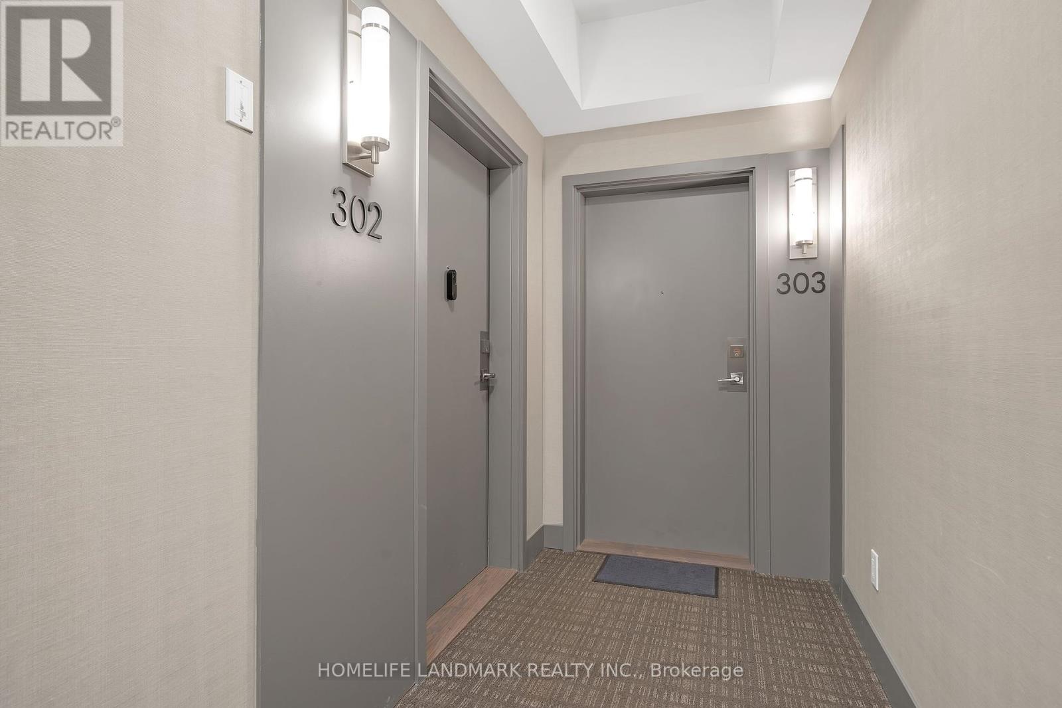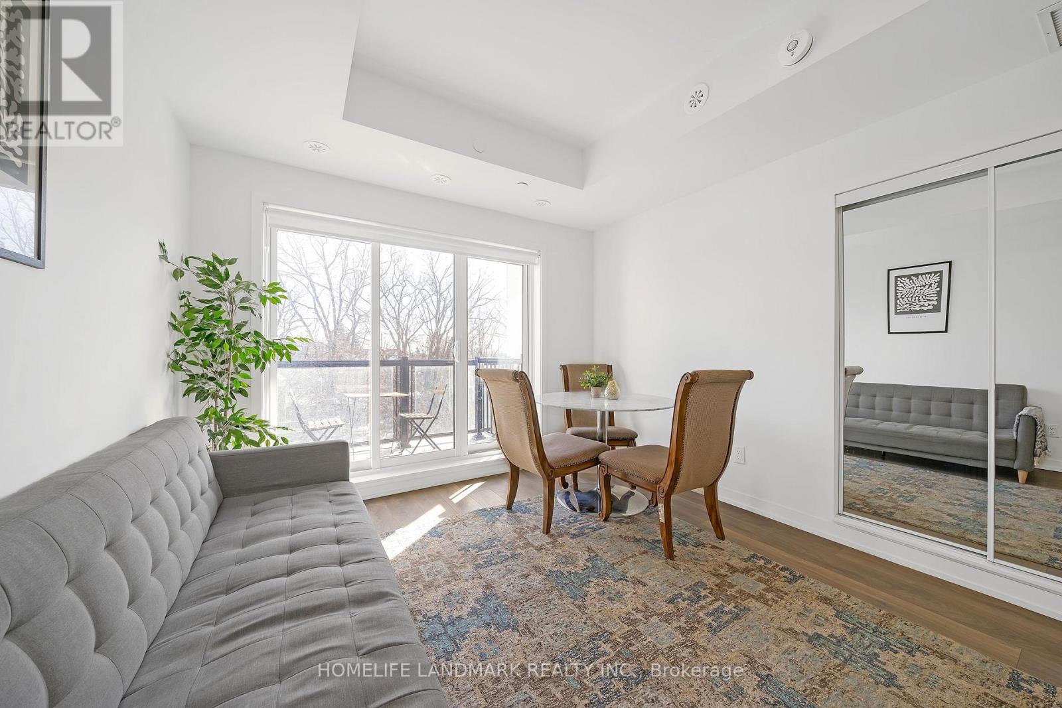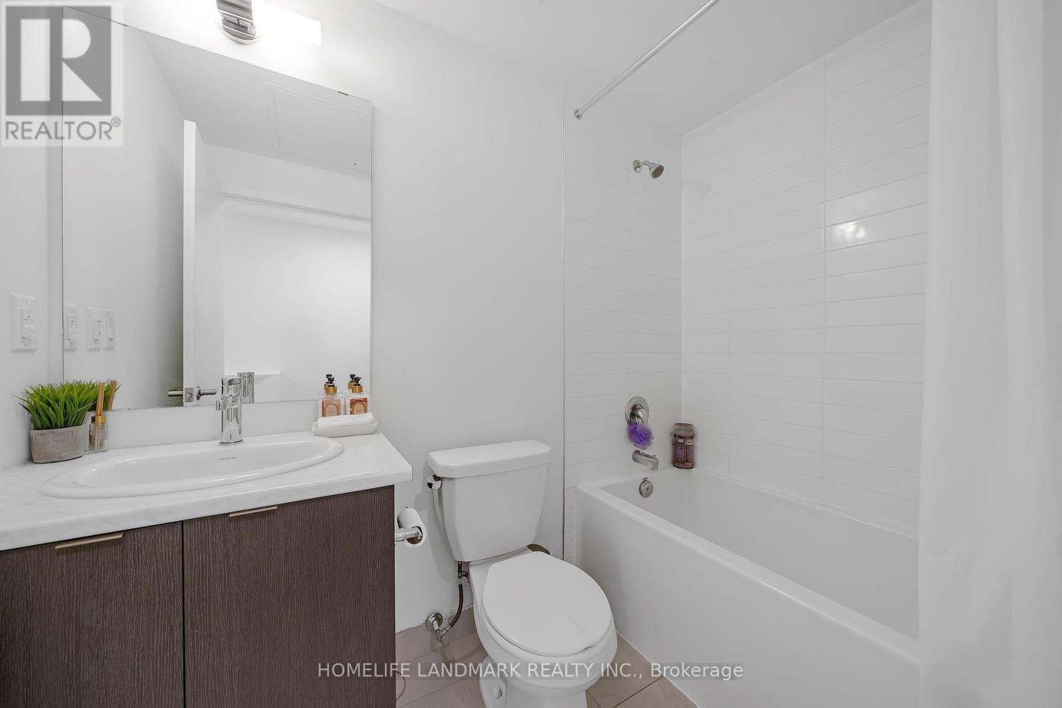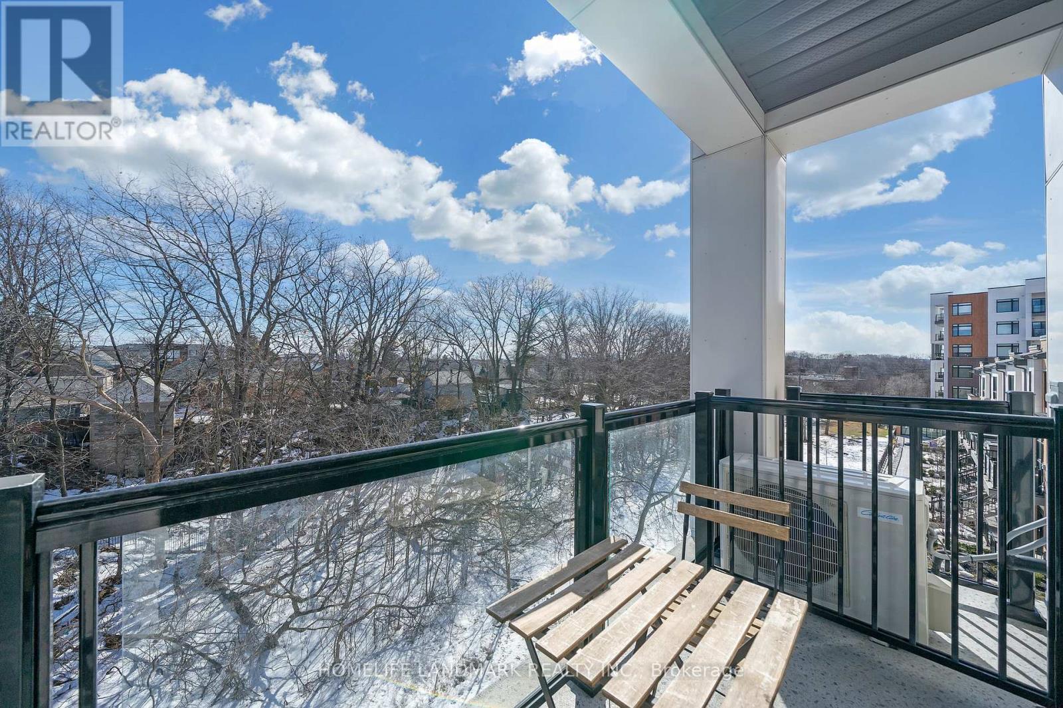519.240.3380
stacey@makeamove.ca
303 - 135 Canon Jackson Drive Toronto (Beechborough-Greenbrook), Ontario M6M 0C3
2 Bedroom
2 Bathroom
700 - 799 sqft
Central Air Conditioning
Forced Air
$712,000Maintenance, Heat
$415 Monthly
Maintenance, Heat
$415 MonthlyAbsolutely immaculate condition Model 2C-792 sq.ft. ( Suite area 742 sq.ft and outdoor area (50sq.ft) An excellent 2-bedroom, 2-bathroom midrise condominium by Daniels at Keelesdale. Ideally located near the vibrant intersection of Keele Street and Eglinton Avenue, minutes drive to 401 highway. A 6 Min Walk To The Eglinton LRT. Steps from Walking And Cycling Trails And New City Park. Dedicated 2 Storey Amenity Bldg. Party Room, Co-Working Space, BBQ Area, Pet Wash Station And Gardening. A state-of-the-art fitness centre, and lush gardening plots, all designed for your comfort and lifestyle. **EXTRAS** Stainless Steel Fridge, Stove And Dishwasher. Stackable Washer And Dryer (id:49187)
Property Details
| MLS® Number | W12009288 |
| Property Type | Single Family |
| Neigbourhood | Beechborough-Greenbrook |
| Community Name | Beechborough-Greenbrook |
| Amenities Near By | Public Transit, Schools, Park, Hospital |
| Community Features | Pet Restrictions |
| Easement | None |
| Equipment Type | Water Heater - Gas |
| Features | Elevator, Carpet Free |
| Parking Space Total | 1 |
| Rental Equipment Type | Water Heater - Gas |
| View Type | View, City View |
Building
| Bathroom Total | 2 |
| Bedrooms Above Ground | 2 |
| Bedrooms Total | 2 |
| Age | 0 To 5 Years |
| Amenities | Party Room, Visitor Parking, Exercise Centre |
| Appliances | Dishwasher, Dryer, Stove, Washer, Refrigerator |
| Cooling Type | Central Air Conditioning |
| Exterior Finish | Brick |
| Fire Protection | Alarm System, Smoke Detectors |
| Flooring Type | Laminate |
| Heating Fuel | Natural Gas |
| Heating Type | Forced Air |
| Size Interior | 700 - 799 Sqft |
| Type | Row / Townhouse |
Parking
| Underground | |
| Garage |
Land
| Acreage | No |
| Land Amenities | Public Transit, Schools, Park, Hospital |
Rooms
| Level | Type | Length | Width | Dimensions |
|---|---|---|---|---|
| Main Level | Bedroom | 2.997 m | 3.048 m | 2.997 m x 3.048 m |
| Main Level | Bedroom 2 | 2.743 m | 2.743 m | 2.743 m x 2.743 m |
| Main Level | Living Room | 5.41 m | 3.277 m | 5.41 m x 3.277 m |
| Main Level | Kitchen | Measurements not available | ||
| Main Level | Laundry Room | Measurements not available |


