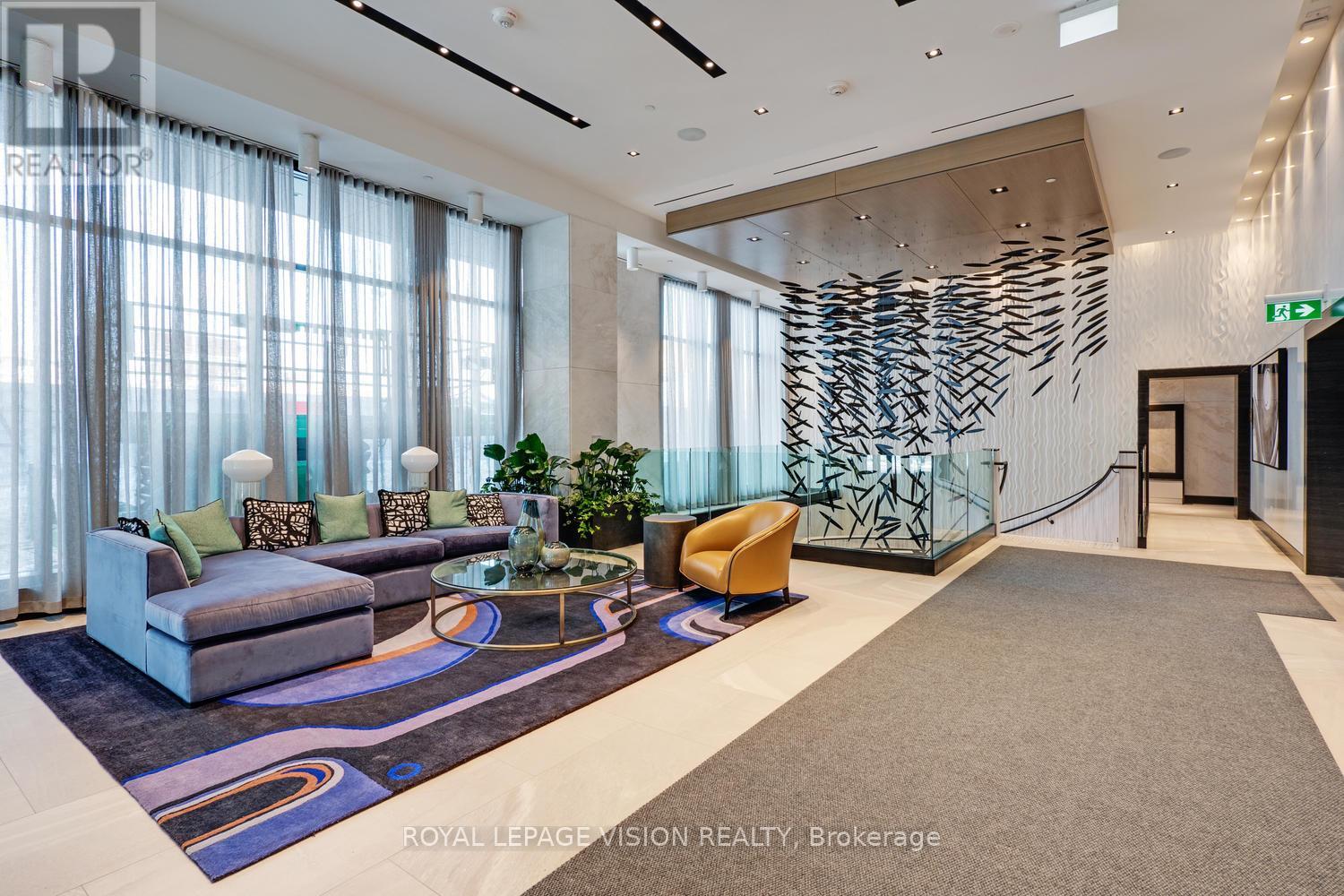2 Bedroom
1 Bathroom
600 - 699 sqft
Central Air Conditioning
Forced Air
Waterfront
$2,650 Monthly
Welcome to Aquavista by Tridel! This 668 SqFt Southwest Facing 1 Bedroom + Den Condo offers one 4 piece Bathroom, laminate throughout, separate Den which can be used as an office or entertainment room. The bedroom has a beautiful view of the lake and comes complete with a walk-in closet and oneParking Spot. Enjoy walks on the boardwalk or enjoy the premium in-condo amenities such as, 24hr concierge, lounge, yoga studio, fitness centre, spinning studio, sauna, theatre, and an abundance of outdoor amenity spaces. **EXTRAS** Includes Fridge, Freezer, Stove Top, Oven, Built-In Microwave, Washer, Dryer, 1 Parking Spot. (id:49187)
Property Details
|
MLS® Number
|
C12063805 |
|
Property Type
|
Single Family |
|
Neigbourhood
|
Spadina—Fort York |
|
Community Name
|
Waterfront Communities C8 |
|
Amenities Near By
|
Park, Public Transit, Schools |
|
Community Features
|
Pet Restrictions |
|
Features
|
Flat Site, Balcony, In Suite Laundry |
|
Parking Space Total
|
1 |
|
View Type
|
View Of Water, Lake View |
|
Water Front Type
|
Waterfront |
Building
|
Bathroom Total
|
1 |
|
Bedrooms Above Ground
|
1 |
|
Bedrooms Below Ground
|
1 |
|
Bedrooms Total
|
2 |
|
Age
|
6 To 10 Years |
|
Amenities
|
Security/concierge, Exercise Centre, Party Room, Visitor Parking |
|
Appliances
|
Dryer, Freezer, Microwave, Oven, Stove, Washer, Refrigerator |
|
Cooling Type
|
Central Air Conditioning |
|
Exterior Finish
|
Concrete, Brick |
|
Fire Protection
|
Controlled Entry, Security Guard, Smoke Detectors |
|
Flooring Type
|
Laminate |
|
Heating Fuel
|
Natural Gas |
|
Heating Type
|
Forced Air |
|
Size Interior
|
600 - 699 Sqft |
|
Type
|
Apartment |
Parking
Land
|
Acreage
|
No |
|
Land Amenities
|
Park, Public Transit, Schools |
|
Surface Water
|
Lake/pond |
Rooms
| Level |
Type |
Length |
Width |
Dimensions |
|
Flat |
Primary Bedroom |
3.65 m |
3.04 m |
3.65 m x 3.04 m |
|
Flat |
Kitchen |
7.01 m |
3.2 m |
7.01 m x 3.2 m |
|
Flat |
Dining Room |
7.01 m |
3.2 m |
7.01 m x 3.2 m |
|
Flat |
Living Room |
7.01 m |
3.2 m |
7.01 m x 3.2 m |
|
Flat |
Den |
3.2 m |
3.2 m |
3.2 m x 3.2 m |
https://www.realtor.ca/real-estate/28125038/302-1-edgewater-drive-toronto-waterfront-communities-waterfront-communities-c8

















