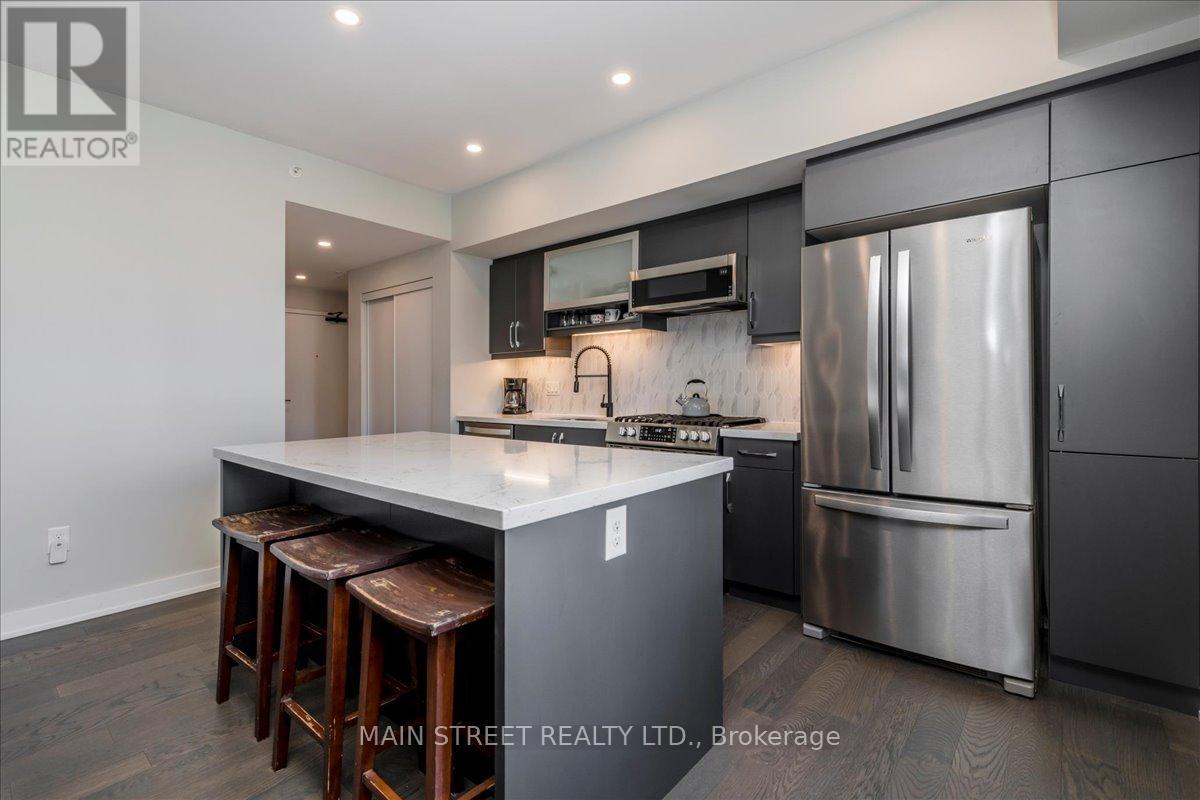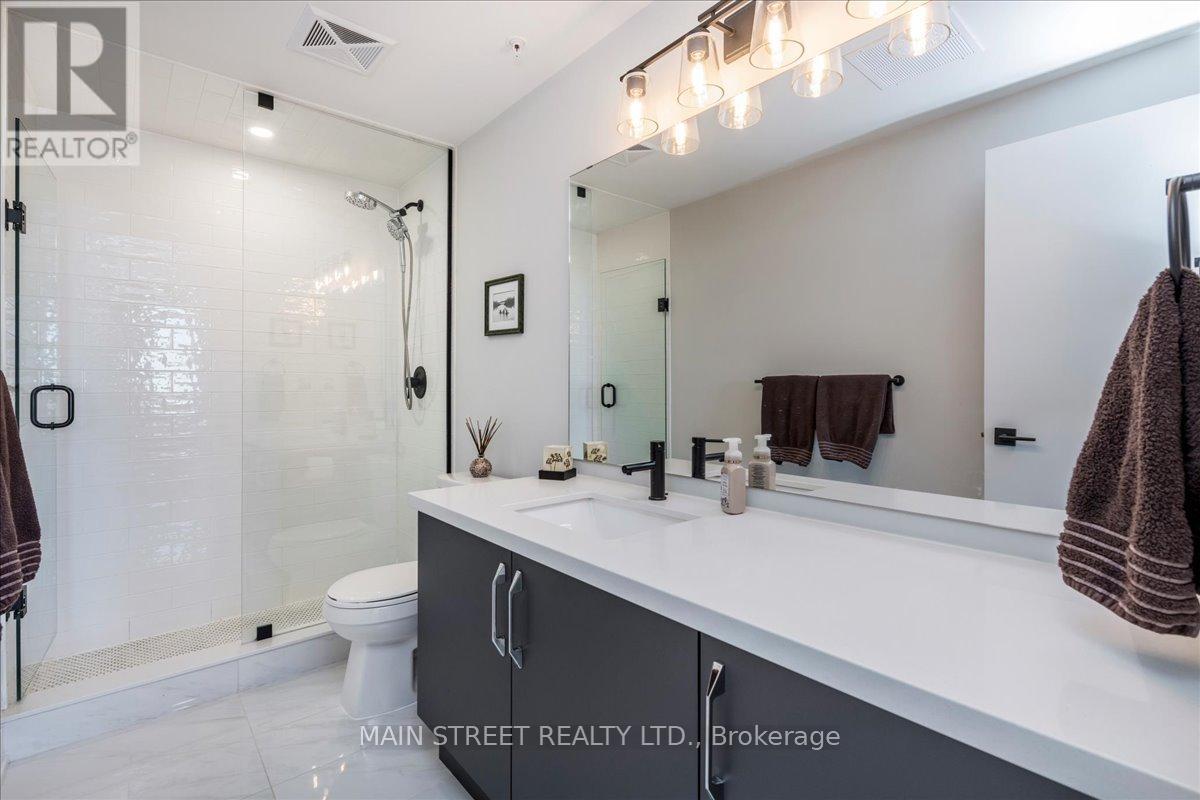301 - 5 Chef Lane Barrie, Ontario L9J 0J8
$579,900Maintenance, Water, Insurance, Parking, Common Area Maintenance
$651.51 Monthly
Maintenance, Water, Insurance, Parking, Common Area Maintenance
$651.51 MonthlyThis 1351 sq. ft. Corner Suite is Packed with Upgrades and Ideally Located in the Sought-After Bistro 6-Fennel 2 Building Next to Walking Trails & Environmentally Protected Lands. The Amazing Chef Kitchen is Well-Appointed with Upgraded Cabinetry, Quality Stainless Steel Appliances (Fridge, Gas Stove, Built-In Microwave, Dishwasher), Double-Edged Quartz Countertops (also included in both bathrooms), Custom Backsplash, Pantry, Pot Lights and Centre Island Overlooking the Livingroom. Gorgeous Hardwood Flooring Compliments All Principal Rooms. The Master Bedroom Includes a 3pc Ensuite Bathroom w/Glass Enclosed Walk-In Shower, and Walk-In Closet. A Generous-Sized 2nd Bedroom, Cozy & Bright Den, Separate Laundry Room, Underground Garage Parking Space & Storage Locker, All Top Off this Lovely Unit! Amenities include a Community Kitchen (also available for residents to rent for private events), Gym, and Central Children's Playground. The Barrie South GO Train Station and A New Shopping Centre is a Only a Short Walk Away. (id:49187)
Property Details
| MLS® Number | S12064067 |
| Property Type | Single Family |
| Community Name | Rural Barrie Southeast |
| Community Features | Pet Restrictions |
| Equipment Type | Water Heater - Gas |
| Features | Balcony, Carpet Free, In Suite Laundry |
| Parking Space Total | 1 |
| Rental Equipment Type | Water Heater - Gas |
Building
| Bathroom Total | 2 |
| Bedrooms Above Ground | 2 |
| Bedrooms Below Ground | 1 |
| Bedrooms Total | 3 |
| Age | 0 To 5 Years |
| Amenities | Storage - Locker |
| Appliances | Intercom, Dishwasher, Dryer, Stove, Washer, Window Coverings, Refrigerator |
| Cooling Type | Central Air Conditioning |
| Exterior Finish | Stucco, Aluminum Siding |
| Flooring Type | Hardwood, Ceramic |
| Foundation Type | Poured Concrete |
| Heating Fuel | Natural Gas |
| Heating Type | Forced Air |
| Size Interior | 1200 - 1399 Sqft |
| Type | Apartment |
Parking
| Underground | |
| Garage |
Land
| Acreage | No |
Rooms
| Level | Type | Length | Width | Dimensions |
|---|---|---|---|---|
| Main Level | Kitchen | 3.15 m | 4.17 m | 3.15 m x 4.17 m |
| Main Level | Living Room | 4.27 m | 6.33 m | 4.27 m x 6.33 m |
| Main Level | Den | 3.15 m | 2.57 m | 3.15 m x 2.57 m |
| Main Level | Bedroom | 4.32 m | 3.81 m | 4.32 m x 3.81 m |
| Main Level | Bedroom 2 | 2.9 m | 3.66 m | 2.9 m x 3.66 m |
| Main Level | Laundry Room | 1.58 m | 2.95 m | 1.58 m x 2.95 m |
https://www.realtor.ca/real-estate/28125614/301-5-chef-lane-barrie-rural-barrie-southeast


















