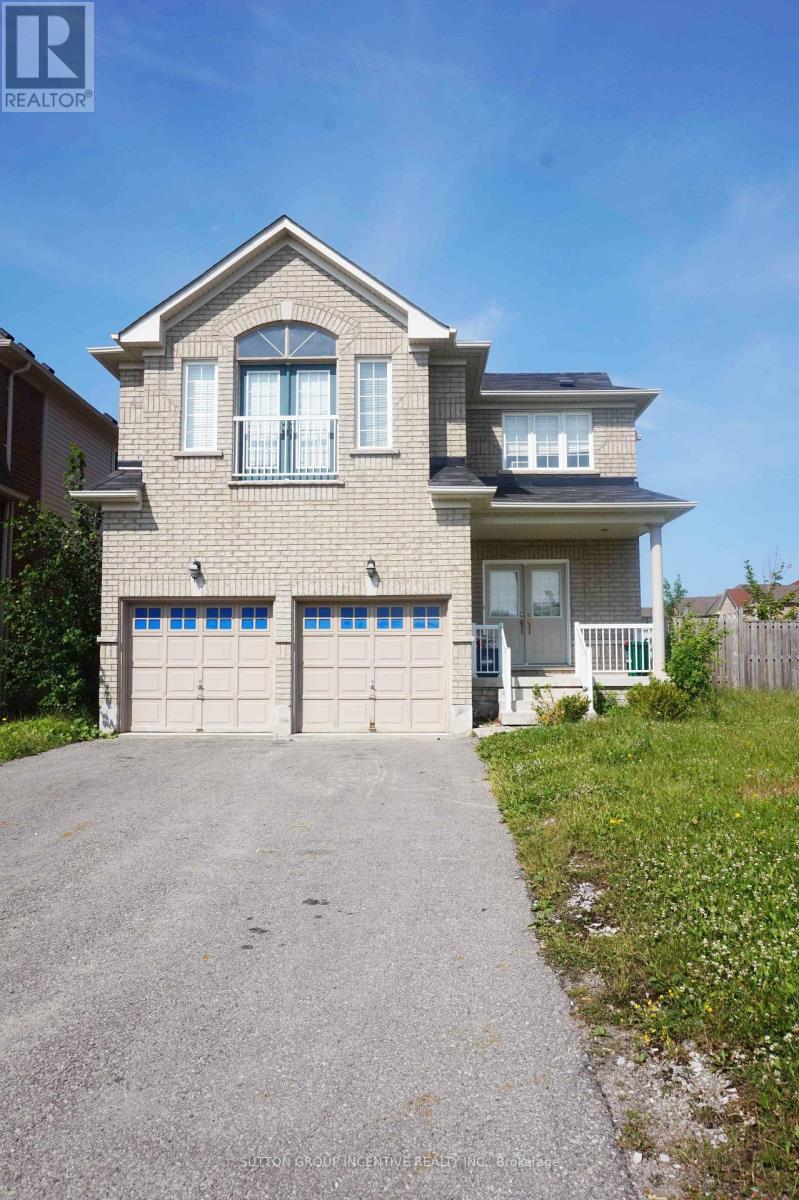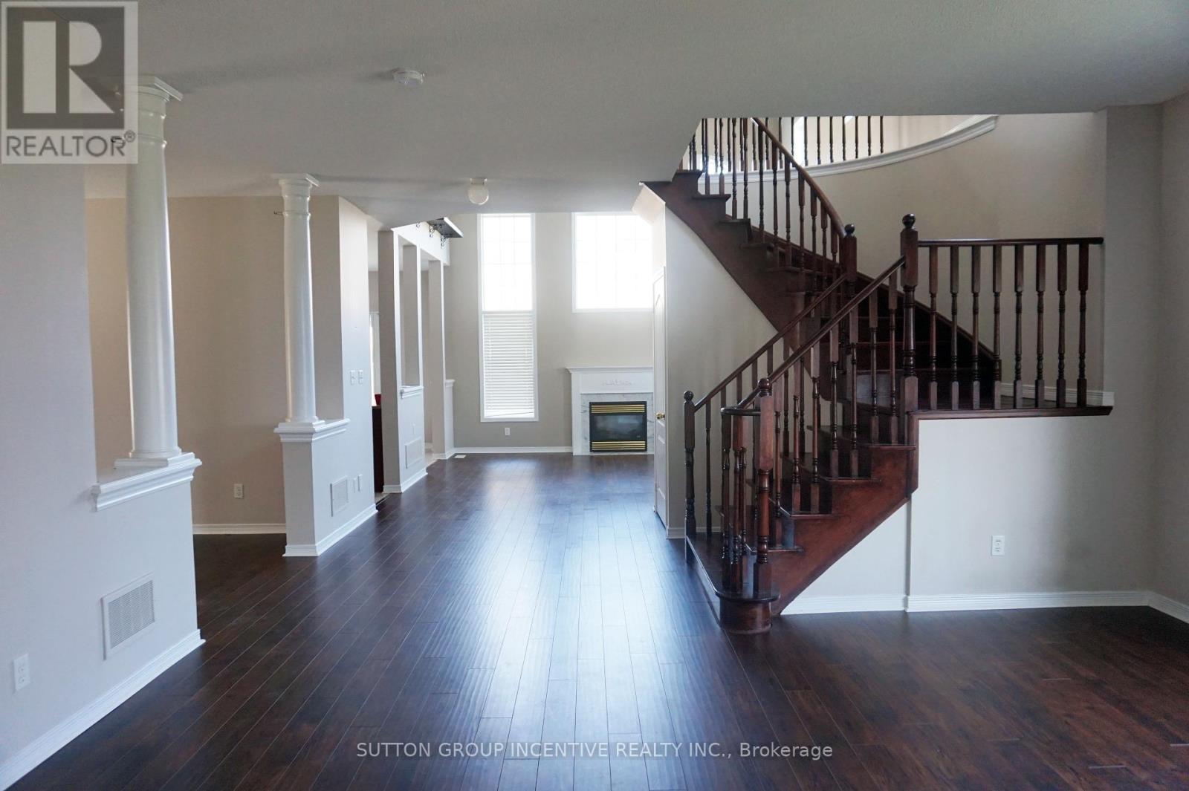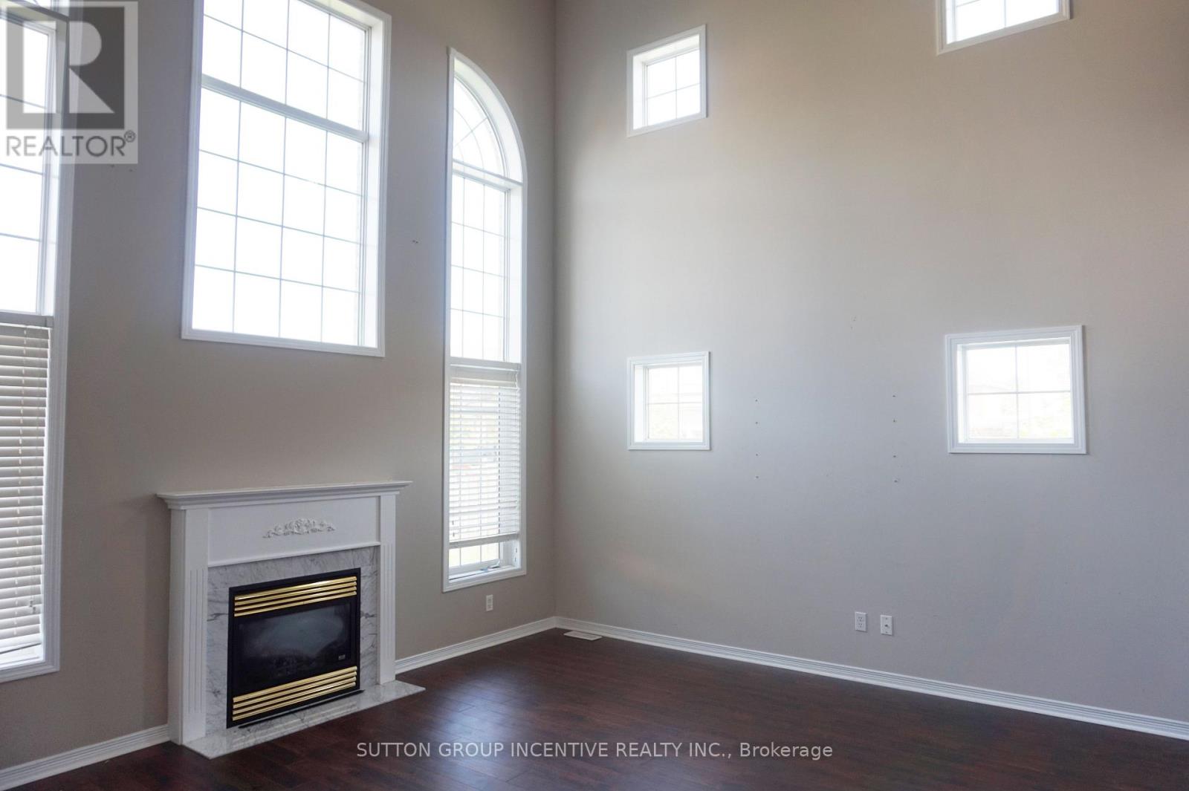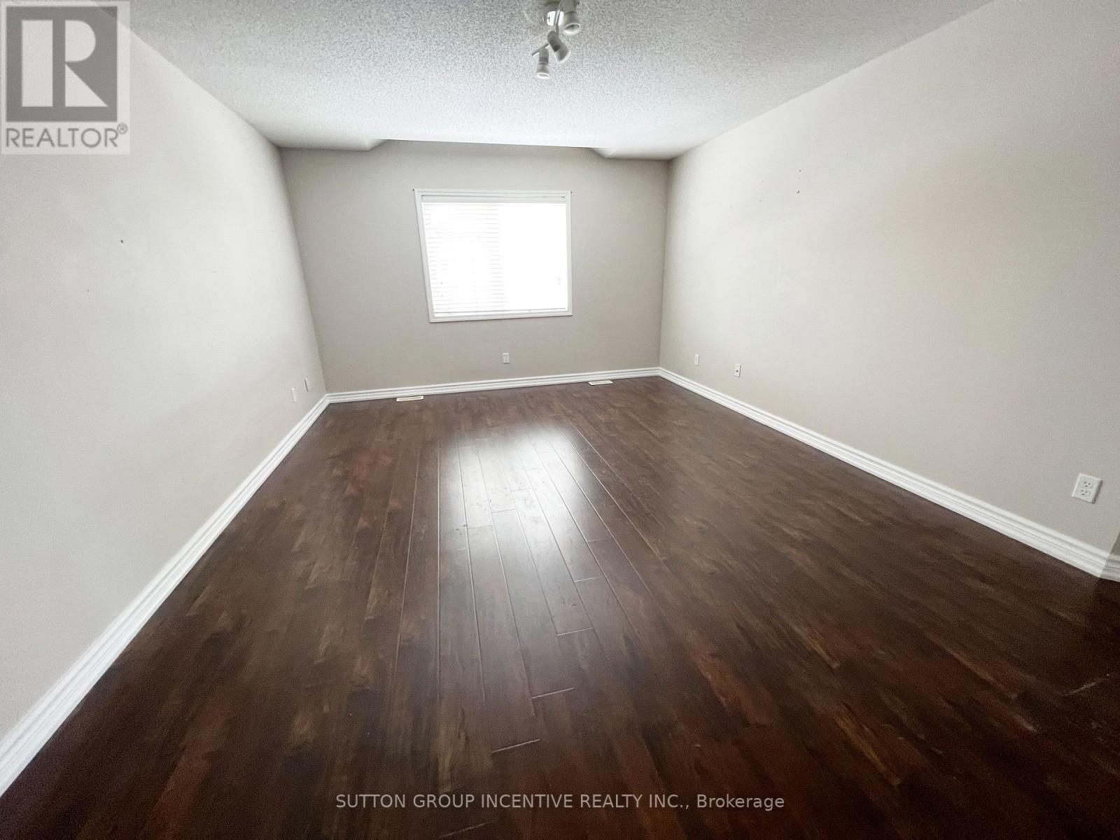4 Bedroom
4 Bathroom
3000 - 3500 sqft
Fireplace
Central Air Conditioning
Forced Air
$969,000
3100 SQFT LARGE FAMILY HOME WITH 9 Ft. AND Cathedral Ceiling IN ONE OF THE MOST DESIRABLE BARRIE NEIGHBORHOODS. DRAMATIC GREAT ROOM- FAM.RM.WITH HUGE PALLADIAN WINDOWS.18FT CEILING & GAS FIREPLACE. WOOD STAIRCASE & RAILINGS . LAYOUT FEATURES .2 MASTERBEDROOMS W EN SUITES. FRESHLY PAINTED THRU OUT. R.I BATH IN BASEMENT, EXTRA WIDE SIDE LOT WITH ROOM FOR TRAILER ETC. AREA FEATURES NEW SHOPPING PLAZAS , SCHOOLS, PARKS & NATURE TRAILS. CLOSE BY. 5 MINS TO SOUTH END GO STATION. HEAT PUMP(2024) (id:49187)
Property Details
|
MLS® Number
|
S12009483 |
|
Property Type
|
Single Family |
|
Community Name
|
Innis-Shore |
|
Amenities Near By
|
Place Of Worship, Public Transit, Schools |
|
Features
|
Sump Pump |
|
Parking Space Total
|
6 |
Building
|
Bathroom Total
|
4 |
|
Bedrooms Above Ground
|
4 |
|
Bedrooms Total
|
4 |
|
Appliances
|
Dryer, Stove, Washer, Refrigerator |
|
Basement Development
|
Unfinished |
|
Basement Type
|
Full (unfinished) |
|
Construction Style Attachment
|
Detached |
|
Cooling Type
|
Central Air Conditioning |
|
Exterior Finish
|
Brick |
|
Fireplace Present
|
Yes |
|
Flooring Type
|
Ceramic |
|
Foundation Type
|
Block |
|
Half Bath Total
|
1 |
|
Heating Fuel
|
Natural Gas |
|
Heating Type
|
Forced Air |
|
Stories Total
|
2 |
|
Size Interior
|
3000 - 3500 Sqft |
|
Type
|
House |
|
Utility Water
|
Municipal Water |
Parking
Land
|
Acreage
|
No |
|
Fence Type
|
Fenced Yard |
|
Land Amenities
|
Place Of Worship, Public Transit, Schools |
|
Sewer
|
Sanitary Sewer |
|
Size Depth
|
109 Ft ,10 In |
|
Size Frontage
|
49 Ft ,2 In |
|
Size Irregular
|
49.2 X 109.9 Ft |
|
Size Total Text
|
49.2 X 109.9 Ft|under 1/2 Acre |
|
Zoning Description
|
Residential |
Rooms
| Level |
Type |
Length |
Width |
Dimensions |
|
Second Level |
Primary Bedroom |
5.18 m |
3.96 m |
5.18 m x 3.96 m |
|
Second Level |
Bedroom |
4.77 m |
3.35 m |
4.77 m x 3.35 m |
|
Second Level |
Bedroom |
3.35 m |
3.05 m |
3.35 m x 3.05 m |
|
Second Level |
Bedroom |
3.73 m |
3.66 m |
3.73 m x 3.66 m |
|
Main Level |
Living Room |
6.09 m |
5.12 m |
6.09 m x 5.12 m |
|
Main Level |
Dining Room |
3.57 m |
3.34 m |
3.57 m x 3.34 m |
|
Main Level |
Family Room |
4.87 m |
4.51 m |
4.87 m x 4.51 m |
|
Main Level |
Kitchen |
5.7 m |
3.96 m |
5.7 m x 3.96 m |
|
Main Level |
Laundry Room |
2.29 m |
1.53 m |
2.29 m x 1.53 m |
Utilities
|
Cable
|
Installed |
|
Sewer
|
Installed |
https://www.realtor.ca/real-estate/28001177/30-charlemagne-avenue-barrie-innis-shore-innis-shore

















