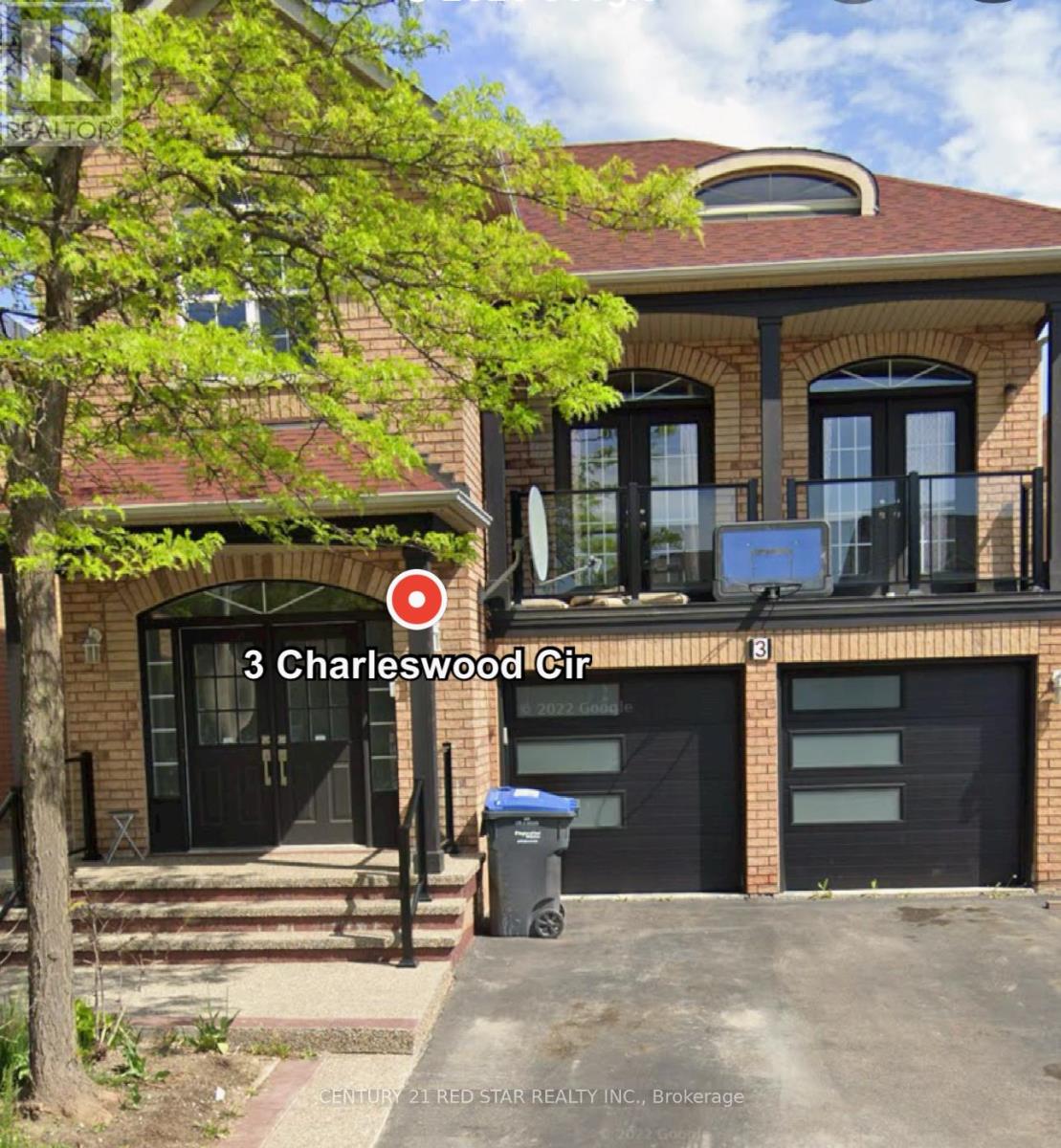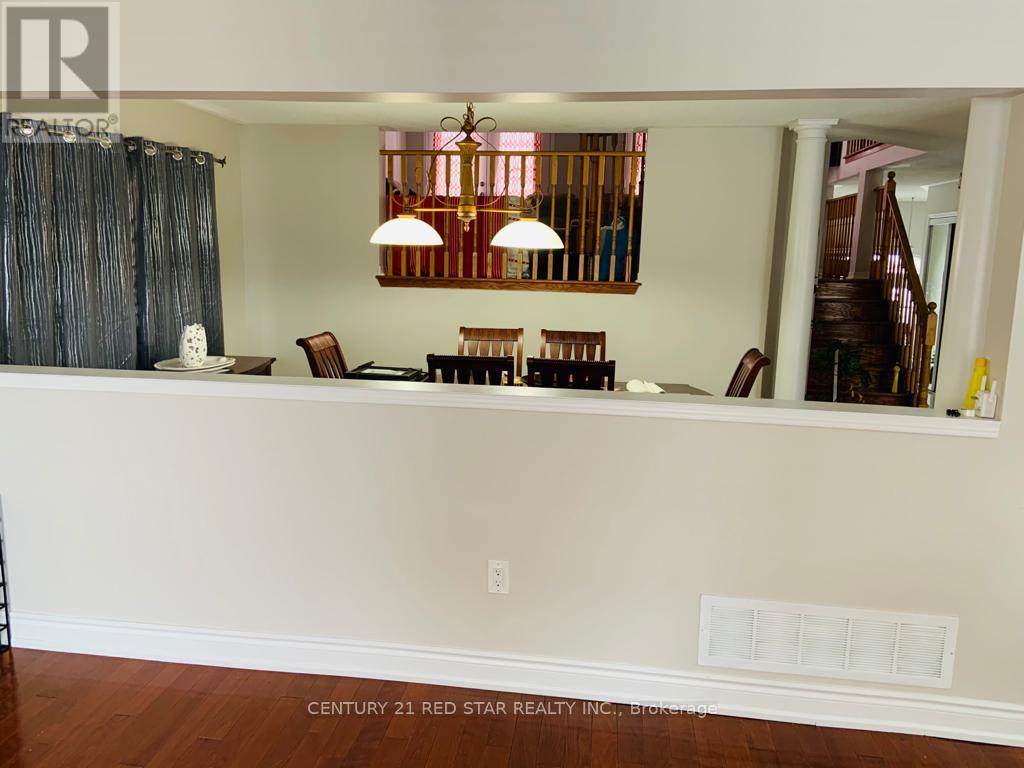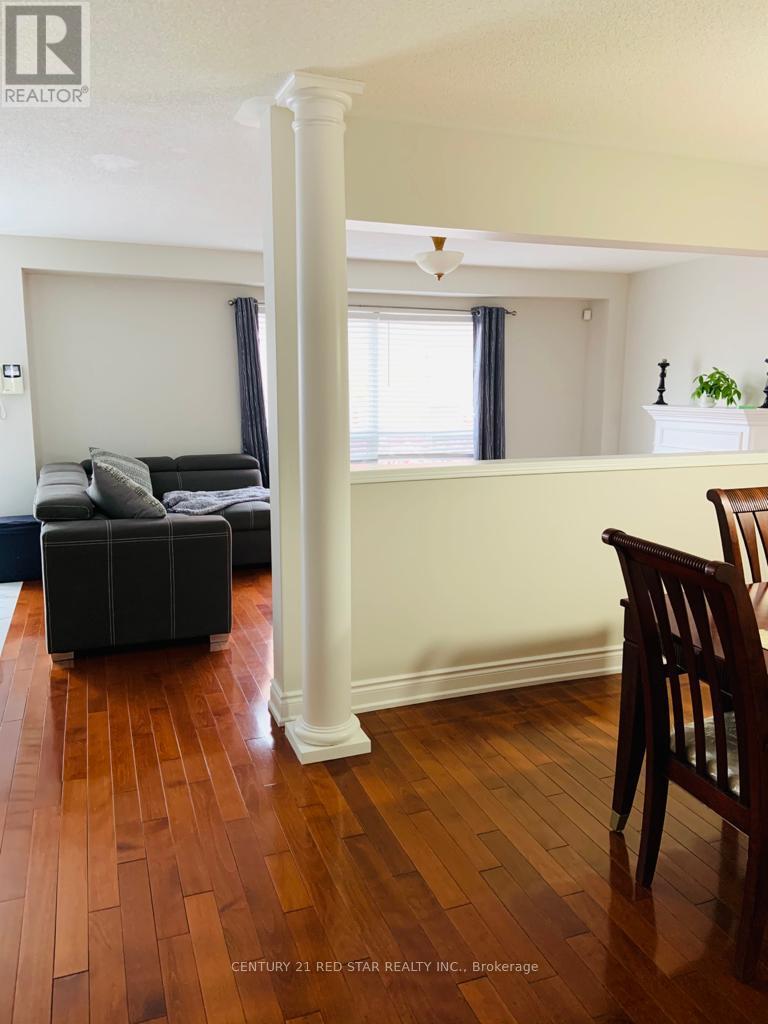6 Bedroom
4 Bathroom
2000 - 2500 sqft
Fireplace
Central Air Conditioning
Forced Air
$1,293,000
Visit This True Pride of Ownership, Spacious Detached House, Double CAR Garage, Double Door Entrance, With Maple Hardwood Flooring and Oak Staircase, Upgraded Eat - In Kitchen With Bar Stools, W/O To Backyard, Huge Great Room With Double Door W/O To Balcony, Main Floor Laundry, No Carpet At All. Steps To Elementary And Middle School, Parks, Religious Place, Community Center, and All Other Amenities. The Garage Flooring will be painted before closing. An existing laundry pair will be replaced with a new stainless steel laundry pair. Upgraded All toilet seats -2023. New high efficiency AC and Heater - 2023 and upgraded kitchen in 2021. Master bedroom upgraded closets for extra space. Bedroom new flooring - 2021. Basement High efficiency stainless appliances and upgraded washroom - 2023. Balcony and front railings upgraded - 2021. (id:49187)
Property Details
|
MLS® Number
|
W12092762 |
|
Property Type
|
Single Family |
|
Community Name
|
Fletcher's Meadow |
|
Parking Space Total
|
6 |
Building
|
Bathroom Total
|
4 |
|
Bedrooms Above Ground
|
4 |
|
Bedrooms Below Ground
|
2 |
|
Bedrooms Total
|
6 |
|
Age
|
16 To 30 Years |
|
Appliances
|
Central Vacuum, All, Stove, Refrigerator |
|
Basement Development
|
Finished |
|
Basement Type
|
N/a (finished) |
|
Construction Style Attachment
|
Detached |
|
Cooling Type
|
Central Air Conditioning |
|
Exterior Finish
|
Brick |
|
Fireplace Present
|
Yes |
|
Foundation Type
|
Concrete |
|
Half Bath Total
|
1 |
|
Heating Fuel
|
Natural Gas |
|
Heating Type
|
Forced Air |
|
Stories Total
|
2 |
|
Size Interior
|
2000 - 2500 Sqft |
|
Type
|
House |
|
Utility Water
|
Municipal Water |
Parking
Land
|
Acreage
|
No |
|
Sewer
|
Sanitary Sewer |
|
Size Depth
|
86 Ft |
|
Size Frontage
|
39 Ft ,4 In |
|
Size Irregular
|
39.4 X 86 Ft |
|
Size Total Text
|
39.4 X 86 Ft |
Rooms
| Level |
Type |
Length |
Width |
Dimensions |
|
Second Level |
Primary Bedroom |
5.49 m |
3.66 m |
5.49 m x 3.66 m |
|
Second Level |
Bedroom |
3.25 m |
2.75 m |
3.25 m x 2.75 m |
|
Second Level |
Bedroom |
3.05 m |
3.28 m |
3.05 m x 3.28 m |
|
Second Level |
Bedroom |
2.75 m |
3 m |
2.75 m x 3 m |
|
Main Level |
Family Room |
5.44 m |
3.66 m |
5.44 m x 3.66 m |
|
Main Level |
Dining Room |
4.06 m |
3.05 m |
4.06 m x 3.05 m |
|
Main Level |
Kitchen |
3.05 m |
3.05 m |
3.05 m x 3.05 m |
|
In Between |
Living Room |
5.44 m |
4.52 m |
5.44 m x 4.52 m |
https://www.realtor.ca/real-estate/28190678/3-charleswood-circle-brampton-fletchers-meadow-fletchers-meadow



















