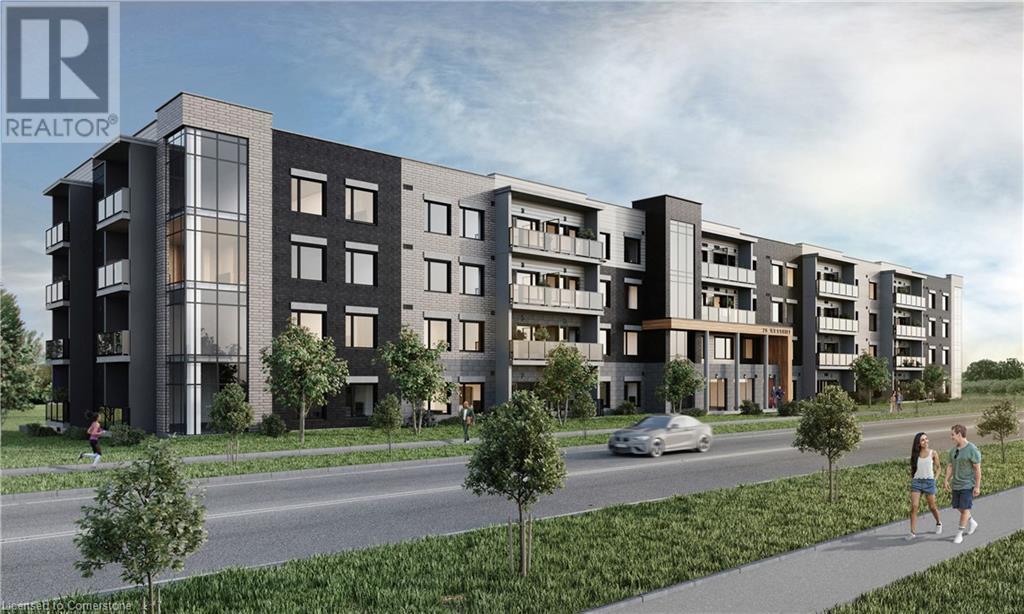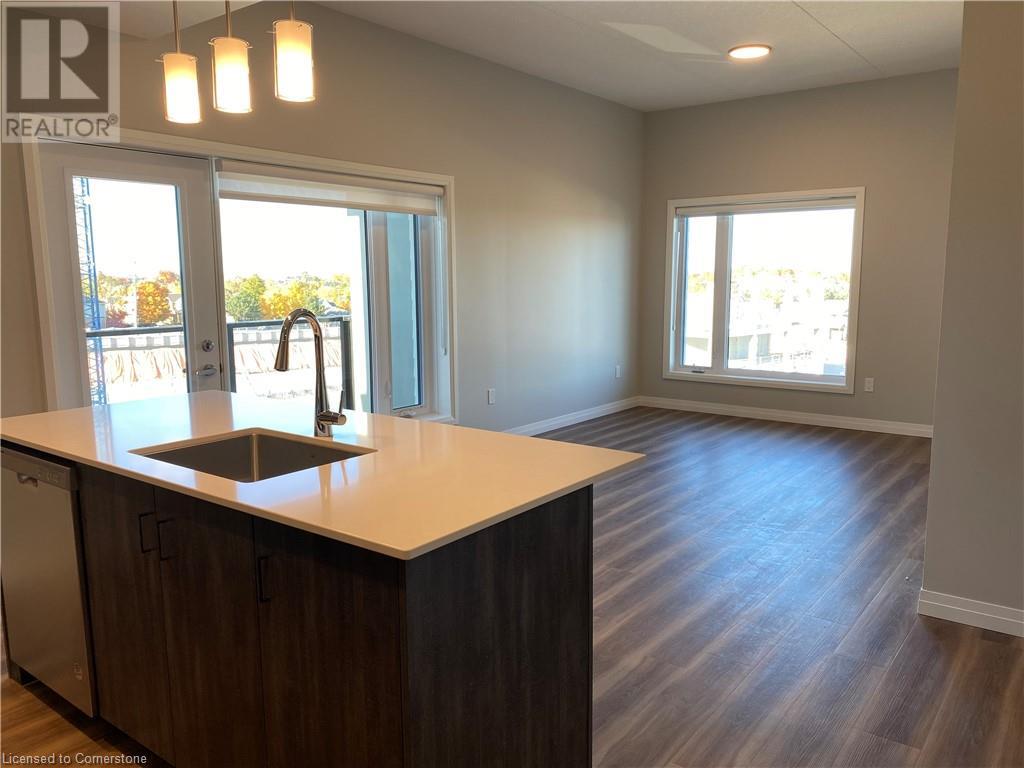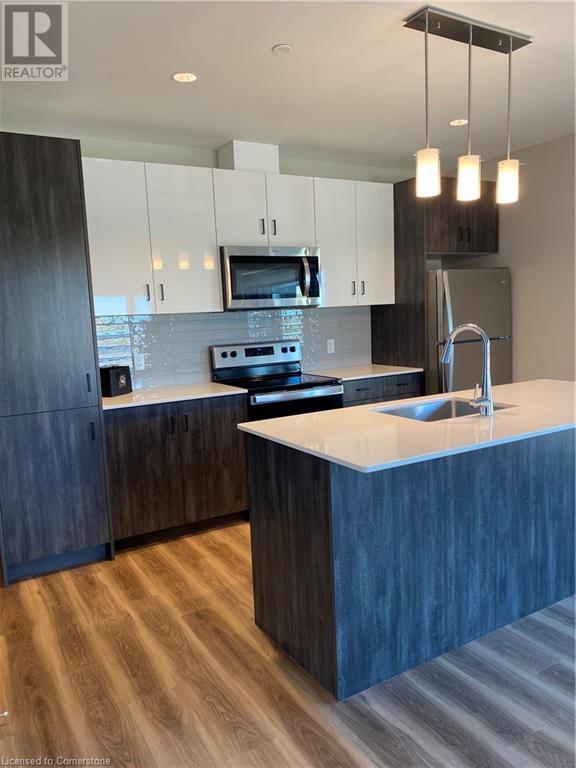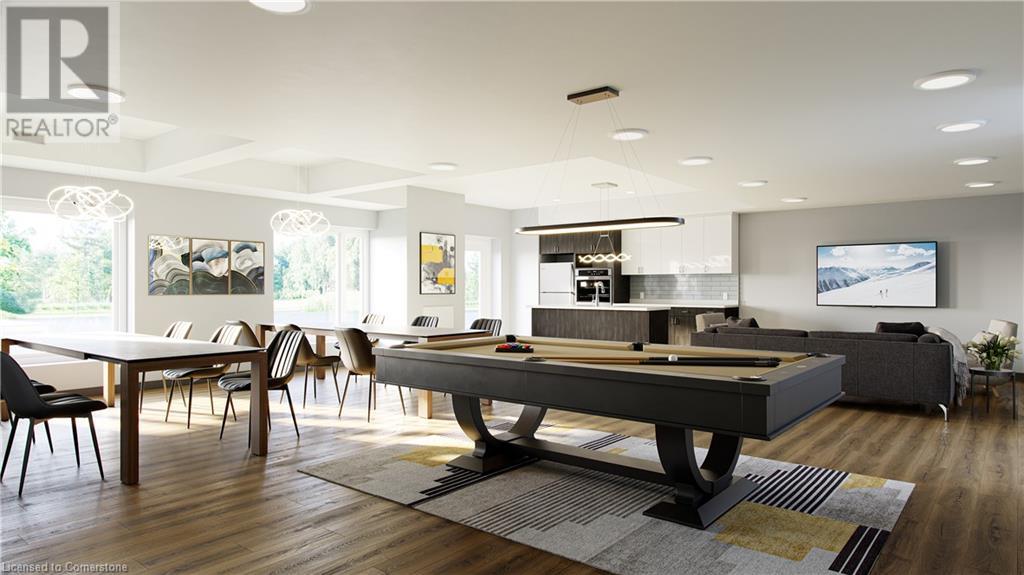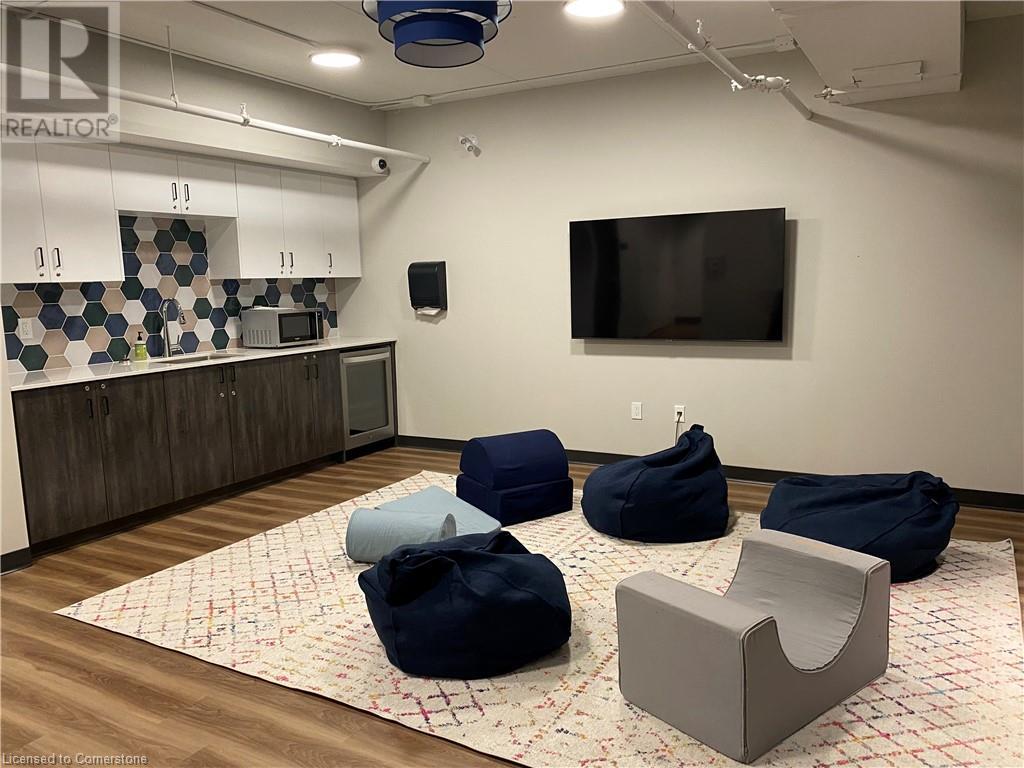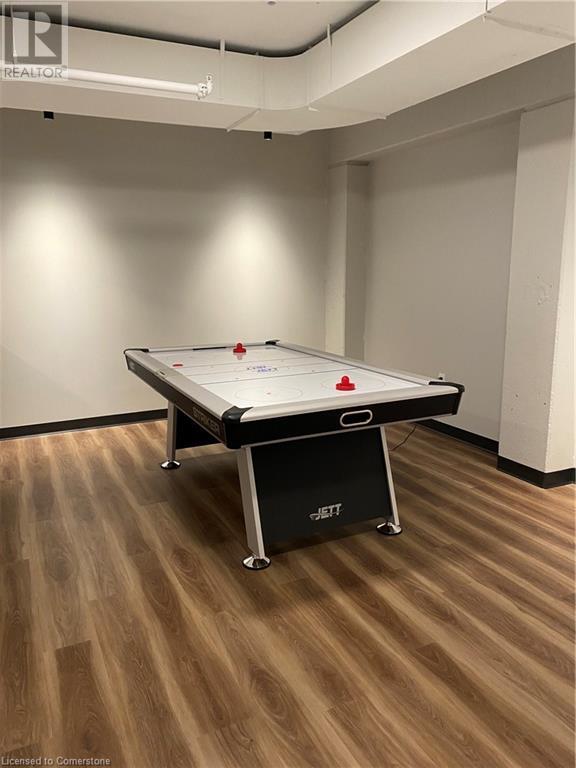2 Bedroom
2 Bathroom
850 sqft
Other
$2,510 Monthly
FREE ONE MONTH RENT with a 1 year signed lease for unit 117. Spacious 2 bedroom corner unit with an abundance of natural light. It includes the convenience of in-suite laundry, neatly tucked away for privacy. The entire space features sleek viny plank flooring, adding a modern touch. The kitchen is equipped with high-end stainless steel appliances, soft-close cabinetry, a beautiful and easy-to-clean backsplash, and stunning quartz countertops. The building offers complimentary high-speed Wi-Fi, secure indoor bike storage, a fitness room, wellness room, free dog washing station, a parcel room for secured package deliveries, social lounge and patio/BBQ area, to all residents. Dedicated management and maintenance teams are available onsite 24/7 to assist with any needs. This prime location offers easy access to a wide range of amenities, including the Boardwalk, shopping, Costco, an array of restaurants, coffee shops, and public transit options. Call today and make this amazing unit your home! (id:49187)
Property Details
|
MLS® Number
|
40715521 |
|
Property Type
|
Single Family |
|
Amenities Near By
|
Park, Place Of Worship, Playground, Public Transit, Schools, Shopping |
|
Community Features
|
Quiet Area |
|
Features
|
Balcony |
|
Parking Space Total
|
1 |
Building
|
Bathroom Total
|
2 |
|
Bedrooms Above Ground
|
2 |
|
Bedrooms Total
|
2 |
|
Appliances
|
Dishwasher, Dryer, Refrigerator, Stove, Washer |
|
Basement Type
|
None |
|
Construction Style Attachment
|
Attached |
|
Exterior Finish
|
Brick Veneer, Vinyl Siding |
|
Heating Type
|
Other |
|
Stories Total
|
1 |
|
Size Interior
|
850 Sqft |
|
Type
|
Apartment |
|
Utility Water
|
Unknown |
Land
|
Acreage
|
No |
|
Land Amenities
|
Park, Place Of Worship, Playground, Public Transit, Schools, Shopping |
|
Sewer
|
Municipal Sewage System |
|
Size Frontage
|
353 Ft |
|
Size Total Text
|
Unknown |
|
Zoning Description
|
R9 |
Rooms
| Level |
Type |
Length |
Width |
Dimensions |
|
Main Level |
3pc Bathroom |
|
|
Measurements not available |
|
Main Level |
4pc Bathroom |
|
|
Measurements not available |
|
Main Level |
Bedroom |
|
|
9'8'' x 9'3'' |
|
Main Level |
Primary Bedroom |
|
|
9'8'' x 11'3'' |
|
Main Level |
Living Room/dining Room |
|
|
11'4'' x 17'3'' |
|
Main Level |
Kitchen |
|
|
11'1'' x 9'5'' |
https://www.realtor.ca/real-estate/28153995/28-westhill-drive-unit-117-waterloo



