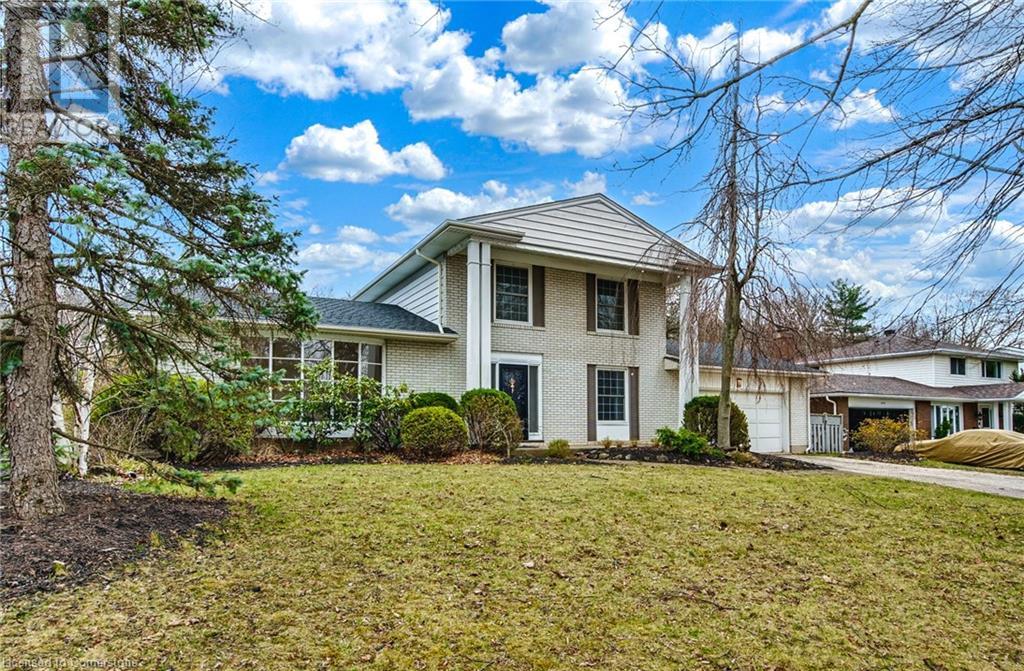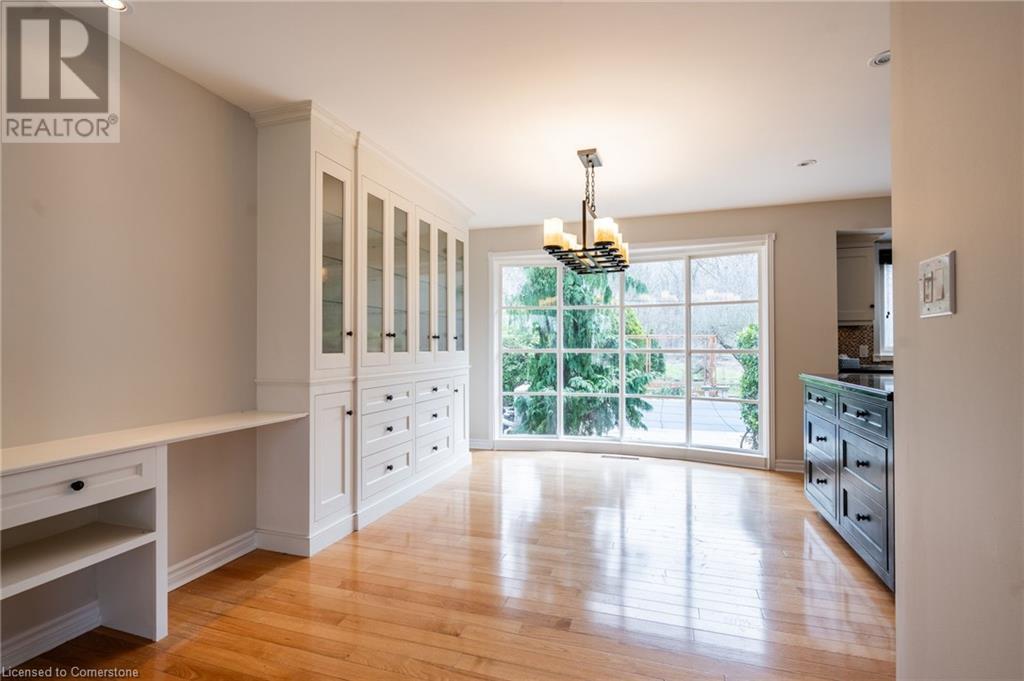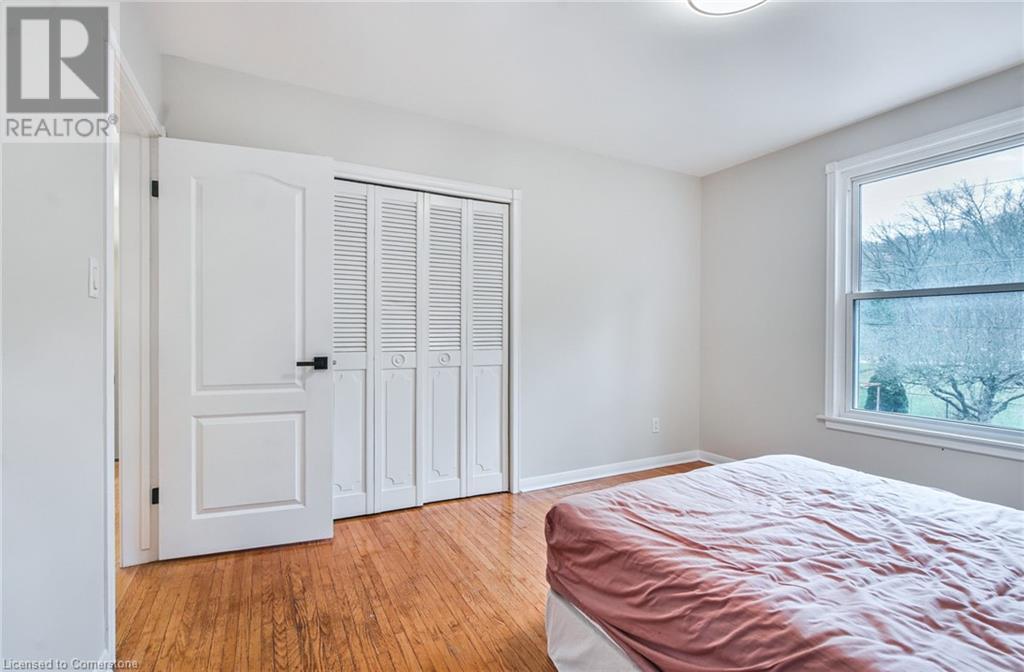3 Bedroom
2 Bathroom
2809 sqft
2 Level
Fireplace
Central Air Conditioning
Forced Air
$3,800 Monthly
Insurance
Welcome to your dream home in the heart of the desirable South End of St. Catharines! This stunning 3-bedroom property offers the perfect blend of comfort, style, and location. Step inside to find a bright, spacious layout ideal for family living, with modern finishes and plenty of natural light. The beautifully landscaped backyard is your private oasis—featuring a heated swimming pool, perfect for summer fun and relaxation. Whether you’re hosting weekend BBQs or enjoying quiet evenings under the stars, the outdoor space is truly exceptional. Located in a family-friendly neighbourhood with top-rated schools, parks, and all the amenities you need just minutes away. Quick access to major highways makes commuting a breeze. This is more than a house—it’s the perfect place to call home. Don’t miss your chance to live in one of St. Catharines’ most sought-after areas! (id:49187)
Property Details
|
MLS® Number
|
40719040 |
|
Property Type
|
Single Family |
|
Amenities Near By
|
Hospital, Place Of Worship, Playground, Public Transit, Schools, Shopping |
|
Community Features
|
Quiet Area, Community Centre |
|
Features
|
Conservation/green Belt |
|
Parking Space Total
|
8 |
Building
|
Bathroom Total
|
2 |
|
Bedrooms Above Ground
|
3 |
|
Bedrooms Total
|
3 |
|
Appliances
|
Dishwasher, Dryer, Microwave, Refrigerator, Stove, Washer |
|
Architectural Style
|
2 Level |
|
Basement Development
|
Finished |
|
Basement Type
|
Full (finished) |
|
Construction Style Attachment
|
Detached |
|
Cooling Type
|
Central Air Conditioning |
|
Exterior Finish
|
Aluminum Siding, Brick |
|
Fireplace Present
|
Yes |
|
Fireplace Total
|
1 |
|
Heating Type
|
Forced Air |
|
Stories Total
|
2 |
|
Size Interior
|
2809 Sqft |
|
Type
|
House |
|
Utility Water
|
Municipal Water |
Parking
Land
|
Access Type
|
Road Access, Highway Access |
|
Acreage
|
No |
|
Land Amenities
|
Hospital, Place Of Worship, Playground, Public Transit, Schools, Shopping |
|
Sewer
|
Municipal Sewage System |
|
Size Depth
|
150 Ft |
|
Size Frontage
|
80 Ft |
|
Size Total Text
|
Under 1/2 Acre |
|
Zoning Description
|
R1 |
Rooms
| Level |
Type |
Length |
Width |
Dimensions |
|
Second Level |
Bedroom |
|
|
8'10'' x 12'6'' |
|
Second Level |
5pc Bathroom |
|
|
8'0'' x 11'1'' |
|
Second Level |
Primary Bedroom |
|
|
14'8'' x 11'11'' |
|
Second Level |
Bedroom |
|
|
11'3'' x 12'6'' |
|
Basement |
Recreation Room |
|
|
20'8'' x 19'4'' |
|
Main Level |
3pc Bathroom |
|
|
8'3'' x 4'4'' |
|
Main Level |
Foyer |
|
|
9'9'' x 11'6'' |
|
Main Level |
Office |
|
|
12'11'' x 11'2'' |
|
Main Level |
Living Room |
|
|
24'5'' x 13'9'' |
|
Main Level |
Kitchen |
|
|
11'10'' x 15'10'' |
|
Main Level |
Family Room |
|
|
20'8'' x 12'5'' |
|
Main Level |
Dining Room |
|
|
14'9'' x 8'10'' |
https://www.realtor.ca/real-estate/28182049/273-riverview-boulevard-st-catharines
































