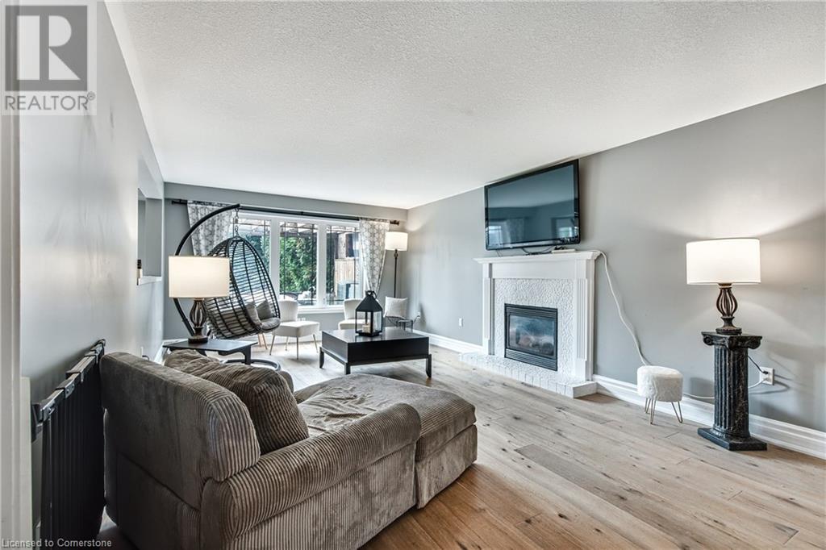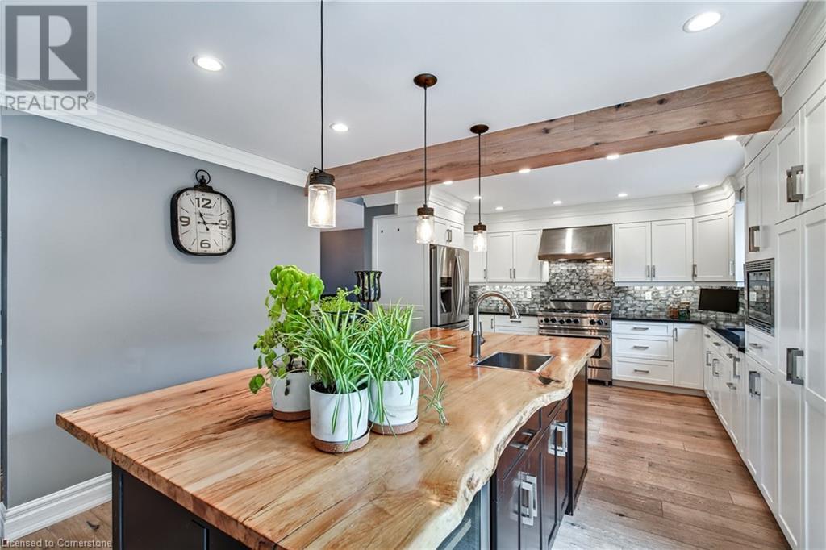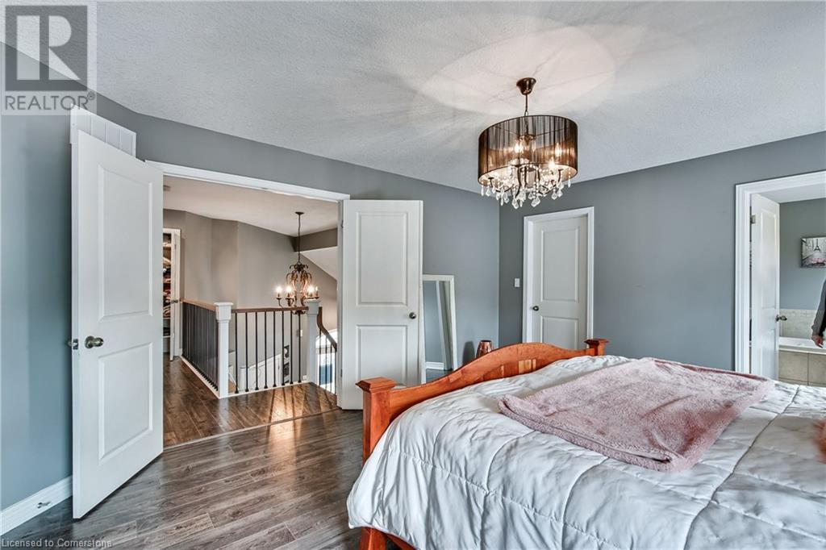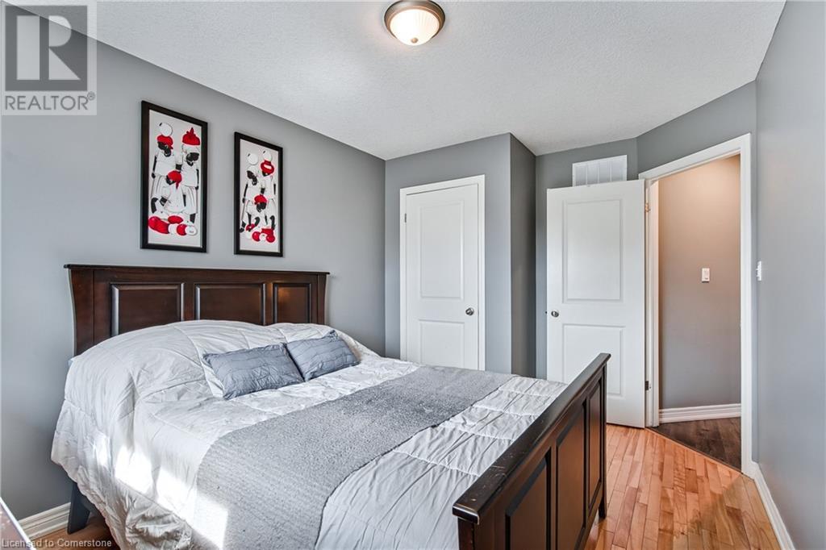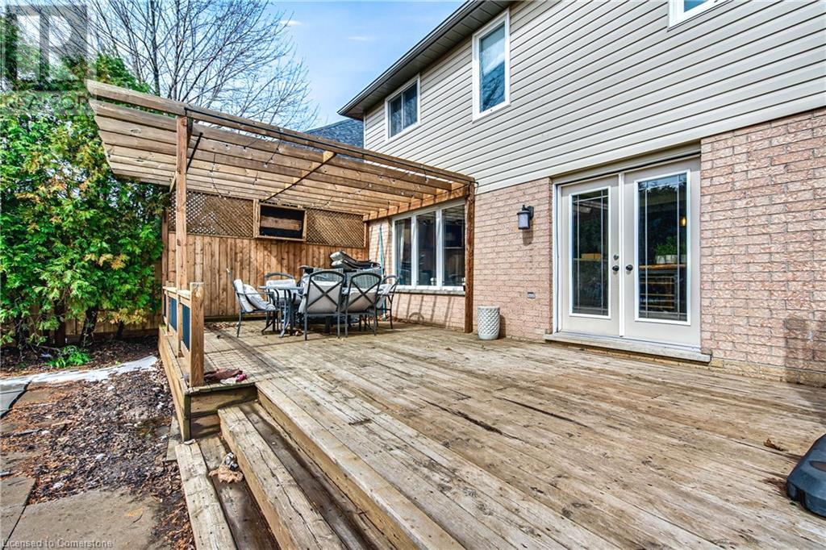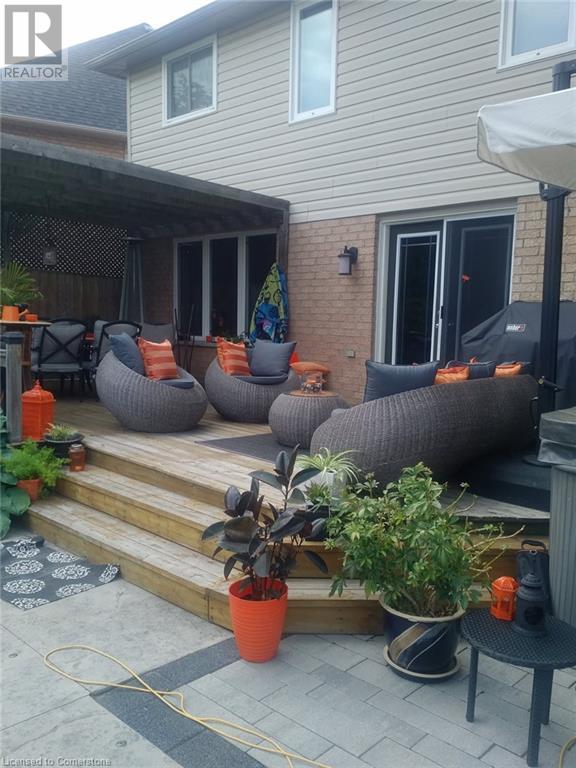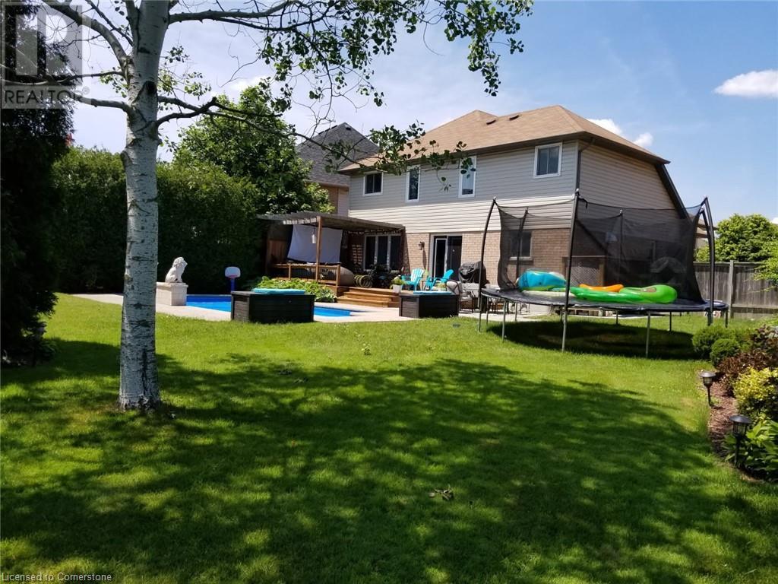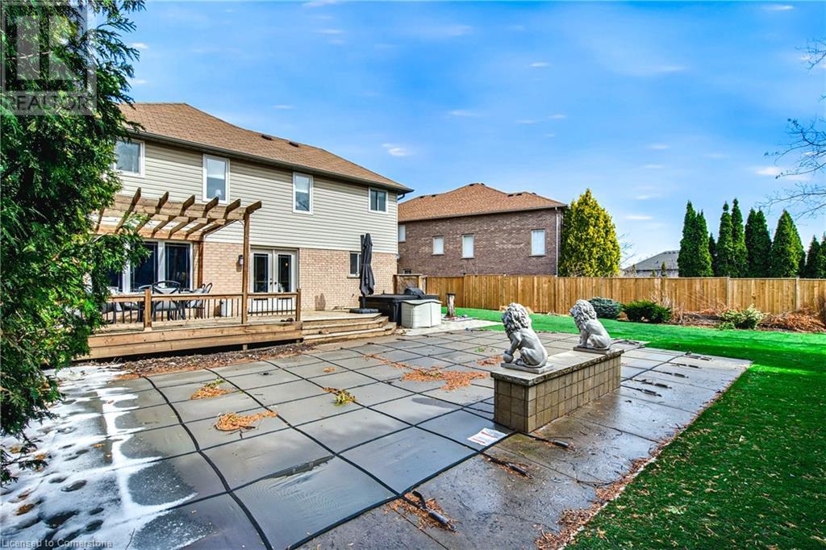4 Bedroom
4 Bathroom
2428 sqft
2 Level
Fireplace
Inground Pool
Central Air Conditioning
Forced Air
$1,450,000
Welcome to 27 Surrey Dr, Ancaster—a stunning 4-bedroom, 3-bathroom detached home designed for comfort and effortless entertaining. Nestled in a family-friendly neighbourhood, this meticulously maintained 2-storey home offers a backyard oasis like no other! Enjoy summers by the heated saltwater pool (liner & heater updated 2 years ago), relax in the hot tub, and appreciate the easy maintenance of artificial grass. A new fence on both sides adds privacy, while the updated stairs and railings bring a fresh, modern touch inside. Conveniently located just minutes from Highway 403, top-rated schools, shopping, and restaurants, this home offers the perfect blend of community, comfort, and convenience. Whether you're a growing family or an investor, this property is an opportunity you don’t want to miss. Book your private showing today! (id:49187)
Open House
This property has open houses!
Starts at:
2:00 pm
Ends at:
4:00 pm
Property Details
|
MLS® Number
|
40713580 |
|
Property Type
|
Single Family |
|
Amenities Near By
|
Airport, Golf Nearby, Park, Place Of Worship, Public Transit, Schools, Shopping |
|
Equipment Type
|
Water Heater |
|
Features
|
Paved Driveway, Automatic Garage Door Opener |
|
Parking Space Total
|
6 |
|
Pool Type
|
Inground Pool |
|
Rental Equipment Type
|
Water Heater |
Building
|
Bathroom Total
|
4 |
|
Bedrooms Above Ground
|
4 |
|
Bedrooms Total
|
4 |
|
Appliances
|
Dishwasher, Dryer, Microwave, Refrigerator, Stove, Washer, Window Coverings, Hot Tub |
|
Architectural Style
|
2 Level |
|
Basement Development
|
Finished |
|
Basement Type
|
Full (finished) |
|
Constructed Date
|
1998 |
|
Construction Style Attachment
|
Detached |
|
Cooling Type
|
Central Air Conditioning |
|
Exterior Finish
|
Brick |
|
Fireplace Present
|
Yes |
|
Fireplace Total
|
1 |
|
Foundation Type
|
Poured Concrete |
|
Half Bath Total
|
2 |
|
Heating Fuel
|
Natural Gas |
|
Heating Type
|
Forced Air |
|
Stories Total
|
2 |
|
Size Interior
|
2428 Sqft |
|
Type
|
House |
|
Utility Water
|
Municipal Water |
Parking
Land
|
Access Type
|
Road Access, Highway Access, Highway Nearby |
|
Acreage
|
No |
|
Land Amenities
|
Airport, Golf Nearby, Park, Place Of Worship, Public Transit, Schools, Shopping |
|
Sewer
|
Municipal Sewage System |
|
Size Depth
|
160 Ft |
|
Size Frontage
|
34 Ft |
|
Size Total Text
|
Under 1/2 Acre |
|
Zoning Description
|
R4 |
Rooms
| Level |
Type |
Length |
Width |
Dimensions |
|
Second Level |
Full Bathroom |
|
|
Measurements not available |
|
Second Level |
3pc Bathroom |
|
|
Measurements not available |
|
Second Level |
Bedroom |
|
|
12'1'' x 11'1'' |
|
Second Level |
Bedroom |
|
|
11'0'' x 8'1'' |
|
Second Level |
Bedroom |
|
|
13'1'' x 9'5'' |
|
Second Level |
Primary Bedroom |
|
|
15'7'' x 13'8'' |
|
Basement |
Recreation Room |
|
|
34'4'' x 10'11'' |
|
Basement |
2pc Bathroom |
|
|
Measurements not available |
|
Basement |
Games Room |
|
|
22'8'' x 16'5'' |
|
Main Level |
2pc Bathroom |
|
|
Measurements not available |
|
Main Level |
Family Room |
|
|
20'1'' x 12'1'' |
|
Main Level |
Kitchen |
|
|
21'11'' x 13'4'' |
|
Main Level |
Dining Room |
|
|
15'0'' x 10'1'' |
https://www.realtor.ca/real-estate/28120442/27-surrey-drive-ancaster








