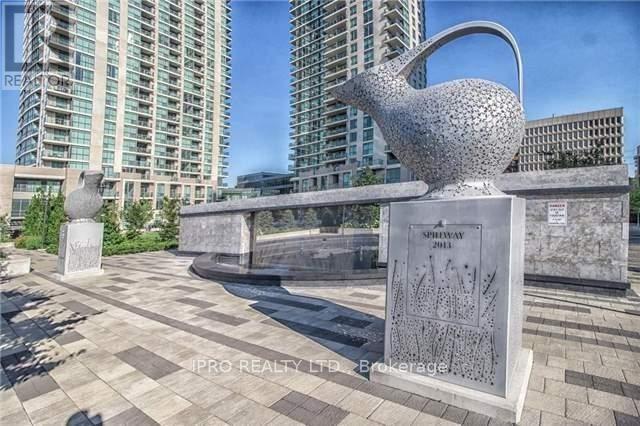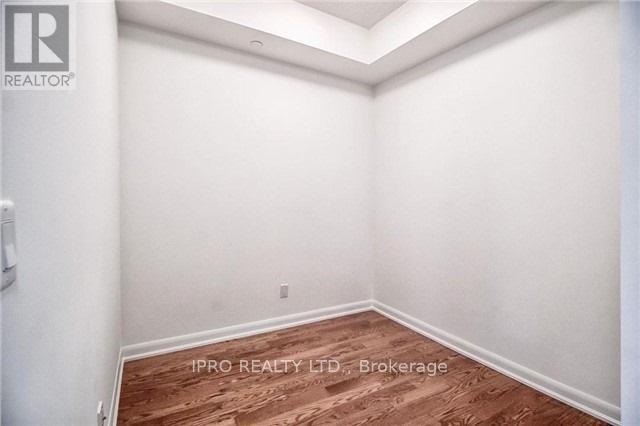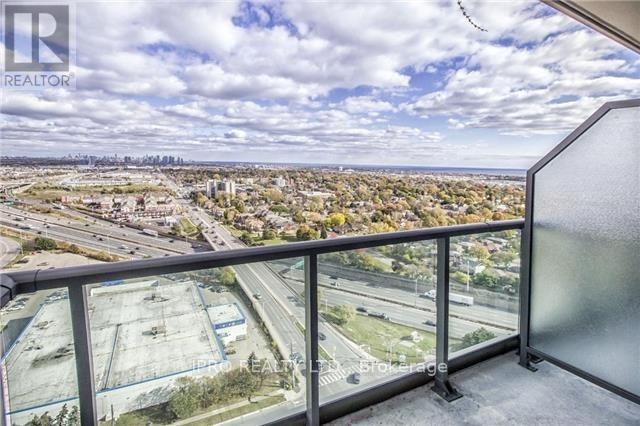2 Bedroom
1 Bathroom
600 - 699 sqft
Central Air Conditioning
Forced Air
$2,575 Monthly
High Demand Condo Across From Luxurious Sherway Gardens Shopping Mall. Clean, Spacious 1 Bedroom + Separate Den. East Exposure With Beautiful Partial Lake & CN Tower/Downtown Toronto Views. No Carpet - Engineered Hardwood & Luxury Vinyl Plank Wood Floors, Light Grey Walls, White Doors & Trims - Sharp, Modern Look! Just Steps To TTC. Only Minutes To Kipling Subway & Go Train Stations. 15 Min. Drive To Downtown Toronto & Airport. 1 Parking Space + 1 Storage Locker Included. Available for May 15, 2025. *No Pets & Non Smokers* (id:49187)
Property Details
|
MLS® Number
|
W12054349 |
|
Property Type
|
Single Family |
|
Community Name
|
Islington-City Centre West |
|
Community Features
|
Pet Restrictions |
|
Features
|
Balcony, Carpet Free |
|
Parking Space Total
|
1 |
|
View Type
|
City View, Lake View, View Of Water |
Building
|
Bathroom Total
|
1 |
|
Bedrooms Above Ground
|
1 |
|
Bedrooms Below Ground
|
1 |
|
Bedrooms Total
|
2 |
|
Amenities
|
Separate Electricity Meters, Storage - Locker |
|
Appliances
|
Blinds, Dishwasher, Dryer, Microwave, Hood Fan, Stove, Washer, Refrigerator |
|
Cooling Type
|
Central Air Conditioning |
|
Exterior Finish
|
Concrete |
|
Flooring Type
|
Wood, Laminate |
|
Heating Fuel
|
Natural Gas |
|
Heating Type
|
Forced Air |
|
Size Interior
|
600 - 699 Sqft |
|
Type
|
Apartment |
Parking
Land
Rooms
| Level |
Type |
Length |
Width |
Dimensions |
|
Flat |
Dining Room |
5.38 m |
2.97 m |
5.38 m x 2.97 m |
|
Flat |
Kitchen |
2.44 m |
2.31 m |
2.44 m x 2.31 m |
|
Flat |
Primary Bedroom |
4.14 m |
2.72 m |
4.14 m x 2.72 m |
|
Flat |
Den |
2.29 m |
2.23 m |
2.29 m x 2.23 m |
https://www.realtor.ca/real-estate/28102756/2611-215-sherway-gardens-road-toronto-islington-city-centre-west-islington-city-centre-west


















