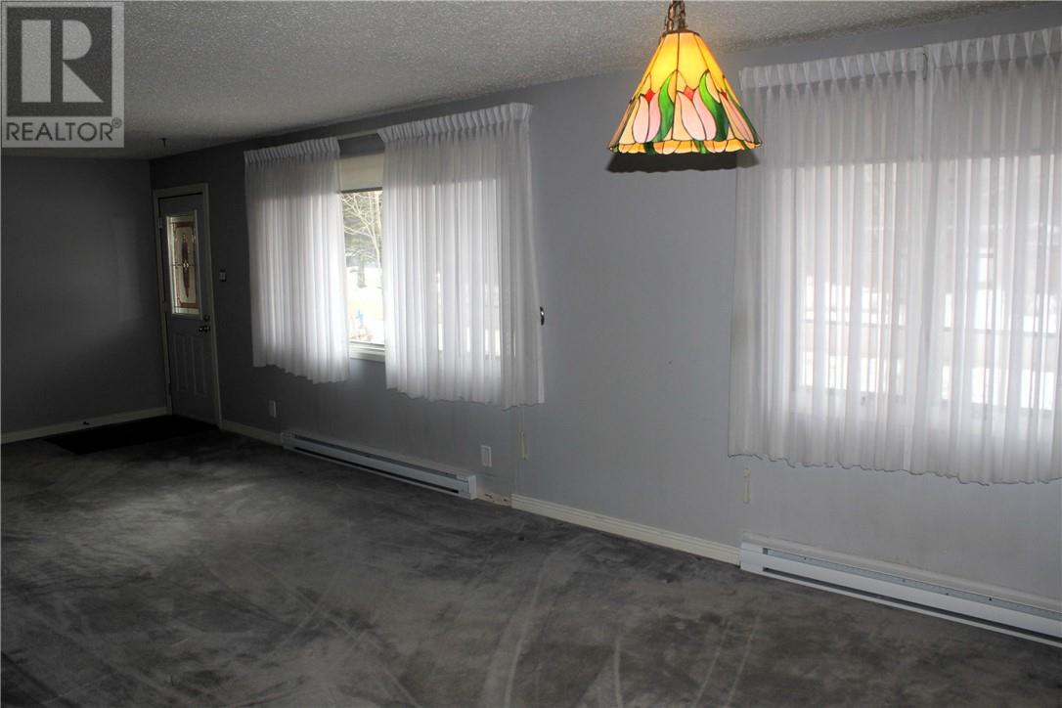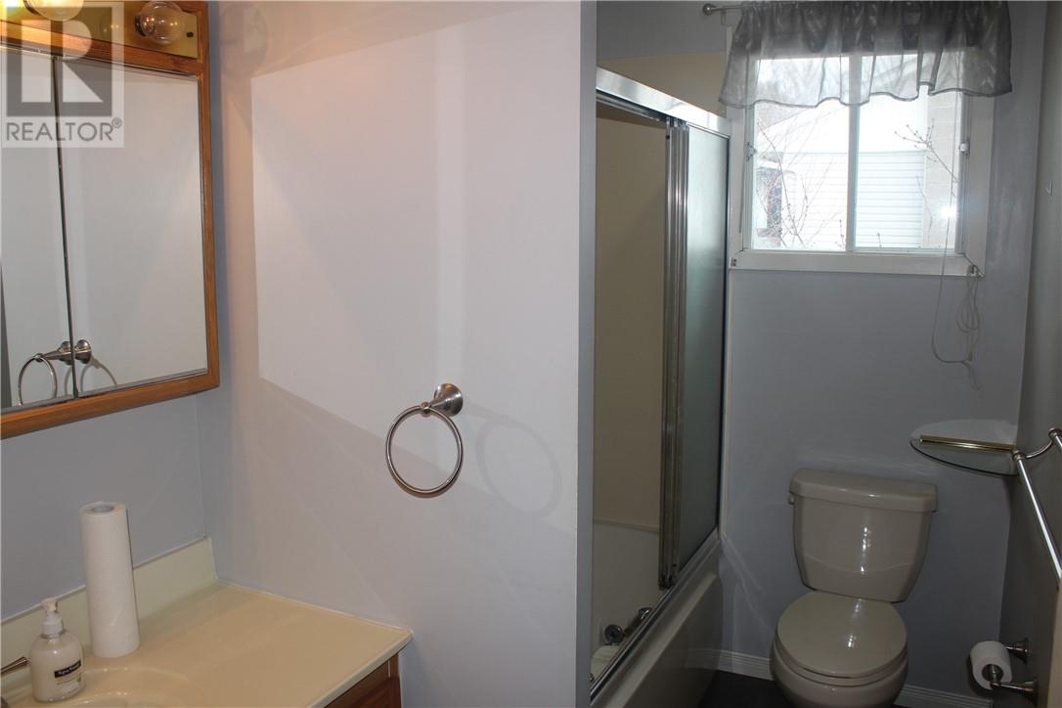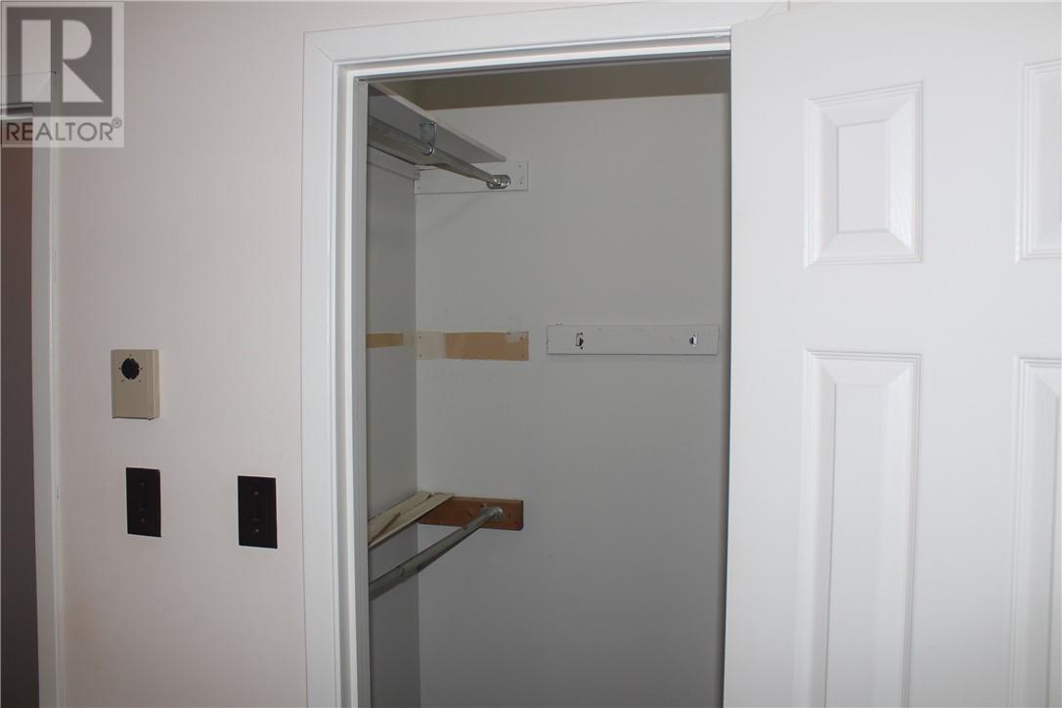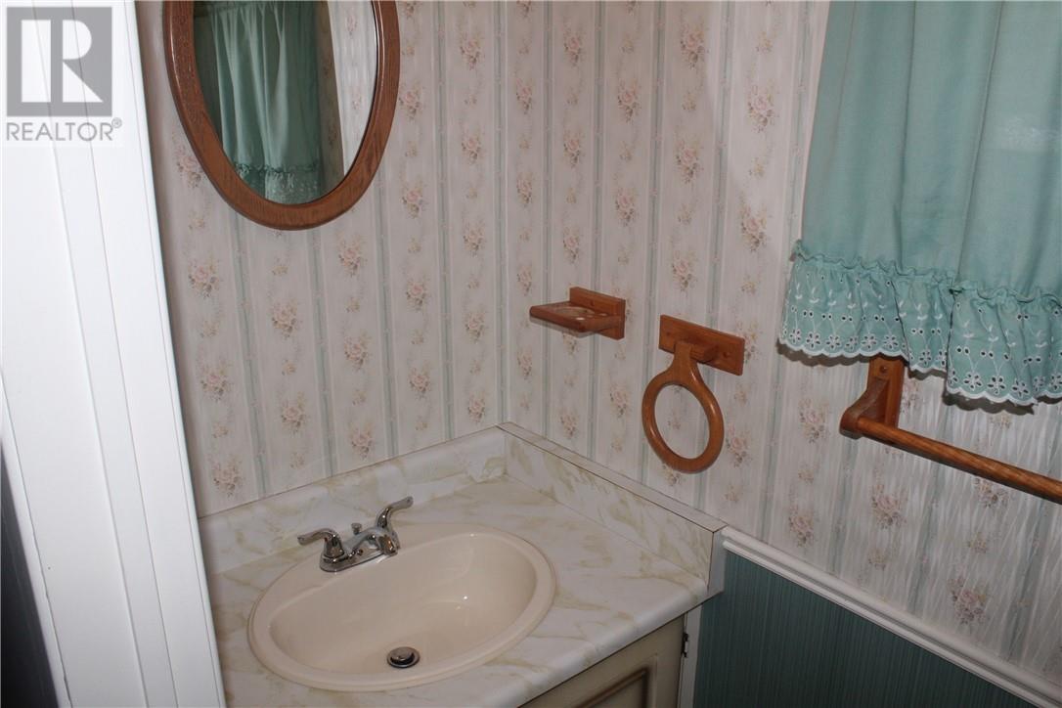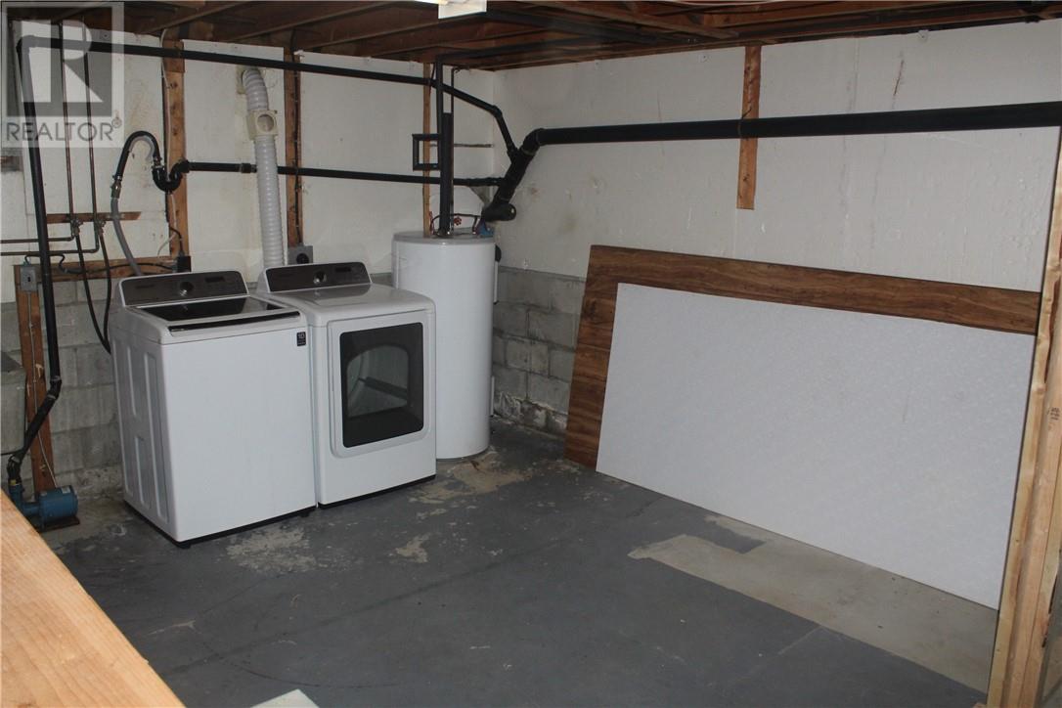4 Bedroom
3 Bathroom
Bungalow
Baseboard Heaters
$340,000
Welcome home to this beautifully designed 3-bedroom bungalow, offering over 2,400 square feet of comfortable living space on a stunning double lot measuring 100 x 125 feet. This charming property is perfect for those seeking ample space, privacy, and convenience. Step inside to discover a bright and airy sunroom, drenched in natural light—an ideal space for morning coffee, relaxation, or a cozy reading nook. The open-concept layout seamlessly connects the well-appointed kitchen to the dining and living areas, creating the perfect atmosphere for entertaining family and friends. The bungalow features three generously-sized bedrooms, providing comfort and flexibility for families of all sizes. The full basement offers endless possibilities—whether you envision a spacious recreation room, home gym, workshop, or additional storage. You'll also appreciate the convenience of the attached car-and-a-half garage, offering plenty of space for vehicles, tools, and toys. The expansive outdoor area is a true gem, providing a peaceful setting for gardening, play, or future expansion. This property offers an exceptional lifestyle opportunity with its versatile living spaces, ample storage, and tranquil surroundings. Don't miss your chance to own this remarkable home—schedule your viewing today! (id:49187)
Property Details
|
MLS® Number
|
2121287 |
|
Property Type
|
Single Family |
|
Equipment Type
|
None |
|
Rental Equipment Type
|
None |
|
Road Type
|
Paved Road |
Building
|
Bathroom Total
|
3 |
|
Bedrooms Total
|
4 |
|
Appliances
|
Central Vacuum, Dishwasher, Dryer - Electric, Freezer, Garage Door Opener, Microwave, Range - Electric, Refrigerator, Washer |
|
Architectural Style
|
Bungalow |
|
Basement Type
|
Full |
|
Exterior Finish
|
Brick |
|
Fire Protection
|
Smoke Detectors |
|
Flooring Type
|
Laminate, Carpeted |
|
Foundation Type
|
Concrete |
|
Half Bath Total
|
2 |
|
Heating Type
|
Baseboard Heaters |
|
Roof Material
|
Asphalt Shingle |
|
Roof Style
|
Unknown |
|
Stories Total
|
1 |
|
Type
|
House |
|
Utility Water
|
Municipal Water |
Parking
Land
|
Acreage
|
No |
|
Sewer
|
Septic System |
|
Size Total Text
|
10,890 - 21,799 Sqft (1/4 - 1/2 Ac) |
|
Zoning Description
|
301 |
Rooms
| Level |
Type |
Length |
Width |
Dimensions |
|
Lower Level |
Storage |
|
|
11'8 x 7'5 |
|
Lower Level |
Workshop |
|
|
17'8 x 14'8 |
|
Lower Level |
Laundry Room |
|
|
12'6 x 14'4 |
|
Lower Level |
Bedroom |
|
|
13'5 x 9'4 |
|
Lower Level |
Family Room |
|
|
31 x 21 |
|
Main Level |
Sunroom |
|
|
20 x 11'6 |
|
Main Level |
2pc Bathroom |
|
|
3' x 6'10 |
|
Main Level |
Kitchen |
|
|
9'11 x 10'10 |
|
Main Level |
Dining Room |
|
|
10'10 x 8'11 |
|
Main Level |
4pc Bathroom |
|
|
9'2 x 5'7 |
|
Main Level |
2pc Ensuite Bath |
|
|
4' x 4'3 |
|
Main Level |
Primary Bedroom |
|
|
10'10 x 14'11 |
|
Main Level |
Bedroom |
|
|
10'11 x 10'7 |
|
Main Level |
Bedroom |
|
|
10'6 x 9'4 |
|
Main Level |
Living Room |
|
|
27'3 x 11'10 |
https://www.realtor.ca/real-estate/28062430/260-ferguson-massey










