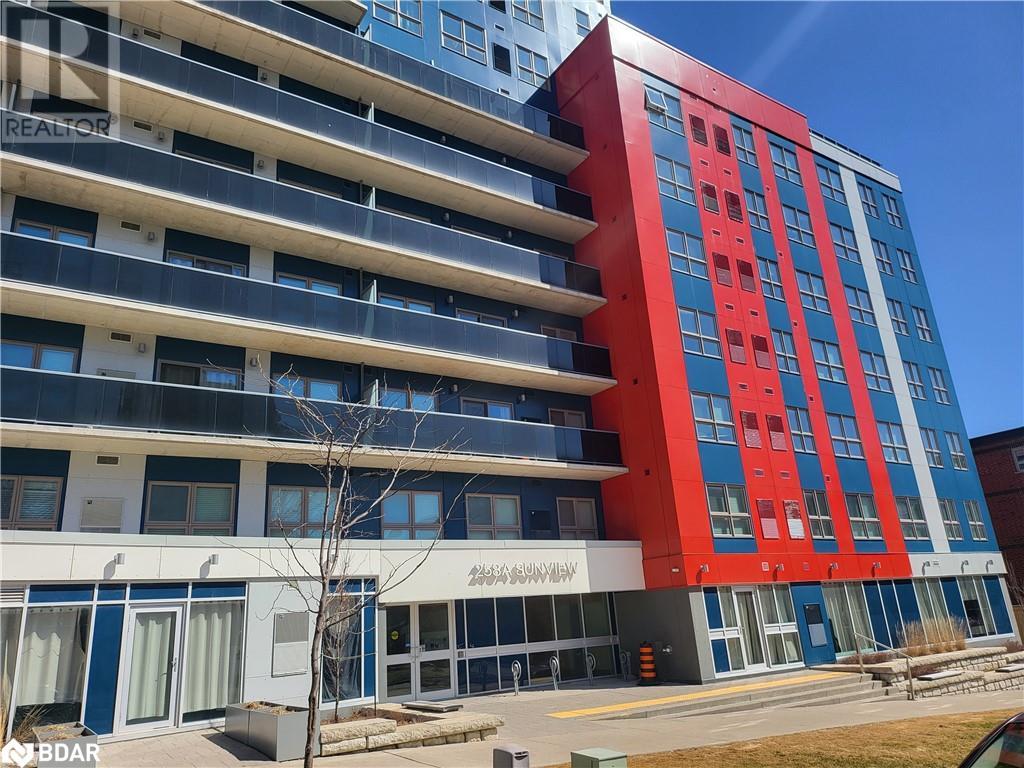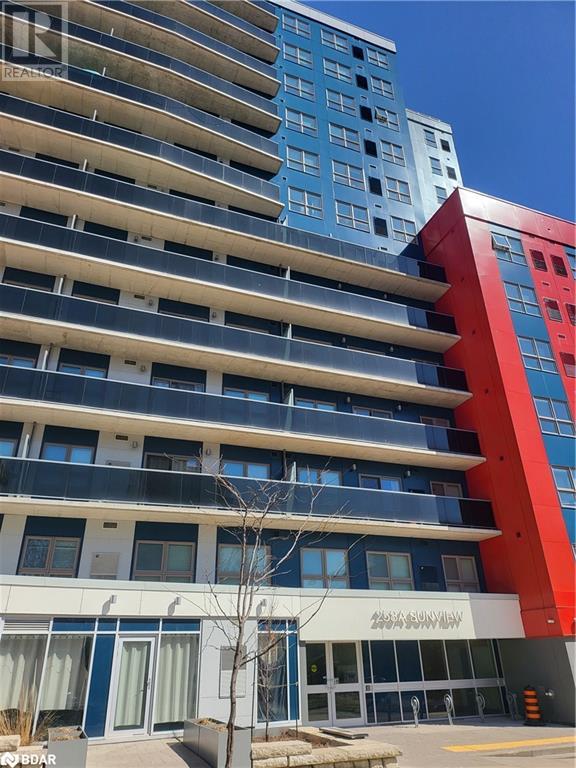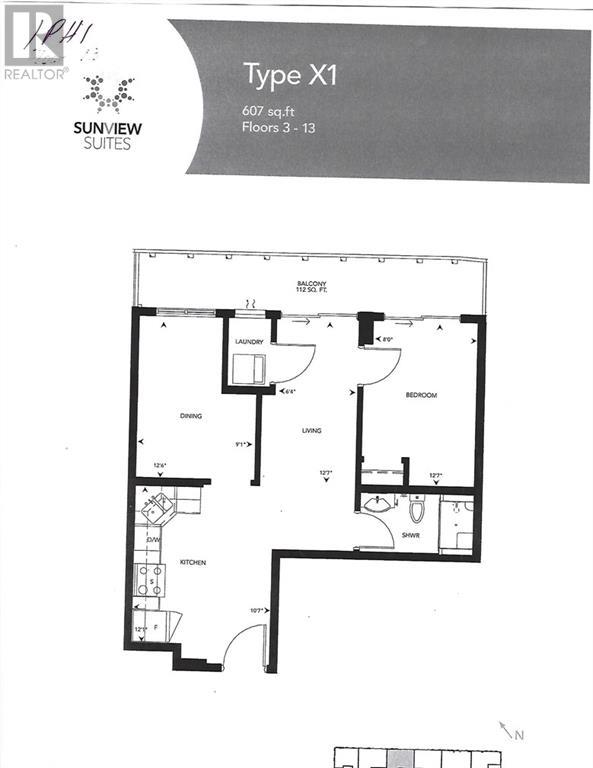258a Sunview Street Unit# Ph1161 Waterloo, Ontario N2L 0H6
$419,900Maintenance, Insurance, Heat, Water
$367.95 Monthly
Maintenance, Insurance, Heat, Water
$367.95 MonthlyThis well-appointed, 607 sq ft two-bedroom condo is an excellent investment opportunity for students, university staff, or working professionals. Featuring a thoughtfully designed split-bedroom floor plan for enhanced privacy, this unit also offers the convenience of in-suite laundry and modern finishes throughout. Ideally located within walking distance of the University of Waterloo, Wilfrid Laurier University, and Conestoga College, this property is surrounded by essential amenities and vibrant city life. Just steps from University Avenue, you'll find parks, restaurants, shops, banks, and grocery stores all within easy reach. Commuting is effortless with ION Light Rail, and GO Transit access nearby, connecting you to Uptown Waterloo, Downtown Kitchener, and beyond. Whether you're seeking a low-maintenance rental property or a home in the heart of Waterloo’s University District, this opportunity offers both comfort and strong rental potential. (id:49187)
Property Details
| MLS® Number | 40716057 |
| Property Type | Single Family |
| Neigbourhood | Northdale |
| Amenities Near By | Park, Place Of Worship, Playground, Schools |
| Equipment Type | Water Heater |
| Features | Balcony |
| Rental Equipment Type | Water Heater |
| View Type | City View |
Building
| Bathroom Total | 1 |
| Bedrooms Above Ground | 2 |
| Bedrooms Total | 2 |
| Appliances | Dishwasher, Dryer, Refrigerator, Stove, Washer |
| Basement Type | None |
| Constructed Date | 2018 |
| Construction Style Attachment | Attached |
| Cooling Type | Central Air Conditioning |
| Exterior Finish | Metal |
| Fire Protection | Smoke Detectors |
| Foundation Type | Poured Concrete |
| Heating Fuel | Natural Gas |
| Heating Type | Forced Air, Heat Pump |
| Stories Total | 1 |
| Size Interior | 607 Sqft |
| Type | Apartment |
| Utility Water | Municipal Water |
Land
| Access Type | Highway Nearby |
| Acreage | No |
| Land Amenities | Park, Place Of Worship, Playground, Schools |
| Sewer | Municipal Sewage System |
| Size Total Text | Unknown |
| Zoning Description | Nmu-12 |
Rooms
| Level | Type | Length | Width | Dimensions |
|---|---|---|---|---|
| Main Level | Laundry Room | Measurements not available | ||
| Main Level | 3pc Bathroom | Measurements not available | ||
| Main Level | Bedroom | 12'6'' x 9'1'' | ||
| Main Level | Bedroom | 12'7'' x 8'0'' | ||
| Main Level | Living Room | 17'7'' x 6'4'' | ||
| Main Level | Eat In Kitchen | 12'1'' x 10'7'' |
https://www.realtor.ca/real-estate/28155934/258a-sunview-street-unit-ph1161-waterloo








