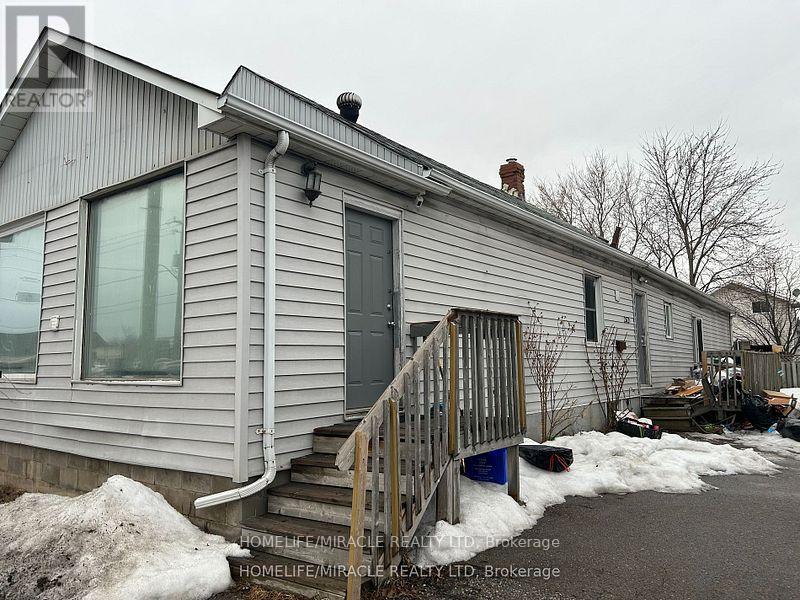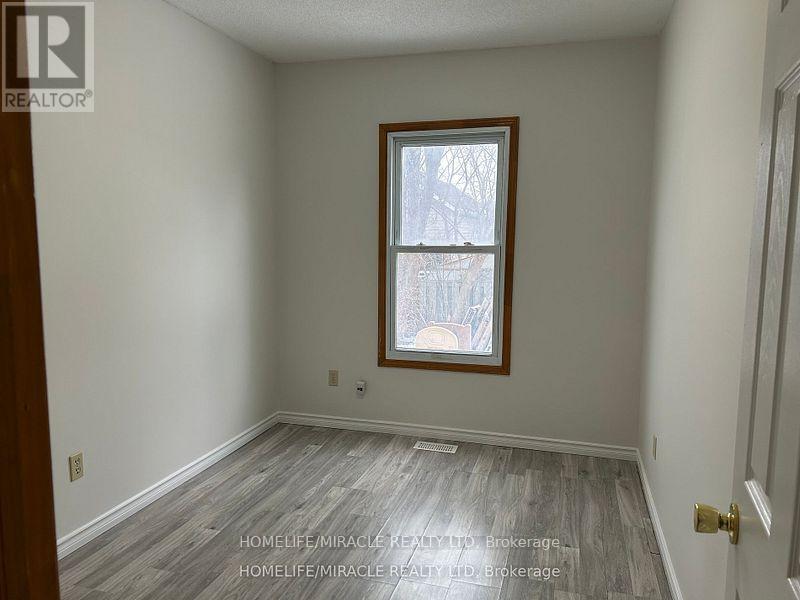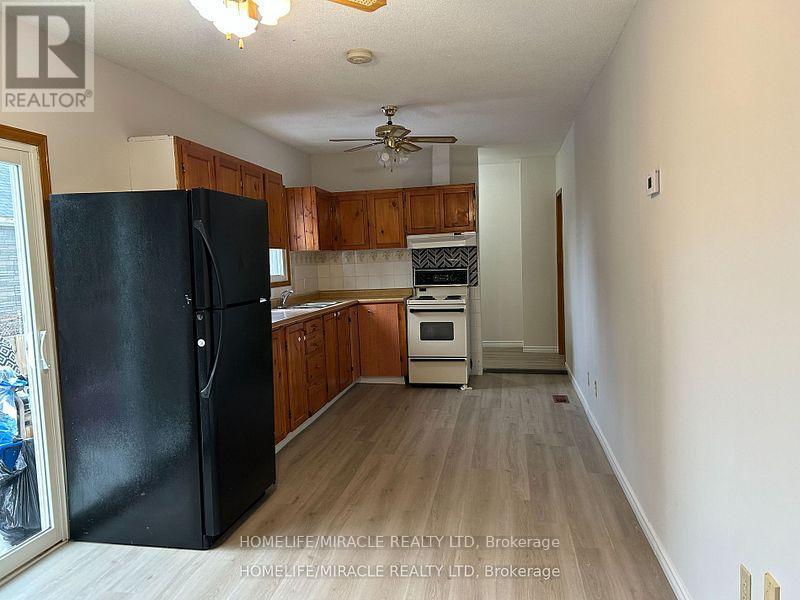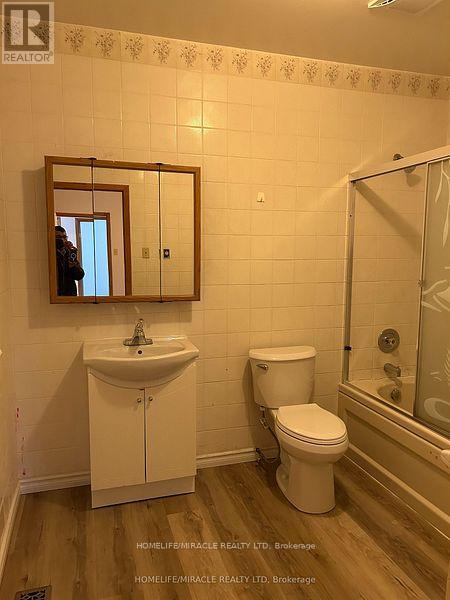4 Bedroom
3 Bathroom
700 - 1100 sqft
Forced Air
$769,000
Unique opportunity to Live & Work. Residential Freestanding Building Having Commercial Space Approximately 600 Sf With One Washroom And Residential portion, approximately 800 sq ft, is with 3 Bedroom, two washrooms& a combined living dining kitchen. Lots of Parking Space And This Property Is Zoned For Many Uses. Highway 401 distance is kilometer way. Property sold in as is condition. (id:49187)
Property Details
|
MLS® Number
|
E12064283 |
|
Property Type
|
Single Family |
|
Neigbourhood
|
Lakeview |
|
Community Name
|
Lakeview |
|
Amenities Near By
|
Hospital, Park, Public Transit, Schools |
|
Features
|
Carpet Free |
|
Parking Space Total
|
7 |
|
Structure
|
Deck |
|
View Type
|
View |
Building
|
Bathroom Total
|
3 |
|
Bedrooms Above Ground
|
3 |
|
Bedrooms Below Ground
|
1 |
|
Bedrooms Total
|
4 |
|
Appliances
|
Dryer, Stove, Washer, Refrigerator |
|
Basement Development
|
Unfinished |
|
Basement Type
|
Crawl Space (unfinished) |
|
Construction Style Attachment
|
Detached |
|
Exterior Finish
|
Aluminum Siding |
|
Fire Protection
|
Smoke Detectors |
|
Foundation Type
|
Concrete |
|
Heating Fuel
|
Natural Gas |
|
Heating Type
|
Forced Air |
|
Size Interior
|
700 - 1100 Sqft |
|
Type
|
House |
|
Utility Water
|
Municipal Water |
Parking
Land
|
Acreage
|
No |
|
Land Amenities
|
Hospital, Park, Public Transit, Schools |
|
Sewer
|
Sanitary Sewer |
|
Size Depth
|
107 Ft ,3 In |
|
Size Frontage
|
50 Ft |
|
Size Irregular
|
50 X 107.3 Ft |
|
Size Total Text
|
50 X 107.3 Ft |
|
Zoning Description
|
Psc-a |
Rooms
| Level |
Type |
Length |
Width |
Dimensions |
|
Main Level |
Primary Bedroom |
3.25 m |
3.57 m |
3.25 m x 3.57 m |
|
Main Level |
Bedroom 2 |
2.52 m |
3.57 m |
2.52 m x 3.57 m |
|
Main Level |
Bedroom 3 |
2.86 m |
3.6 m |
2.86 m x 3.6 m |
|
Main Level |
Kitchen |
2.89 m |
4.57 m |
2.89 m x 4.57 m |
|
Main Level |
Dining Room |
3.16 m |
2.89 m |
3.16 m x 2.89 m |
Utilities
|
Cable
|
Installed |
|
Sewer
|
Installed |
https://www.realtor.ca/real-estate/28126027/252-bloor-street-e-oshawa-lakeview-lakeview















