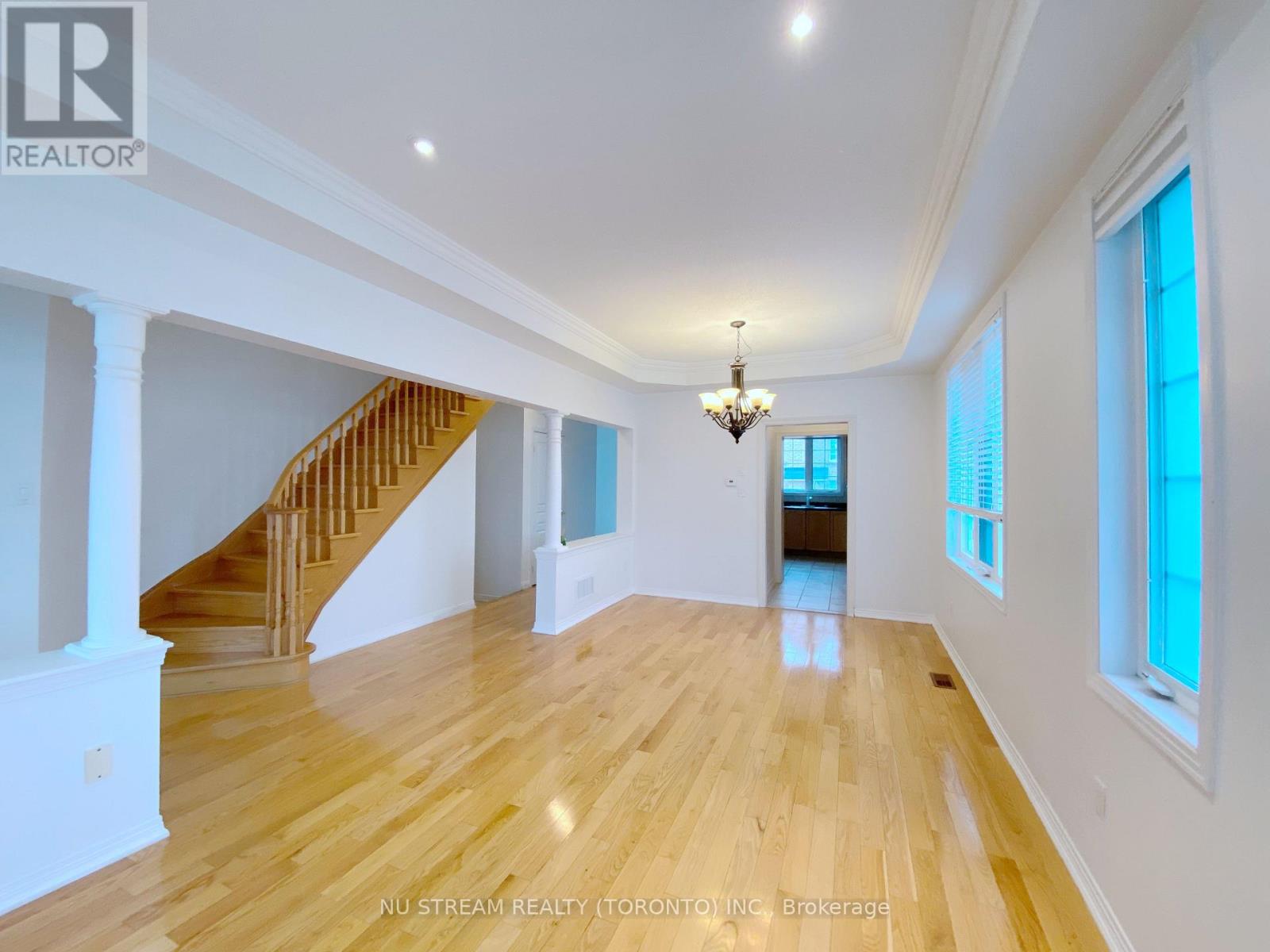519.240.3380
stacey@makeamove.ca
25 Nichols Boulevard Markham (Cachet), Ontario L6C 2Z9
5 Bedroom
4 Bathroom
2000 - 2500 sqft
Fireplace
Central Air Conditioning
Forced Air
$4,300 Monthly
**Excellent Location** West Facing Park. 9Ft Ceilings, Spacious & Bright 4Br,Huge Combined Living/Dining Area, 17Ft Ceiling In Family Room. Finished Basement Features Rec Area+3 Pc Washroom Ensuite, Steps To Viva Transit, Plaza, Cdn Tire. Mins To Malls, Costco, T&T, Go Train, Hwy 404. High Ranking School Zoned. (id:49187)
Property Details
| MLS® Number | N12108060 |
| Property Type | Single Family |
| Community Name | Cachet |
| Parking Space Total | 4 |
Building
| Bathroom Total | 4 |
| Bedrooms Above Ground | 4 |
| Bedrooms Below Ground | 1 |
| Bedrooms Total | 5 |
| Basement Development | Finished |
| Basement Type | N/a (finished) |
| Construction Style Attachment | Detached |
| Cooling Type | Central Air Conditioning |
| Exterior Finish | Brick |
| Fireplace Present | Yes |
| Foundation Type | Block |
| Half Bath Total | 1 |
| Heating Fuel | Natural Gas |
| Heating Type | Forced Air |
| Stories Total | 2 |
| Size Interior | 2000 - 2500 Sqft |
| Type | House |
| Utility Water | Municipal Water |
Parking
| Attached Garage | |
| Garage |
Land
| Acreage | No |
| Sewer | Sanitary Sewer |
| Size Depth | 78 Ft ,8 In |
| Size Frontage | 45 Ft ,3 In |
| Size Irregular | 45.3 X 78.7 Ft |
| Size Total Text | 45.3 X 78.7 Ft |
Rooms
| Level | Type | Length | Width | Dimensions |
|---|---|---|---|---|
| Second Level | Primary Bedroom | 4.57 m | 3.61 m | 4.57 m x 3.61 m |
| Second Level | Bedroom 2 | 3.37 m | 4.03 m | 3.37 m x 4.03 m |
| Second Level | Bedroom 3 | 3.68 m | 3.05 m | 3.68 m x 3.05 m |
| Second Level | Bedroom 4 | 2.99 m | 3.22 m | 2.99 m x 3.22 m |
| Basement | Bedroom | 4.28 m | 3.81 m | 4.28 m x 3.81 m |
| Basement | Recreational, Games Room | 6.73 m | 3.43 m | 6.73 m x 3.43 m |
| Basement | Other | 5.28 m | 2.98 m | 5.28 m x 2.98 m |
| Ground Level | Family Room | 4.98 m | 3.37 m | 4.98 m x 3.37 m |
| Ground Level | Living Room | 6.6 m | 3 m | 6.6 m x 3 m |
| Ground Level | Kitchen | 5.77 m | 3.17 m | 5.77 m x 3.17 m |
https://www.realtor.ca/real-estate/28224159/25-nichols-boulevard-markham-cachet-cachet















