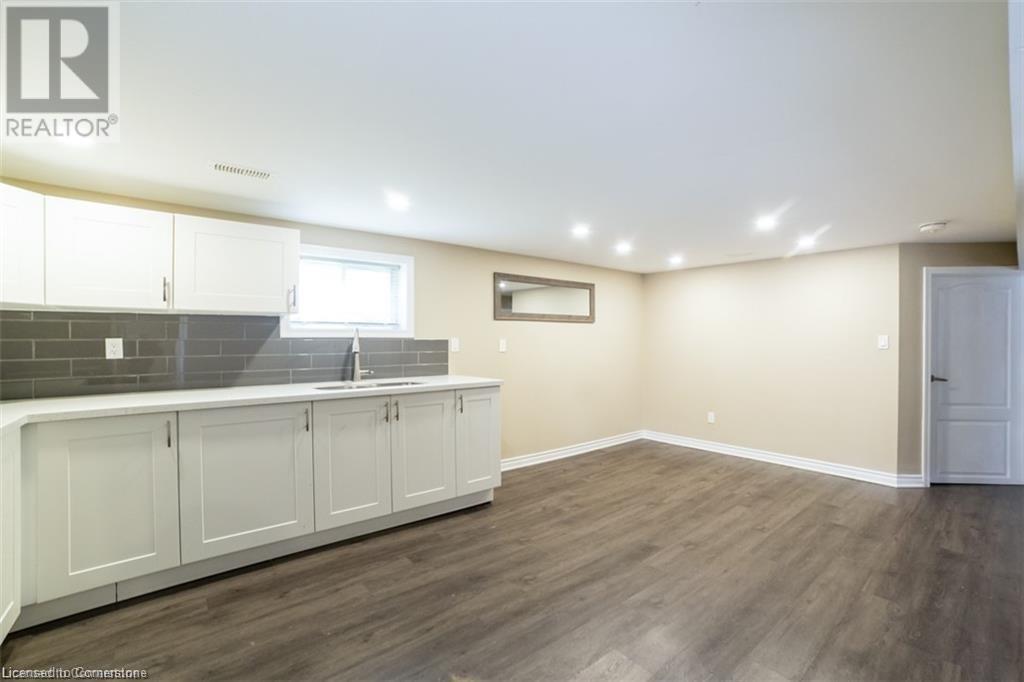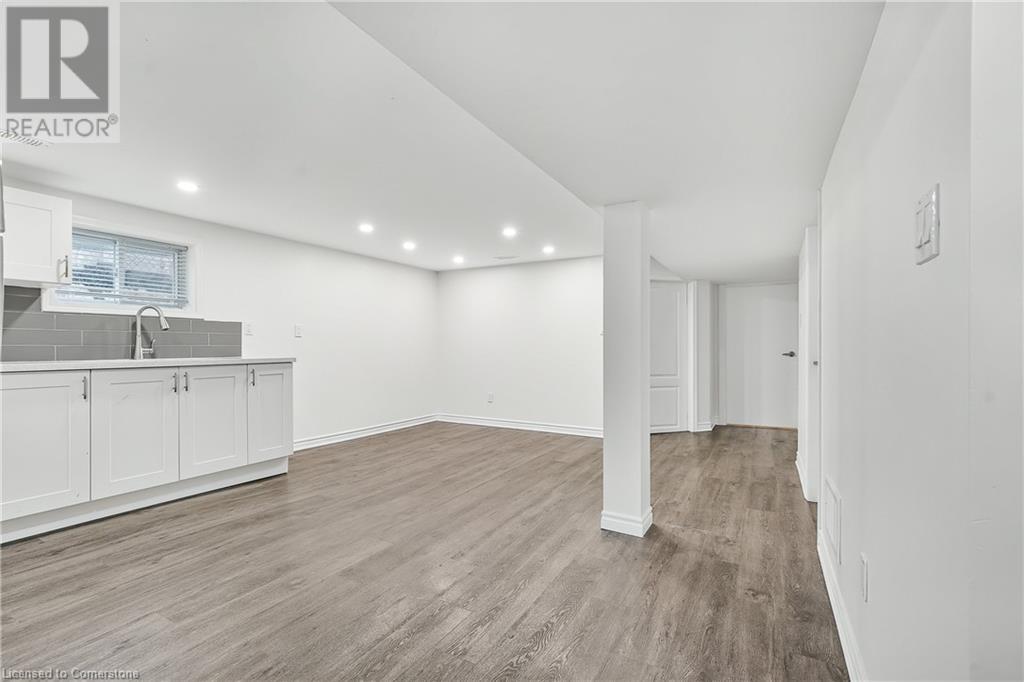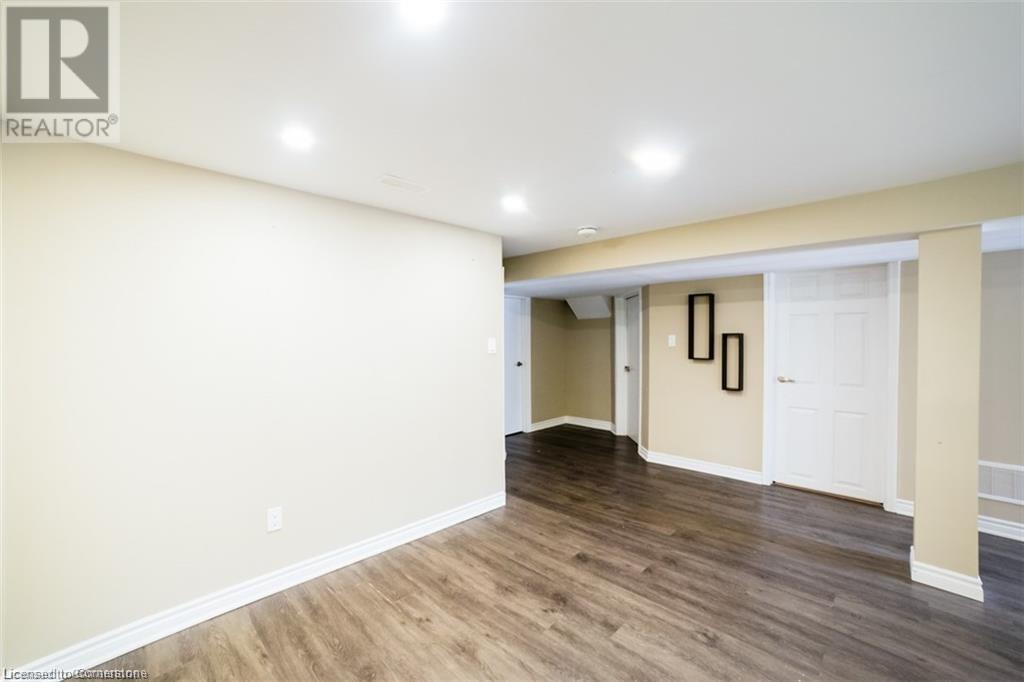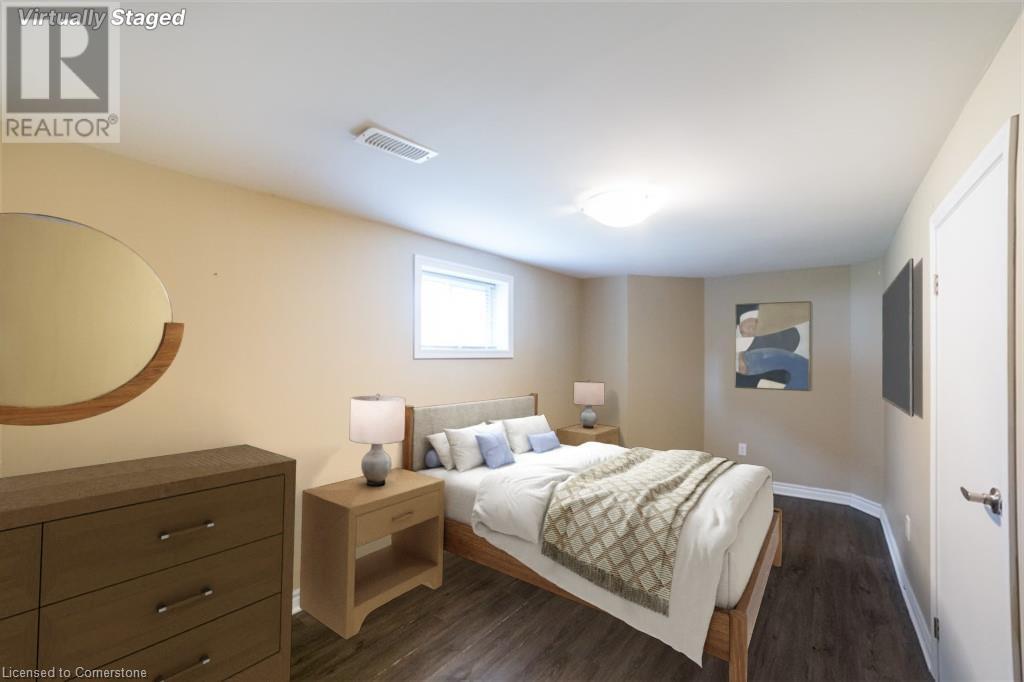2 Bedroom
1 Bathroom
800 sqft
Bungalow
Central Air Conditioning
Forced Air
$1,825 Monthly
Welcome to this thoughtfully updated lower-level unit, ideally located on the desirable Hamilton Mountain. This inviting space combines comfort and convenience with tasteful modern upgrades throughout. Step into the heart of the home—a newer kitchen featuring timeless white cabinetry, gleaming quartz countertops, a classic subway tile backsplash, and sleek stainless steel appliances. Wide plank flooring flows seamlessly throughout, offering a warm and contemporary feel. The unit includes two well-sized bedrooms, a beautifully renovated bathroom, and the added convenience of in-suite laundry. Enjoy outdoor access with a shared backyard. One dedicated parking spot is included, and the property is situated just steps from a major bus route—ideal for commuters or those seeking easy access to local amenities. A wonderful opportunity for those looking for a clean, updated, and move-in ready home in a well-established neighbourhood. (id:49187)
Property Details
|
MLS® Number
|
40719421 |
|
Property Type
|
Single Family |
|
Neigbourhood
|
Raleigh |
|
Amenities Near By
|
Public Transit |
|
Equipment Type
|
None |
|
Features
|
Paved Driveway |
|
Parking Space Total
|
1 |
|
Rental Equipment Type
|
None |
Building
|
Bathroom Total
|
1 |
|
Bedrooms Above Ground
|
2 |
|
Bedrooms Total
|
2 |
|
Appliances
|
Dryer, Refrigerator, Stove, Washer, Window Coverings |
|
Architectural Style
|
Bungalow |
|
Basement Development
|
Finished |
|
Basement Type
|
Full (finished) |
|
Constructed Date
|
1954 |
|
Construction Style Attachment
|
Detached |
|
Cooling Type
|
Central Air Conditioning |
|
Exterior Finish
|
Brick |
|
Foundation Type
|
Piled |
|
Heating Fuel
|
Natural Gas |
|
Heating Type
|
Forced Air |
|
Stories Total
|
1 |
|
Size Interior
|
800 Sqft |
|
Type
|
House |
|
Utility Water
|
Municipal Water |
Parking
Land
|
Acreage
|
No |
|
Land Amenities
|
Public Transit |
|
Sewer
|
Municipal Sewage System |
|
Size Depth
|
90 Ft |
|
Size Frontage
|
45 Ft |
|
Size Total Text
|
Under 1/2 Acre |
|
Zoning Description
|
Residential |
Rooms
| Level |
Type |
Length |
Width |
Dimensions |
|
Main Level |
3pc Bathroom |
|
|
Measurements not available |
|
Main Level |
Bedroom |
|
|
10'11'' x 6'10'' |
|
Main Level |
Primary Bedroom |
|
|
14'0'' x 8'0'' |
|
Main Level |
Kitchen |
|
|
8'10'' x 6'10'' |
|
Main Level |
Living Room |
|
|
12'0'' x 10'10'' |
https://www.realtor.ca/real-estate/28191480/245-east-32nd-street-unit-lower-hamilton






























