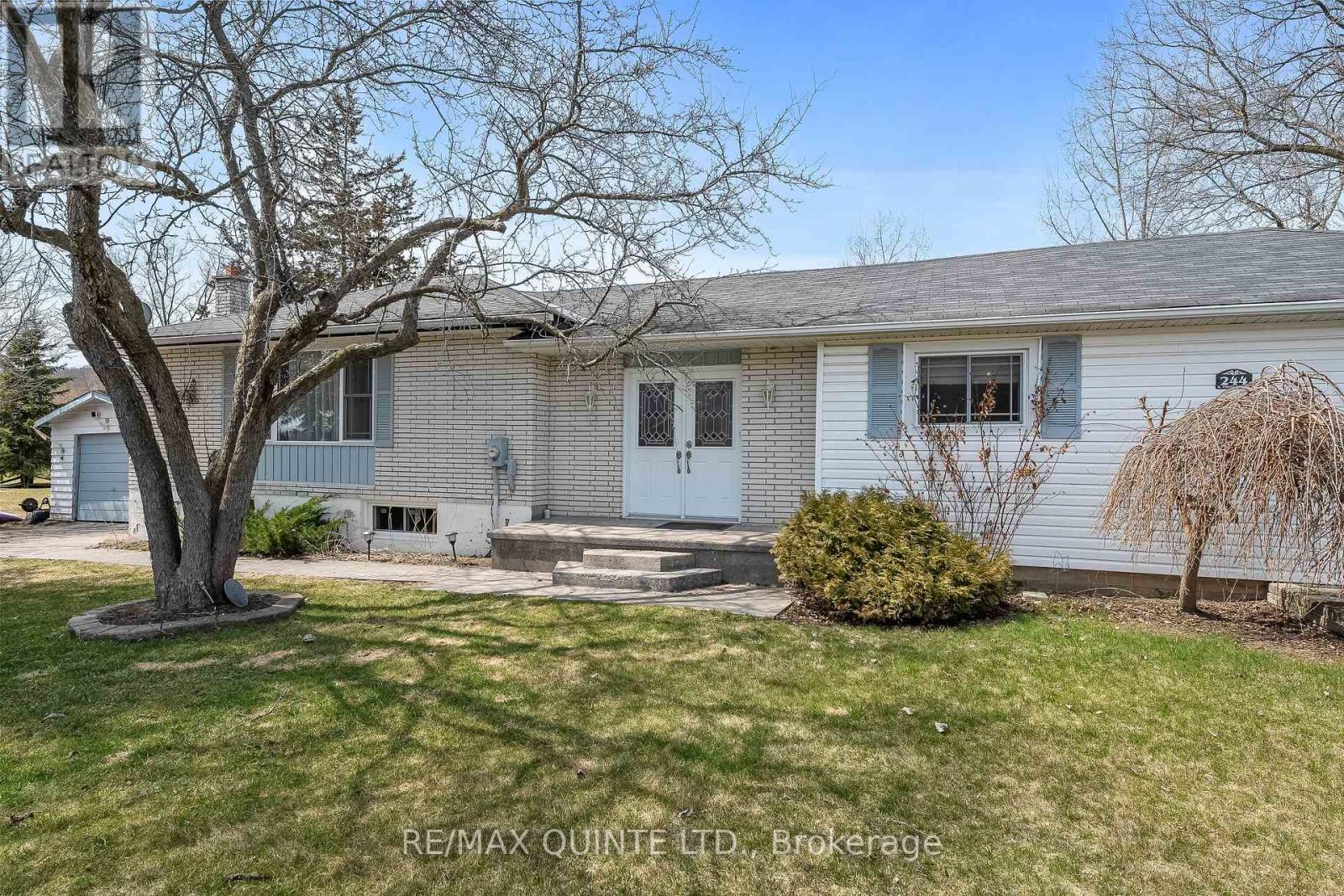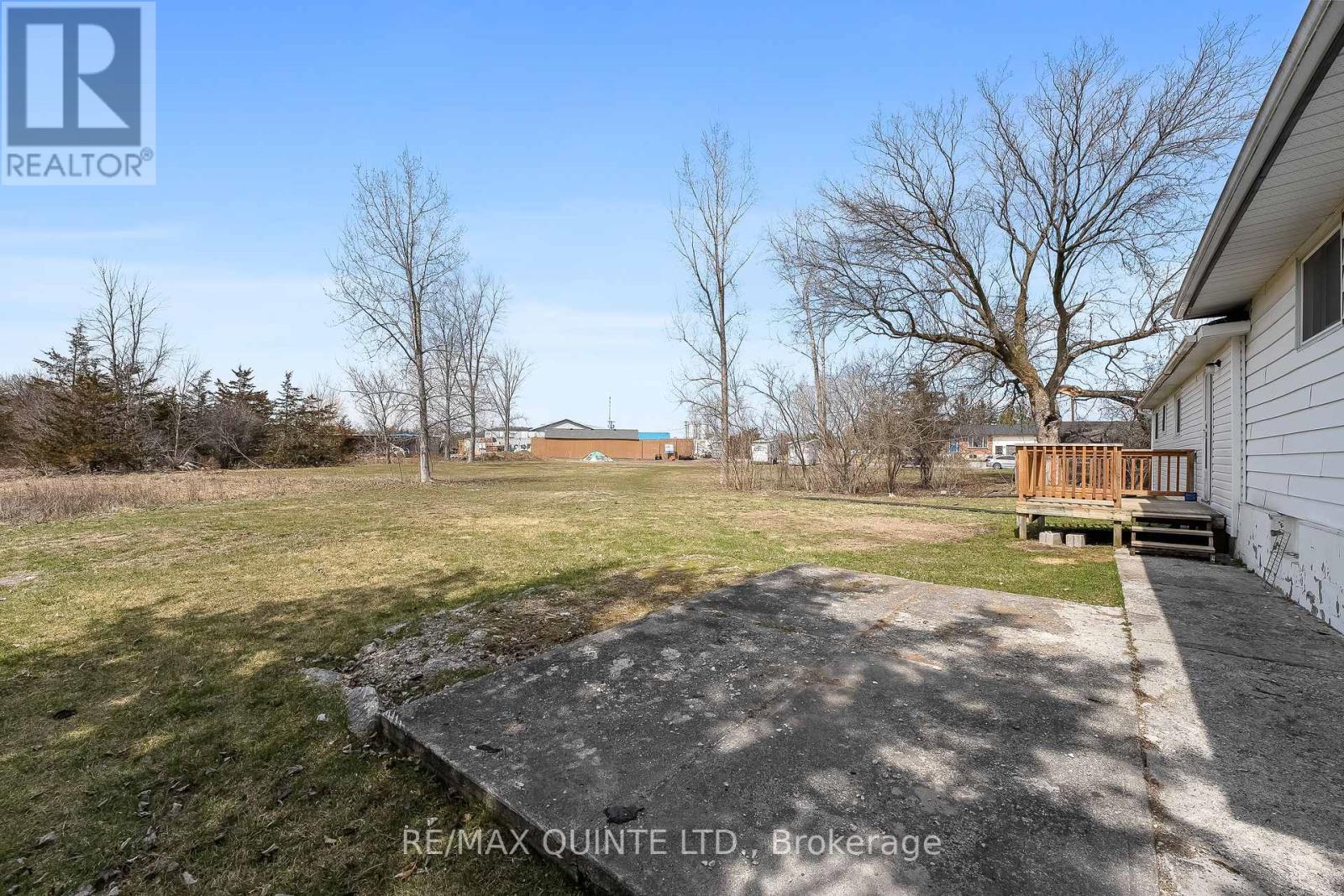3 Bedroom
2 Bathroom
1500 - 2000 sqft
Bungalow
Wall Unit
Forced Air
$559,900
Enjoy stunning views of the Trent River from this spacious bungalow with 118 feet of road frontage, nestled in the heart of Frankford! This charming home features 3 bedrooms and 2 full bathrooms on the main floor, perfect for family living or entertaining guests. While the large windows flood the home with natural light and frame picturesque river views. Convenience is key with laundry hookups on both the main and lower levels. Downstairs, you'll find a beautifully finished rec room ideal for a home theatre, game room, or cozy hangout space, plus a large unfinished area that offers tons of storage .Whether you're looking for a forever home or an investment with potential, this riverside gem is not to be missed (id:49187)
Property Details
|
MLS® Number
|
X12087010 |
|
Property Type
|
Single Family |
|
Community Name
|
Frankford Ward |
|
Features
|
Level |
|
Parking Space Total
|
5 |
|
Structure
|
Patio(s), Deck |
|
View Type
|
River View |
Building
|
Bathroom Total
|
2 |
|
Bedrooms Above Ground
|
3 |
|
Bedrooms Total
|
3 |
|
Age
|
51 To 99 Years |
|
Appliances
|
Water Heater, Water Meter, Stove, Window Coverings, Refrigerator |
|
Architectural Style
|
Bungalow |
|
Basement Development
|
Partially Finished |
|
Basement Type
|
N/a (partially Finished) |
|
Construction Style Attachment
|
Detached |
|
Cooling Type
|
Wall Unit |
|
Exterior Finish
|
Brick |
|
Foundation Type
|
Block |
|
Heating Fuel
|
Natural Gas |
|
Heating Type
|
Forced Air |
|
Stories Total
|
1 |
|
Size Interior
|
1500 - 2000 Sqft |
|
Type
|
House |
|
Utility Water
|
Municipal Water |
Parking
Land
|
Acreage
|
No |
|
Sewer
|
Sanitary Sewer |
|
Size Depth
|
99 Ft |
|
Size Frontage
|
118 Ft ,4 In |
|
Size Irregular
|
118.4 X 99 Ft |
|
Size Total Text
|
118.4 X 99 Ft|under 1/2 Acre |
|
Zoning Description
|
Residential |
Rooms
| Level |
Type |
Length |
Width |
Dimensions |
|
Main Level |
Living Room |
8 m |
4.1 m |
8 m x 4.1 m |
|
Main Level |
Bedroom 2 |
2.96 m |
2.67 m |
2.96 m x 2.67 m |
|
Main Level |
Mud Room |
2 m |
3.5 m |
2 m x 3.5 m |
|
Main Level |
Kitchen |
3.4 m |
4.3 m |
3.4 m x 4.3 m |
|
Main Level |
Dining Room |
3.4 m |
4.46 m |
3.4 m x 4.46 m |
|
Main Level |
Bedroom 3 |
2.5 m |
3.4 m |
2.5 m x 3.4 m |
|
Main Level |
Primary Bedroom |
3.8 m |
3.4 m |
3.8 m x 3.4 m |
https://www.realtor.ca/real-estate/28177431/244-south-trent-street-s-quinte-west-frankford-ward-frankford-ward







































