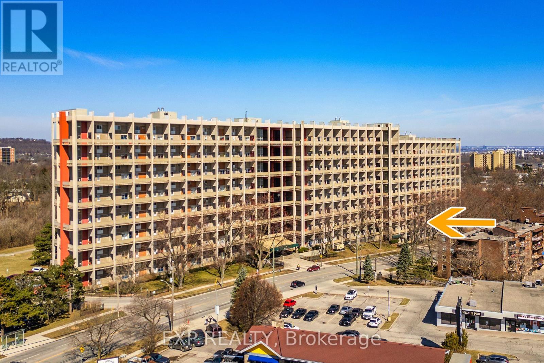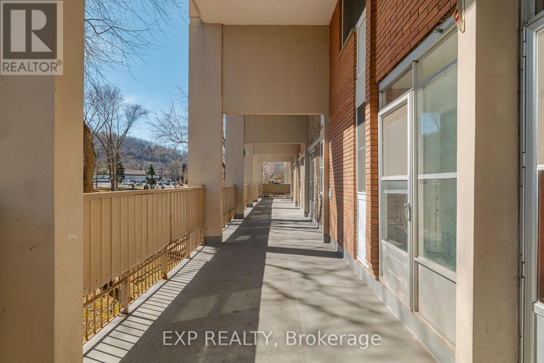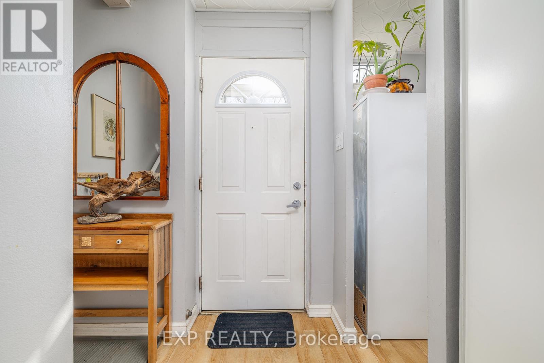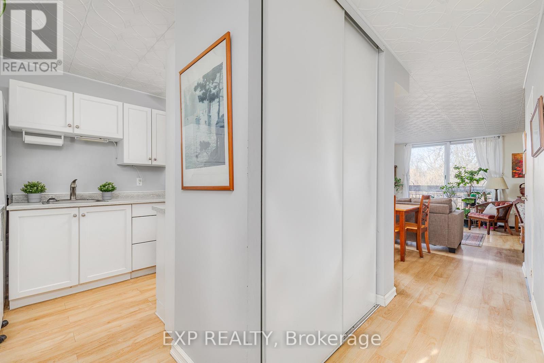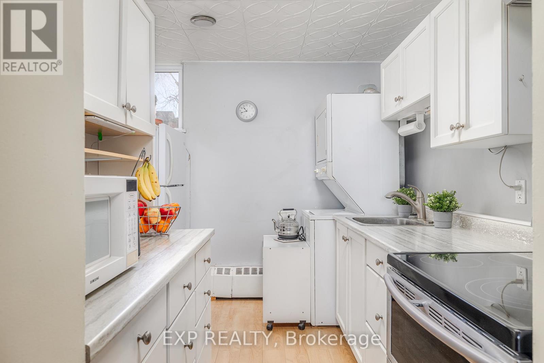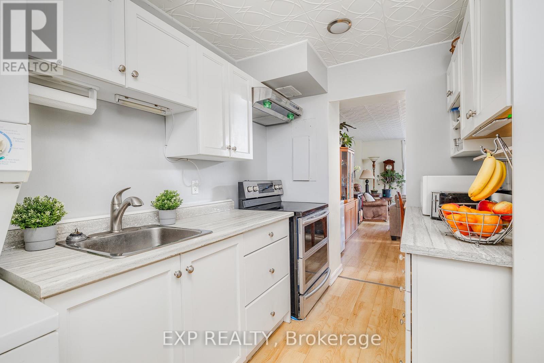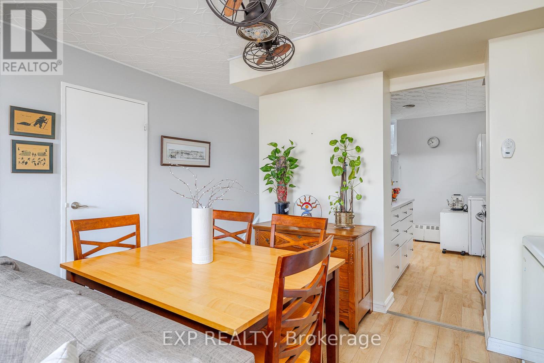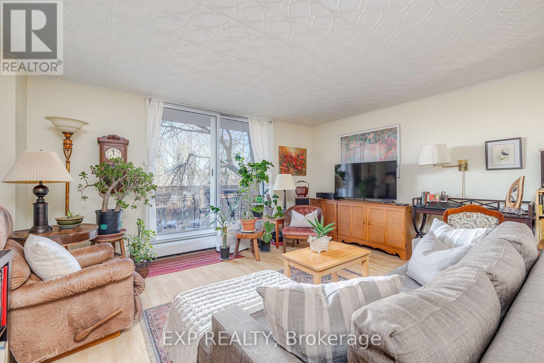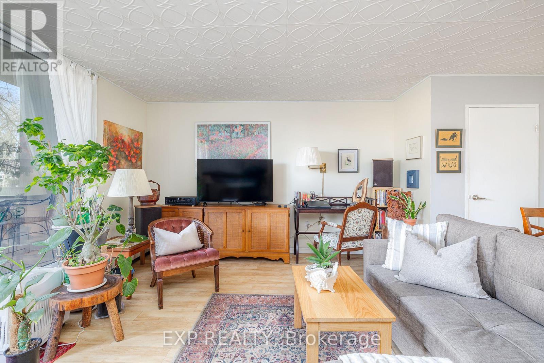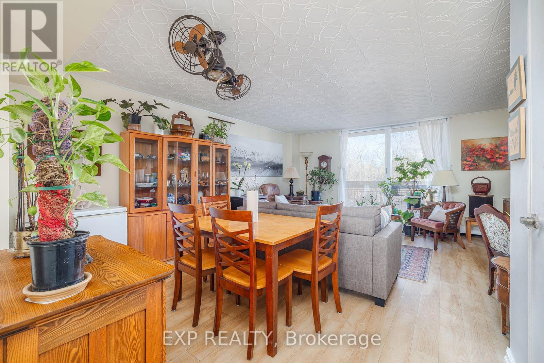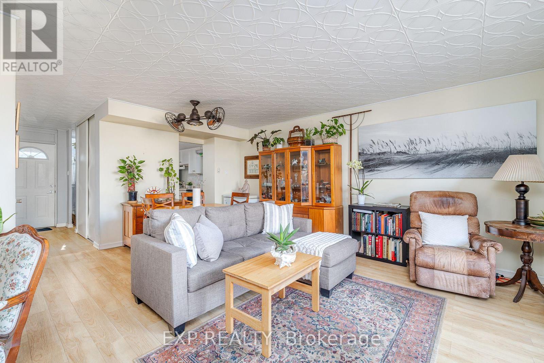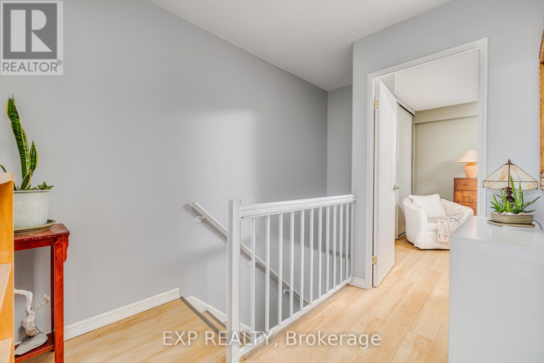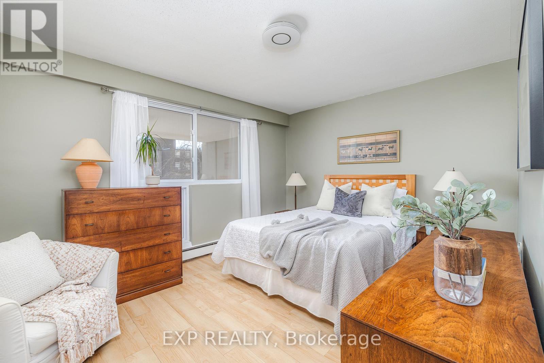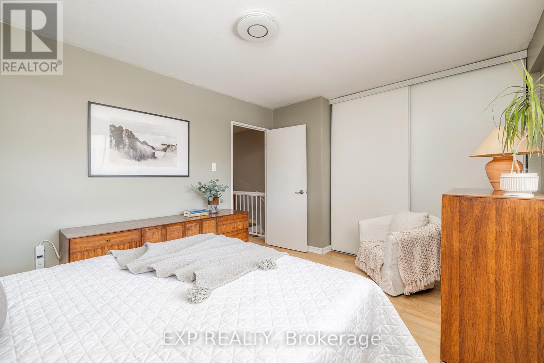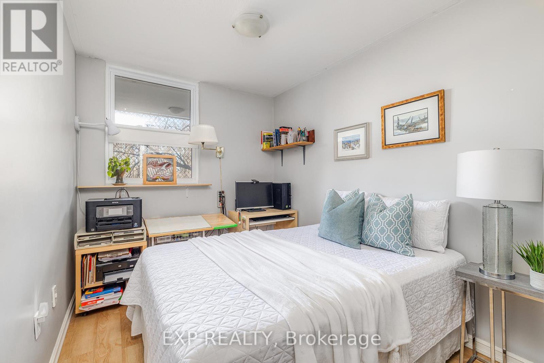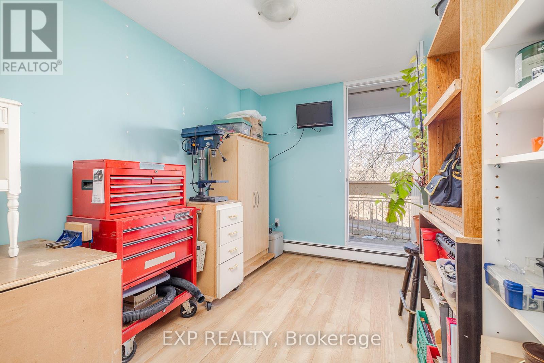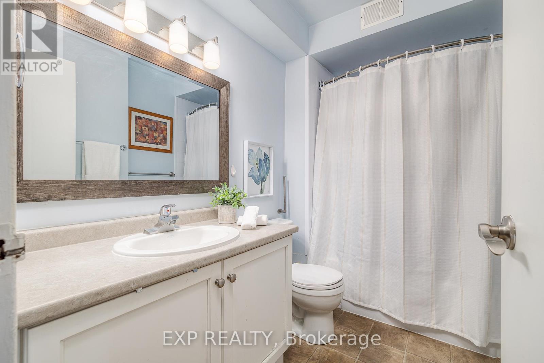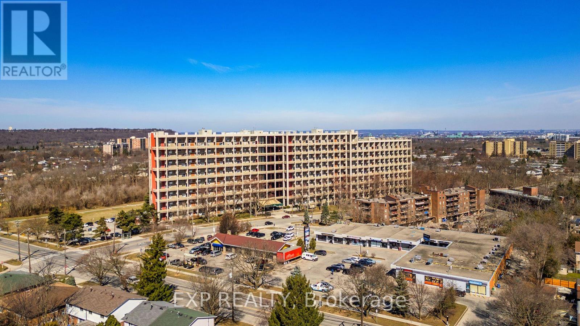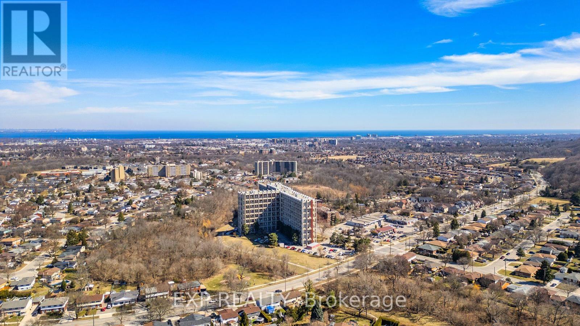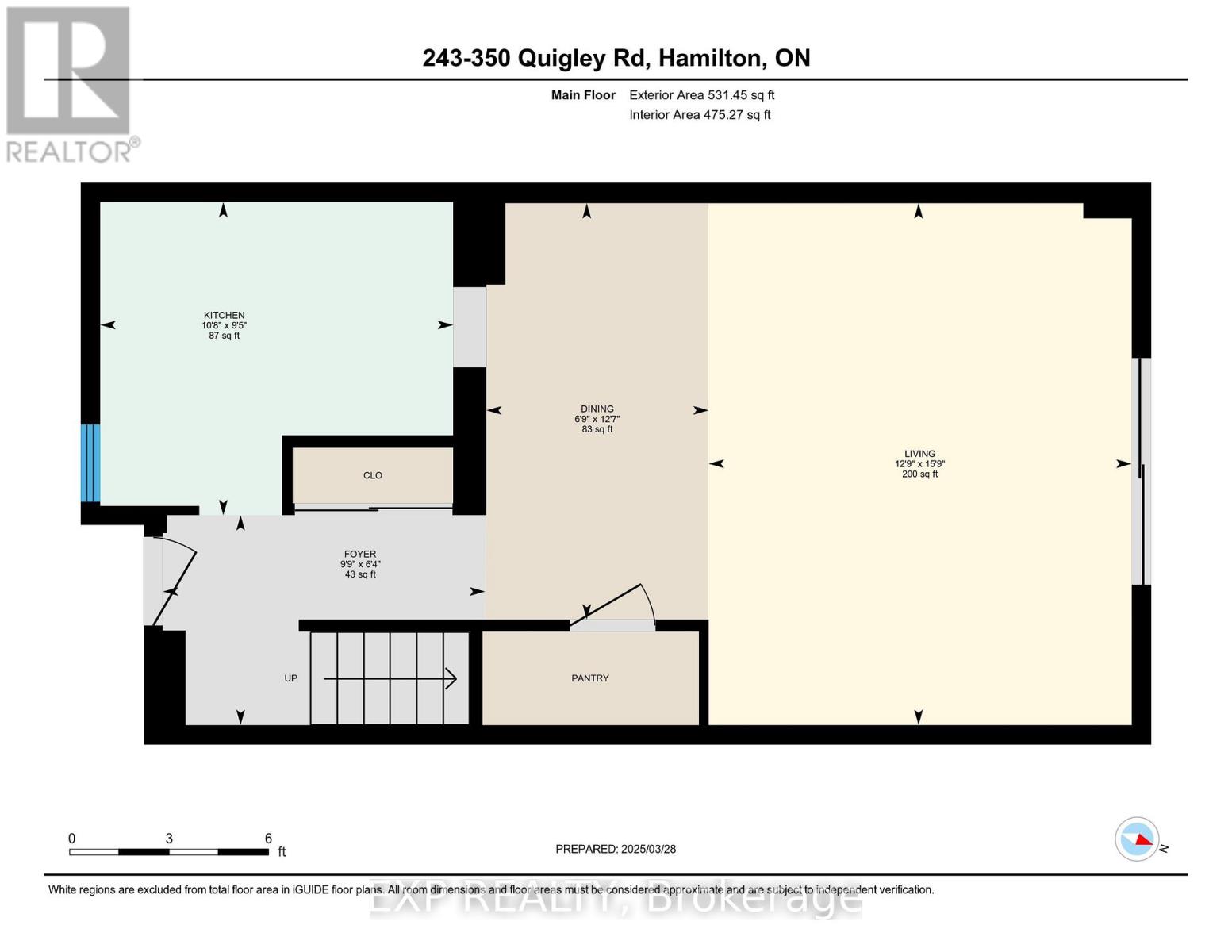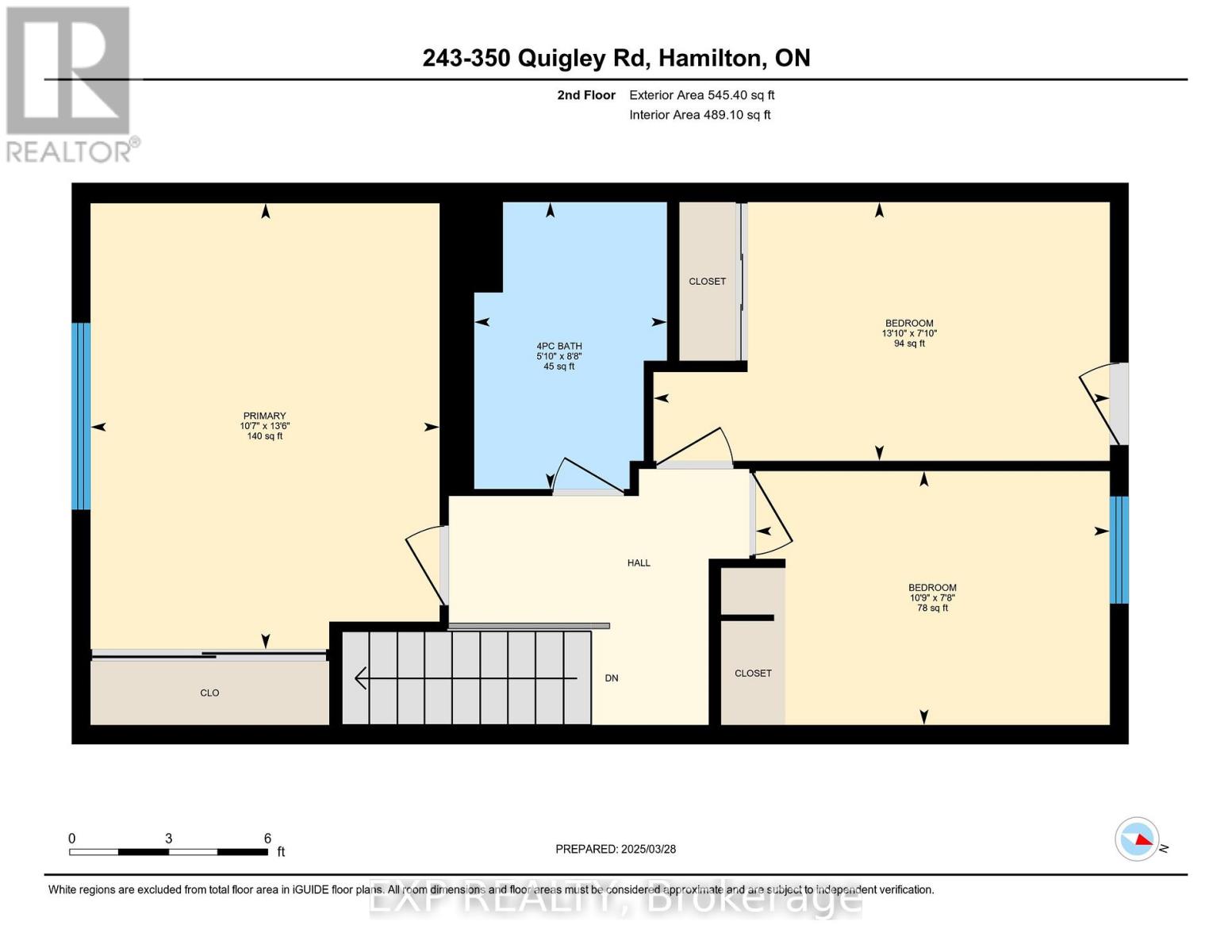243 - 350 Quigley Road Hamilton (Vincent), Ontario L8K 5N2
$344,900Maintenance, Insurance, Common Area Maintenance, Heat, Parking, Water
$697.98 Monthly
Maintenance, Insurance, Common Area Maintenance, Heat, Parking, Water
$697.98 MonthlyDiscover this lovely and well-maintained 3-bedroom, 1-bathroom, 2-level unit in the desirable Parkview Terrace community. Featuring a stylish color palette, decorative ceilings in the living and dining area, and a bright white kitchen with included appliances, this home offers both charm and functionality. Sliding doors lead to a private balcony overlooking green space and a scenic walking path. The pet-friendly building boasts fantastic amenities, including a community garden, children's play area, and meeting room -- perfect for families. With an exterior parking space, a locker for extra storage, and close proximity to the Redhill Expressway, this home is ideal for commuters seeking convenience and comfort. (id:49187)
Open House
This property has open houses!
1:00 pm
Ends at:5:00 pm
Property Details
| MLS® Number | X12053411 |
| Property Type | Single Family |
| Neigbourhood | Vincent |
| Community Name | Vincent |
| Amenities Near By | Park, Place Of Worship, Public Transit, Schools |
| Community Features | Pet Restrictions, Community Centre |
| Equipment Type | Water Heater - Electric |
| Features | Balcony |
| Parking Space Total | 1 |
| Rental Equipment Type | Water Heater - Electric |
Building
| Bathroom Total | 1 |
| Bedrooms Above Ground | 3 |
| Bedrooms Total | 3 |
| Age | 51 To 99 Years |
| Amenities | Party Room, Visitor Parking, Storage - Locker |
| Appliances | Dryer, Stove, Washer, Refrigerator |
| Exterior Finish | Concrete |
| Heating Type | Other |
| Stories Total | 2 |
| Size Interior | 1000 - 1199 Sqft |
| Type | Row / Townhouse |
Parking
| No Garage |
Land
| Acreage | No |
| Land Amenities | Park, Place Of Worship, Public Transit, Schools |
| Zoning Description | E/s322 |
Rooms
| Level | Type | Length | Width | Dimensions |
|---|---|---|---|---|
| Second Level | Bedroom | 2.39 m | 4.22 m | 2.39 m x 4.22 m |
| Second Level | Bedroom | 2.34 m | 3.28 m | 2.34 m x 3.28 m |
| Second Level | Primary Bedroom | 4.11 m | 3.23 m | 4.11 m x 3.23 m |
| Main Level | Dining Room | 3.84 m | 2.06 m | 3.84 m x 2.06 m |
| Main Level | Foyer | 1.93 m | 2.97 m | 1.93 m x 2.97 m |
| Main Level | Kitchen | 2.87 m | 3.25 m | 2.87 m x 3.25 m |
| Main Level | Living Room | 4.8 m | 3.89 m | 4.8 m x 3.89 m |
https://www.realtor.ca/real-estate/28100921/243-350-quigley-road-hamilton-vincent-vincent

