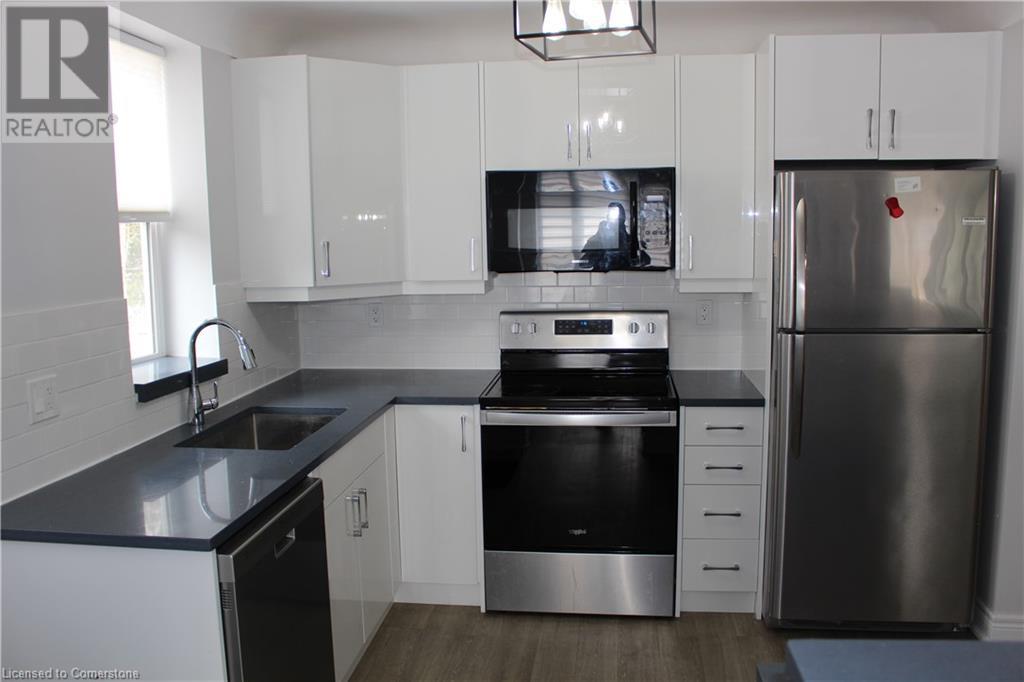519.240.3380
stacey@makeamove.ca
238 Sanatorium Road Hamilton, Ontario L9C 1Z8
3 Bedroom
2 Bathroom
1300 sqft
Bungalow
Fireplace
Central Air Conditioning
Forced Air
$2,800 Monthly
Stunning main floor unit modernized with 3 bedrooms, 2 full bathrooms & laundry area. 2 parking spots & separate exclusive outdoor spaces included. Located in a family friends neighbourhood close to all major amenities. (id:49187)
Property Details
| MLS® Number | 40715864 |
| Property Type | Single Family |
| Neigbourhood | Westcliffe East |
| Amenities Near By | Place Of Worship, Public Transit, Schools |
| Community Features | Quiet Area |
| Features | Southern Exposure |
| Parking Space Total | 2 |
Building
| Bathroom Total | 2 |
| Bedrooms Above Ground | 3 |
| Bedrooms Total | 3 |
| Architectural Style | Bungalow |
| Basement Type | None |
| Construction Style Attachment | Detached |
| Cooling Type | Central Air Conditioning |
| Exterior Finish | Brick, Vinyl Siding |
| Fireplace Present | Yes |
| Fireplace Total | 1 |
| Heating Type | Forced Air |
| Stories Total | 1 |
| Size Interior | 1300 Sqft |
| Type | House |
| Utility Water | Municipal Water |
Land
| Access Type | Road Access |
| Acreage | No |
| Land Amenities | Place Of Worship, Public Transit, Schools |
| Sewer | Municipal Sewage System |
| Size Depth | 108 Ft |
| Size Frontage | 100 Ft |
| Size Total Text | Under 1/2 Acre |
| Zoning Description | C |
Rooms
| Level | Type | Length | Width | Dimensions |
|---|---|---|---|---|
| Main Level | 3pc Bathroom | Measurements not available | ||
| Main Level | Full Bathroom | Measurements not available | ||
| Main Level | Bedroom | 10'0'' x 10'0'' | ||
| Main Level | Bedroom | 10'0'' x 8'0'' | ||
| Main Level | Primary Bedroom | 13'0'' x 12'0'' | ||
| Main Level | Kitchen | 12'0'' x 10'0'' | ||
| Main Level | Dining Room | 12'0'' x 9'0'' | ||
| Main Level | Living Room | 18'0'' x 15'0'' |
https://www.realtor.ca/real-estate/28154284/238-sanatorium-road-hamilton























