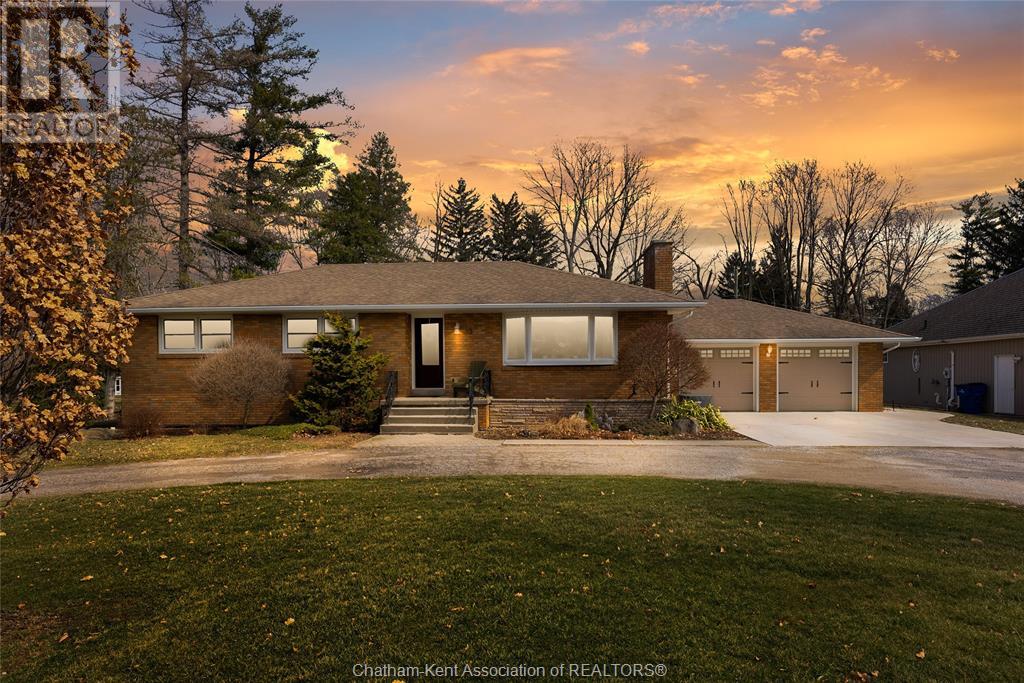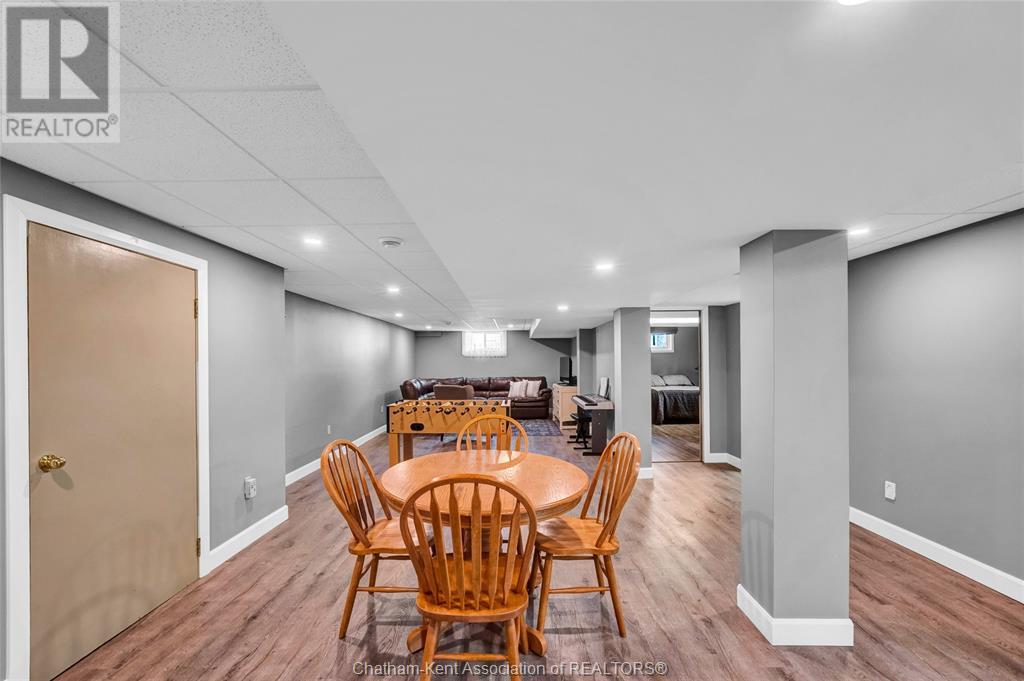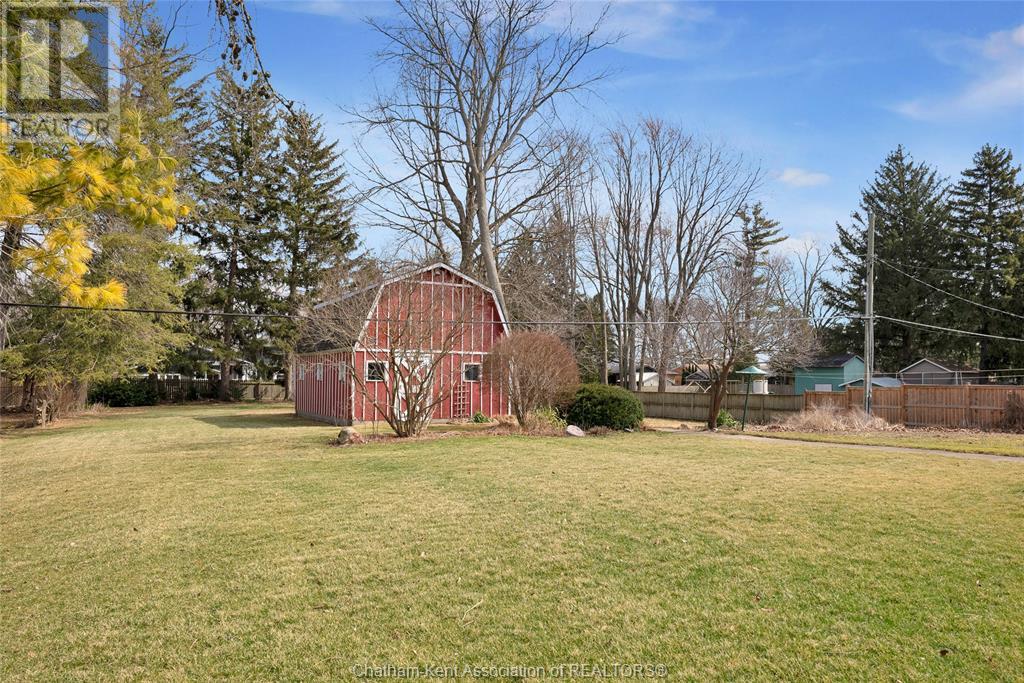4 Bedroom
2 Bathroom
Bungalow, Ranch
Central Air Conditioning
Forced Air, Furnace
Landscaped
$649,900
As country as it gets - but still in the city! Welcome to Lynnwood Subdivision - one of the most desirable neighbourhoods in Chatham. Sitting on a .75 acre lot, this all brick ranch is the perfect home for a family to set their roots. Inside is a traditional and functional layout featuring a large living room for gatherings with large windows for amazing natural light. The eat-in kitchen makes entertaining a breeze. Down the hall are three nicely sized bedrooms and a full bathroom. The basement has been waterproofed (exterior) and is fully finished offering additional living space and storage. Large double car attached garage for projects or the car enthusiast. The expansive backyard is a quiet haven, complete with a concrete patio and a large two storey barn that could be used as a workshop or converted into a unique man cave! Great school district. Homes that have been this well cared for at this price point don't come up often in this area. Act fast before it's gone! (id:49187)
Property Details
|
MLS® Number
|
25006082 |
|
Property Type
|
Single Family |
|
Features
|
Circular Driveway |
Building
|
Bathroom Total
|
2 |
|
Bedrooms Above Ground
|
3 |
|
Bedrooms Below Ground
|
1 |
|
Bedrooms Total
|
4 |
|
Architectural Style
|
Bungalow, Ranch |
|
Constructed Date
|
1961 |
|
Cooling Type
|
Central Air Conditioning |
|
Exterior Finish
|
Brick |
|
Flooring Type
|
Carpeted, Ceramic/porcelain, Hardwood, Laminate, Cushion/lino/vinyl |
|
Foundation Type
|
Block |
|
Heating Fuel
|
Natural Gas |
|
Heating Type
|
Forced Air, Furnace |
|
Stories Total
|
1 |
|
Type
|
House |
Parking
Land
|
Acreage
|
No |
|
Landscape Features
|
Landscaped |
|
Sewer
|
Septic System |
|
Size Irregular
|
100.37x328.9 |
|
Size Total Text
|
100.37x328.9|1/2 - 1 Acre |
|
Zoning Description
|
Rr |
Rooms
| Level |
Type |
Length |
Width |
Dimensions |
|
Basement |
Storage |
7 ft ,5 in |
6 ft ,4 in |
7 ft ,5 in x 6 ft ,4 in |
|
Basement |
3pc Bathroom |
|
|
Measurements not available |
|
Basement |
Utility Room |
9 ft ,10 in |
5 ft ,3 in |
9 ft ,10 in x 5 ft ,3 in |
|
Basement |
Laundry Room |
9 ft |
7 ft ,6 in |
9 ft x 7 ft ,6 in |
|
Basement |
Bedroom |
17 ft |
12 ft ,2 in |
17 ft x 12 ft ,2 in |
|
Basement |
Recreation Room |
37 ft ,6 in |
13 ft |
37 ft ,6 in x 13 ft |
|
Main Level |
Bedroom |
11 ft ,7 in |
10 ft |
11 ft ,7 in x 10 ft |
|
Main Level |
Bedroom |
11 ft ,9 in |
10 ft ,3 in |
11 ft ,9 in x 10 ft ,3 in |
|
Main Level |
Primary Bedroom |
13 ft ,5 in |
10 ft ,10 in |
13 ft ,5 in x 10 ft ,10 in |
|
Main Level |
4pc Bathroom |
|
|
Measurements not available |
|
Main Level |
Kitchen |
10 ft ,7 in |
7 ft ,8 in |
10 ft ,7 in x 7 ft ,8 in |
|
Main Level |
Eating Area |
10 ft ,10 in |
10 ft ,7 in |
10 ft ,10 in x 10 ft ,7 in |
|
Main Level |
Living Room |
17 ft |
13 ft ,3 in |
17 ft x 13 ft ,3 in |
https://www.realtor.ca/real-estate/28044242/22875-eastlawn-road-chatham



















































