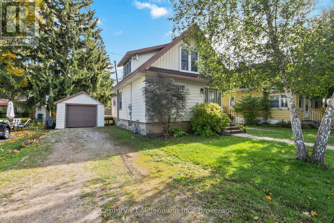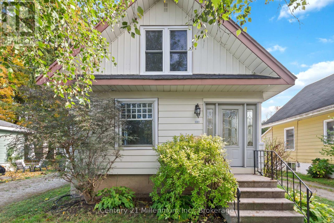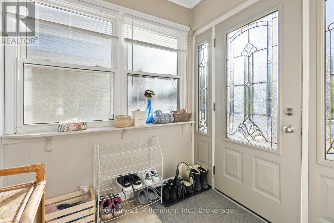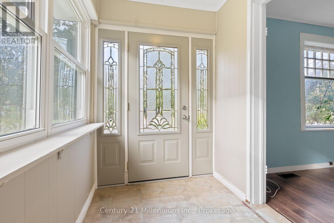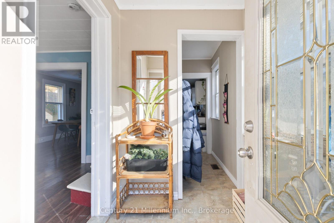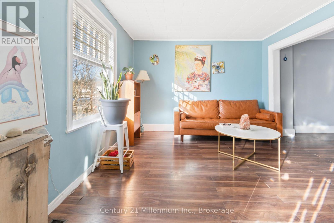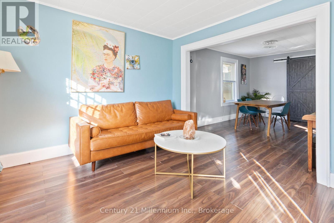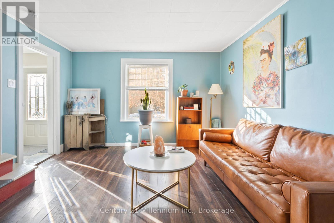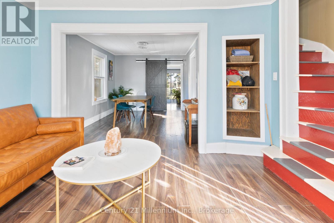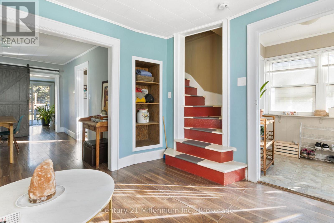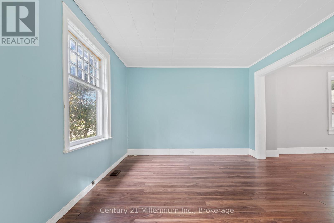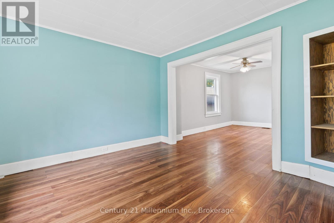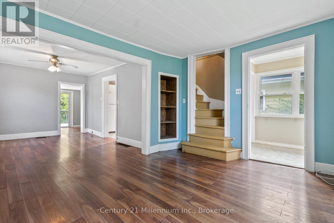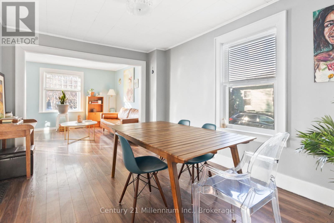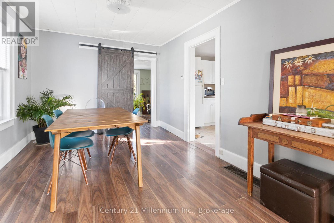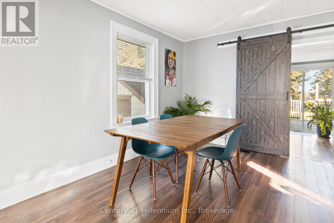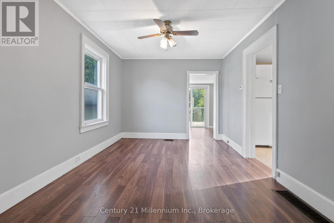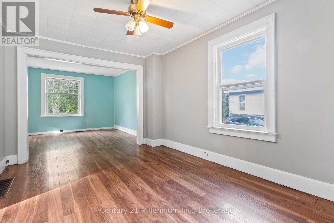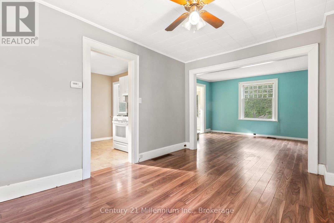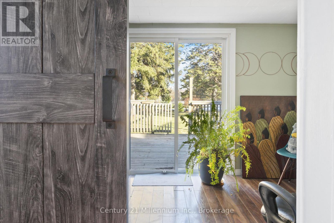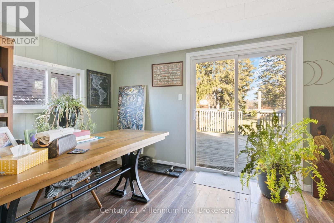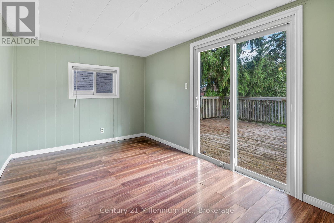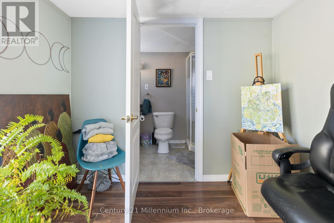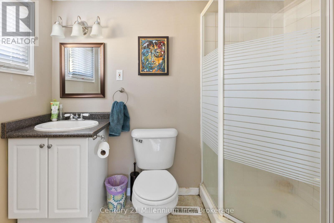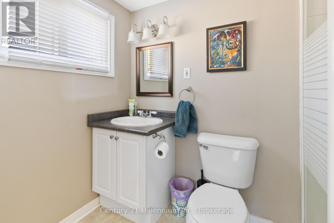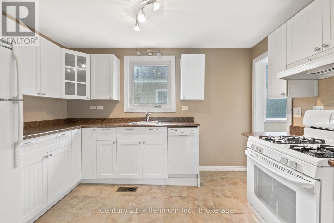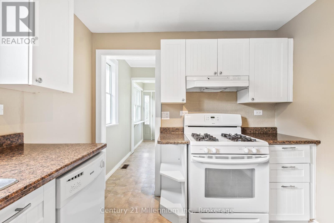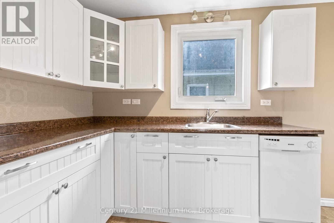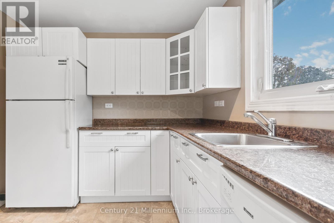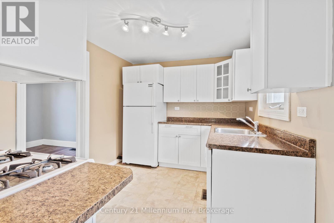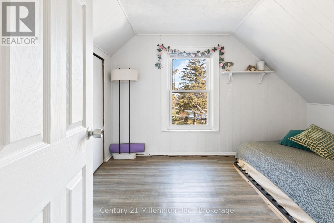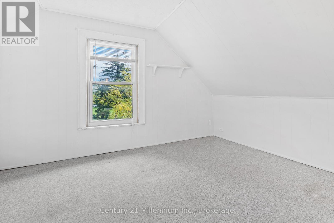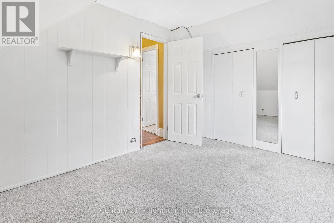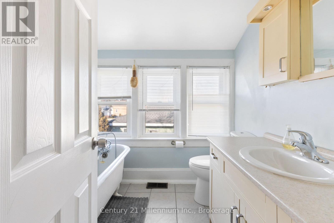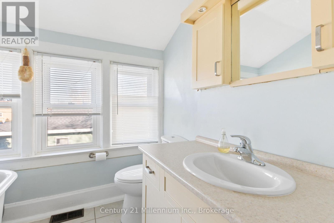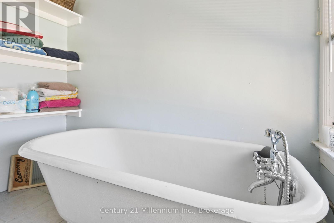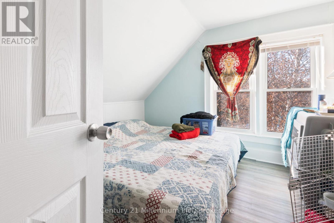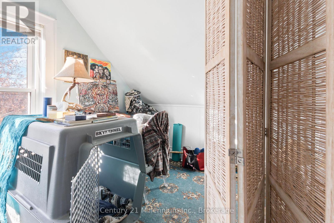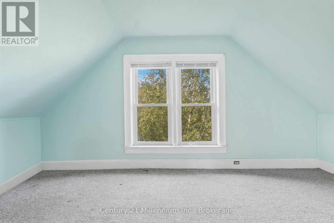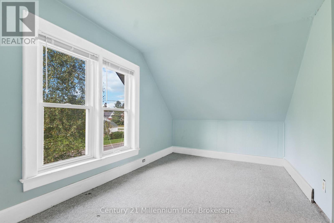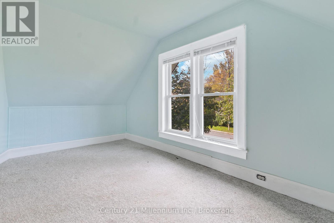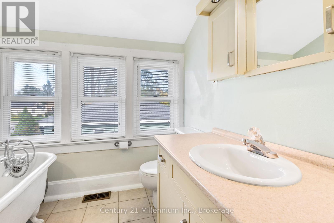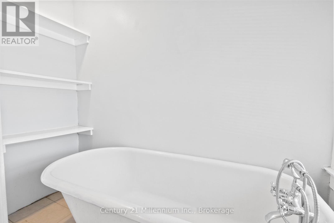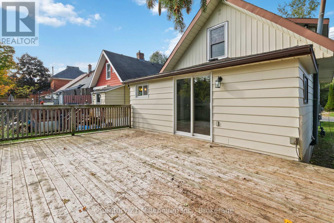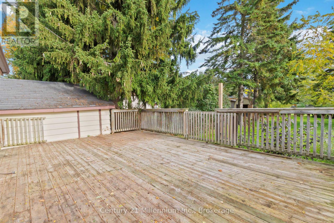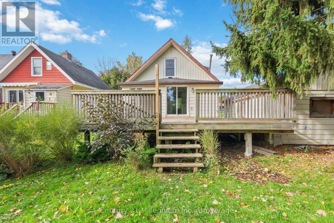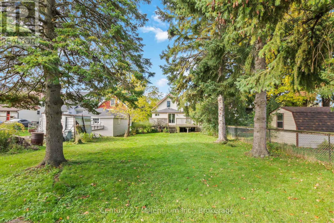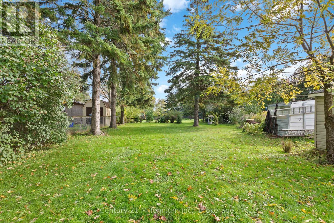3 Bedroom
2 Bathroom
1100 - 1500 sqft
Forced Air
$2,600 Monthly
Annual unfurnished lease available May 1st, 2025. Step inside this charming 1 1/2 storey home in the heart of Meaford, just a quick stroll to the beautiful waters of Georgian Bay and the Meaford Harbour. As you enter the foyer, you're greeted by a generously sized living room on your left that flows directly into the spacious dining area. Enjoy the convenience of a dishwasher located in the kitchen with an abundance of beautiful cabinetry throughout for storage. On the main floor, you'll find a large room that can be used as a bedroom, rec room or office area for work-from-home, adjacent to a 3-piece bathroom with a walk-in shower. You'll find sliding doors from this room leading to the oversized deck overlooking the treed backyard. Make your wayupstairs to the 2 spacious bedrooms and 3 piece bathroom with an abundance of natural light that features a claw-foot tub. This location can't be beaten, within walking distance to parks, the downtown area, Georgian Trail, shopping, schools, and more. Just over a 20-minute drive to Blue Mountain Village, Scandinave Spa, Scenic Caves, and ski clubs. (id:49187)
Property Details
|
MLS® Number
|
X12066954 |
|
Property Type
|
Single Family |
|
Community Name
|
Meaford |
|
Amenities Near By
|
Hospital, Park, Place Of Worship, Public Transit, Schools, Ski Area |
|
Features
|
Irregular Lot Size, Open Space, Flat Site, Dry, Level |
|
Parking Space Total
|
3 |
|
Structure
|
Deck |
|
View Type
|
City View |
Building
|
Bathroom Total
|
2 |
|
Bedrooms Above Ground
|
3 |
|
Bedrooms Total
|
3 |
|
Age
|
100+ Years |
|
Basement Development
|
Unfinished |
|
Basement Type
|
N/a (unfinished) |
|
Construction Style Attachment
|
Detached |
|
Exterior Finish
|
Aluminum Siding |
|
Fire Protection
|
Smoke Detectors |
|
Foundation Type
|
Block |
|
Heating Fuel
|
Natural Gas |
|
Heating Type
|
Forced Air |
|
Stories Total
|
2 |
|
Size Interior
|
1100 - 1500 Sqft |
|
Type
|
House |
|
Utility Water
|
Municipal Water |
Parking
|
Detached Garage
|
|
|
Garage
|
|
|
Tandem
|
|
Land
|
Acreage
|
No |
|
Land Amenities
|
Hospital, Park, Place Of Worship, Public Transit, Schools, Ski Area |
|
Sewer
|
Sanitary Sewer |
|
Size Depth
|
156 Ft |
|
Size Frontage
|
47 Ft ,10 In |
|
Size Irregular
|
47.9 X 156 Ft ; 11.96ft X 71.23ft X 47.86ft X 156.10 Ft |
|
Size Total Text
|
47.9 X 156 Ft ; 11.96ft X 71.23ft X 47.86ft X 156.10 Ft|under 1/2 Acre |
Rooms
| Level |
Type |
Length |
Width |
Dimensions |
|
Second Level |
Primary Bedroom |
5.31 m |
3.23 m |
5.31 m x 3.23 m |
|
Second Level |
Bedroom 3 |
3.73 m |
2.9 m |
3.73 m x 2.9 m |
|
Main Level |
Living Room |
3.96 m |
3.3 m |
3.96 m x 3.3 m |
|
Main Level |
Kitchen |
2.64 m |
3.43 m |
2.64 m x 3.43 m |
|
Main Level |
Dining Room |
3.07 m |
4.17 m |
3.07 m x 4.17 m |
|
Main Level |
Bedroom 2 |
4.27 m |
2.62 m |
4.27 m x 2.62 m |
Utilities
|
Cable
|
Available |
|
Sewer
|
Installed |
https://www.realtor.ca/real-estate/28131355/223-st-vincent-street-meaford-meaford

