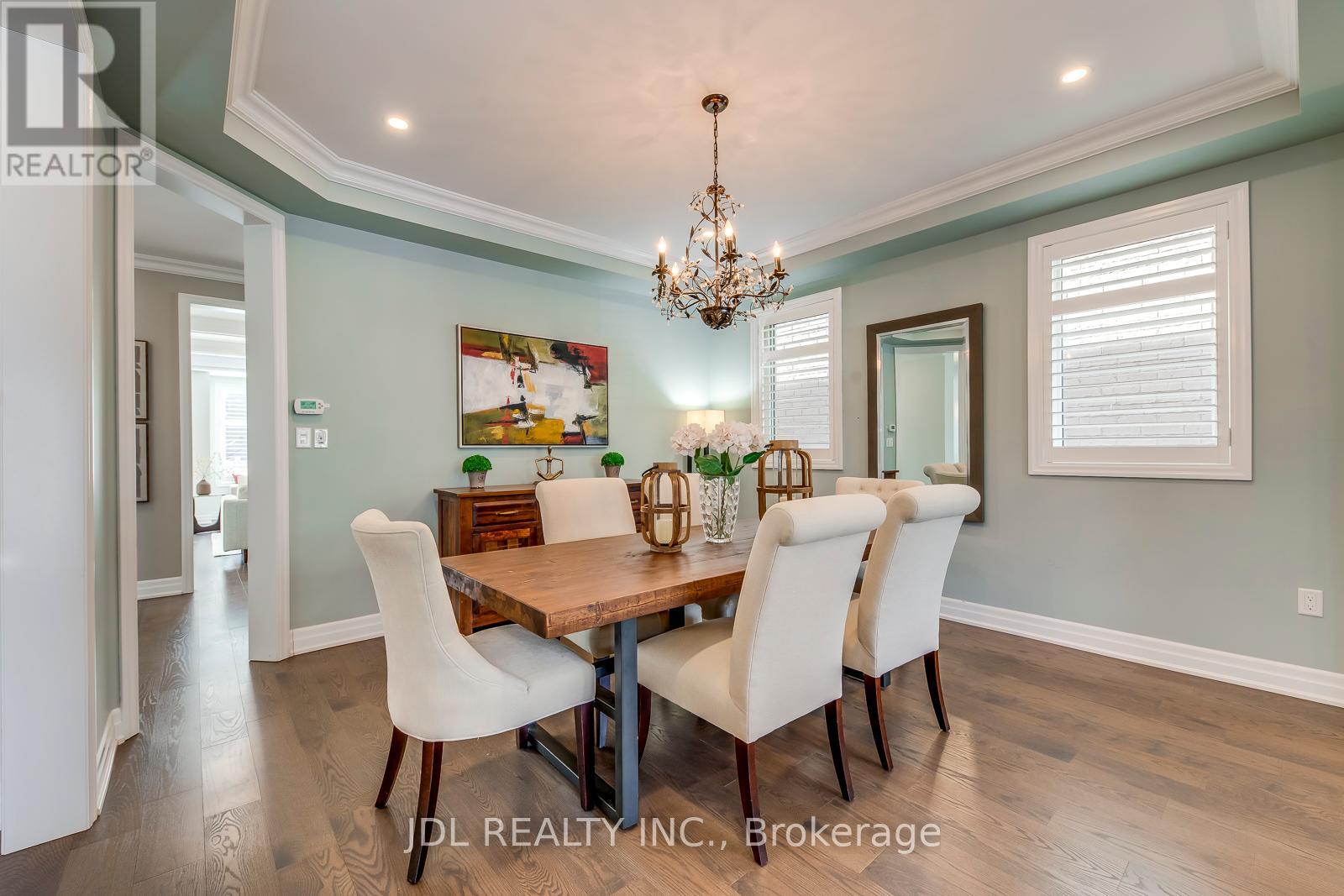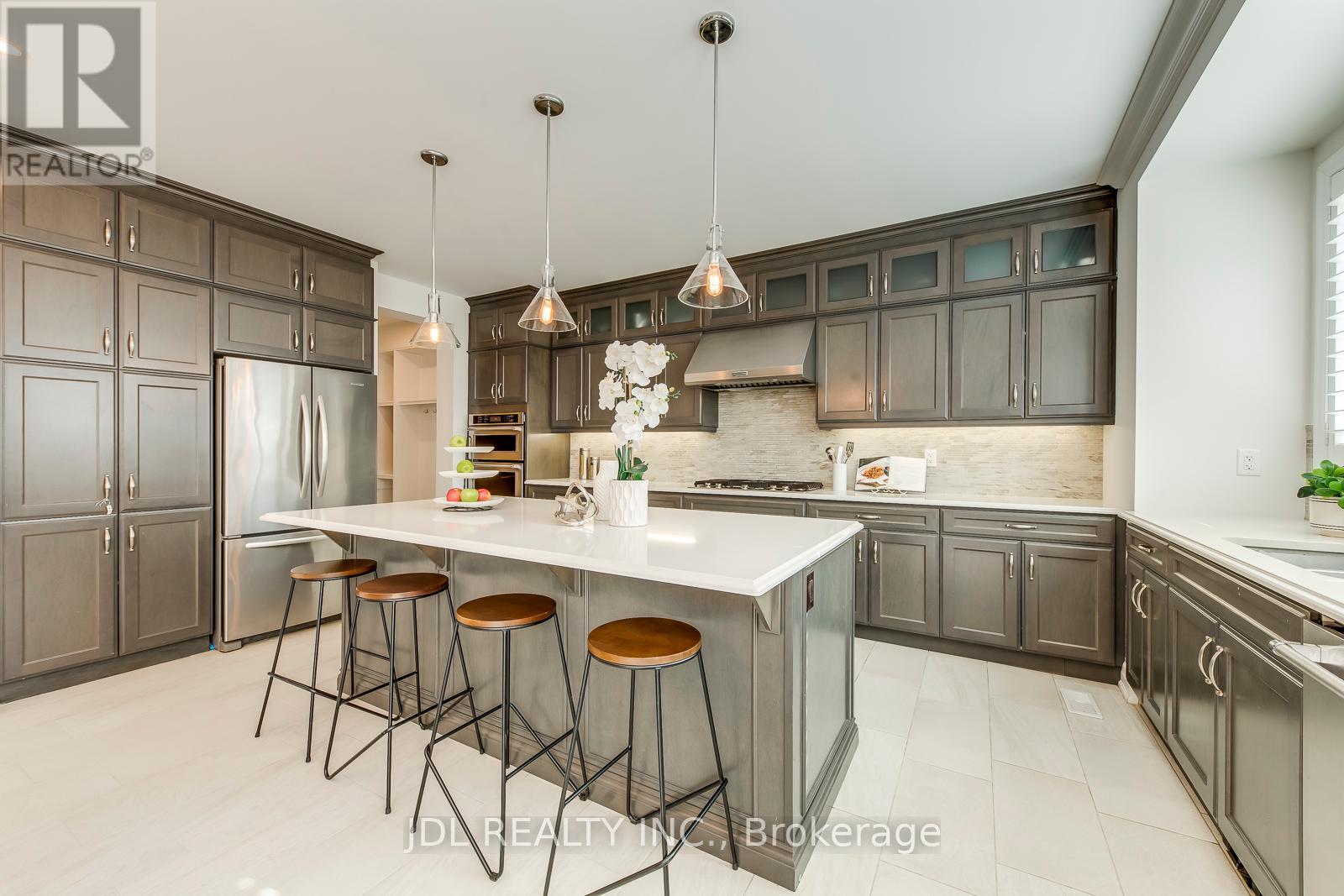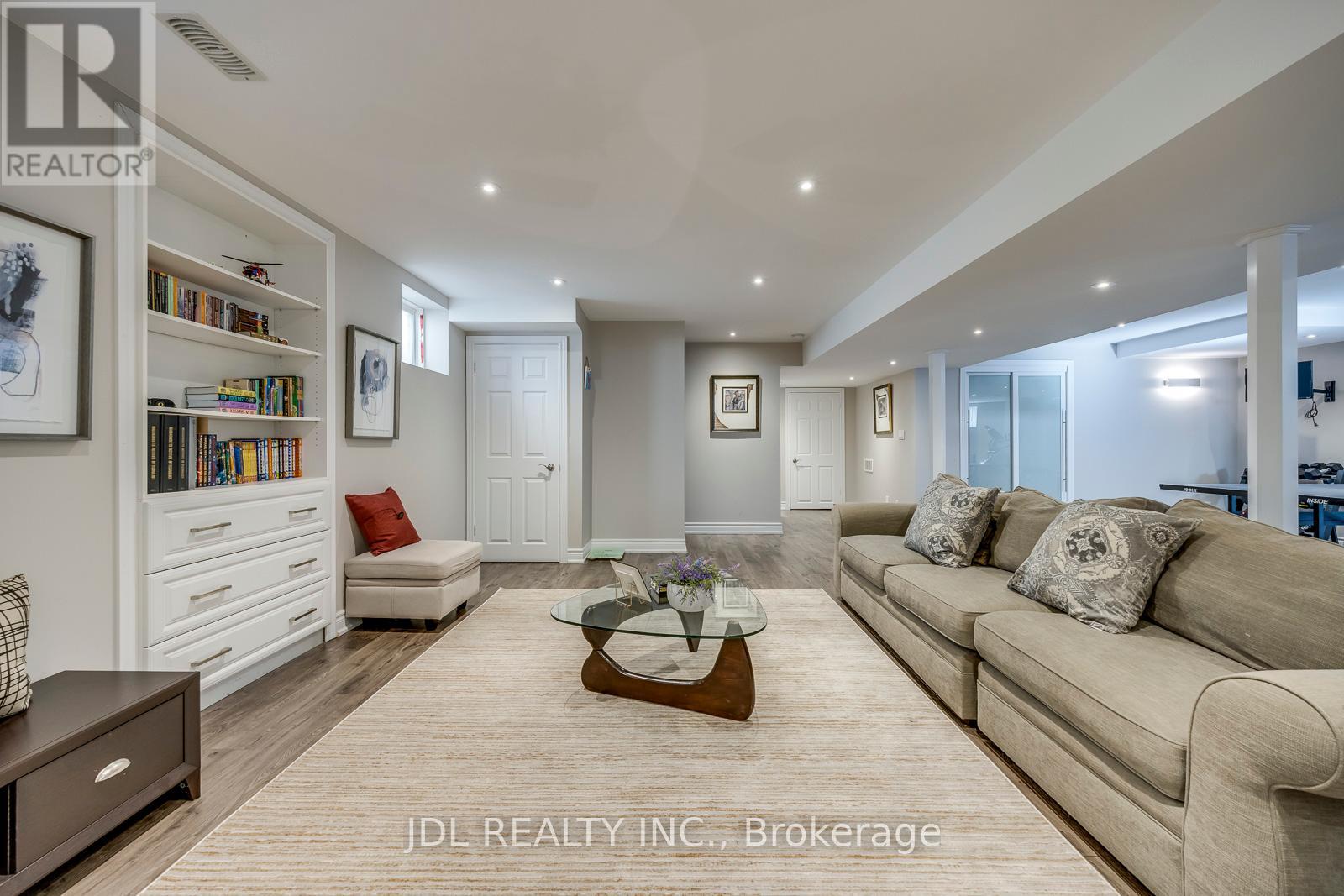6 Bedroom
5 Bathroom
3500 - 5000 sqft
Fireplace
Central Air Conditioning
Forced Air
$2,379,900
Welcome to 222 Magnolia Crescent where classic charm meets modern elegance in Oakville's prestigious Preserve Community. This sought-after Mattamy Orchid model offers 3,591 sq. ft. above grade, plus over 1,750 sq. ft. of beautifully finished basement space thoughtfully designed for modern family living. Step inside to find a bright, open layout with 9-ft ceilings on both levels and numerous upgrades throughout. The chefs kitchen is a showstopper with a large quartz island, built-in KitchenAid appliances, custom lighting, and ample cabinetry perfect for everyday living and entertaining alike. The family room features a coffered ceiling and cozy gas fireplace, while California shutters add style and sophistication throughout the home. Upstairs, discover five spacious bedrooms, including one ideal for a home office or guest room. The primary suite offers double walk-in closets and a luxurious 5-piece ensuite with marble countertops and upgraded finishes. The professionally finished basement adds incredible value, offering large windows, a spacious rec area, a sleek 3-piece bath, and a guest bedroom perfect for hosting visitors or relaxing with family. Outside, enjoy a beautifully landscaped yard with marble stone interlocking and a tranquil Japanese-style garden your own private escape. Ideally located near Sixteen Mile Creek trails, top-rated schools, sports facilities, grocery stores, and dining, this exceptional home combines luxury, comfort, and convenience for your premier lifestyle. (id:49187)
Open House
This property has open houses!
Starts at:
2:00 pm
Ends at:
4:00 pm
Property Details
|
MLS® Number
|
W12065019 |
|
Property Type
|
Single Family |
|
Community Name
|
1008 - GO Glenorchy |
|
Amenities Near By
|
Schools, Hospital, Public Transit |
|
Equipment Type
|
Water Heater - Gas |
|
Features
|
Flat Site |
|
Parking Space Total
|
4 |
|
Rental Equipment Type
|
Water Heater - Gas |
|
Structure
|
Porch |
Building
|
Bathroom Total
|
5 |
|
Bedrooms Above Ground
|
5 |
|
Bedrooms Below Ground
|
1 |
|
Bedrooms Total
|
6 |
|
Age
|
6 To 15 Years |
|
Amenities
|
Fireplace(s) |
|
Appliances
|
Oven - Built-in, Central Vacuum, Dishwasher, Dryer, Garage Door Opener, Microwave, Oven, Stove, Washer, Window Coverings, Refrigerator |
|
Basement Development
|
Finished |
|
Basement Type
|
Full (finished) |
|
Construction Style Attachment
|
Detached |
|
Cooling Type
|
Central Air Conditioning |
|
Exterior Finish
|
Brick, Stone |
|
Fireplace Present
|
Yes |
|
Fireplace Total
|
1 |
|
Flooring Type
|
Hardwood, Laminate, Tile |
|
Foundation Type
|
Concrete |
|
Half Bath Total
|
1 |
|
Heating Fuel
|
Natural Gas |
|
Heating Type
|
Forced Air |
|
Stories Total
|
2 |
|
Size Interior
|
3500 - 5000 Sqft |
|
Type
|
House |
|
Utility Water
|
Municipal Water |
Parking
Land
|
Acreage
|
No |
|
Fence Type
|
Fenced Yard |
|
Land Amenities
|
Schools, Hospital, Public Transit |
|
Sewer
|
Sanitary Sewer |
|
Size Depth
|
90 Ft |
|
Size Frontage
|
45 Ft ,1 In |
|
Size Irregular
|
45.1 X 90 Ft |
|
Size Total Text
|
45.1 X 90 Ft |
Rooms
| Level |
Type |
Length |
Width |
Dimensions |
|
Second Level |
Primary Bedroom |
4.57 m |
5.18 m |
4.57 m x 5.18 m |
|
Second Level |
Bedroom 2 |
4.22 m |
3.71 m |
4.22 m x 3.71 m |
|
Second Level |
Bedroom 3 |
3.45 m |
4.11 m |
3.45 m x 4.11 m |
|
Second Level |
Bedroom 4 |
4.5 m |
3.35 m |
4.5 m x 3.35 m |
|
Second Level |
Bedroom 5 |
3.23 m |
3.35 m |
3.23 m x 3.35 m |
|
Basement |
Recreational, Games Room |
5.8 m |
11.13 m |
5.8 m x 11.13 m |
|
Basement |
Bedroom |
6 m |
3.4 m |
6 m x 3.4 m |
|
Ground Level |
Living Room |
4.17 m |
3.35 m |
4.17 m x 3.35 m |
|
Ground Level |
Dining Room |
4.19 m |
4.11 m |
4.19 m x 4.11 m |
|
Ground Level |
Eating Area |
4.57 m |
3.51 m |
4.57 m x 3.51 m |
|
Ground Level |
Kitchen |
5.23 m |
3.05 m |
5.23 m x 3.05 m |
|
Ground Level |
Great Room |
5.79 m |
4.57 m |
5.79 m x 4.57 m |
Utilities
|
Cable
|
Installed |
|
Sewer
|
Installed |
https://www.realtor.ca/real-estate/28127487/222-magnolia-crescent-oakville-1008-go-glenorchy-1008-go-glenorchy
















































