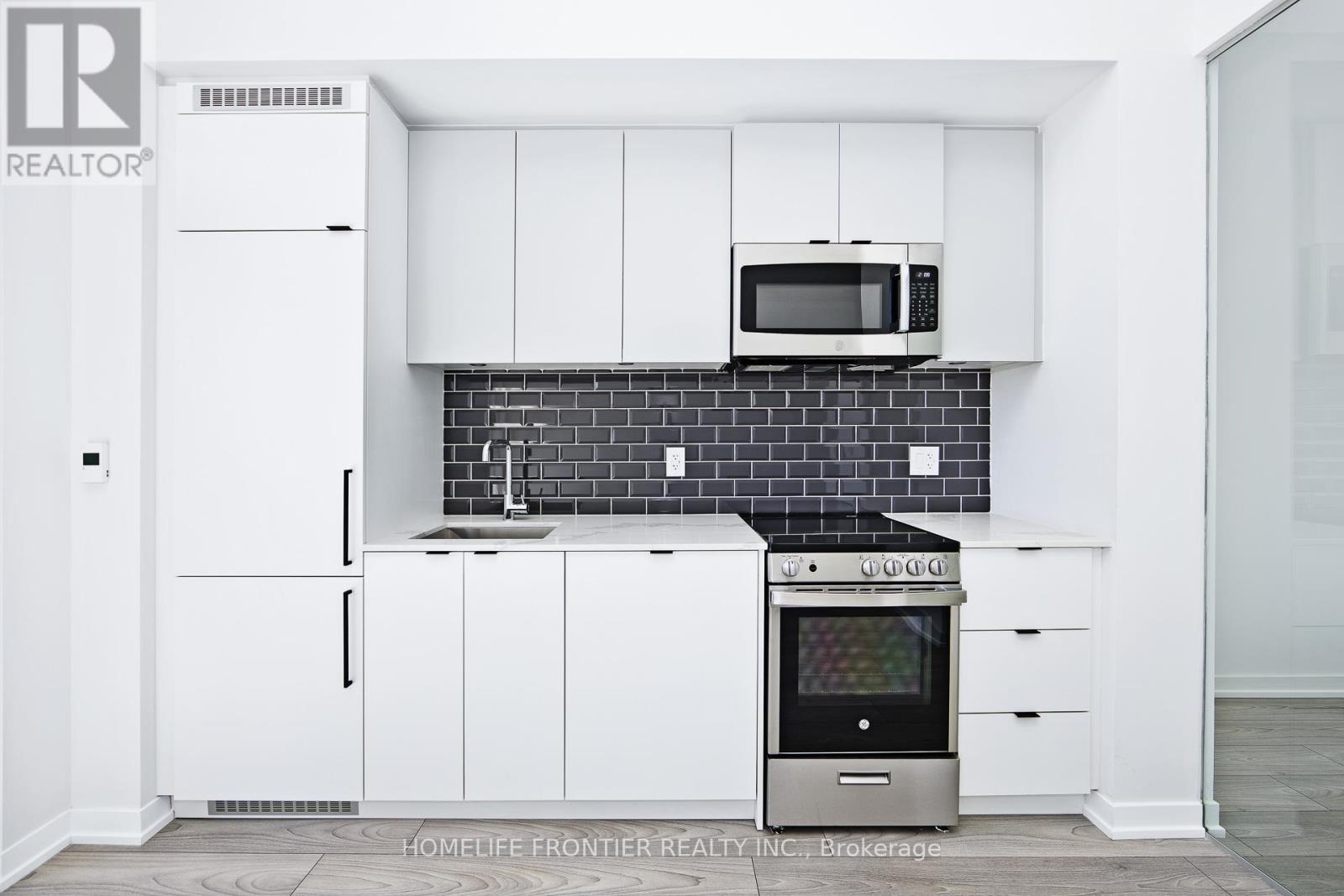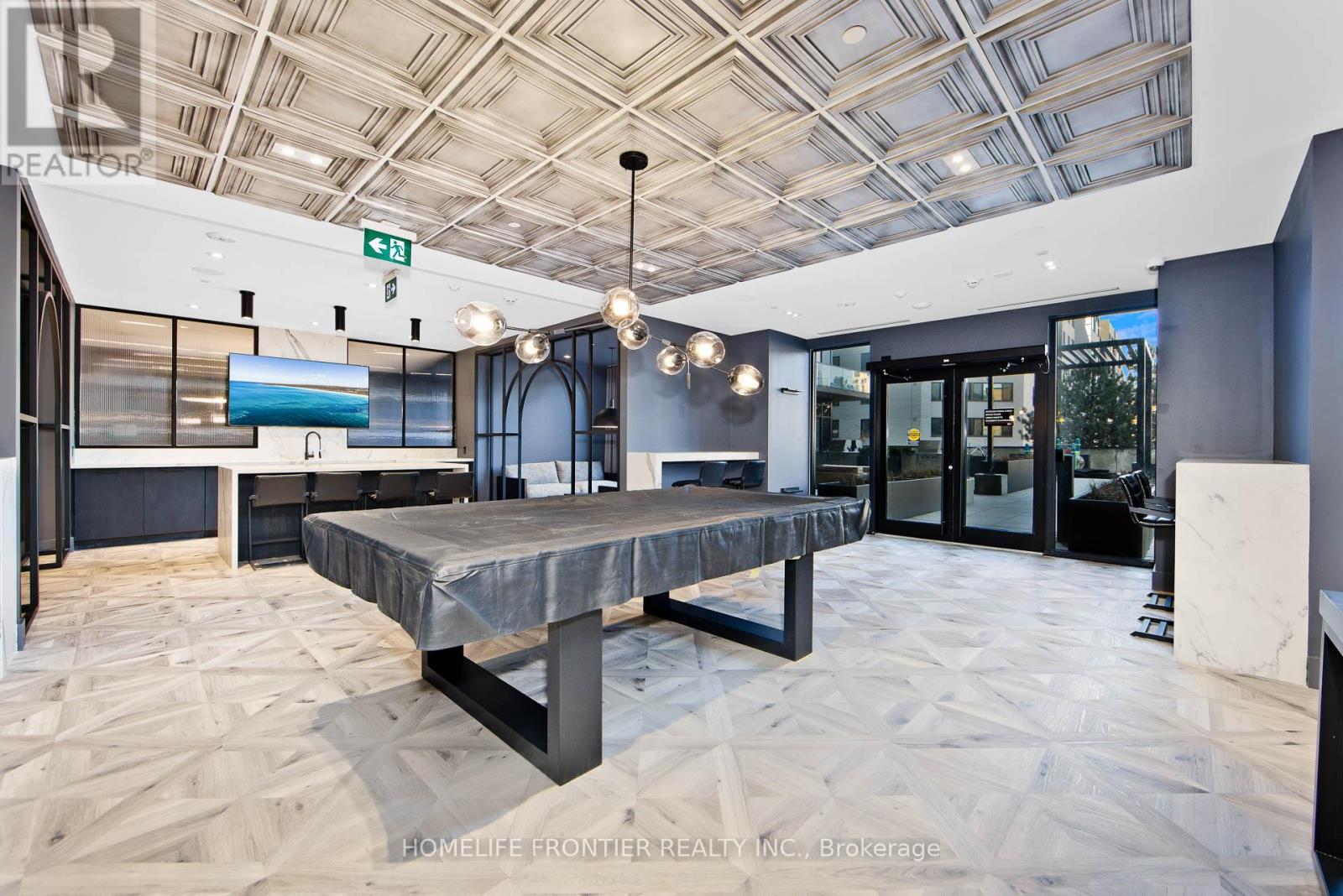2 Bedroom
1 Bathroom
500 - 599 sqft
Central Air Conditioning
Forced Air
$2,200 Monthly
Brand New Luxury 1 Bedroom + Den Suite overlooking King West in Downtown Toronto! Welcome to Your New Urban Sanctuary at XO2 Condos: A Modern New Boutique Building in King West! This spacious 1+Den features Unobstructed South Views with extra natural light, Floor to ceiling windows, European designer kitchen with top-of-the-line appliances & elegant cabinetry, ideal for entertaining. Step outside onto your private (no neighbours looking in!) ideal for entertaining. Fantastic full Amenities: Fitness center, 24/7 concierge services, Think Room, a Bocce Court, Golf Simulator, & a Co-Working space, Game Area, Boxing Studio, Private Dining Room, Children's Den, Lounge, party room & a BBQ area for your leisure and entertainment. AAA location nestled in King West! Excellent walk score (95/100) & perfect transit (100/100) score, everything you need is just a stroll or a short ride away. Whether its commuting to the Financial District via the 504 Streetcar or Go Train at Exhibition Go, or enjoying the convenience of nearby shopping at Longo's & Shoppers Drug Mart, life here is effortless & exciting. (id:49187)
Property Details
|
MLS® Number
|
W12065057 |
|
Property Type
|
Single Family |
|
Neigbourhood
|
South Parkdale |
|
Community Name
|
South Parkdale |
|
Community Features
|
Pet Restrictions |
|
Features
|
Balcony, In Suite Laundry |
Building
|
Bathroom Total
|
1 |
|
Bedrooms Above Ground
|
1 |
|
Bedrooms Below Ground
|
1 |
|
Bedrooms Total
|
2 |
|
Age
|
New Building |
|
Amenities
|
Security/concierge |
|
Appliances
|
Oven - Built-in, Dryer, Washer |
|
Cooling Type
|
Central Air Conditioning |
|
Exterior Finish
|
Concrete |
|
Fire Protection
|
Alarm System, Monitored Alarm, Security Guard, Security System, Smoke Detectors |
|
Flooring Type
|
Laminate |
|
Heating Fuel
|
Natural Gas |
|
Heating Type
|
Forced Air |
|
Size Interior
|
500 - 599 Sqft |
|
Type
|
Apartment |
Parking
Land
Rooms
| Level |
Type |
Length |
Width |
Dimensions |
|
Flat |
Kitchen |
2.49 m |
3.05 m |
2.49 m x 3.05 m |
|
Flat |
Living Room |
2.49 m |
3.05 m |
2.49 m x 3.05 m |
|
Flat |
Dining Room |
2.49 m |
3.05 m |
2.49 m x 3.05 m |
|
Flat |
Primary Bedroom |
2.44 m |
3.45 m |
2.44 m x 3.45 m |
|
Flat |
Den |
2.03 m |
1.9 m |
2.03 m x 1.9 m |
https://www.realtor.ca/real-estate/28127600/218-285-dufferin-street-toronto-south-parkdale-south-parkdale
















