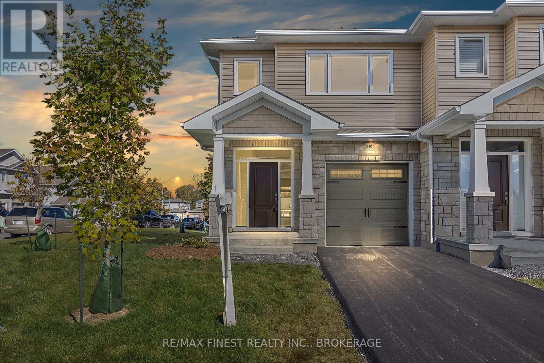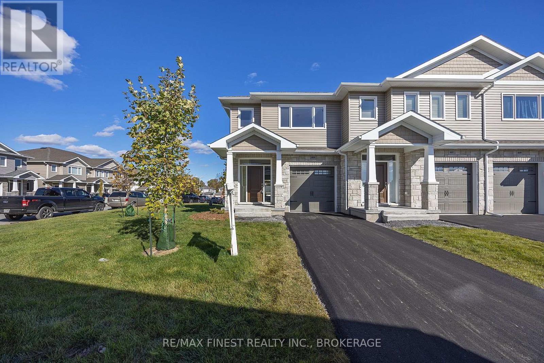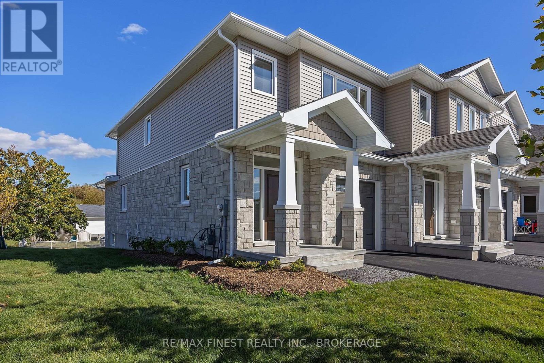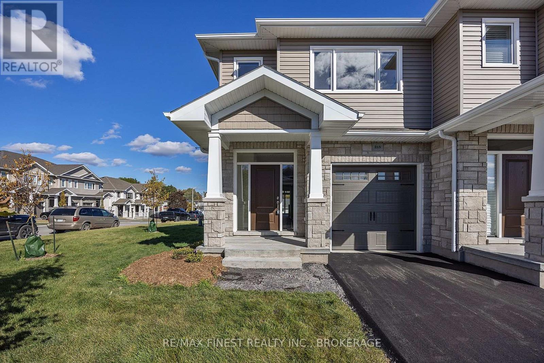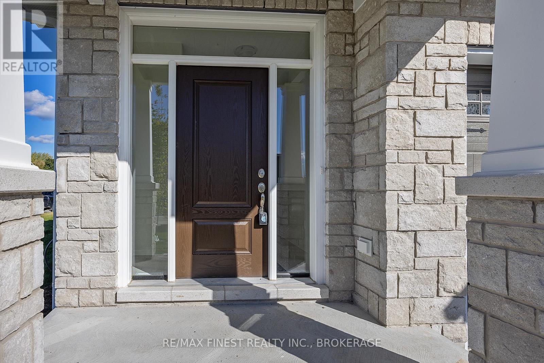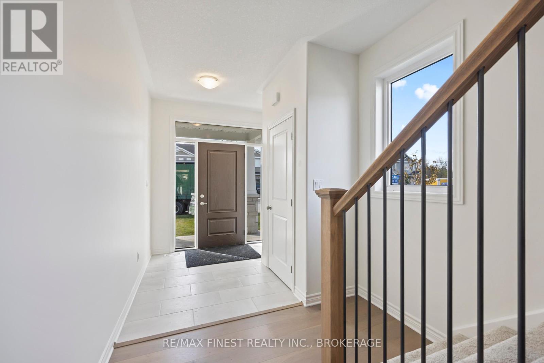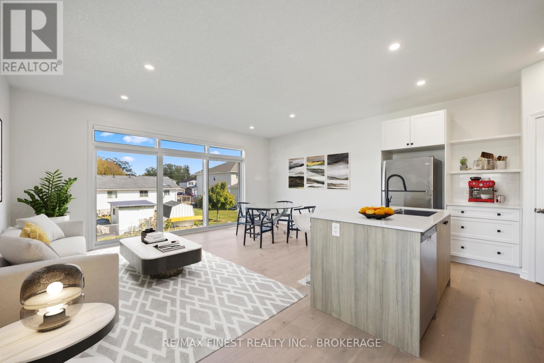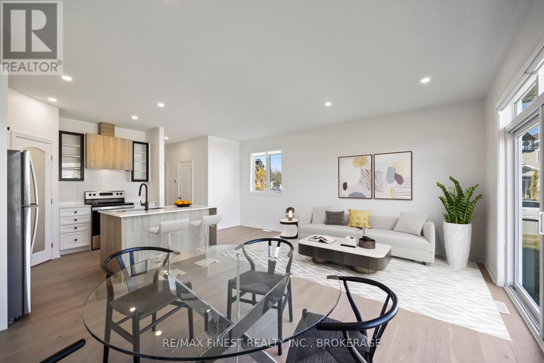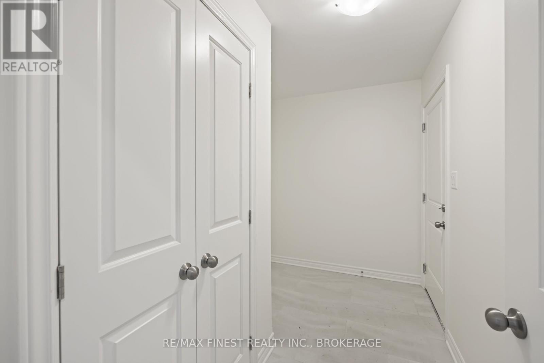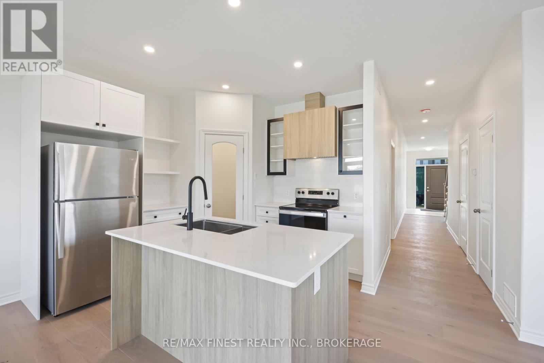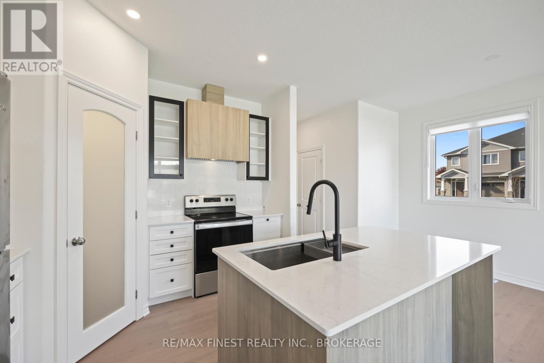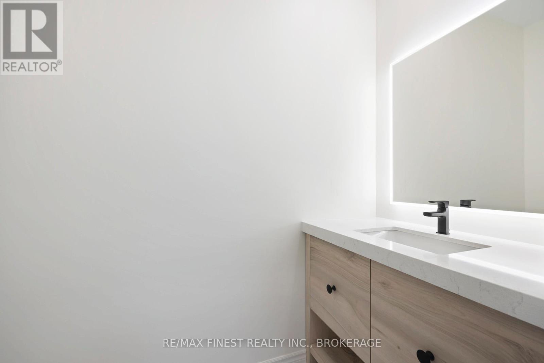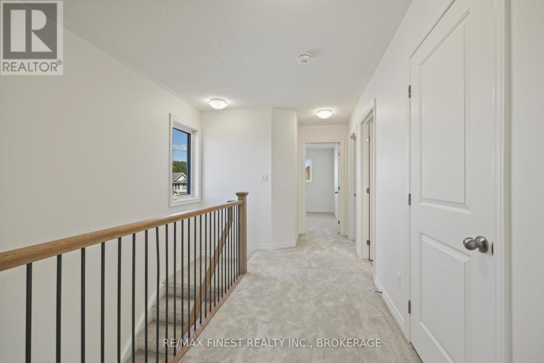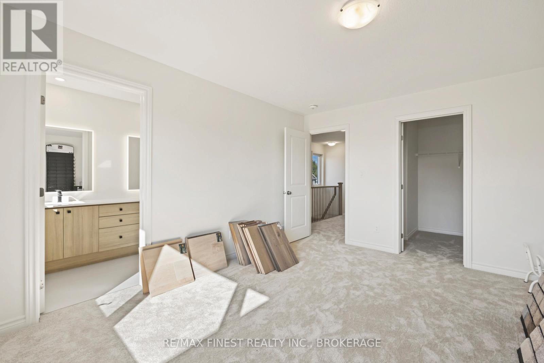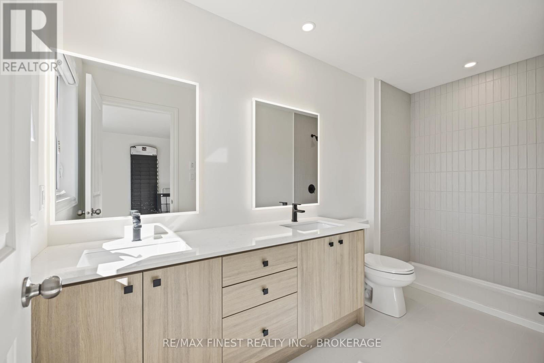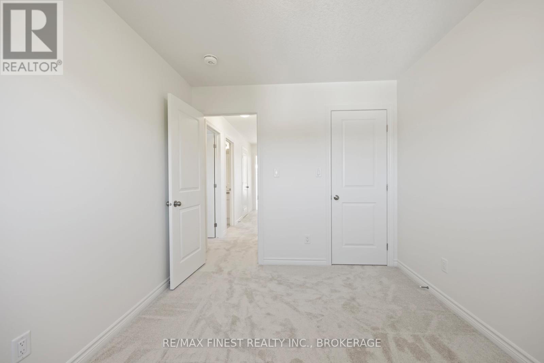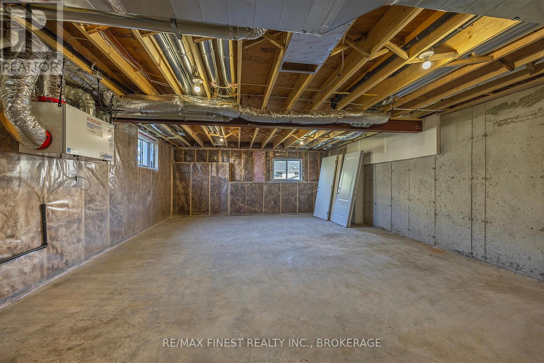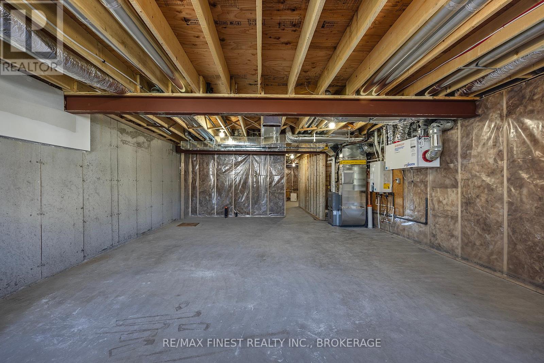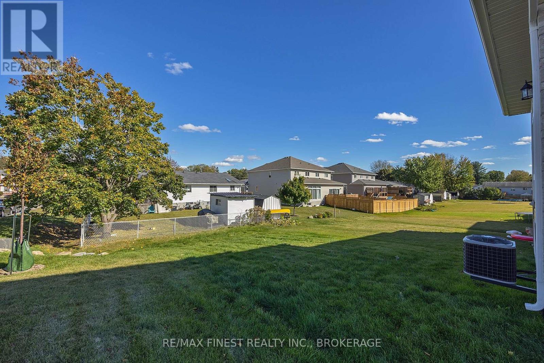3 Bedroom
3 Bathroom
1500 - 2000 sqft
Central Air Conditioning
Forced Air
Landscaped
$594,900
IMMEDIATE OCCUPANCY AVAILABLE! BUILDER MODEL HOME, THE BROOKE PLAN FROM SELKIRK LIFESTYLE HOMES, THIS 1695 SQ/F END UNIT & CORNER LOT TOWNHOME FEATURES MANY FLOORING & INTERIOR UPGRADES, 3 BEDS, 2.5 BATH, LARGE PRIMARY BEDROOM W/ 4 PCE ENSUITE & LARGE WALK-IN CLOSET, OPEN CONCEPT MAIN FLOOR W/ SPACIOUS UPGRADED KITCHEN, MAIN FLOOR LAUNDRY, LAWN SPRINKLER SYSTEM, UPGRADED EXTERIOR STONE, FULL TARION WARRANTY, CALL TODAY TO BOOK YOUR TOUR! (id:49187)
Property Details
|
MLS® Number
|
X12096495 |
|
Property Type
|
Single Family |
|
Community Name
|
Greater Napanee |
|
Amenities Near By
|
Hospital |
|
Features
|
Irregular Lot Size, Backs On Greenbelt, Open Space, Flat Site, Conservation/green Belt, Lighting, Dry, Level |
|
Parking Space Total
|
3 |
|
Structure
|
Patio(s) |
|
View Type
|
View |
Building
|
Bathroom Total
|
3 |
|
Bedrooms Above Ground
|
3 |
|
Bedrooms Total
|
3 |
|
Age
|
New Building |
|
Appliances
|
Garage Door Opener Remote(s) |
|
Basement Development
|
Unfinished |
|
Basement Type
|
N/a (unfinished) |
|
Construction Style Attachment
|
Attached |
|
Cooling Type
|
Central Air Conditioning |
|
Exterior Finish
|
Stone, Brick |
|
Fire Protection
|
Smoke Detectors |
|
Foundation Type
|
Poured Concrete |
|
Half Bath Total
|
1 |
|
Heating Fuel
|
Natural Gas |
|
Heating Type
|
Forced Air |
|
Stories Total
|
2 |
|
Size Interior
|
1500 - 2000 Sqft |
|
Type
|
Row / Townhouse |
|
Utility Water
|
Municipal Water |
Parking
Land
|
Acreage
|
No |
|
Land Amenities
|
Hospital |
|
Landscape Features
|
Landscaped |
|
Sewer
|
Sanitary Sewer |
|
Size Depth
|
126 Ft |
|
Size Frontage
|
56 Ft |
|
Size Irregular
|
56 X 126 Ft |
|
Size Total Text
|
56 X 126 Ft|under 1/2 Acre |
|
Zoning Description
|
R1 |
Rooms
| Level |
Type |
Length |
Width |
Dimensions |
|
Second Level |
Bedroom 2 |
2.9 m |
3.7 m |
2.9 m x 3.7 m |
|
Second Level |
Primary Bedroom |
3.9 m |
4.5 m |
3.9 m x 4.5 m |
|
Second Level |
Bathroom |
1.7 m |
3.8 m |
1.7 m x 3.8 m |
|
Second Level |
Bathroom |
2.9 m |
1.7 m |
2.9 m x 1.7 m |
|
Second Level |
Bedroom |
2.9 m |
3.7 m |
2.9 m x 3.7 m |
|
Main Level |
Foyer |
2 m |
21 m |
2 m x 21 m |
|
Main Level |
Mud Room |
3.2 m |
2.1 m |
3.2 m x 2.1 m |
|
Main Level |
Dining Room |
2.6 m |
2.6 m |
2.6 m x 2.6 m |
|
Main Level |
Kitchen |
3.2 m |
2 m |
3.2 m x 2 m |
|
Main Level |
Great Room |
5.7 m |
3.8 m |
5.7 m x 3.8 m |
Utilities
https://www.realtor.ca/real-estate/28197591/215-heritage-park-drive-greater-napanee-greater-napanee

