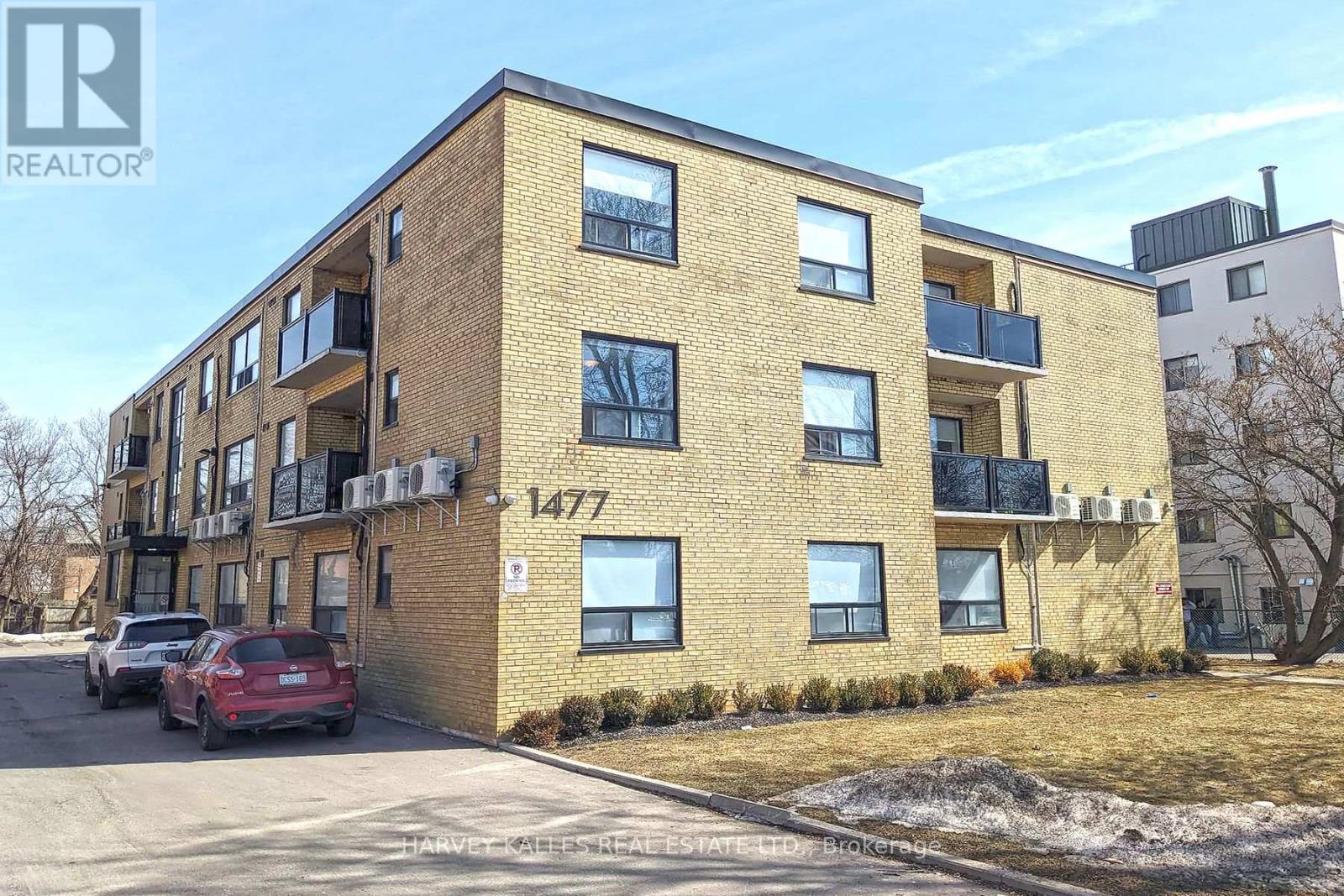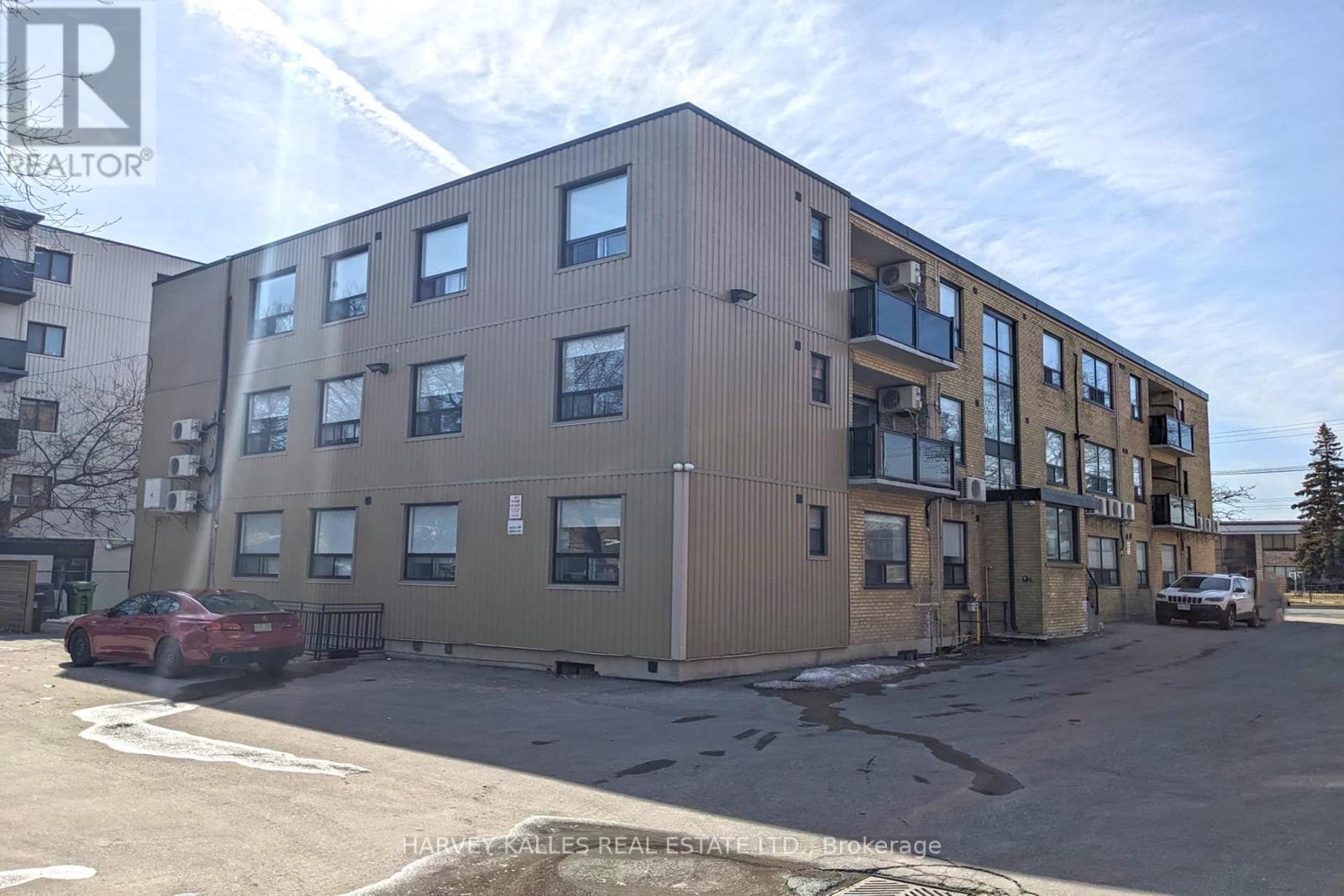1 Bedroom
1 Bathroom
Wall Unit
Hot Water Radiator Heat
$1,995 Monthly
Newly renovated 1-bedroom-1-bathroom luxury suite in a charming, well-maintained apartment building. This freshly painted unit features laminate flooring throughout and an open-concept kitchen. The spacious living and dining area is filled with natural light from a large window. The kitchen is equipped with brand-new white cabinetry, stone countertops, and stainless steel appliances, including a fridge, stove, dishwasher, and built-in microwave. The suite also includes a brand-new in-suite washer and dryer. One parking spot is available for $85/month. Located in the peaceful Dorset Park neighborhood, this building offers easy access to Highway 401 via Warden Avenue. A variety of shopping and service options are just a short distance away. (id:49187)
Property Details
|
MLS® Number
|
E12027473 |
|
Property Type
|
Multi-family |
|
Neigbourhood
|
Steeles |
|
Community Name
|
Dorset Park |
|
Features
|
In Suite Laundry |
|
Parking Space Total
|
1 |
Building
|
Bathroom Total
|
1 |
|
Bedrooms Above Ground
|
1 |
|
Bedrooms Total
|
1 |
|
Appliances
|
Dishwasher, Dryer, Microwave, Stove, Washer, Refrigerator |
|
Cooling Type
|
Wall Unit |
|
Exterior Finish
|
Brick |
|
Flooring Type
|
Laminate |
|
Foundation Type
|
Unknown |
|
Heating Fuel
|
Natural Gas |
|
Heating Type
|
Hot Water Radiator Heat |
|
Type
|
Other |
|
Utility Water
|
Municipal Water |
Parking
Land
|
Acreage
|
No |
|
Sewer
|
Sanitary Sewer |
Rooms
| Level |
Type |
Length |
Width |
Dimensions |
|
Second Level |
Living Room |
6.838 m |
2.98 m |
6.838 m x 2.98 m |
|
Second Level |
Dining Room |
6.838 m |
2.98 m |
6.838 m x 2.98 m |
|
Second Level |
Kitchen |
3.669 m |
2.196 m |
3.669 m x 2.196 m |
|
Second Level |
Bedroom |
3.669 m |
2.196 m |
3.669 m x 2.196 m |
https://www.realtor.ca/real-estate/28042644/207-1477-birchmount-road-w-toronto-dorset-park-dorset-park














