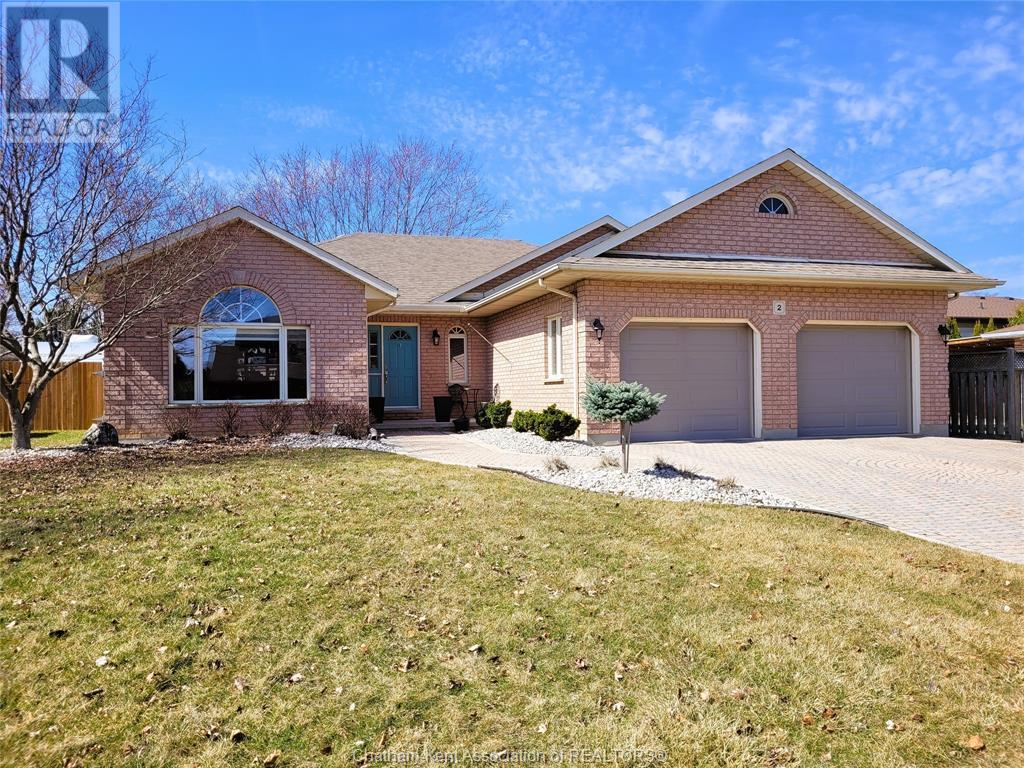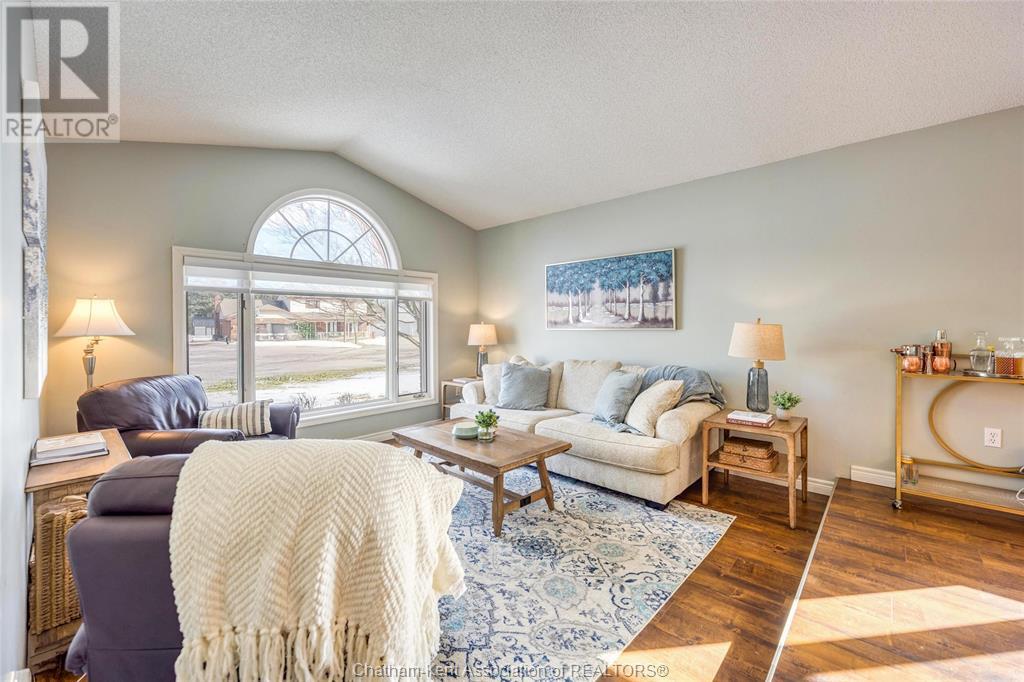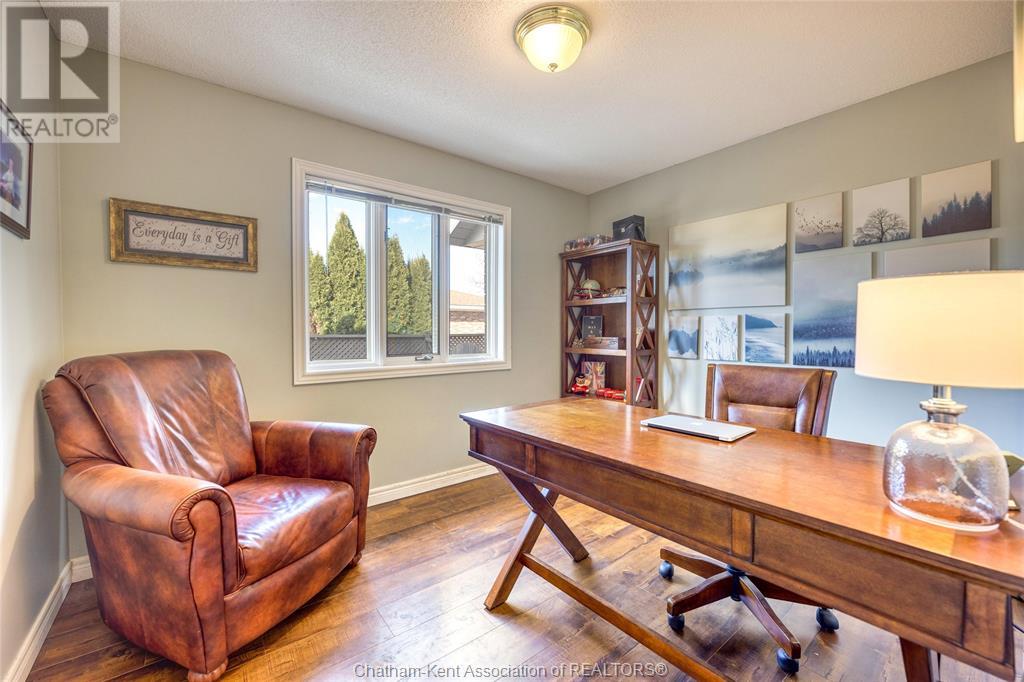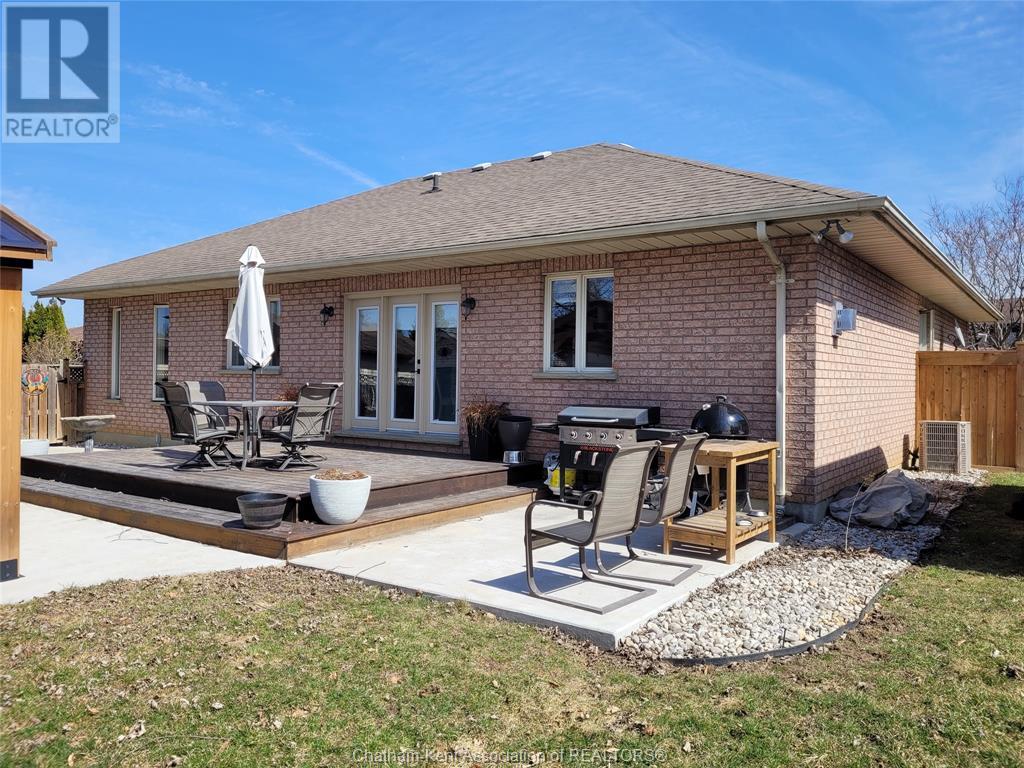4 Bedroom
3 Bathroom
1757 sqft
Ranch
Fireplace
Central Air Conditioning
Forced Air, Furnace
Landscaped
$589,900
Are you on the hunt for a jaw-droppingly gorgeous brick rancher? Look no further! The main floor boasts a sunken living room that's perfect for sinking into, a bright dining room for all your feasting needs, a cozy eat-in kitchen, a family room for those epic movie nights, and a laundry room to tackle those never-ending piles of laundry. With 3 bedrooms, including a primary suite that features a fabulous walk-in closet and a 3-piece ensuite, it’s a dream come true! But wait, there’s more! The basement is a spacious wonderland, ideal for the big family or an amazing ‘granny suite’! Complete with a full kitchen, a 3-piece bathroom, and heaps of extra space—get ready to be blown away! (id:49187)
Property Details
|
MLS® Number
|
25002983 |
|
Property Type
|
Single Family |
|
Features
|
Cul-de-sac, Double Width Or More Driveway, Front Driveway, Interlocking Driveway |
Building
|
Bathroom Total
|
3 |
|
Bedrooms Above Ground
|
3 |
|
Bedrooms Below Ground
|
1 |
|
Bedrooms Total
|
4 |
|
Architectural Style
|
Ranch |
|
Constructed Date
|
1994 |
|
Cooling Type
|
Central Air Conditioning |
|
Exterior Finish
|
Brick |
|
Fireplace Fuel
|
Gas |
|
Fireplace Present
|
Yes |
|
Fireplace Type
|
Direct Vent |
|
Flooring Type
|
Hardwood, Laminate |
|
Foundation Type
|
Block |
|
Heating Fuel
|
Natural Gas |
|
Heating Type
|
Forced Air, Furnace |
|
Stories Total
|
1 |
|
Size Interior
|
1757 Sqft |
|
Total Finished Area
|
1757 Sqft |
|
Type
|
House |
Parking
Land
|
Acreage
|
No |
|
Fence Type
|
Fence |
|
Landscape Features
|
Landscaped |
|
Size Irregular
|
65xirregular |
|
Size Total Text
|
65xirregular|under 1/4 Acre |
|
Zoning Description
|
Res R2 |
Rooms
| Level |
Type |
Length |
Width |
Dimensions |
|
Lower Level |
Utility Room |
9 ft ,6 in |
13 ft |
9 ft ,6 in x 13 ft |
|
Lower Level |
Other |
12 ft |
12 ft ,7 in |
12 ft x 12 ft ,7 in |
|
Lower Level |
Bedroom |
9 ft |
10 ft ,5 in |
9 ft x 10 ft ,5 in |
|
Lower Level |
Games Room |
19 ft ,5 in |
25 ft |
19 ft ,5 in x 25 ft |
|
Lower Level |
Recreation Room |
20 ft |
20 ft |
20 ft x 20 ft |
|
Main Level |
3pc Bathroom |
|
|
Measurements not available |
|
Main Level |
Primary Bedroom |
11 ft ,3 in |
11 ft ,3 in |
11 ft ,3 in x 11 ft ,3 in |
|
Main Level |
Bedroom |
10 ft |
10 ft ,5 in |
10 ft x 10 ft ,5 in |
|
Main Level |
Bedroom |
9 ft |
11 ft ,6 in |
9 ft x 11 ft ,6 in |
|
Main Level |
Laundry Room |
9 ft |
5 ft ,5 in |
9 ft x 5 ft ,5 in |
|
Main Level |
4pc Bathroom |
|
|
Measurements not available |
|
Main Level |
Kitchen |
10 ft ,2 in |
20 ft |
10 ft ,2 in x 20 ft |
|
Main Level |
Family Room/fireplace |
15 ft |
13 ft |
15 ft x 13 ft |
|
Main Level |
Foyer |
7 ft |
13 ft |
7 ft x 13 ft |
|
Main Level |
Dining Room |
12 ft |
13 ft |
12 ft x 13 ft |
|
Main Level |
Living Room |
13 ft |
13 ft |
13 ft x 13 ft |
https://www.realtor.ca/real-estate/27958015/2-picadilly-court-wallaceburg











































