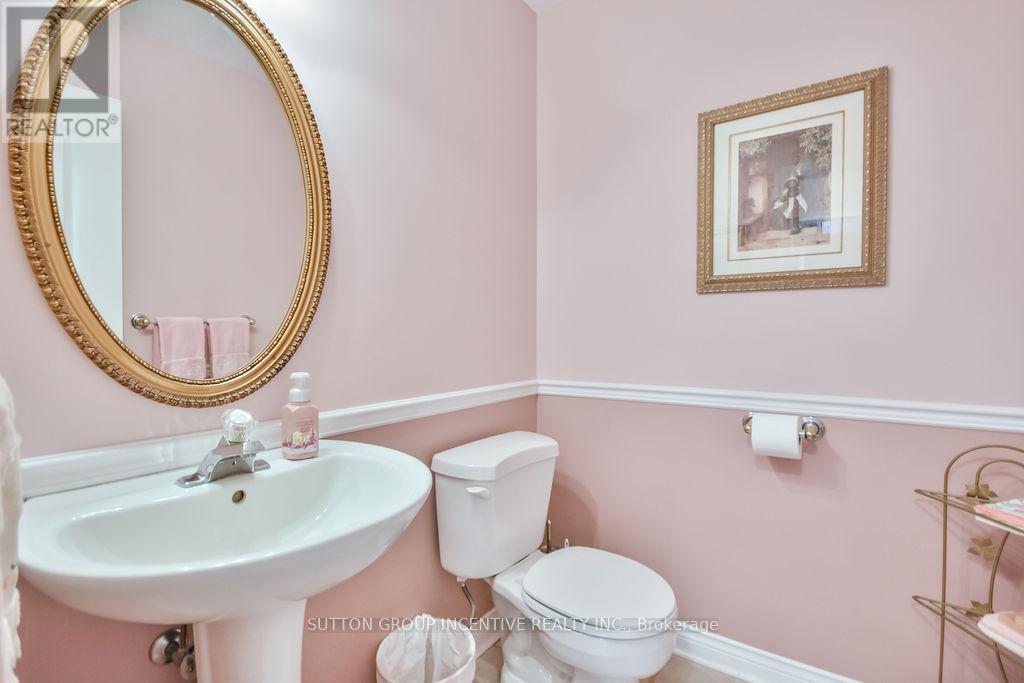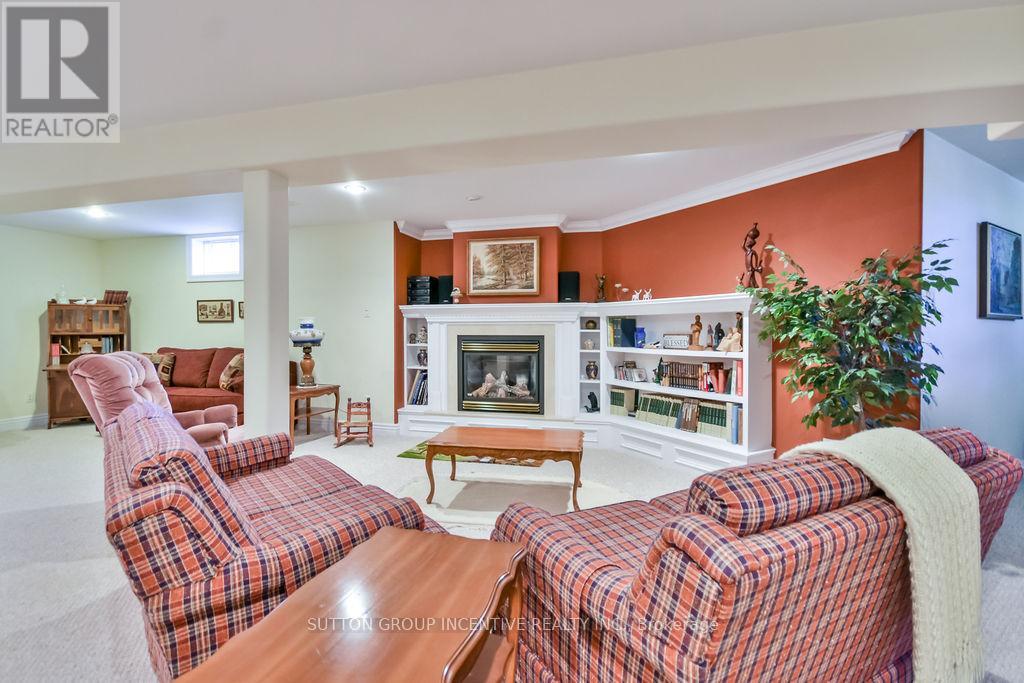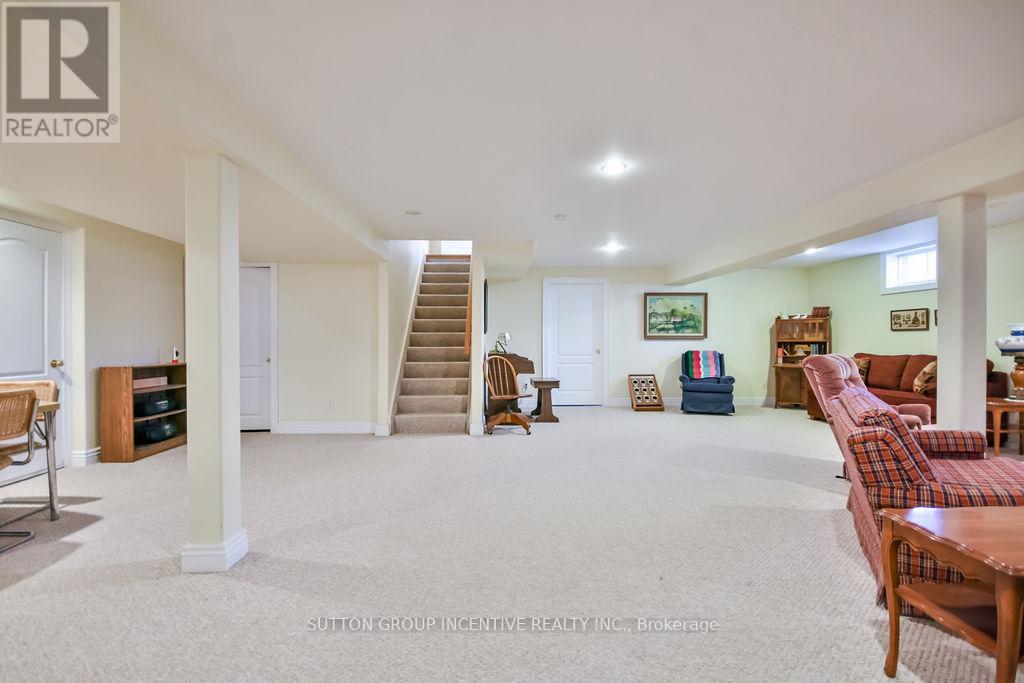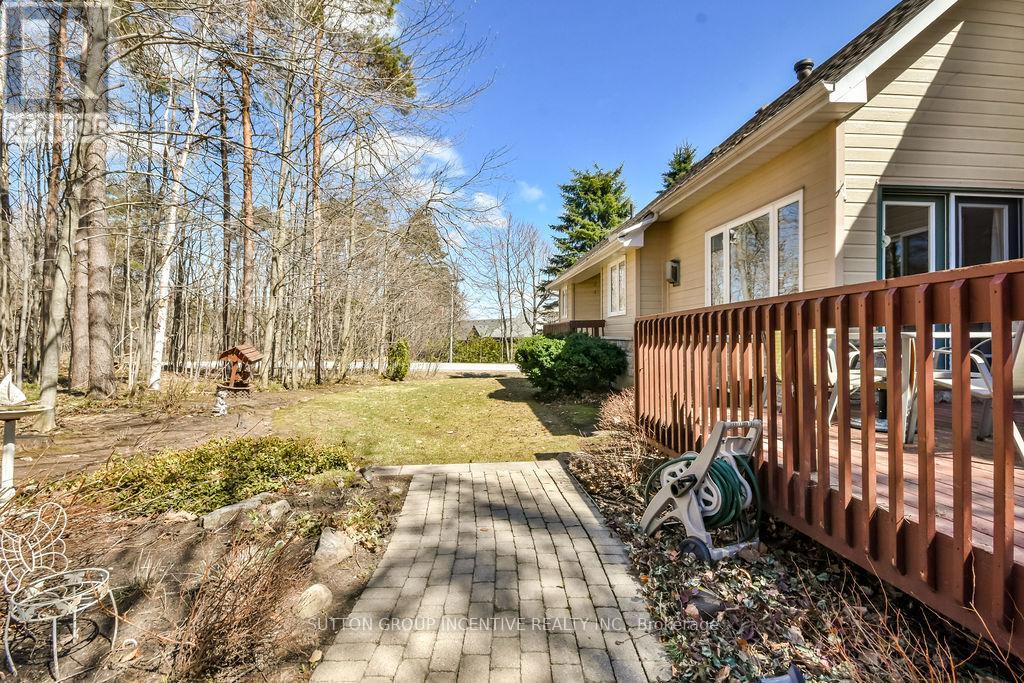3 Bedroom
4 Bathroom
2000 - 2500 sqft
Fireplace
Central Air Conditioning
Forced Air
Landscaped
$1,098,000
Welcome to 2 Chestnut Lane nestled in the desirable Horseshoe Highlands community. This home offers a rare combination of privacy, space, and comfort. Situated on a large, premium corner lot with no neighbors behind and surrounded by mature trees, this property provides a peaceful retreat while still being close to all amenities and year-round recreational activities. With a second driveway/parking space this is ideal for a trailer or extra parking. The natural beauty of the treed property, sets the tone for the inviting atmosphere inside. The spacious floor plan features hardwood floors, a cathedral ceiling in the main room , main floor primary bedroom retreat with a large ensuite and direct access to the deck. Enjoy the bright, open-concept kitchen complete with granite countertops, ideal for entertaining or family gatherings. Vaulted ceilings and large windows fill the main living area with natural light, offering a warm and welcoming feel. Upstairs, you will find two additional generously sized bedrooms both connected to a full bathroom, and a versatile loft space. The partially finished open-concept basement boasts a cozy gas fireplace, a full bathroom, an office, and a large unfinished area ideal for a future bedroom. Conveniently located just minutes from Horseshoe Resort, Vettä Nordic Spa, and a brand-new public-school opening in September 2025, this home offers the perfect blend of nature, wellness, recreation, and community. Don't miss your opportunity to call this exceptional property home! (id:49187)
Open House
This property has open houses!
Starts at:
1:00 pm
Ends at:
3:00 pm
Property Details
|
MLS® Number
|
S12097776 |
|
Property Type
|
Single Family |
|
Community Name
|
Horseshoe Valley |
|
Amenities Near By
|
Park, Schools, Ski Area |
|
Community Features
|
School Bus |
|
Equipment Type
|
Water Heater - Gas |
|
Features
|
Cul-de-sac, Wooded Area, Level |
|
Parking Space Total
|
10 |
|
Rental Equipment Type
|
Water Heater - Gas |
|
Structure
|
Deck |
Building
|
Bathroom Total
|
4 |
|
Bedrooms Above Ground
|
3 |
|
Bedrooms Total
|
3 |
|
Amenities
|
Fireplace(s) |
|
Appliances
|
Garage Door Opener Remote(s), Water Meter, Central Vacuum, Dishwasher, Dryer, Microwave, Stove, Washer, Window Coverings, Refrigerator |
|
Basement Development
|
Partially Finished |
|
Basement Type
|
Full (partially Finished) |
|
Construction Style Attachment
|
Detached |
|
Cooling Type
|
Central Air Conditioning |
|
Exterior Finish
|
Stone, Hardboard |
|
Fire Protection
|
Alarm System, Security System |
|
Fireplace Present
|
Yes |
|
Fireplace Total
|
2 |
|
Foundation Type
|
Poured Concrete |
|
Half Bath Total
|
1 |
|
Heating Fuel
|
Natural Gas |
|
Heating Type
|
Forced Air |
|
Stories Total
|
2 |
|
Size Interior
|
2000 - 2500 Sqft |
|
Type
|
House |
|
Utility Water
|
Municipal Water |
Parking
Land
|
Acreage
|
No |
|
Land Amenities
|
Park, Schools, Ski Area |
|
Landscape Features
|
Landscaped |
|
Sewer
|
Septic System |
|
Size Depth
|
221 Ft ,6 In |
|
Size Frontage
|
65 Ft ,2 In |
|
Size Irregular
|
65.2 X 221.5 Ft ; 65.16x17.32x221.49x118.11.11x101.77 |
|
Size Total Text
|
65.2 X 221.5 Ft ; 65.16x17.32x221.49x118.11.11x101.77 |
|
Zoning Description
|
Residential |
Rooms
| Level |
Type |
Length |
Width |
Dimensions |
|
Second Level |
Bedroom 2 |
3.7 m |
3.47 m |
3.7 m x 3.47 m |
|
Second Level |
Bedroom 3 |
3.53 m |
3.05 m |
3.53 m x 3.05 m |
|
Second Level |
Loft |
1.82 m |
3.05 m |
1.82 m x 3.05 m |
|
Basement |
Office |
3.66 m |
3.66 m |
3.66 m x 3.66 m |
|
Basement |
Recreational, Games Room |
8.84 m |
8.67 m |
8.84 m x 8.67 m |
|
Main Level |
Living Room |
3.99 m |
4.15 m |
3.99 m x 4.15 m |
|
Main Level |
Dining Room |
3.5 m |
3.08 m |
3.5 m x 3.08 m |
|
Main Level |
Family Room |
6.79 m |
4.27 m |
6.79 m x 4.27 m |
|
Main Level |
Kitchen |
5.73 m |
4.91 m |
5.73 m x 4.91 m |
|
Main Level |
Primary Bedroom |
4.27 m |
5.21 m |
4.27 m x 5.21 m |
|
Main Level |
Laundry Room |
|
|
Measurements not available |
Utilities
https://www.realtor.ca/real-estate/28201392/2-chestnut-lane-oro-medonte-horseshoe-valley-horseshoe-valley














































