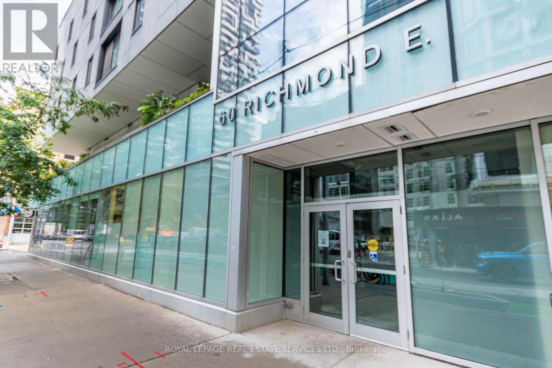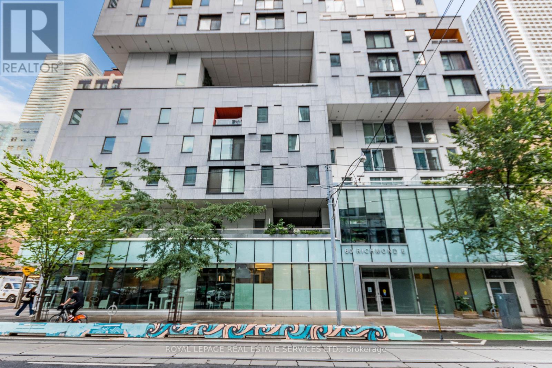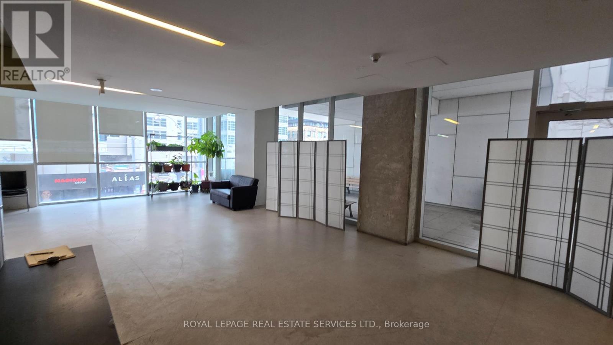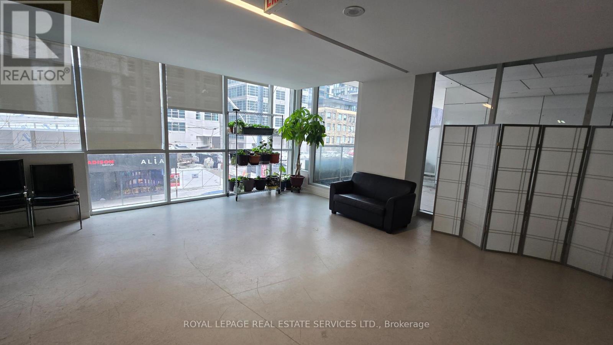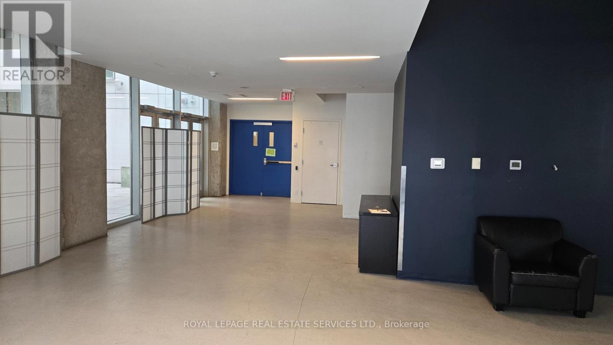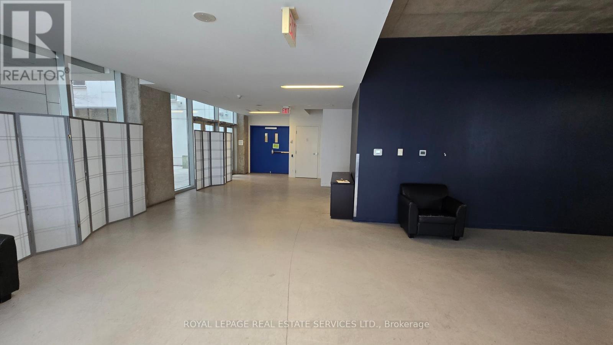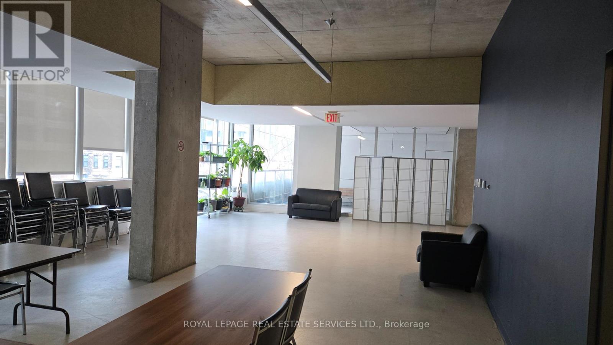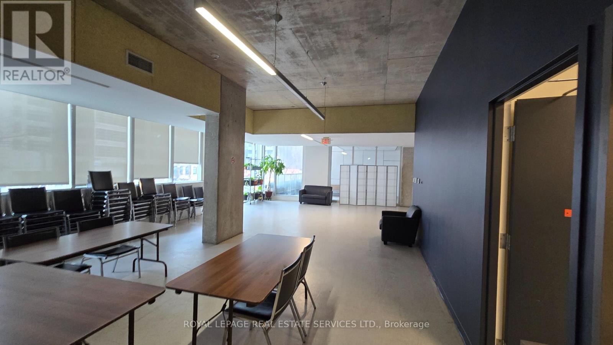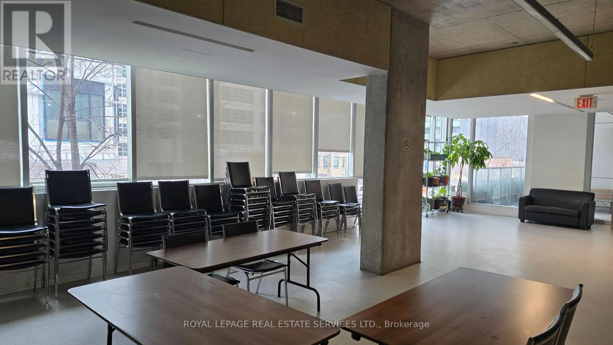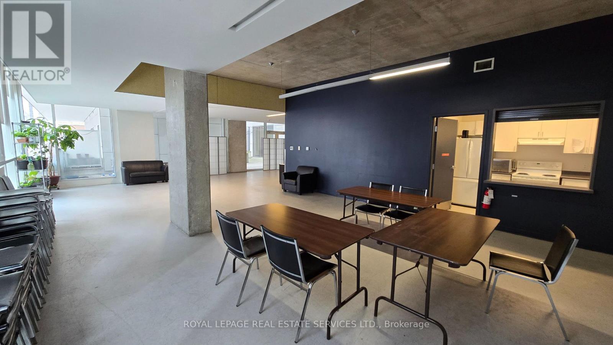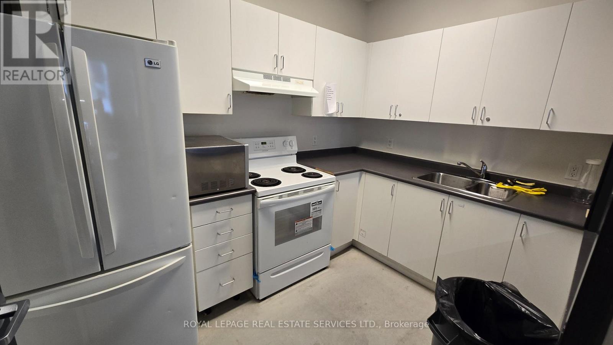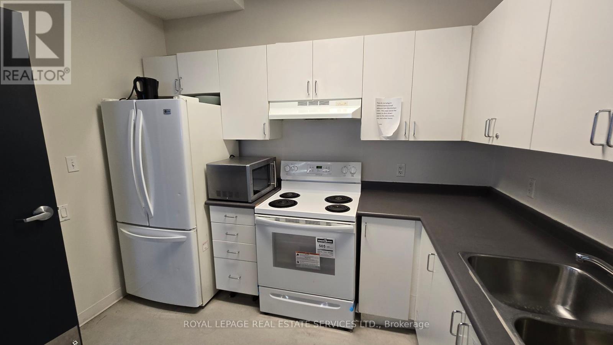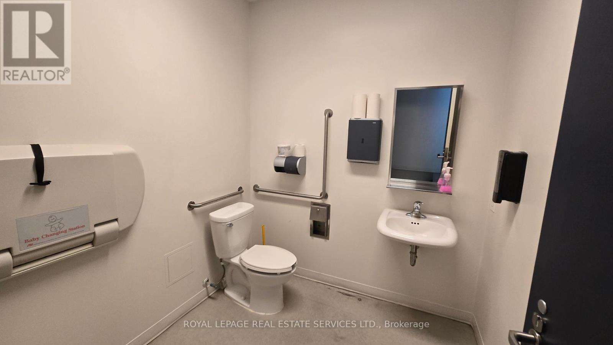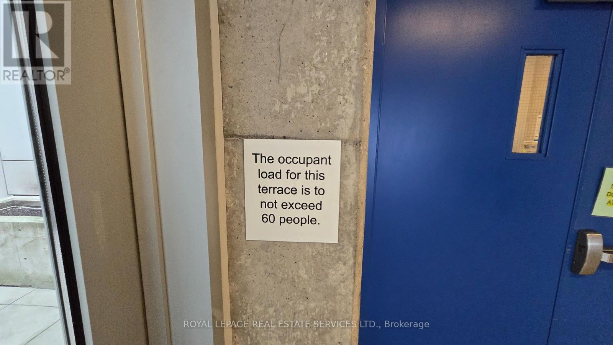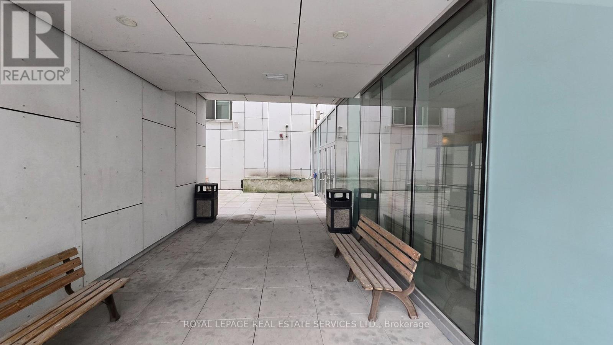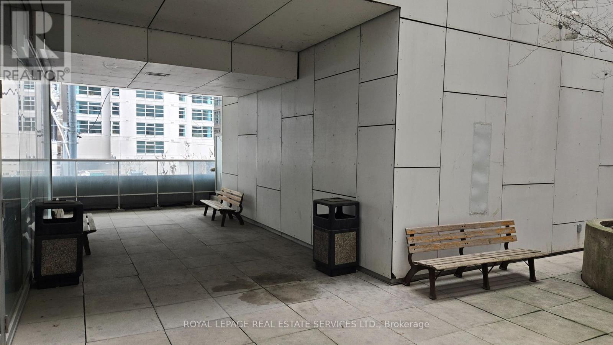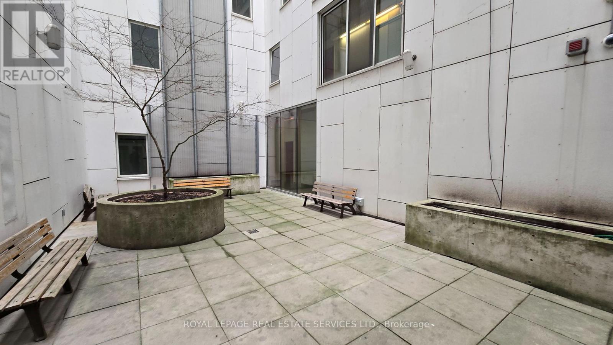519.240.3380
stacey@makeamove.ca
1b And 2a - 60 Richmond Street E Toronto (Church-Yonge Corridor), Ontario M5C 2G8
1 Bathroom
3000 sqft
Fully Air Conditioned
Forced Air
$25 / ft2
A bright and spacious open-concept retail space with an outdoor area along with a main level commercial exposure. Centrally located between Church and Yonge St, this main AND second-floor retail space is open to many different options and uses. A main level commercial retail unit of approximately 800 sq ft PLUS 2200 sq ft of open plan area with an option for an outdoor space adjacent to the unit. Potentially good fits for: Daycare (outdoor space available), Gym/yoga studio, open concept classes such as Art or Pottery. Note: NO food uses, billiards, or cannabis. (id:49187)
Property Details
| MLS® Number | C12108018 |
| Property Type | Retail |
| Community Name | Church-Yonge Corridor |
| Amenities Near By | Highway, Public Transit |
| Features | Elevator |
Building
| Bathroom Total | 1 |
| Cooling Type | Fully Air Conditioned |
| Heating Fuel | Natural Gas |
| Heating Type | Forced Air |
| Size Interior | 3000 Sqft |
| Utility Water | Municipal Water |
Land
| Acreage | No |
| Land Amenities | Highway, Public Transit |
| Sewer | Sanitary Sewer |
| Zoning Description | Cr 6.0 (c4.5; R6.0) Ss1 X 2312 |

