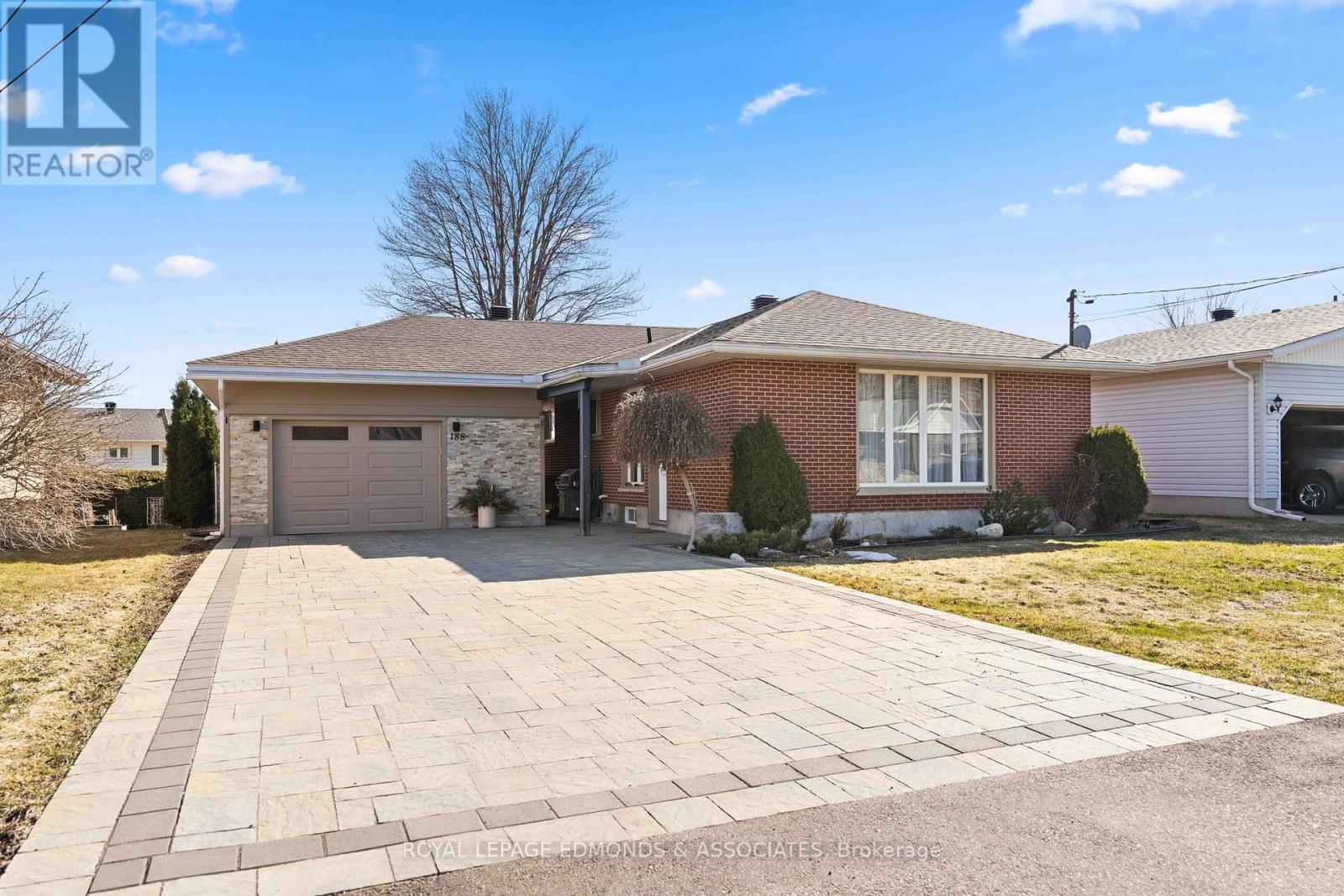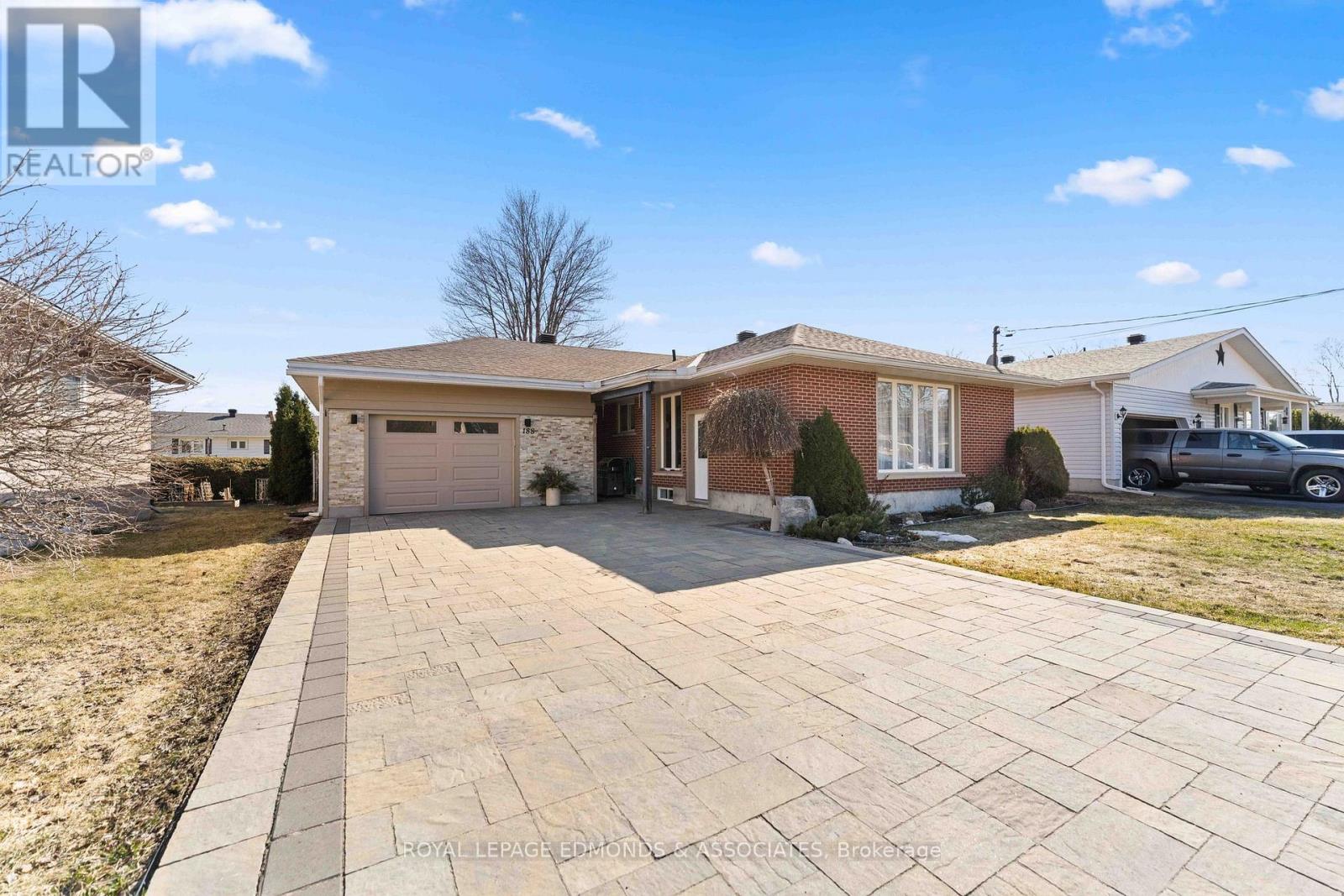3 Bedroom
2 Bathroom
700 - 1100 sqft
Bungalow
Central Air Conditioning
Forced Air
$439,900
Extremely well-kept all-brick bungalow just a short walk from Pembroke Hospital! This charming 2+1 bed, 2 bath home offers great versatility with an attached garage and in-law suite potential. The main level showcases a bright open-concept layout with a sun-filled living and dining area, gleaming hardwood floors, crown moulding, and an updated crisp white kitchen thats as functional as it is stylish. Two bedrooms and a modern 4-piece bathroom complete the main floor. Downstairs, discover a fully finished lower level with a self-contained dwelling unit - ideal for a teenager, extended family, guests, or rental potential for hospital employees. Features include a cozy rec room, kitchenette/wet bar, 3-piece bath, large bedroom, and ample storage. Curb appeal shines with a handsome interlocking brick driveway, landscaped front gardens, and a breezeway connecting to the attached garage and backyard. The private, partially fenced yard offers a peaceful outdoor space with a patio and side deck - perfect for relaxing or entertaining. This move-in-ready gem blends charm, practicality, and locationdont miss your chance to call it yours! (id:49187)
Property Details
|
MLS® Number
|
X12091398 |
|
Property Type
|
Single Family |
|
Community Name
|
530 - Pembroke |
|
Parking Space Total
|
4 |
Building
|
Bathroom Total
|
2 |
|
Bedrooms Above Ground
|
2 |
|
Bedrooms Below Ground
|
1 |
|
Bedrooms Total
|
3 |
|
Appliances
|
Dishwasher, Dryer, Hood Fan, Microwave, Stove, Washer, Refrigerator |
|
Architectural Style
|
Bungalow |
|
Basement Development
|
Finished |
|
Basement Type
|
Full (finished) |
|
Construction Style Attachment
|
Detached |
|
Cooling Type
|
Central Air Conditioning |
|
Exterior Finish
|
Brick, Stone |
|
Foundation Type
|
Block |
|
Heating Fuel
|
Natural Gas |
|
Heating Type
|
Forced Air |
|
Stories Total
|
1 |
|
Size Interior
|
700 - 1100 Sqft |
|
Type
|
House |
|
Utility Water
|
Municipal Water |
Parking
Land
|
Acreage
|
No |
|
Sewer
|
Sanitary Sewer |
|
Size Depth
|
100 Ft |
|
Size Frontage
|
62 Ft |
|
Size Irregular
|
62 X 100 Ft |
|
Size Total Text
|
62 X 100 Ft |
|
Zoning Description
|
Residential |
Rooms
| Level |
Type |
Length |
Width |
Dimensions |
|
Lower Level |
Recreational, Games Room |
6.908 m |
4.267 m |
6.908 m x 4.267 m |
|
Lower Level |
Bedroom 3 |
2.997 m |
3.251 m |
2.997 m x 3.251 m |
|
Lower Level |
Bathroom |
3.2 m |
2.21 m |
3.2 m x 2.21 m |
|
Main Level |
Kitchen |
3.327 m |
2.489 m |
3.327 m x 2.489 m |
|
Main Level |
Dining Room |
2.083 m |
2.438 m |
2.083 m x 2.438 m |
|
Main Level |
Living Room |
5.105 m |
6.756 m |
5.105 m x 6.756 m |
|
Main Level |
Bedroom |
3.352 m |
3.505 m |
3.352 m x 3.505 m |
|
Main Level |
Bedroom 2 |
2.489 m |
3.352 m |
2.489 m x 3.352 m |
|
Main Level |
Bathroom |
2.286 m |
2.21 m |
2.286 m x 2.21 m |
https://www.realtor.ca/real-estate/28187507/188-laurier-avenue-pembroke-530-pembroke


















































