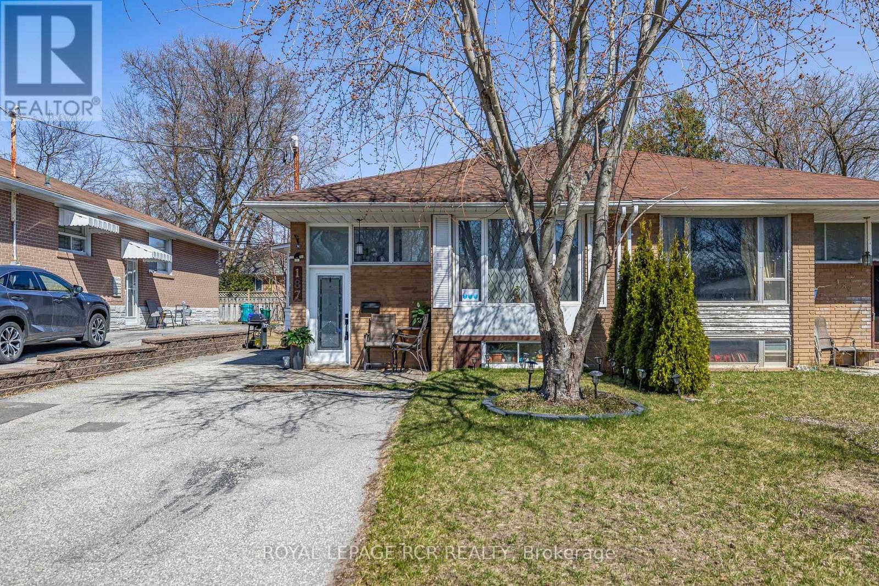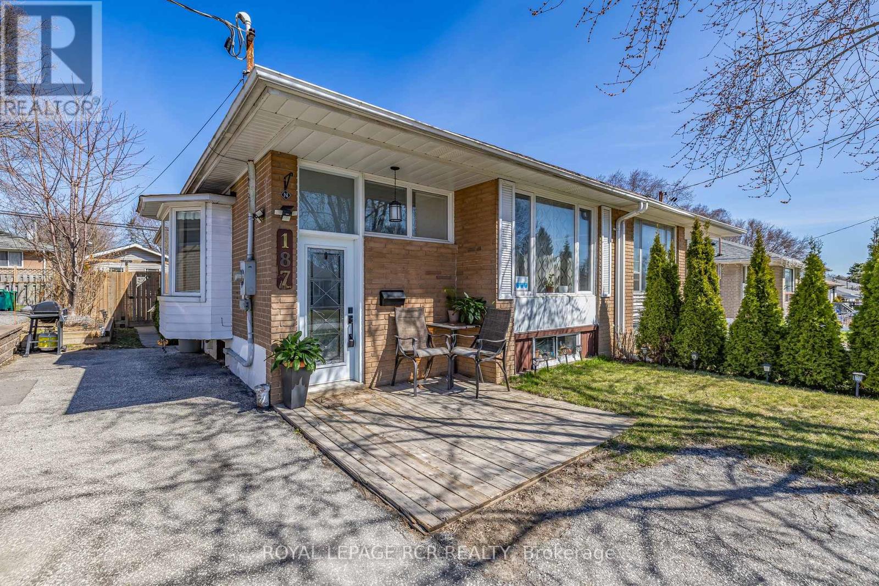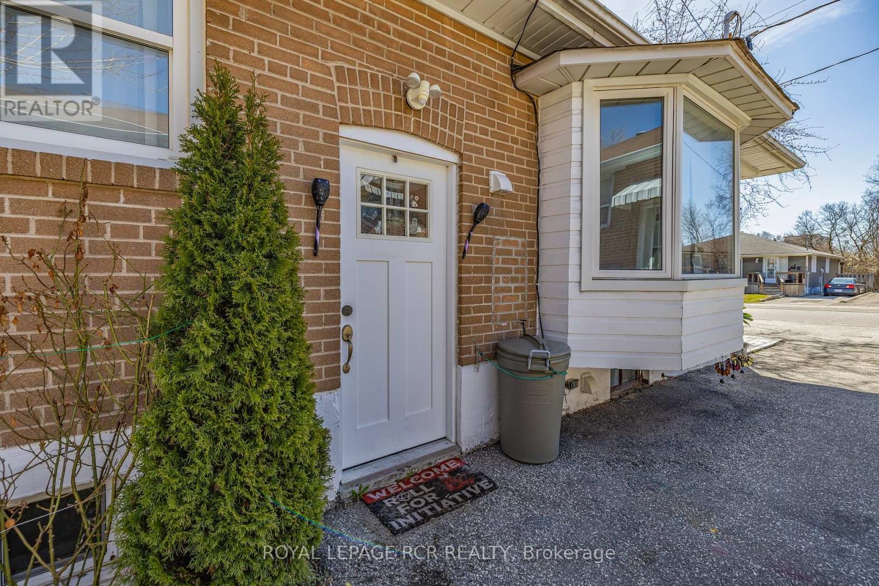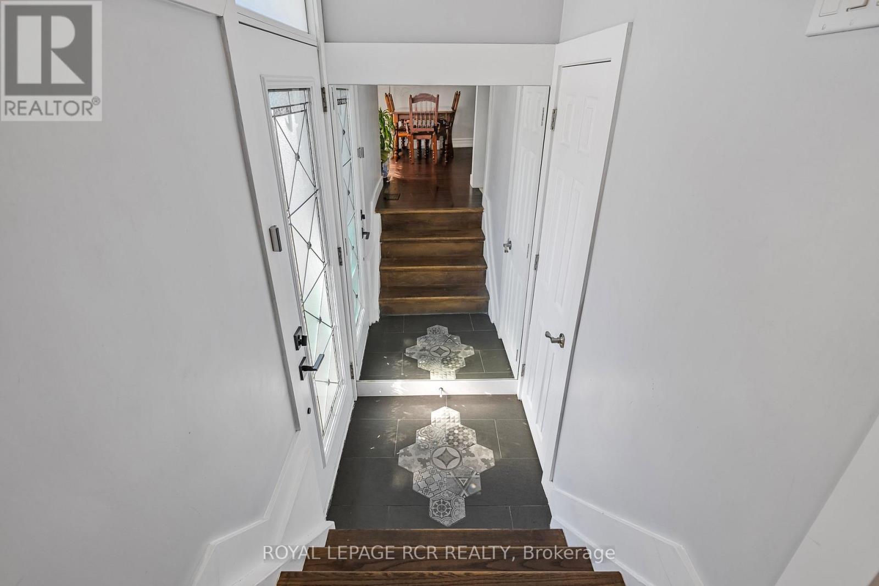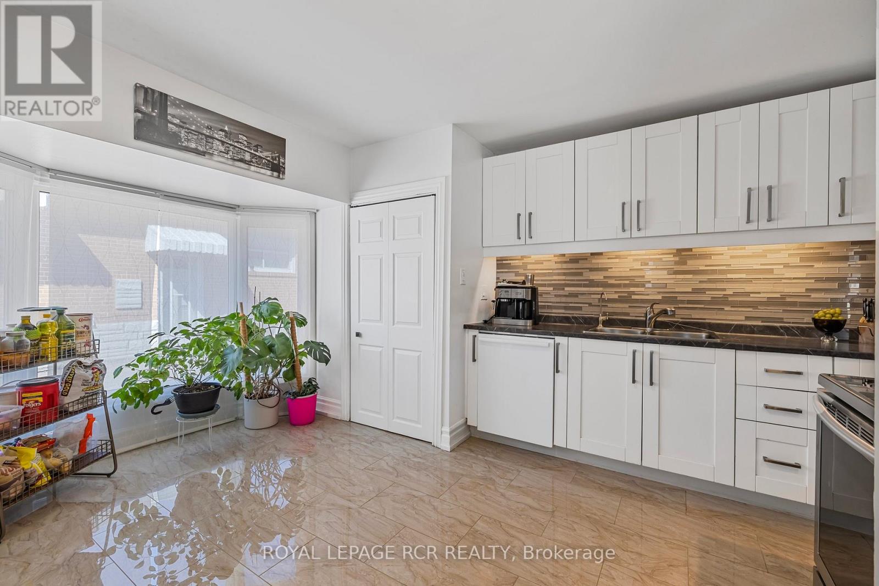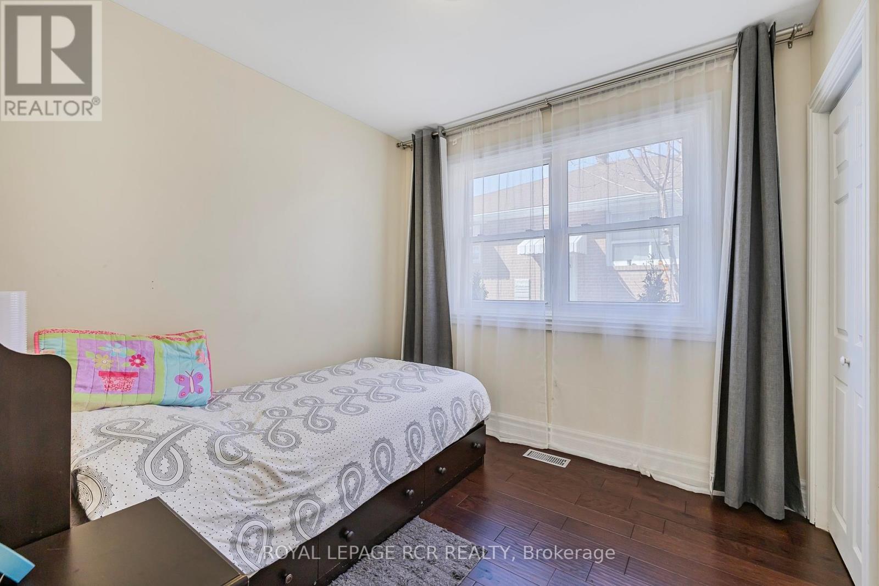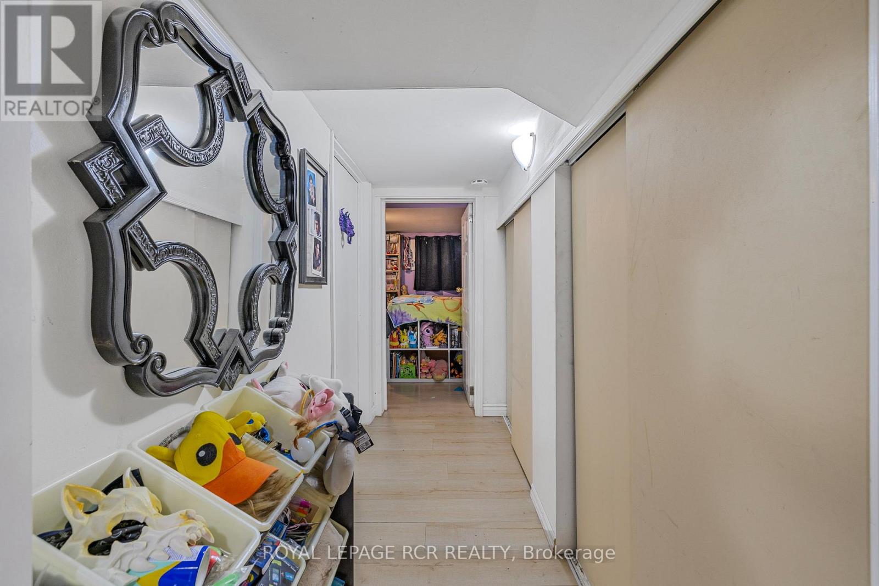5 Bedroom
2 Bathroom
700 - 1100 sqft
Bungalow
Central Air Conditioning
Forced Air
$929,000
Welcome to this exceptional home. Legal basement apartment ADU Registration # (2011-0025) registered with the town of Newmarket. This extensively renovated property would appeal to 1st time home buyers or investors looking for strong cash flow. Renovations main floor include, renovated kitchen with extended bay window for larger floor space, upgraded bathroom, hardwood thru-out main level, accent walls, 3rd bedroom w/o to professionally landscaped fenced backyard with stone walkways, decking with pergola, shed , garden beds & landscape lighting. Extended double wide driveway. Basement is well laid out with laminate thru-out & private laundry. Longtime tenants would love to stay but will go. Roof shingles 2023. Centrally located & steps to Upper Canada Mall, Go Station, Costco, Restaurants, Downtown Main St & all Amenities, easy access to Hwy 404 & 400. (id:49187)
Property Details
|
MLS® Number
|
N12092009 |
|
Property Type
|
Single Family |
|
Neigbourhood
|
Newmarket Heights |
|
Community Name
|
Bristol-London |
|
Amenities Near By
|
Park, Hospital, Public Transit, Schools |
|
Parking Space Total
|
3 |
|
Structure
|
Shed |
Building
|
Bathroom Total
|
2 |
|
Bedrooms Above Ground
|
3 |
|
Bedrooms Below Ground
|
2 |
|
Bedrooms Total
|
5 |
|
Amenities
|
Canopy |
|
Appliances
|
Water Purifier, Blinds, Dishwasher, Dryer, Stove, Washer, Water Treatment, Water Softener, Refrigerator |
|
Architectural Style
|
Bungalow |
|
Basement Features
|
Apartment In Basement, Separate Entrance |
|
Basement Type
|
N/a |
|
Construction Style Attachment
|
Semi-detached |
|
Cooling Type
|
Central Air Conditioning |
|
Exterior Finish
|
Brick Veneer |
|
Flooring Type
|
Hardwood, Tile, Laminate |
|
Foundation Type
|
Block |
|
Heating Fuel
|
Natural Gas |
|
Heating Type
|
Forced Air |
|
Stories Total
|
1 |
|
Size Interior
|
700 - 1100 Sqft |
|
Type
|
House |
|
Utility Water
|
Municipal Water |
Parking
Land
|
Acreage
|
No |
|
Fence Type
|
Fenced Yard |
|
Land Amenities
|
Park, Hospital, Public Transit, Schools |
|
Sewer
|
Sanitary Sewer |
|
Size Depth
|
95 Ft |
|
Size Frontage
|
32 Ft ,6 In |
|
Size Irregular
|
32.5 X 95 Ft |
|
Size Total Text
|
32.5 X 95 Ft |
|
Zoning Description
|
R2-k, Icbl |
Rooms
| Level |
Type |
Length |
Width |
Dimensions |
|
Basement |
Living Room |
5.65 m |
3.23 m |
5.65 m x 3.23 m |
|
Basement |
Kitchen |
3.22 m |
2.67 m |
3.22 m x 2.67 m |
|
Basement |
Primary Bedroom |
4.95 m |
3.28 m |
4.95 m x 3.28 m |
|
Basement |
Bedroom 2 |
3.88 m |
2.78 m |
3.88 m x 2.78 m |
|
Main Level |
Living Room |
6.98 m |
3.38 m |
6.98 m x 3.38 m |
|
Main Level |
Dining Room |
6.98 m |
3.38 m |
6.98 m x 3.38 m |
|
Main Level |
Kitchen |
4.09 m |
3.58 m |
4.09 m x 3.58 m |
|
Main Level |
Primary Bedroom |
3.77 m |
3 m |
3.77 m x 3 m |
|
Main Level |
Bedroom 2 |
4.33 m |
2.33 m |
4.33 m x 2.33 m |
|
Main Level |
Bedroom 3 |
2.68 m |
2.66 m |
2.68 m x 2.66 m |
https://www.realtor.ca/real-estate/28189122/187-septonne-avenue-newmarket-bristol-london-bristol-london

