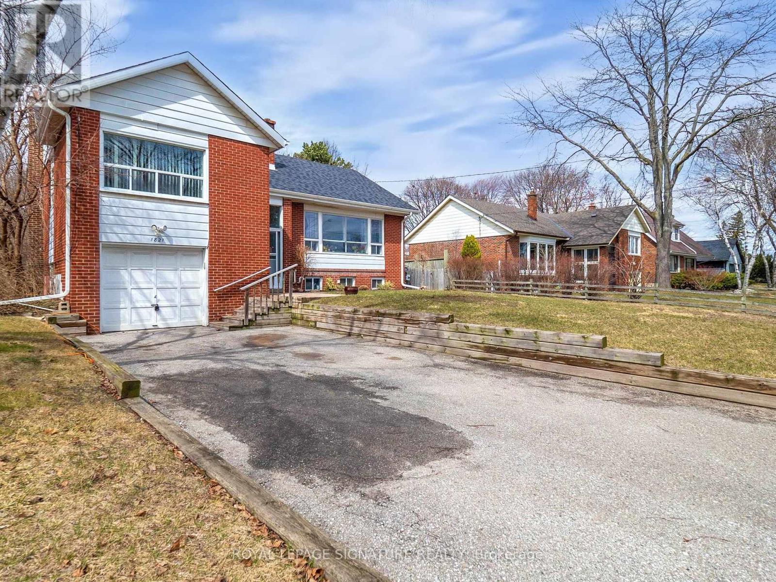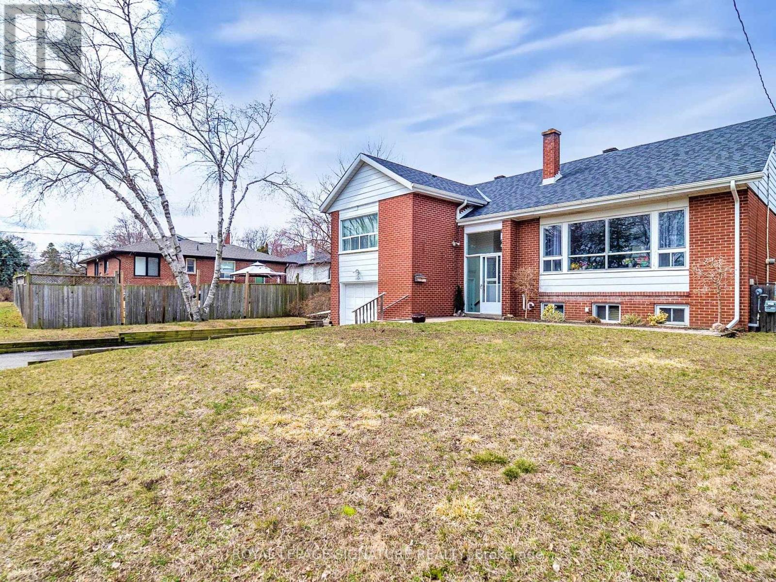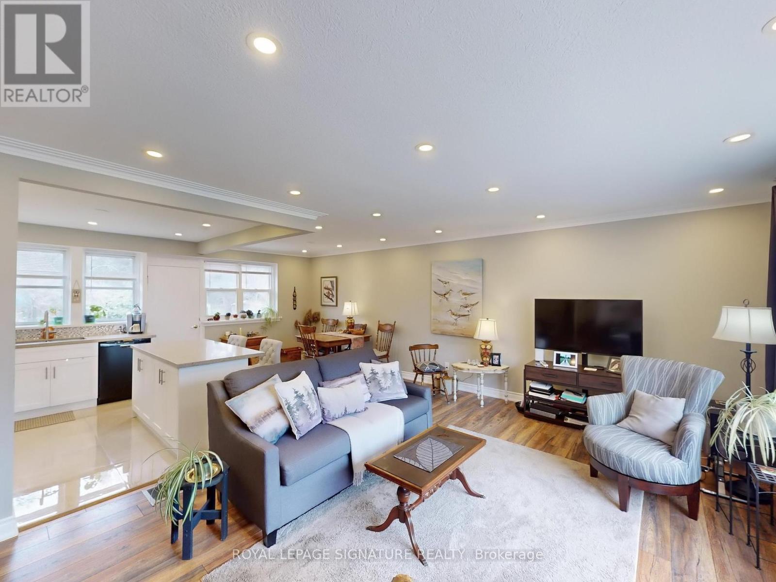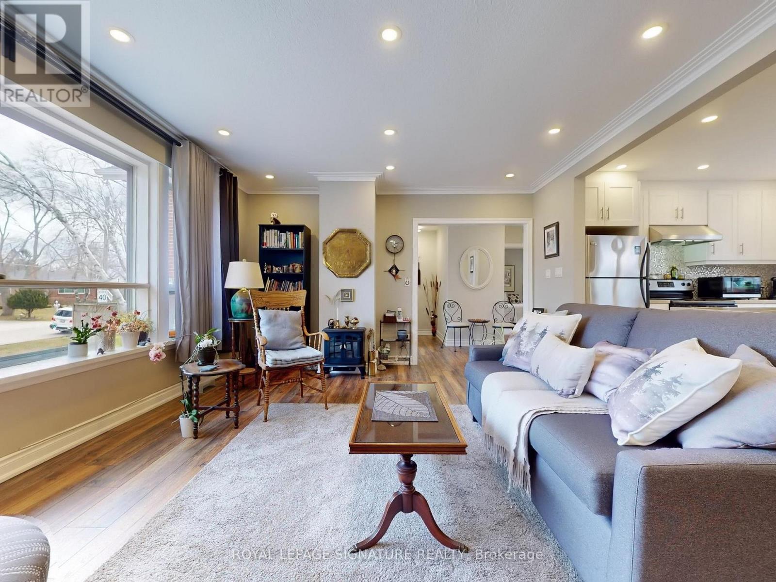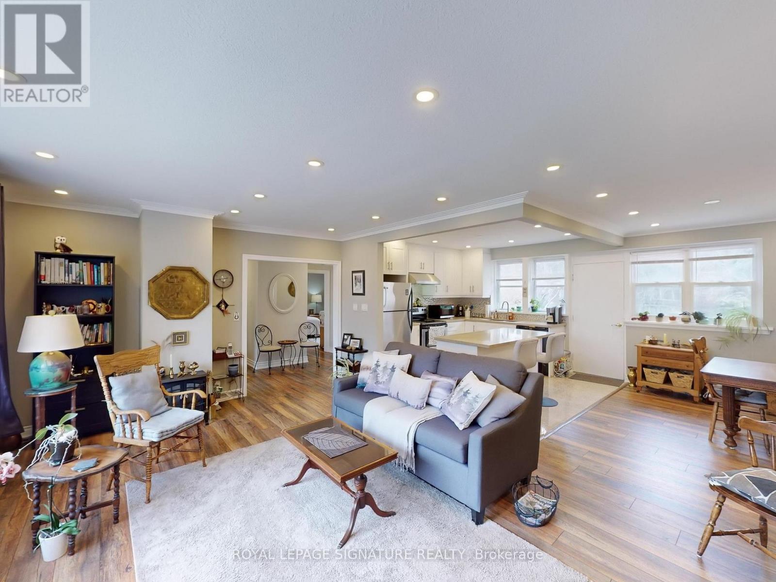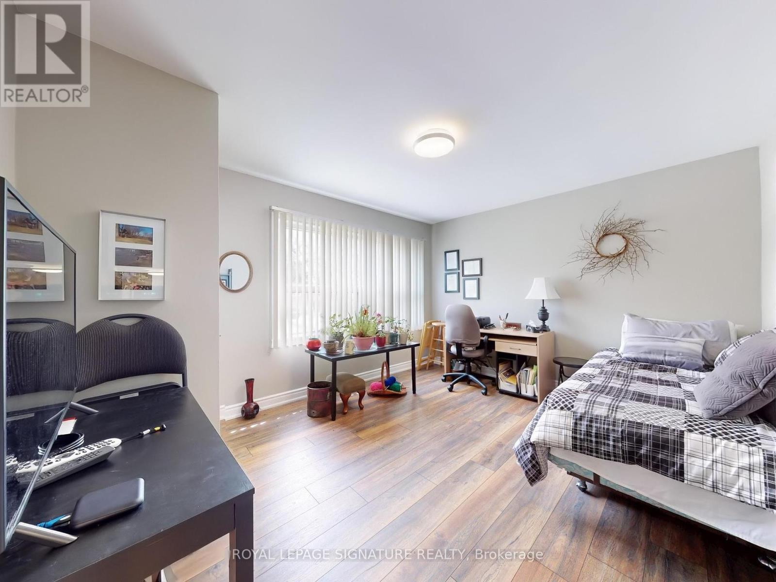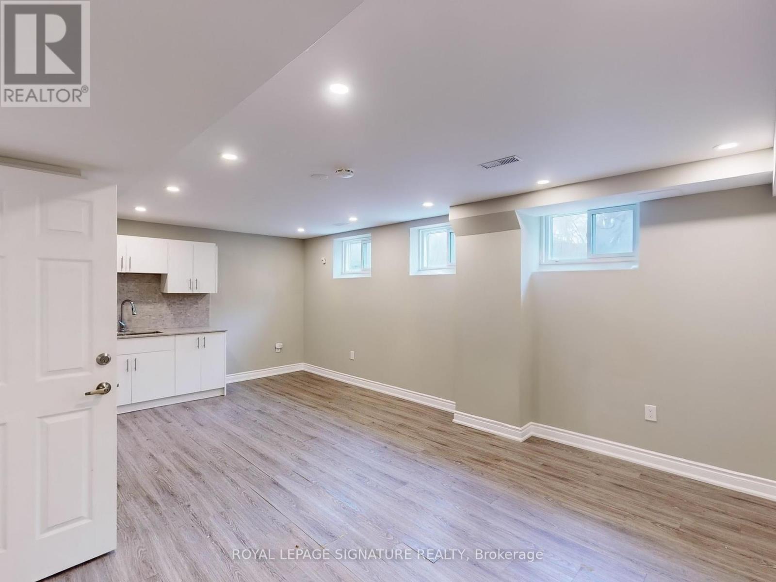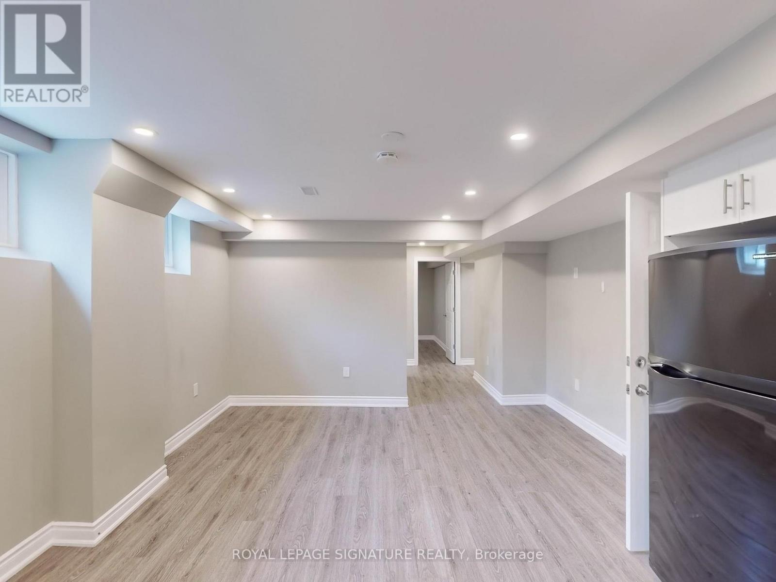5 Bedroom
2 Bathroom
1100 - 1500 sqft
Central Air Conditioning
Forced Air
$1,449,999
Nestled in the highly sought-after neighborhood of Clarkson, this stunning and extensively renovated side-split home sits on a 63' x 137' builders lot, offering exceptional potential for builders, investors, and families. Renovated in 2018 and immaculately maintained, this home blends contemporary elegance with inviting warmth. The sun-filled main level features an open-concept living and dining area leading to a modern kitchen with granite countertops, stainless steel appliances, porcelain-tiled flooring, and a spacious center island overlooking the private backyard. A beautifully updated four-piece bathroom and a desirable main-floor primary bedroom complete this level. Upstairs, two bright and spacious bedrooms with large windows offer comfort and serenity. The oversized two-bedroom in-law suite in the lower level, with a separate entrance from the garage, boasts an open-concept living space, eat-in kitchen, high ceilings, and large above-grade windows, making it ideal for rental income or extended family living. This homes prime location is perfect for families, with access to top-rated schools Whiteoaks (PS), Hillcrest (MS), and the highly regarded Lorne Park (SS). Commuters will appreciate its proximity to Clarkson GO, QEW/403 highways, and major shopping within a 2 km radius. With pot lights throughout and an impeccably maintained interior, this property is a rare opportunity for those seeking a move-in-ready home with exceptional income potential in one of Clarkson's most desirable communities. (id:49187)
Property Details
|
MLS® Number
|
W12054594 |
|
Property Type
|
Single Family |
|
Neigbourhood
|
Clarkson |
|
Community Name
|
Clarkson |
|
Amenities Near By
|
Park, Public Transit, Schools |
|
Community Features
|
Community Centre |
|
Equipment Type
|
Water Heater - Gas |
|
Features
|
Level, Carpet Free, In-law Suite |
|
Parking Space Total
|
5 |
|
Rental Equipment Type
|
Water Heater - Gas |
Building
|
Bathroom Total
|
2 |
|
Bedrooms Above Ground
|
3 |
|
Bedrooms Below Ground
|
2 |
|
Bedrooms Total
|
5 |
|
Age
|
51 To 99 Years |
|
Appliances
|
Garage Door Opener Remote(s), Water Heater, Water Meter, Blinds, Dishwasher, Dryer, Garage Door Opener, Range, Washer, Refrigerator |
|
Basement Features
|
Apartment In Basement, Separate Entrance |
|
Basement Type
|
N/a |
|
Construction Style Attachment
|
Detached |
|
Construction Style Split Level
|
Sidesplit |
|
Cooling Type
|
Central Air Conditioning |
|
Exterior Finish
|
Brick |
|
Fire Protection
|
Smoke Detectors |
|
Flooring Type
|
Laminate, Porcelain Tile |
|
Foundation Type
|
Poured Concrete |
|
Heating Fuel
|
Natural Gas |
|
Heating Type
|
Forced Air |
|
Size Interior
|
1100 - 1500 Sqft |
|
Type
|
House |
|
Utility Water
|
Municipal Water |
Parking
Land
|
Acreage
|
No |
|
Fence Type
|
Fenced Yard |
|
Land Amenities
|
Park, Public Transit, Schools |
|
Sewer
|
Sanitary Sewer |
|
Size Depth
|
137 Ft ,1 In |
|
Size Frontage
|
63 Ft ,2 In |
|
Size Irregular
|
63.2 X 137.1 Ft |
|
Size Total Text
|
63.2 X 137.1 Ft|under 1/2 Acre |
|
Zoning Description
|
R3-1 |
Rooms
| Level |
Type |
Length |
Width |
Dimensions |
|
Second Level |
Bedroom 2 |
3.47 m |
4.22 m |
3.47 m x 4.22 m |
|
Second Level |
Bedroom 3 |
3.17 m |
2.65 m |
3.17 m x 2.65 m |
|
Basement |
Den |
1.63 m |
1.66 m |
1.63 m x 1.66 m |
|
Basement |
Bathroom |
2.12 m |
2.04 m |
2.12 m x 2.04 m |
|
Basement |
Bathroom |
2.12 m |
2.04 m |
2.12 m x 2.04 m |
|
Basement |
Living Room |
2.86 m |
4.12 m |
2.86 m x 4.12 m |
|
Basement |
Kitchen |
3.06 m |
4.09 m |
3.06 m x 4.09 m |
|
Basement |
Bedroom |
3.49 m |
3.45 m |
3.49 m x 3.45 m |
|
Basement |
Bedroom |
3.34 m |
3.47 m |
3.34 m x 3.47 m |
|
Main Level |
Living Room |
5.97 m |
4.11 m |
5.97 m x 4.11 m |
|
Main Level |
Dining Room |
2.31 m |
3.47 m |
2.31 m x 3.47 m |
|
Main Level |
Kitchen |
3.46 m |
3.47 m |
3.46 m x 3.47 m |
|
Main Level |
Primary Bedroom |
4.09 m |
3.54 m |
4.09 m x 3.54 m |
Utilities
|
Cable
|
Available |
|
Sewer
|
Installed |
https://www.realtor.ca/real-estate/28103379/1821-christopher-road-mississauga-clarkson-clarkson

