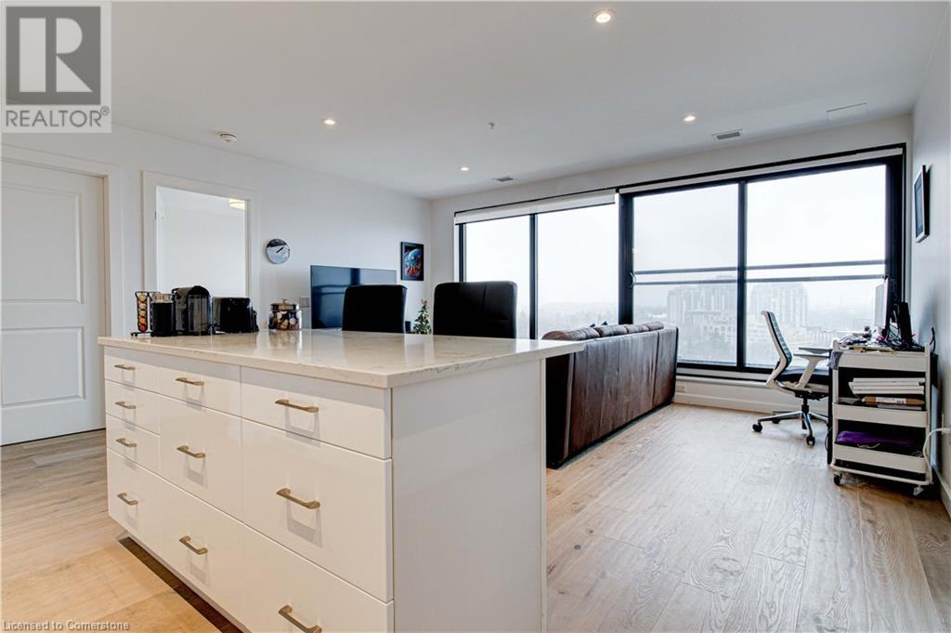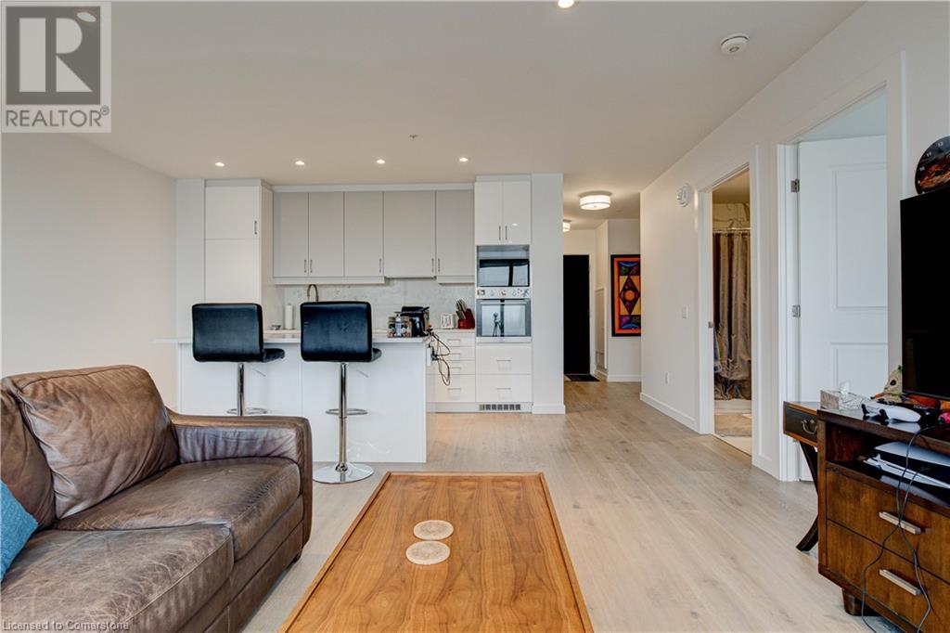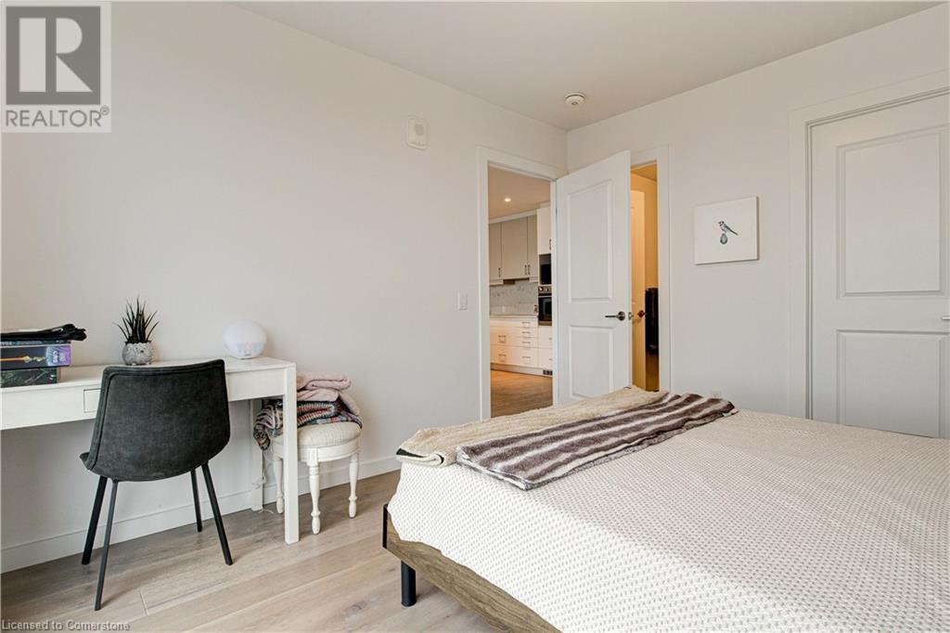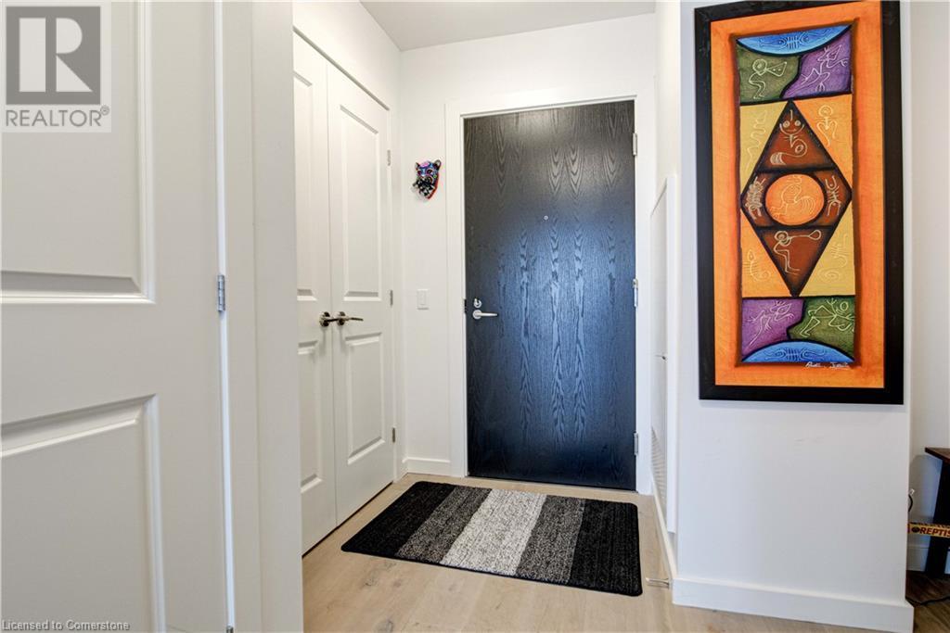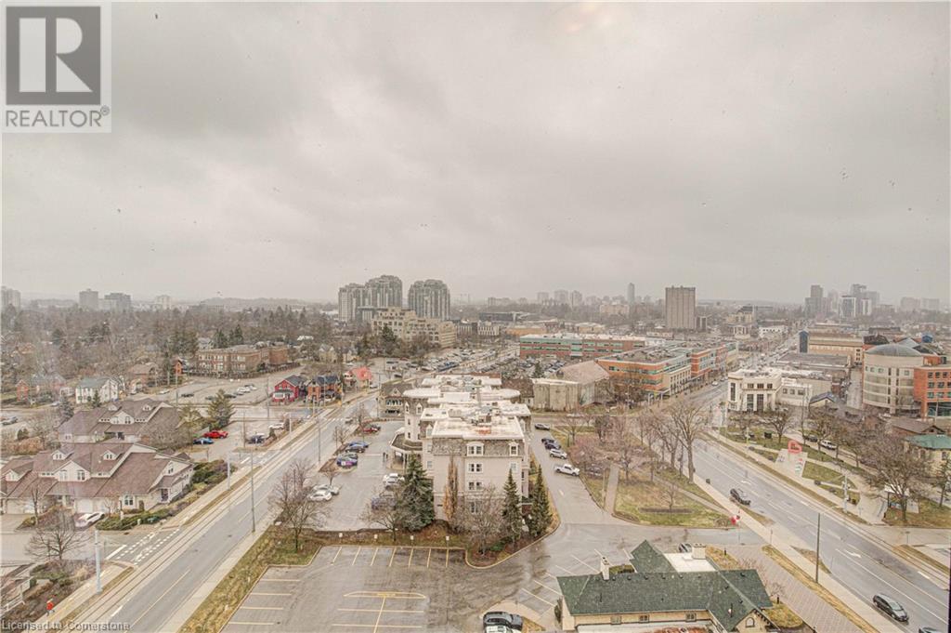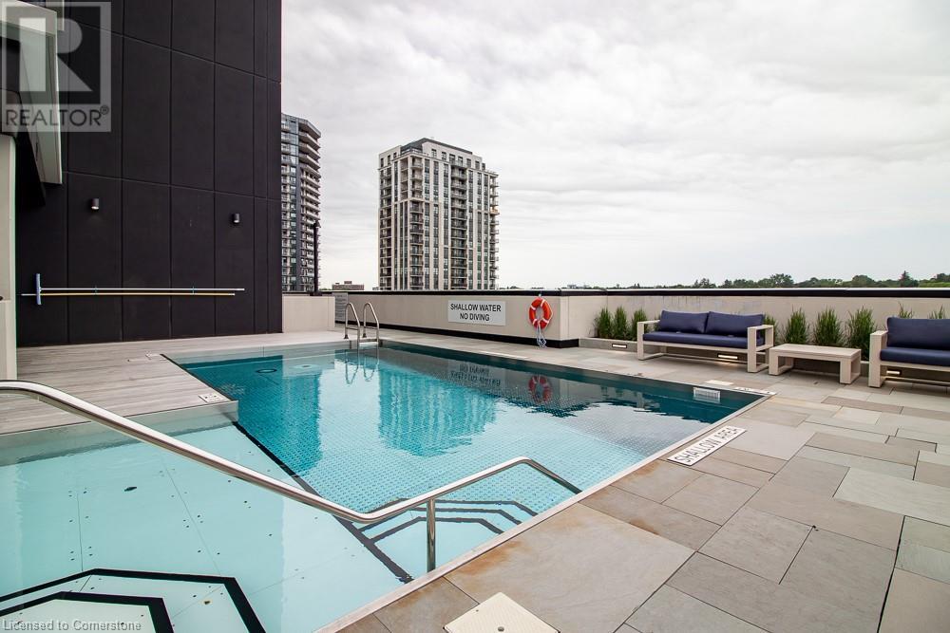2 Bedroom
1 Bathroom
850 sqft
Central Air Conditioning
Forced Air
$499,900Maintenance,
$776.65 Monthly
Set within one of Waterloo’s most sought-after addresses—181 King Street South—this 850 sq. ft. luxury residence offers an elevated living experience defined by light, space, and thoughtful design. Soaring ceilings and expansive west-facing windows flood the home with afternoon sun, amplifying the Scandinavian-inspired wide plank hardwood flooring and crisp architectural lines. The open-concept layout is ideal for both quiet evenings and vibrant entertaining, anchored by a chef’s kitchen featuring custom cabinetry, integrated European appliances, and a generous island with breakfast bar and extensive storage. The building offers Waterloo’s premier amenities—a private outdoor pool, sixth-floor terrace with BBQs, resident-only gym and yoga space, a stylish main floor lounge, and an elegant party room for hosting on a larger scale. Perfectly positioned on the LRT transit line, you're steps from the region’s top boutiques, cafes, and dining destinations—balancing urban energy with refined comfort. (id:49187)
Property Details
|
MLS® Number
|
40715722 |
|
Property Type
|
Single Family |
|
Neigbourhood
|
Uptown |
|
Amenities Near By
|
Hospital, Park, Place Of Worship, Public Transit, Shopping |
|
Community Features
|
Community Centre |
|
Features
|
Balcony |
|
Parking Space Total
|
1 |
Building
|
Bathroom Total
|
1 |
|
Bedrooms Above Ground
|
1 |
|
Bedrooms Below Ground
|
1 |
|
Bedrooms Total
|
2 |
|
Amenities
|
Exercise Centre, Party Room |
|
Appliances
|
Dishwasher, Dryer, Refrigerator, Stove, Washer |
|
Basement Type
|
None |
|
Construction Style Attachment
|
Attached |
|
Cooling Type
|
Central Air Conditioning |
|
Exterior Finish
|
Concrete |
|
Heating Type
|
Forced Air |
|
Stories Total
|
1 |
|
Size Interior
|
850 Sqft |
|
Type
|
Apartment |
|
Utility Water
|
Municipal Water |
Parking
Land
|
Acreage
|
No |
|
Land Amenities
|
Hospital, Park, Place Of Worship, Public Transit, Shopping |
|
Sewer
|
Municipal Sewage System |
|
Size Total Text
|
Unknown |
|
Zoning Description
|
U2-81 |
Rooms
| Level |
Type |
Length |
Width |
Dimensions |
|
Main Level |
Laundry Room |
|
|
Measurements not available |
|
Main Level |
4pc Bathroom |
|
|
Measurements not available |
|
Main Level |
Bedroom |
|
|
12'10'' x 11'0'' |
|
Main Level |
Den |
|
|
9'2'' x 7'0'' |
|
Main Level |
Dining Room |
|
|
12'11'' x 7'9'' |
|
Main Level |
Living Room |
|
|
12'11'' x 9'11'' |
|
Main Level |
Kitchen |
|
|
14'1'' x 8'7'' |
https://www.realtor.ca/real-estate/28154274/181-king-street-s-unit-1205-waterloo












