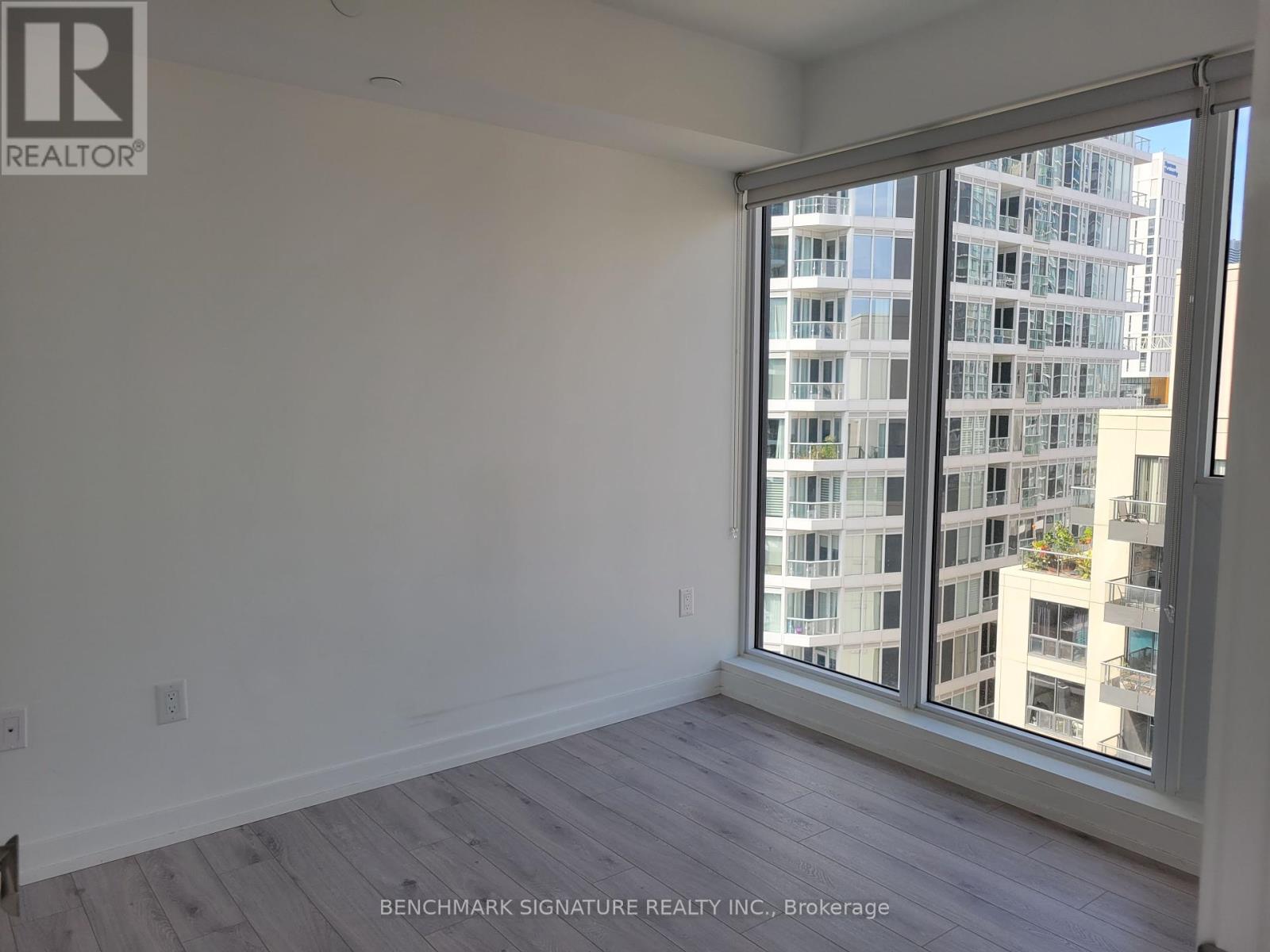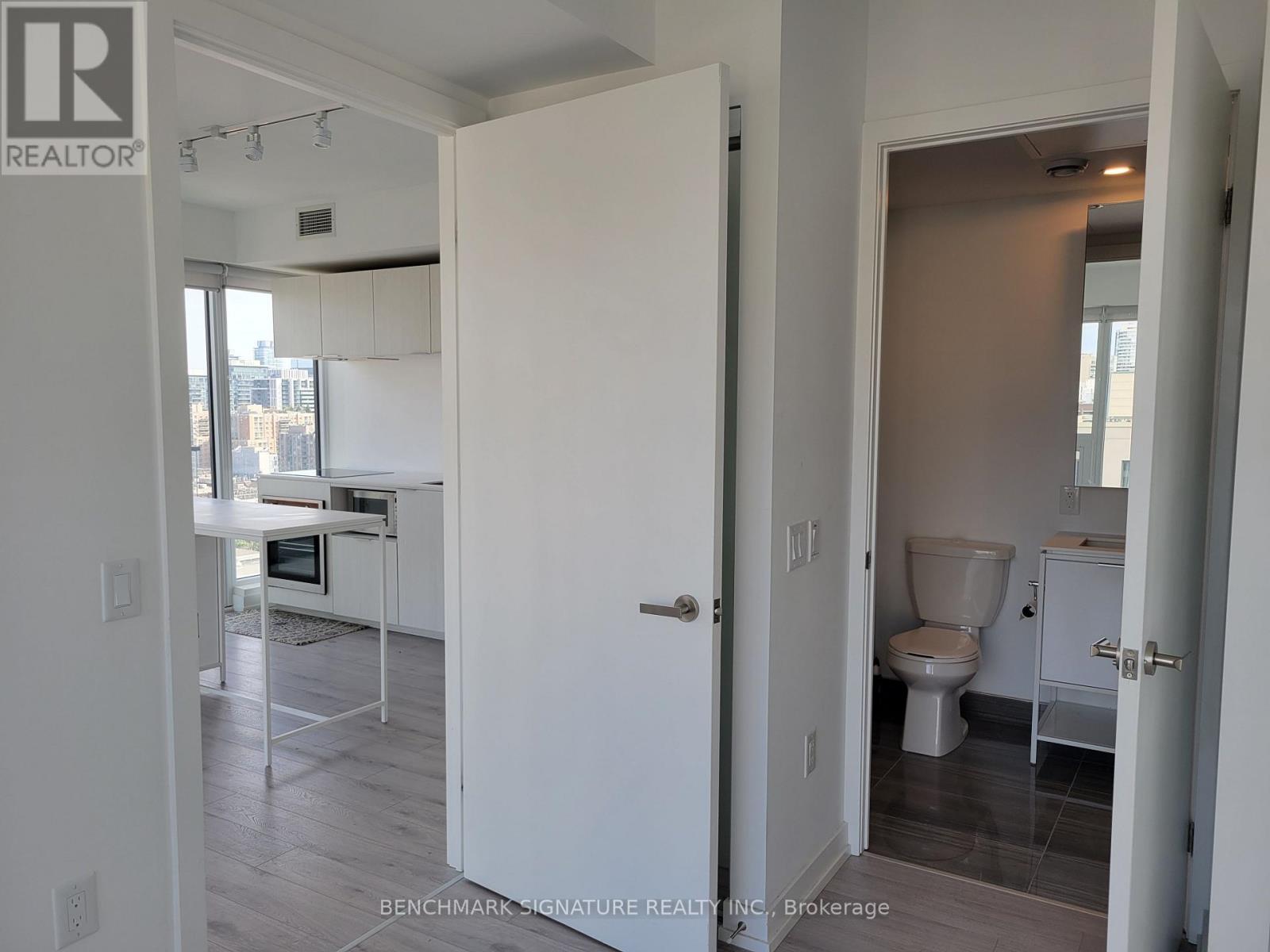2 Bedroom
2 Bathroom
600 - 699 sqft
Central Air Conditioning
Forced Air
$2,750 Monthly
88 North Condos! Luxury Living in the Vibrant Heart of Toronto! Discover this Exquisite 2 Bedroom, 2 Bath Corner Unit Flooded with Natural Light and Boasting a Balcony. Immerse Yourself in the Breathtaking North East Facing City View Through Floor-to-Ceiling Windows. Unwind in the Spacious Master Bedroom with an Ensuite Retreat. The Sleek Modern Kitchen Features Quartz Countertops, Built-In Appliances, and an Inviting Island Table. Enjoy the Peace of Mind with 24-Hour Concierge and Security, while Reveling in the Top-Notch Recreational Facilities, including an Outdoor Infinity-Edged Swimming Pool, Cabanas, Gym, Rooftop Garden, Party Room, and Outdoor BBQ Area. With Proximity to Eaton Centre, Ryerson University, St. Michael's Hospital, and the Bustling Financial District, Every Amenity and Excitement is Just Steps Away. Elevate Your Lifestyle with this Unmatched Downtown Gem! (id:49187)
Property Details
|
MLS® Number
|
C12076296 |
|
Property Type
|
Single Family |
|
Neigbourhood
|
Toronto Centre |
|
Community Name
|
Church-Yonge Corridor |
|
Amenities Near By
|
Public Transit, Schools, Hospital |
|
Community Features
|
Pets Not Allowed |
|
Features
|
Balcony, Carpet Free |
|
Parking Space Total
|
1 |
|
View Type
|
City View |
Building
|
Bathroom Total
|
2 |
|
Bedrooms Above Ground
|
2 |
|
Bedrooms Total
|
2 |
|
Age
|
0 To 5 Years |
|
Amenities
|
Security/concierge, Exercise Centre, Recreation Centre, Visitor Parking |
|
Cooling Type
|
Central Air Conditioning |
|
Exterior Finish
|
Concrete |
|
Flooring Type
|
Tile, Laminate |
|
Heating Fuel
|
Natural Gas |
|
Heating Type
|
Forced Air |
|
Size Interior
|
600 - 699 Sqft |
|
Type
|
Apartment |
Parking
Land
|
Acreage
|
No |
|
Land Amenities
|
Public Transit, Schools, Hospital |
Rooms
| Level |
Type |
Length |
Width |
Dimensions |
|
Flat |
Living Room |
4.9 m |
3.05 m |
4.9 m x 3.05 m |
|
Flat |
Dining Room |
4.9 m |
3.05 m |
4.9 m x 3.05 m |
|
Flat |
Kitchen |
4.9 m |
3.05 m |
4.9 m x 3.05 m |
|
Flat |
Primary Bedroom |
2.75 m |
3.17 m |
2.75 m x 3.17 m |
|
Flat |
Bedroom |
2.14 m |
3.05 m |
2.14 m x 3.05 m |
https://www.realtor.ca/real-estate/28153257/1710-77-shuter-street-toronto-church-yonge-corridor-church-yonge-corridor






















