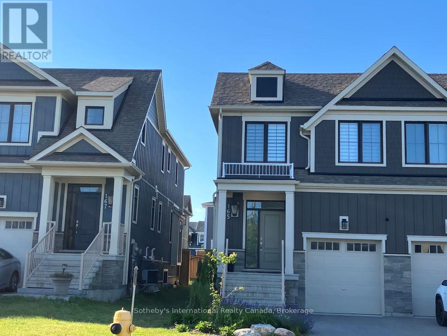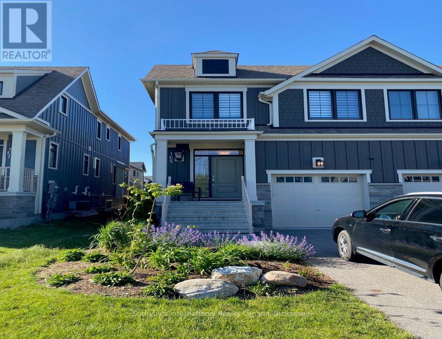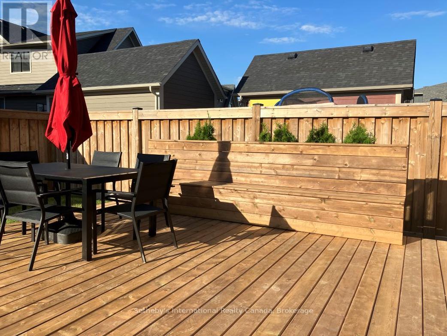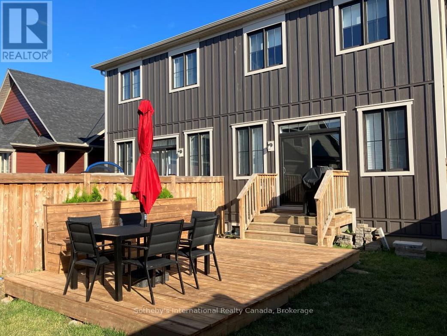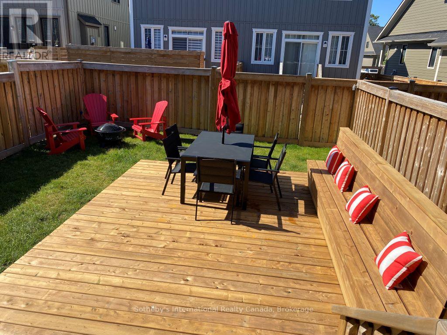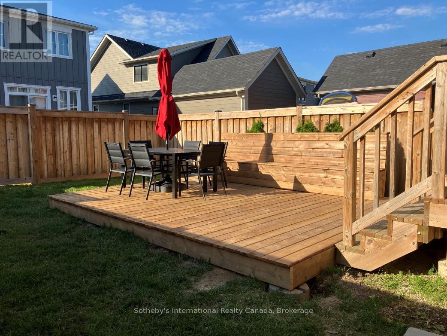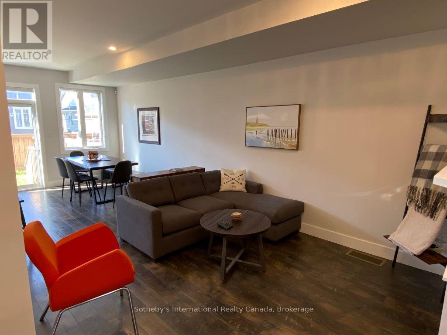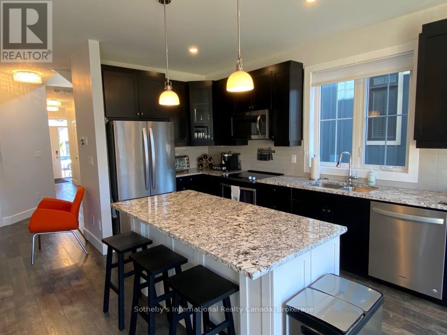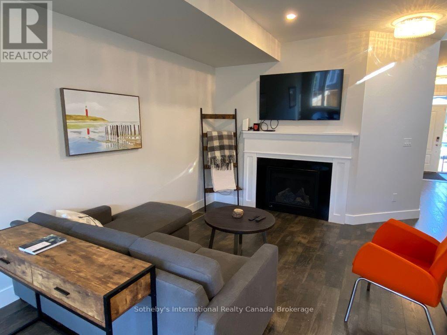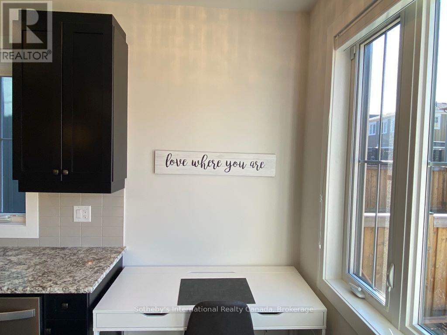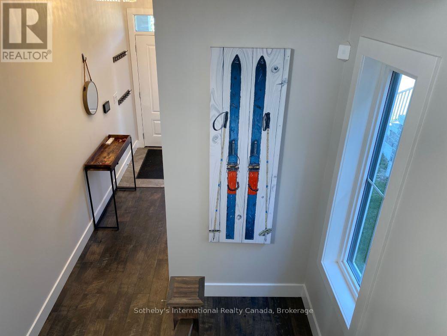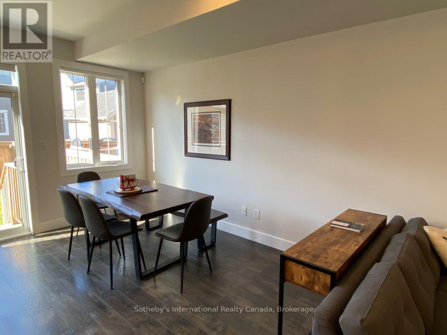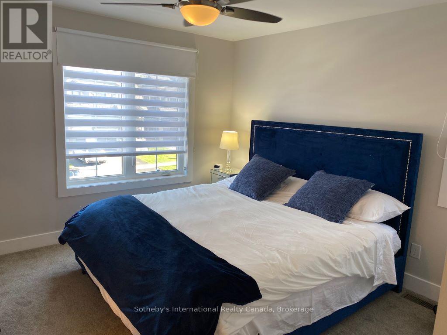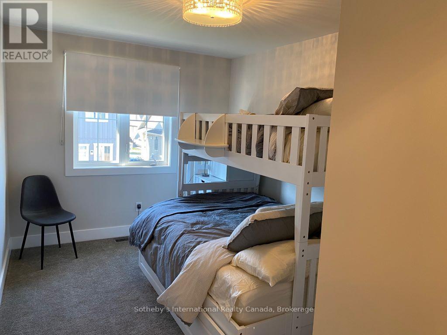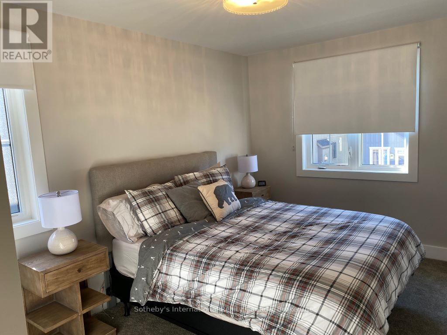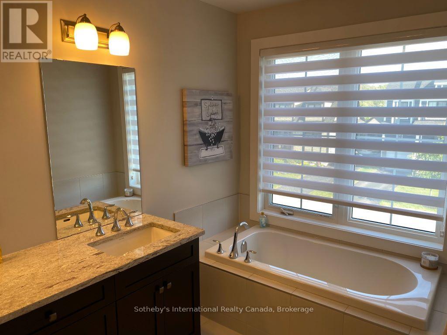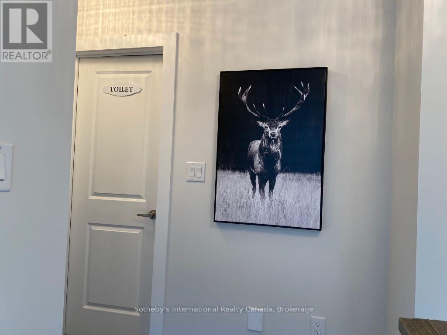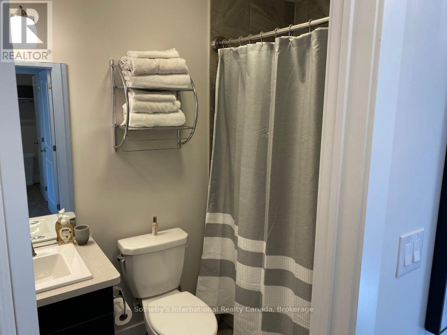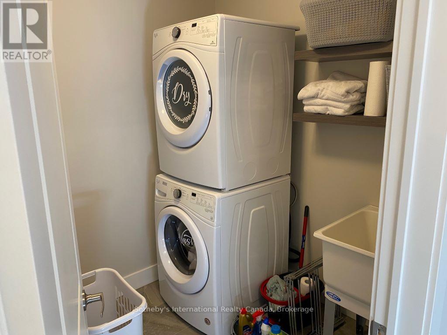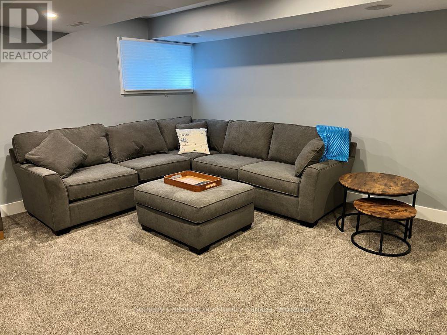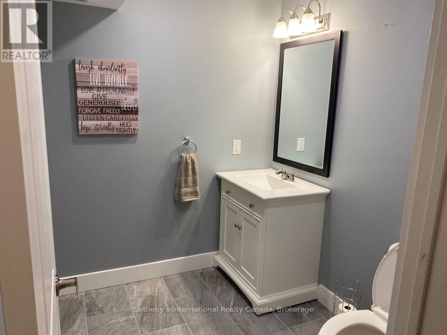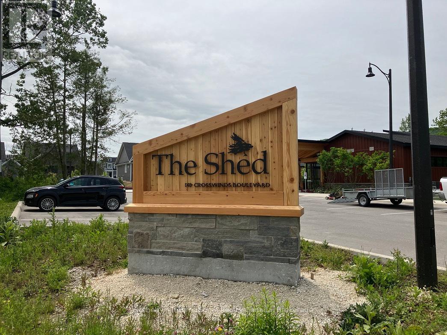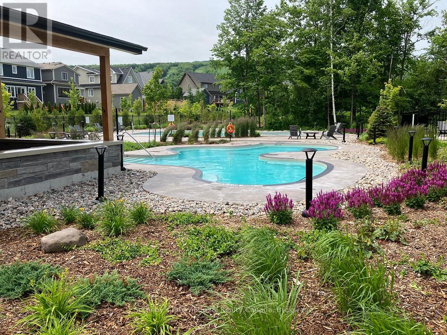3 Bedroom
4 Bathroom
1500 - 2000 sqft
Fireplace
Inground Pool
Central Air Conditioning
Forced Air
Lawn Sprinkler, Landscaped
$3,100 Monthly
SUMMER/FALL SEASONAL RENTAL: Executive semi in sought after Windfall development. Spacious accommodations and newly built large, entertaining deck in backyard, & new Weber BBQ. Main level Great Room, (w/f/p and TV) entertaining space with access to backyard, with views towards the mountain. Dining area has seating for 6+. Second level Primary bedroom w/king bed; 5pc ensuite and walk-in closet. 2 further bedrooms w/queen bed, and single over double bunk. Great family accommodations! Separate family bathroom w/tub & shower, & laundry room. Additional space to accommodate guests, or the kids, with spacious rec. room w/Large screen TV and electric f/p and 2pc powder room. Tenants will have access to "The Shed" Recreation Centre, (Strict booking Policy enforced) w/spa pools, hot tub, sauna, party room and gym. Close to walking/hiking/biking trails. Walk to Blue Mountain Village and enjoy the summer entertainment and "green activities". Short drive to area beaches, marinas, conservation areas, wine tasting & award winning restaurants!! Just bring your bags and your bikes and you are all set for a memorable summer in the gorgeous Blue Mountains! Available from June 1. Tenant is responsible for all utility charges and internet. Utility damage deposit required. Landlord may accept a small non-shedding dog. Tenants to provide proof of liability insurance prior to occupancy. (id:49187)
Property Details
|
MLS® Number
|
X12092652 |
|
Property Type
|
Single Family |
|
Community Name
|
Blue Mountains |
|
Amenities Near By
|
Beach |
|
Communication Type
|
High Speed Internet |
|
Community Features
|
Community Centre |
|
Features
|
Flat Site, Sump Pump |
|
Parking Space Total
|
2 |
|
Pool Type
|
Inground Pool |
|
Structure
|
Deck |
|
View Type
|
Mountain View |
Building
|
Bathroom Total
|
4 |
|
Bedrooms Above Ground
|
3 |
|
Bedrooms Total
|
3 |
|
Age
|
6 To 15 Years |
|
Amenities
|
Fireplace(s) |
|
Appliances
|
Water Heater - Tankless, Garage Door Opener Remote(s) |
|
Basement Development
|
Finished |
|
Basement Type
|
Full (finished) |
|
Construction Style Attachment
|
Semi-detached |
|
Cooling Type
|
Central Air Conditioning |
|
Exterior Finish
|
Wood, Stone |
|
Fire Protection
|
Alarm System |
|
Fireplace Present
|
Yes |
|
Fireplace Total
|
2 |
|
Foundation Type
|
Poured Concrete |
|
Half Bath Total
|
2 |
|
Heating Fuel
|
Natural Gas |
|
Heating Type
|
Forced Air |
|
Stories Total
|
2 |
|
Size Interior
|
1500 - 2000 Sqft |
|
Type
|
House |
|
Utility Water
|
Municipal Water |
Parking
Land
|
Acreage
|
No |
|
Fence Type
|
Fenced Yard |
|
Land Amenities
|
Beach |
|
Landscape Features
|
Lawn Sprinkler, Landscaped |
|
Size Depth
|
101 Ft ,8 In |
|
Size Frontage
|
25 Ft |
|
Size Irregular
|
25 X 101.7 Ft |
|
Size Total Text
|
25 X 101.7 Ft |
Rooms
| Level |
Type |
Length |
Width |
Dimensions |
|
Second Level |
Primary Bedroom |
3.58 m |
3.66 m |
3.58 m x 3.66 m |
|
Second Level |
Bedroom 2 |
2.82 m |
3.81 m |
2.82 m x 3.81 m |
|
Second Level |
Bedroom 3 |
2.74 m |
3.66 m |
2.74 m x 3.66 m |
|
Second Level |
Laundry Room |
1.82 m |
1.82 m |
1.82 m x 1.82 m |
|
Second Level |
Bathroom |
|
|
Measurements not available |
|
Second Level |
Bathroom |
|
|
Measurements not available |
|
Basement |
Bathroom |
|
|
Measurements not available |
|
Basement |
Recreational, Games Room |
5.49 m |
5.49 m |
5.49 m x 5.49 m |
|
Main Level |
Dining Room |
3.28 m |
2.59 m |
3.28 m x 2.59 m |
|
Main Level |
Bathroom |
|
|
Measurements not available |
|
Main Level |
Great Room |
3.28 m |
4.88 m |
3.28 m x 4.88 m |
|
Main Level |
Kitchen |
2.44 m |
3.51 m |
2.44 m x 3.51 m |
|
Main Level |
Office |
2.44 m |
1.98 m |
2.44 m x 1.98 m |
https://www.realtor.ca/real-estate/28190450/165-yellow-birch-crescent-blue-mountains-blue-mountains

