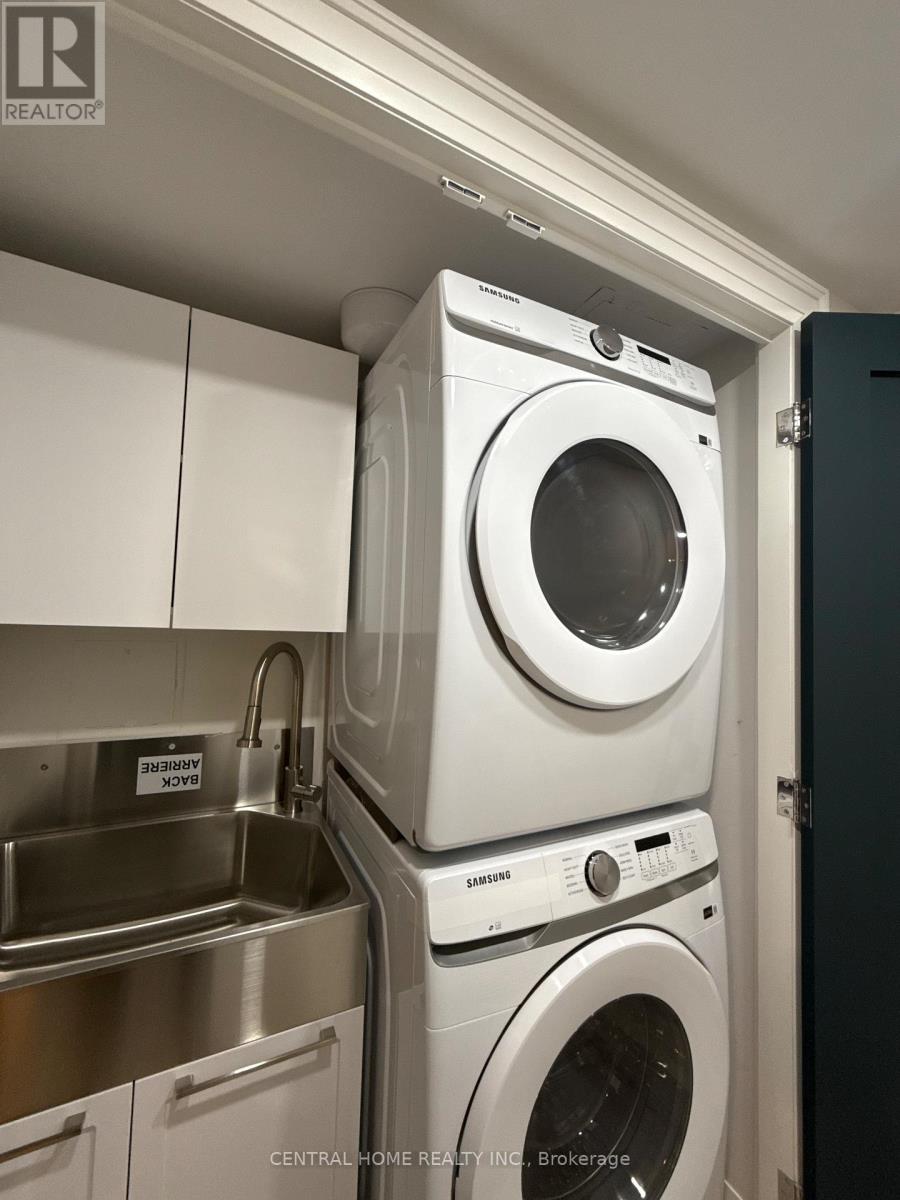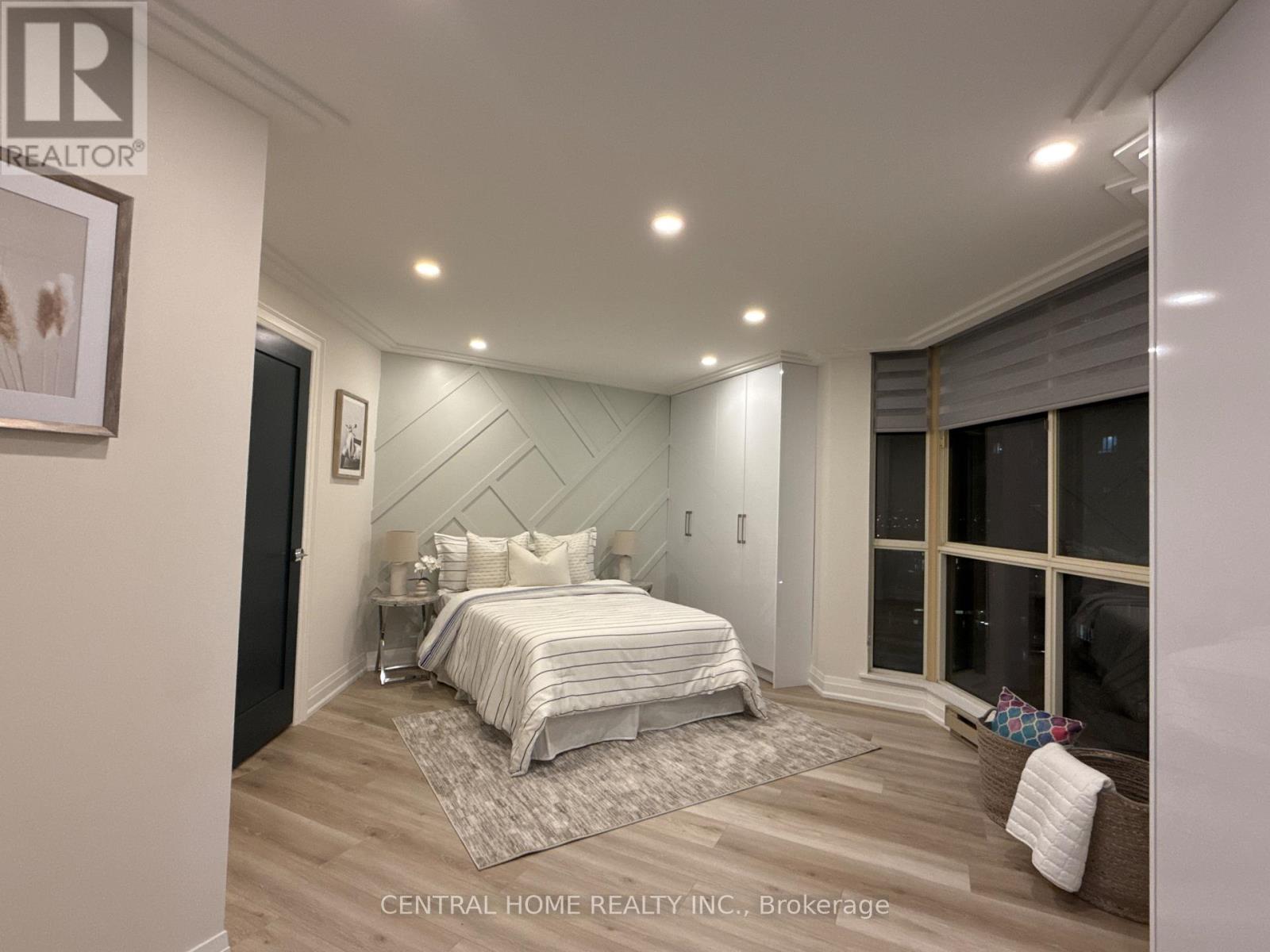519.240.3380
stacey@makeamove.ca
1602 - 85 Skymark Drive Toronto (Hillcrest Village), Ontario M2H 3P2
2 Bedroom
2 Bathroom
1400 - 1599 sqft
Central Air Conditioning
Forced Air
$1,148,000Maintenance, Heat, Electricity, Water, Common Area Maintenance, Insurance, Parking
$1,372.60 Monthly
Maintenance, Heat, Electricity, Water, Common Area Maintenance, Insurance, Parking
$1,372.60 MonthlyEXCELENT JOB RENOVATED UNIT, At The Prestigious Classic Condo Building Built By Tridel. Modern Interior Designs, Renovated From Top To Bottom. You Will Fall In Love With This Property. With Almost 1600Sq.Ft. Of Space And An Oversized Exterior Balcony, Abundance Of Kitchen Cabinets With Beautiful Island And Quartz Countertops. (id:49187)
Property Details
| MLS® Number | C12063505 |
| Property Type | Single Family |
| Community Name | Hillcrest Village |
| Community Features | Pet Restrictions |
| Features | Balcony |
| Parking Space Total | 1 |
| Structure | Squash & Raquet Court |
Building
| Bathroom Total | 2 |
| Bedrooms Above Ground | 2 |
| Bedrooms Total | 2 |
| Amenities | Exercise Centre, Recreation Centre |
| Appliances | Dryer, Microwave, Oven, Stove, Washer, Refrigerator |
| Cooling Type | Central Air Conditioning |
| Exterior Finish | Brick |
| Fire Protection | Security System |
| Flooring Type | Hardwood, Tile |
| Heating Fuel | Natural Gas |
| Heating Type | Forced Air |
| Size Interior | 1400 - 1599 Sqft |
| Type | Apartment |
Parking
| Underground | |
| Garage |
Land
| Acreage | No |
Rooms
| Level | Type | Length | Width | Dimensions |
|---|---|---|---|---|
| Flat | Living Room | 5 m | 4.7 m | 5 m x 4.7 m |
| Flat | Dining Room | 6.7 m | 3.5 m | 6.7 m x 3.5 m |
| Flat | Kitchen | 5.1 m | 3.09 m | 5.1 m x 3.09 m |
| Flat | Primary Bedroom | 4.3 m | 3.5 m | 4.3 m x 3.5 m |
| Flat | Bedroom 2 | 6.6 m | 3.57 m | 6.6 m x 3.57 m |




























