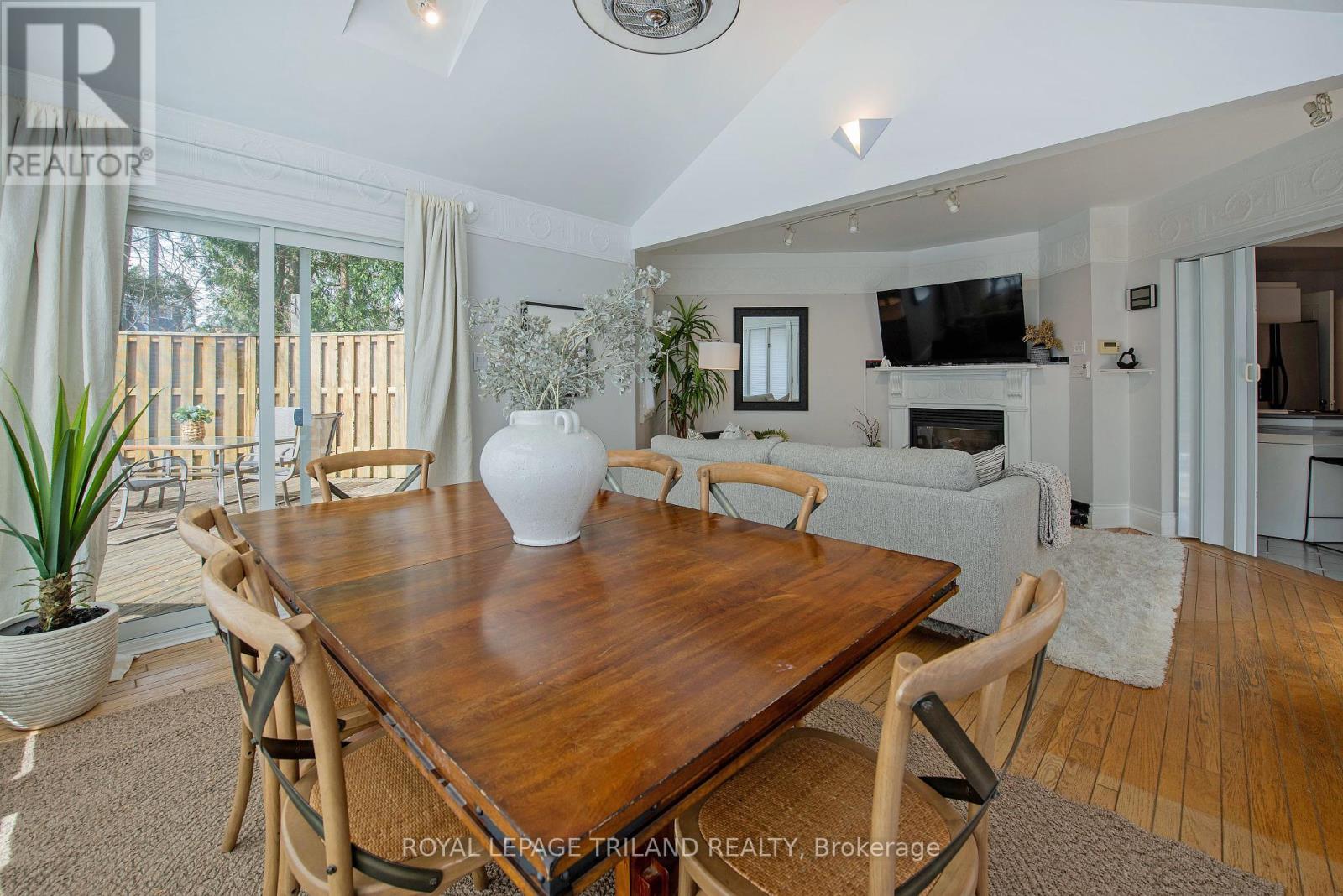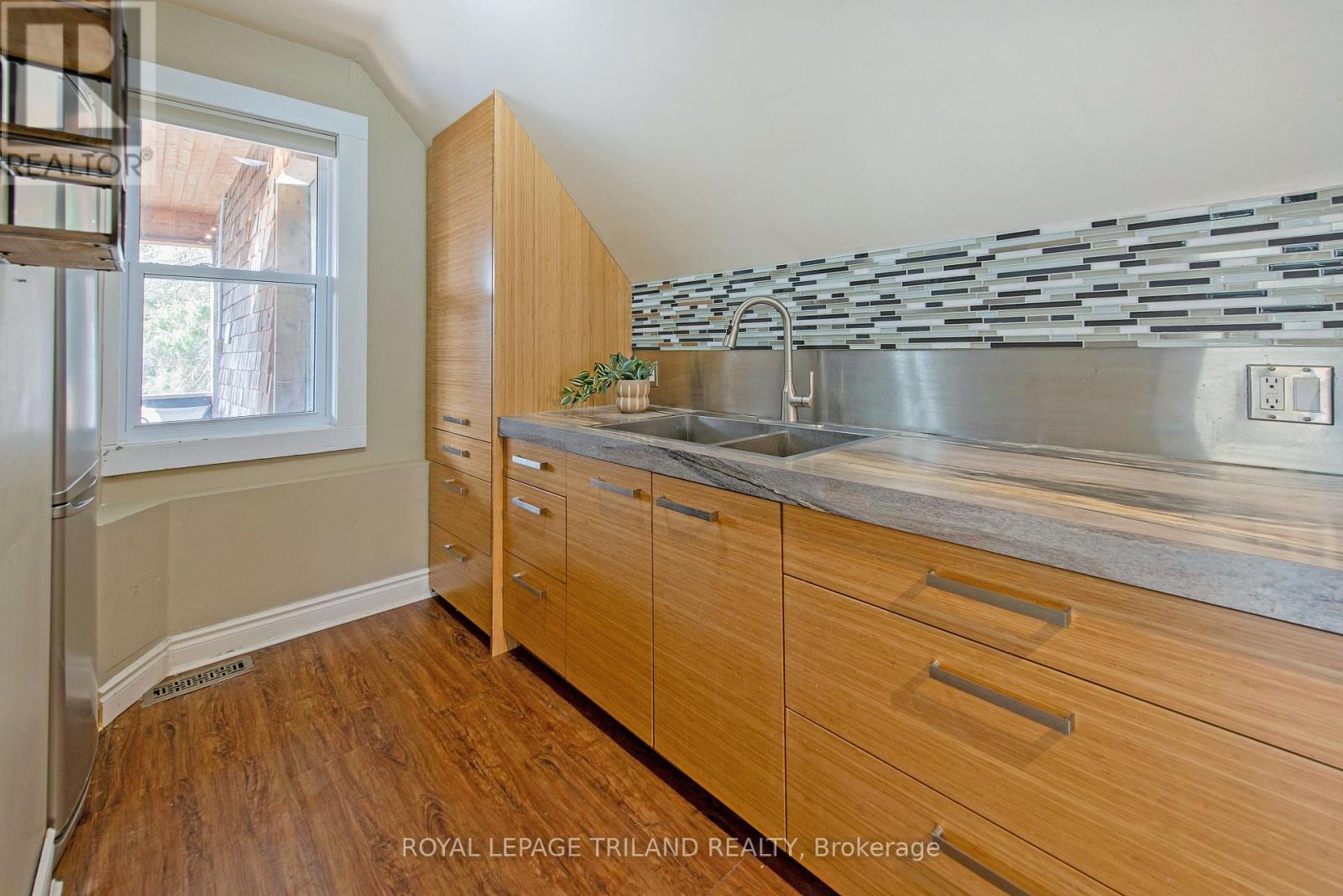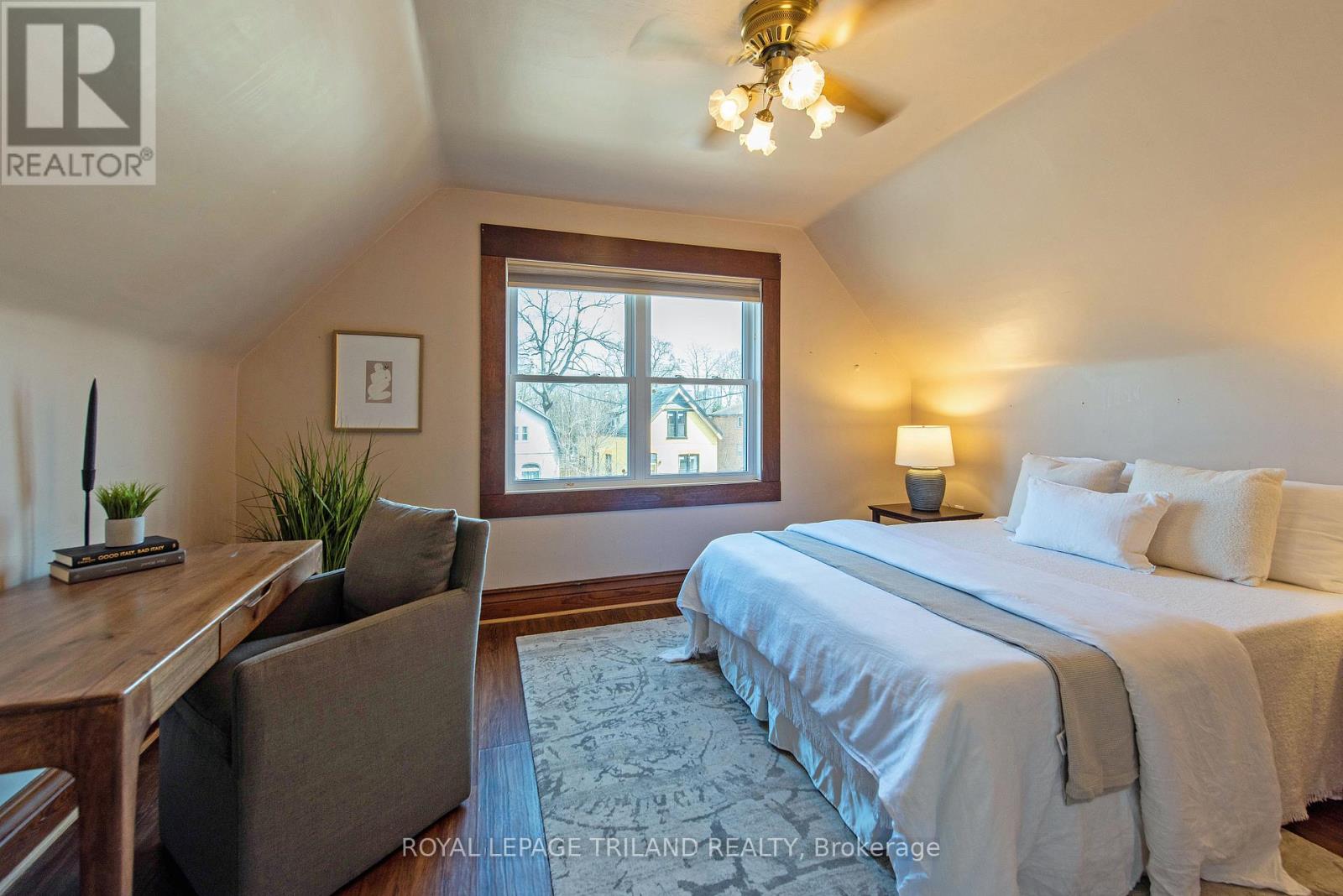4 Bedroom
2 Bathroom
1500 - 2000 sqft
Fireplace
Central Air Conditioning
Forced Air
$650,000
Flexible Living Near University, hospitals and downtown. Welcome to 16 Woodward Avenue a well-maintained home offering character, charm, and a layout that works for a variety of living arrangements. Located in a convenient and well-connected neighbourhood, just minutes from Western University, downtown London, and London's hospitals, this property is an excellent fit for families, multi-generational households, or parents looking for a smart housing option for their student. The main level features a bright, open living and dining area, two bedrooms, a full bathroom, in-suite laundry, and access to a private deck overlooking a large fully fenced backyard with mature trees perfect for relaxing or entertaining. Upstairs, the upper-level suite offers additional space with its own private entrance, kitchen, full bathroom, in-suite laundry, a spacious bedroom, and a second flexible room that can function as another bedroom, study space, or lounge. A second private deck adds even more outdoor space and privacy. Whether you're looking to support your student through university, house extended family, or enjoy a layout that adapts to changing needs, this home offers comfort, flexibility, and great value in a location close to everything. (id:49187)
Property Details
|
MLS® Number
|
X12094880 |
|
Property Type
|
Single Family |
|
Community Name
|
North N |
|
Amenities Near By
|
Park, Place Of Worship, Public Transit, Schools |
|
Features
|
Irregular Lot Size, In-law Suite |
|
Parking Space Total
|
3 |
|
Structure
|
Deck, Porch, Shed |
Building
|
Bathroom Total
|
2 |
|
Bedrooms Above Ground
|
4 |
|
Bedrooms Total
|
4 |
|
Age
|
100+ Years |
|
Amenities
|
Fireplace(s) |
|
Appliances
|
Central Vacuum, Water Heater, Dishwasher, Dryer, Stove, Washer, Refrigerator |
|
Basement Development
|
Partially Finished |
|
Basement Type
|
N/a (partially Finished) |
|
Construction Style Attachment
|
Detached |
|
Cooling Type
|
Central Air Conditioning |
|
Exterior Finish
|
Brick |
|
Fireplace Present
|
Yes |
|
Fireplace Total
|
2 |
|
Flooring Type
|
Tile, Wood |
|
Foundation Type
|
Concrete |
|
Heating Fuel
|
Natural Gas |
|
Heating Type
|
Forced Air |
|
Stories Total
|
2 |
|
Size Interior
|
1500 - 2000 Sqft |
|
Type
|
House |
|
Utility Water
|
Municipal Water |
Parking
Land
|
Acreage
|
No |
|
Fence Type
|
Fenced Yard |
|
Land Amenities
|
Park, Place Of Worship, Public Transit, Schools |
|
Sewer
|
Sanitary Sewer |
|
Size Depth
|
161 Ft ,3 In |
|
Size Frontage
|
50 Ft ,3 In |
|
Size Irregular
|
50.3 X 161.3 Ft ; 161.29 X 50.29 X 161.29 X 50.34 |
|
Size Total Text
|
50.3 X 161.3 Ft ; 161.29 X 50.29 X 161.29 X 50.34 |
|
Zoning Description
|
R2-2 |
Rooms
| Level |
Type |
Length |
Width |
Dimensions |
|
Second Level |
Kitchen |
2.74 m |
4.85 m |
2.74 m x 4.85 m |
|
Second Level |
Bedroom |
4 m |
11.4 m |
4 m x 11.4 m |
|
Second Level |
Bedroom |
3.07 m |
3.11 m |
3.07 m x 3.11 m |
|
Basement |
Utility Room |
6.3 m |
3.5 m |
6.3 m x 3.5 m |
|
Basement |
Workshop |
6.3 m |
3.4 m |
6.3 m x 3.4 m |
|
Basement |
Other |
6.3 m |
4.5 m |
6.3 m x 4.5 m |
|
Main Level |
Kitchen |
4.6 m |
4.33 m |
4.6 m x 4.33 m |
|
Main Level |
Eating Area |
2.3 m |
3.57 m |
2.3 m x 3.57 m |
|
Main Level |
Family Room |
4.93 m |
4.75 m |
4.93 m x 4.75 m |
|
Main Level |
Bedroom |
4.36 m |
3.38 m |
4.36 m x 3.38 m |
|
Main Level |
Den |
3.38 m |
3.68 m |
3.38 m x 3.68 m |
|
Main Level |
Dining Room |
2.56 m |
3.9 m |
2.56 m x 3.9 m |
Utilities
|
Cable
|
Available |
|
Sewer
|
Installed |
https://www.realtor.ca/real-estate/28194807/16-woodward-avenue-london-north-n







































