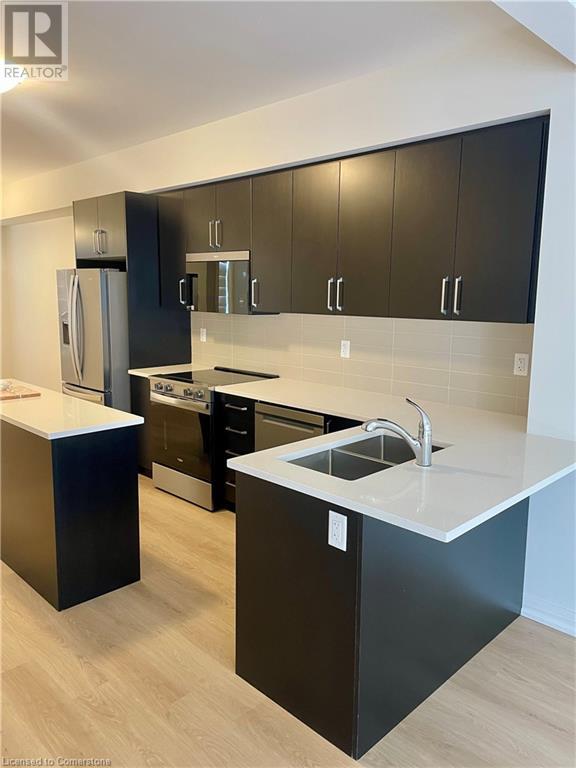3 Bedroom
3 Bathroom
1500 sqft
3 Level
Central Air Conditioning
Forced Air
$2,750 Monthly
Insurance
Welcome to this beautifully designed, brand-new 3-story townhome in the sought-after community of Cambridge! Offering 3 bedrooms + a den, 2 full bathrooms, and a powder room. This modern home provides the perfect blend of style and functionality. The ground floor features a versatile den, ideal for a home office or entertainment space, along with convenient backyard access. The second floor boasts an open-concept living space, a well-appointed kitchen with upgraded stainless steel appliances, quartz countertops, a spacious island, a bright and airy dining and living area, and a powder room. Upstairs, the primary suite offers a walk-in closet and an ensuite bathroom, complemented by two additional bedrooms and a second full bathroom. With an attached garage and a single-wide driveway, you have two dedicated parking spaces. Situated in a prime location near parks, schools, shopping, major highways, and public transit, this home is move-in ready and waiting for you. Don’t miss your chance—book a showing today! (id:49187)
Property Details
|
MLS® Number
|
40710808 |
|
Property Type
|
Single Family |
|
Amenities Near By
|
Park, Playground, Public Transit, Schools, Shopping |
|
Community Features
|
Quiet Area, Community Centre |
|
Features
|
Balcony, Paved Driveway, No Pet Home |
|
Parking Space Total
|
2 |
Building
|
Bathroom Total
|
3 |
|
Bedrooms Above Ground
|
3 |
|
Bedrooms Total
|
3 |
|
Appliances
|
Dishwasher, Dryer, Freezer, Refrigerator, Washer, Microwave Built-in, Hood Fan |
|
Architectural Style
|
3 Level |
|
Basement Development
|
Finished |
|
Basement Type
|
Partial (finished) |
|
Construction Style Attachment
|
Attached |
|
Cooling Type
|
Central Air Conditioning |
|
Exterior Finish
|
Aluminum Siding, Brick Veneer, Vinyl Siding |
|
Half Bath Total
|
1 |
|
Heating Type
|
Forced Air |
|
Stories Total
|
3 |
|
Size Interior
|
1500 Sqft |
|
Type
|
Row / Townhouse |
|
Utility Water
|
Municipal Water |
Parking
Land
|
Access Type
|
Highway Nearby |
|
Acreage
|
No |
|
Land Amenities
|
Park, Playground, Public Transit, Schools, Shopping |
|
Sewer
|
Municipal Sewage System |
|
Size Total Text
|
Unknown |
|
Zoning Description
|
R1 |
Rooms
| Level |
Type |
Length |
Width |
Dimensions |
|
Second Level |
Kitchen |
|
|
9'11'' x 14'10'' |
|
Second Level |
2pc Bathroom |
|
|
Measurements not available |
|
Second Level |
Dining Room |
|
|
8'11'' x 11'10'' |
|
Second Level |
Great Room |
|
|
16'1'' x 11'9'' |
|
Third Level |
3pc Bathroom |
|
|
Measurements not available |
|
Third Level |
Full Bathroom |
|
|
Measurements not available |
|
Third Level |
Bedroom |
|
|
8'0'' x 9'7'' |
|
Third Level |
Bedroom |
|
|
7'9'' x 9'7'' |
|
Third Level |
Primary Bedroom |
|
|
10'9'' x 12'0'' |
|
Main Level |
Den |
|
|
9'6'' x 11'5'' |
https://www.realtor.ca/real-estate/28087773/155-equestrian-way-unit-103-cambridge


















