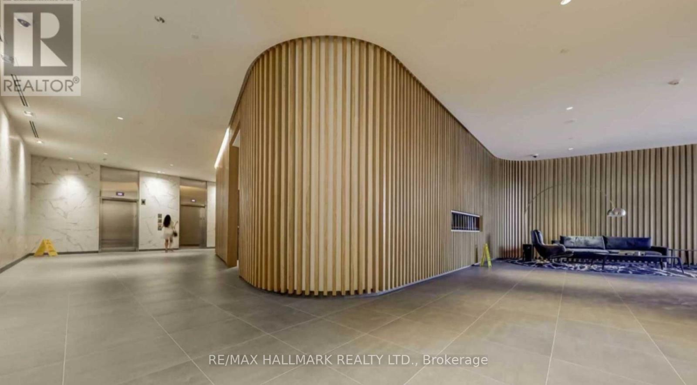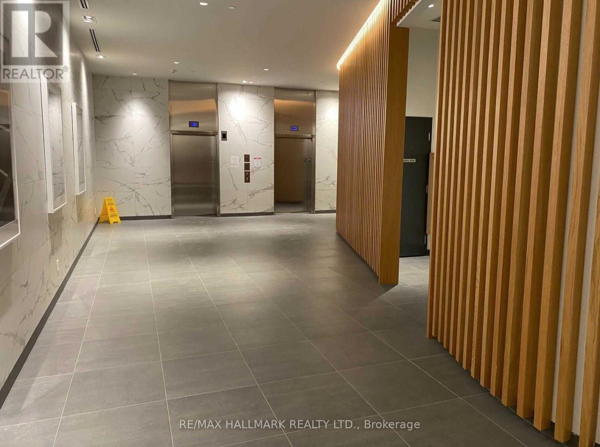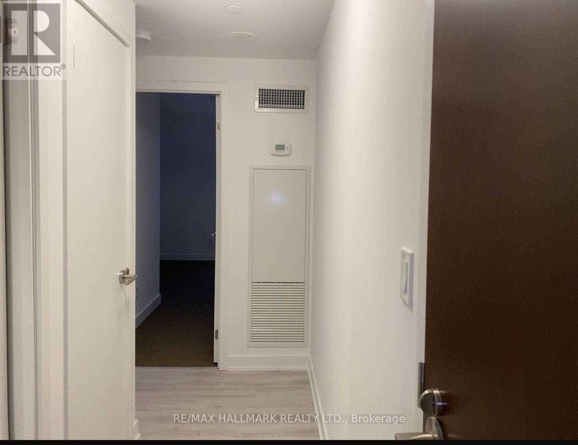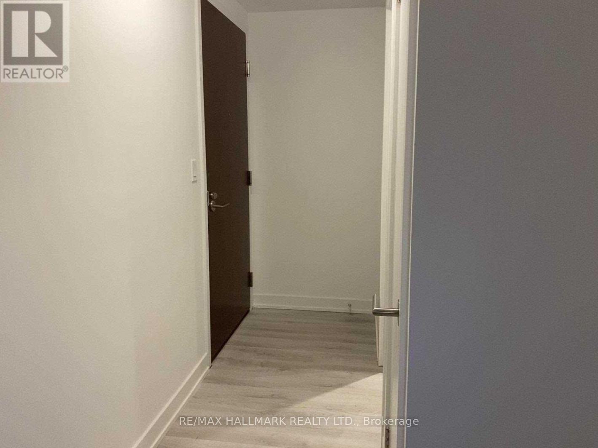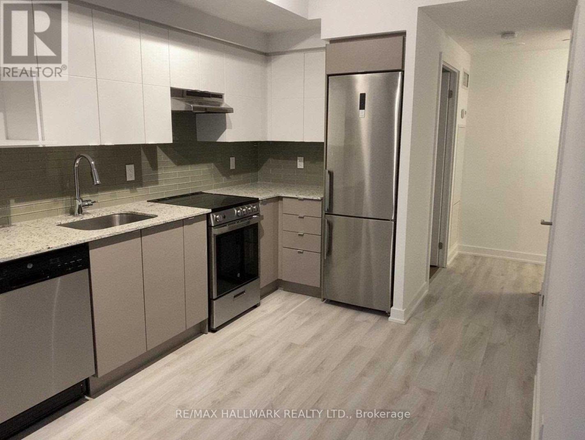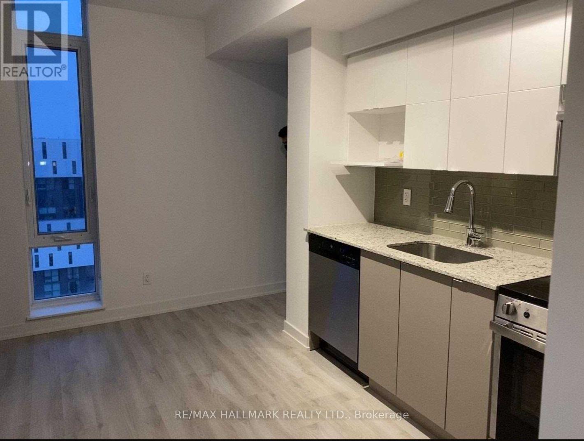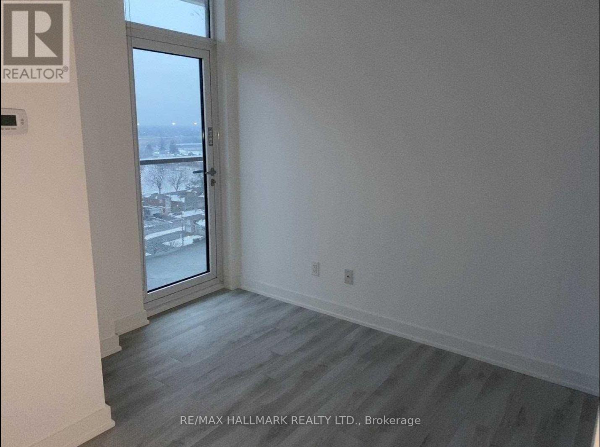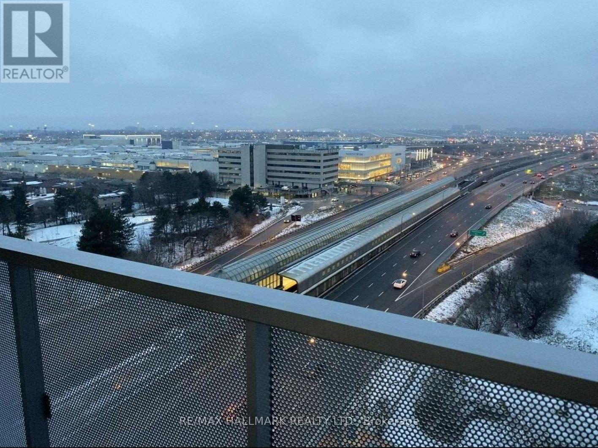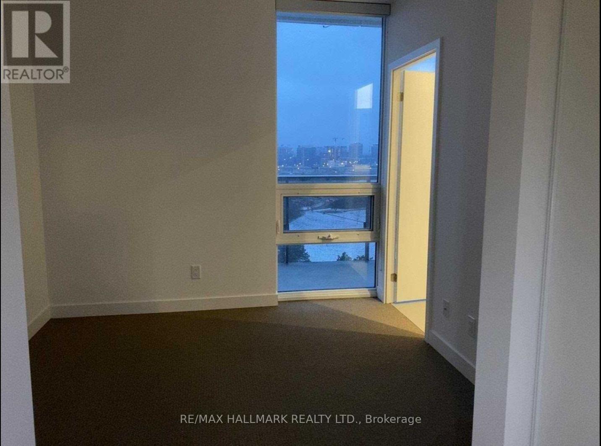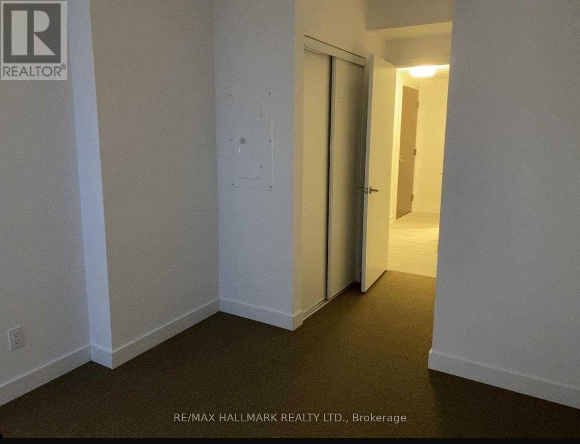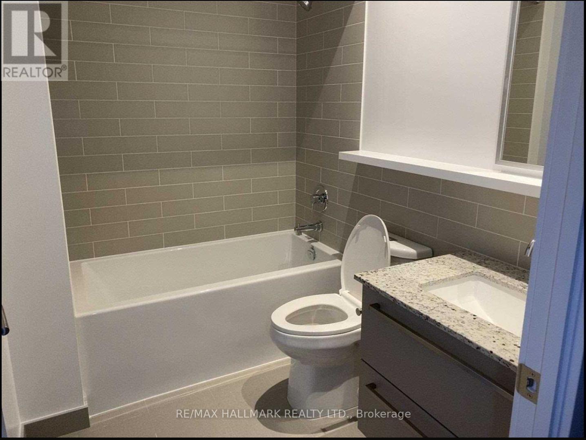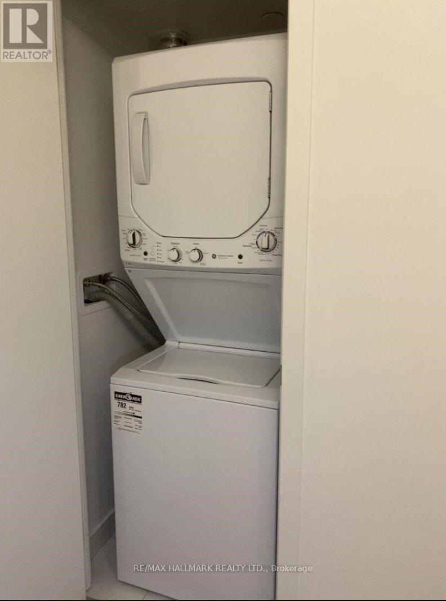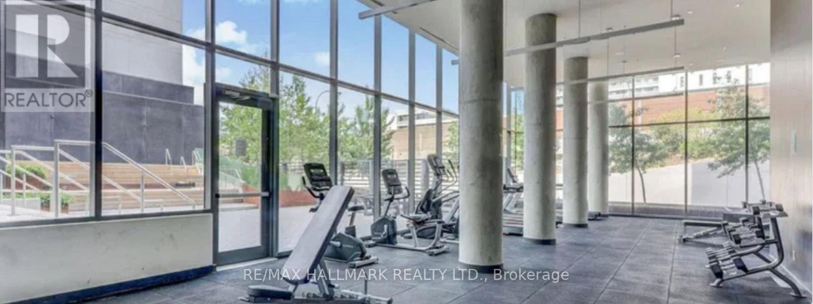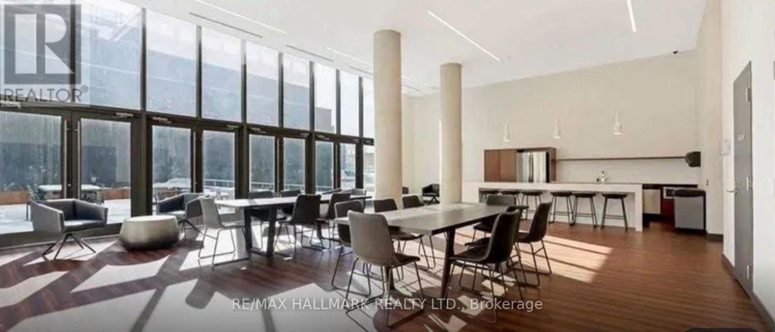2 Bedroom
2 Bathroom
700 - 799 sqft
Central Air Conditioning
Forced Air
$2,690 Monthly
What an opportunity to call this place home at the heart of North York near Yorkdale Mall, this home features a Spacious 2 Bedrooms & 2 Baths Corner Unit With Stunning Views w/ Large Windows, This Open Concept Kitchen & Dining Area w/ Modern Kitchen W/Stainless Steel Appliances, a Private Corner Living Room Area separated with your kitchen for maximum views and southern exposures. Home also has an Ensuite Laundry, Walk Out To A Large Balcony, One Parking And 1 Locker. Convenient Location, Steps To Yorkdale Mall, Subway, Ttc, Mins To Restaurants, Allen Rd., Hwy 401, 400, 404 QEW and so much more. (id:49187)
Property Details
|
MLS® Number
|
C12059330 |
|
Property Type
|
Single Family |
|
Neigbourhood
|
North York |
|
Community Name
|
Englemount-Lawrence |
|
Amenities Near By
|
Hospital, Park, Public Transit, Schools |
|
Community Features
|
Pets Not Allowed, Community Centre |
|
Features
|
Balcony |
|
Parking Space Total
|
1 |
Building
|
Bathroom Total
|
2 |
|
Bedrooms Above Ground
|
2 |
|
Bedrooms Total
|
2 |
|
Age
|
New Building |
|
Amenities
|
Security/concierge, Exercise Centre, Party Room, Visitor Parking, Storage - Locker |
|
Cooling Type
|
Central Air Conditioning |
|
Exterior Finish
|
Concrete |
|
Flooring Type
|
Carpeted |
|
Heating Fuel
|
Natural Gas |
|
Heating Type
|
Forced Air |
|
Size Interior
|
700 - 799 Sqft |
|
Type
|
Apartment |
Parking
Land
|
Acreage
|
No |
|
Land Amenities
|
Hospital, Park, Public Transit, Schools |
Rooms
| Level |
Type |
Length |
Width |
Dimensions |
https://www.realtor.ca/real-estate/28114300/1505-120-varna-drive-toronto-englemount-lawrence-englemount-lawrence

